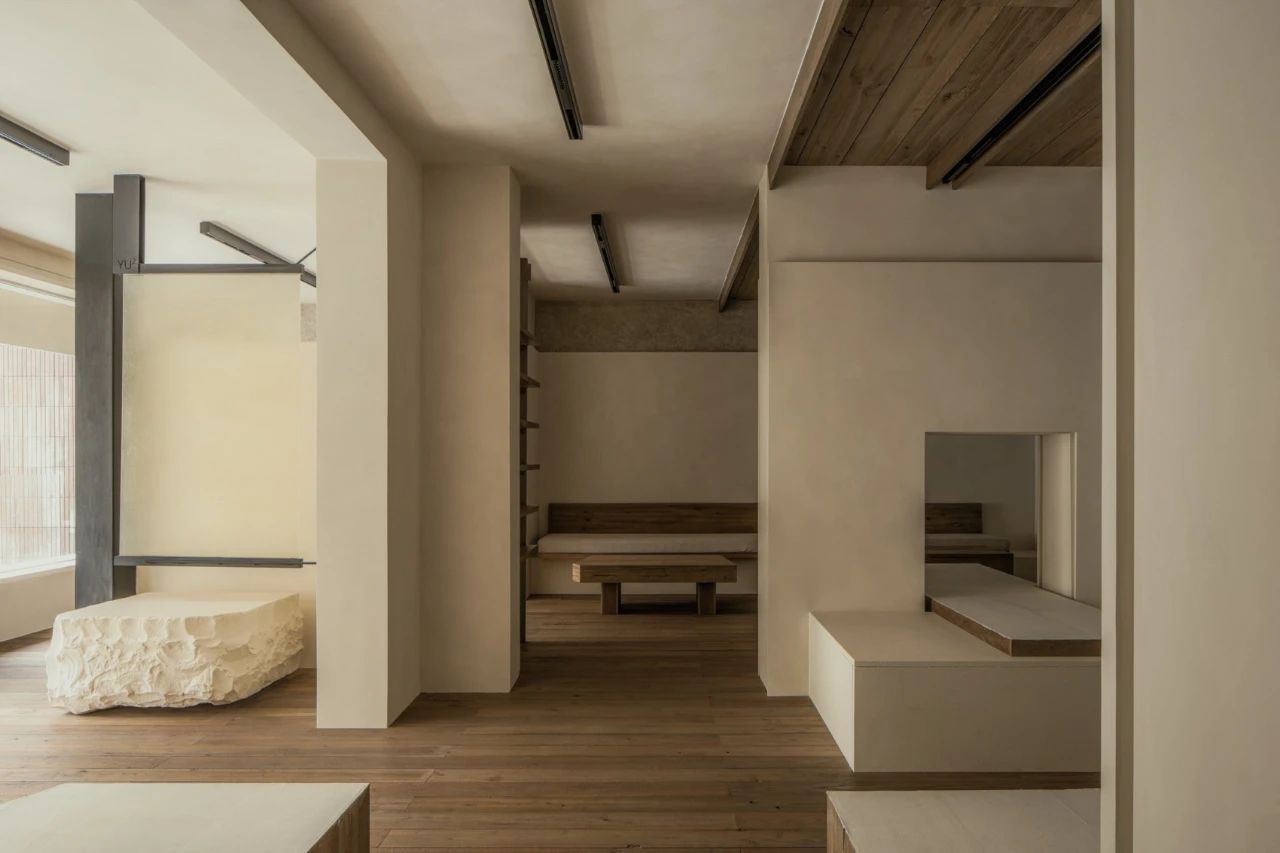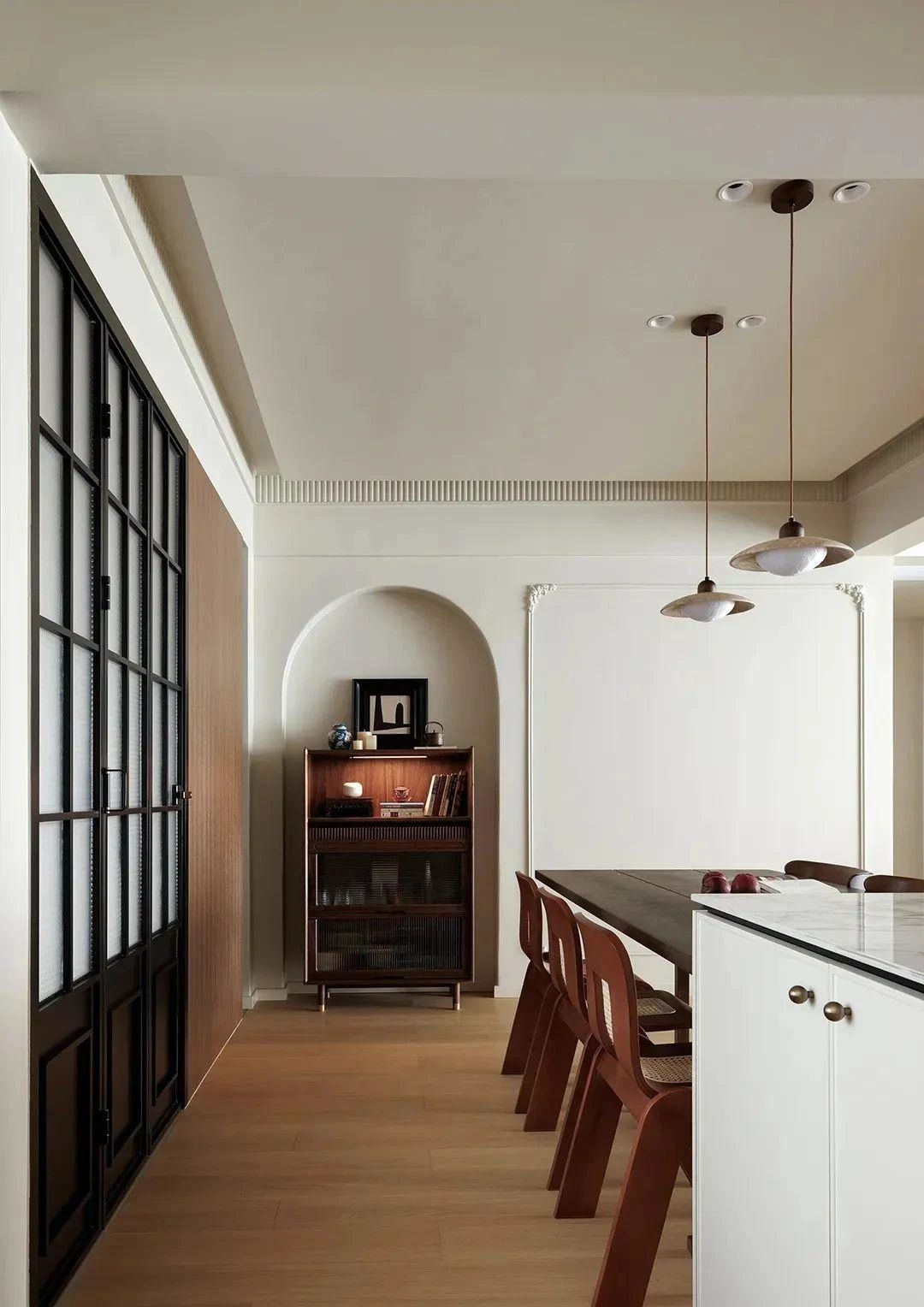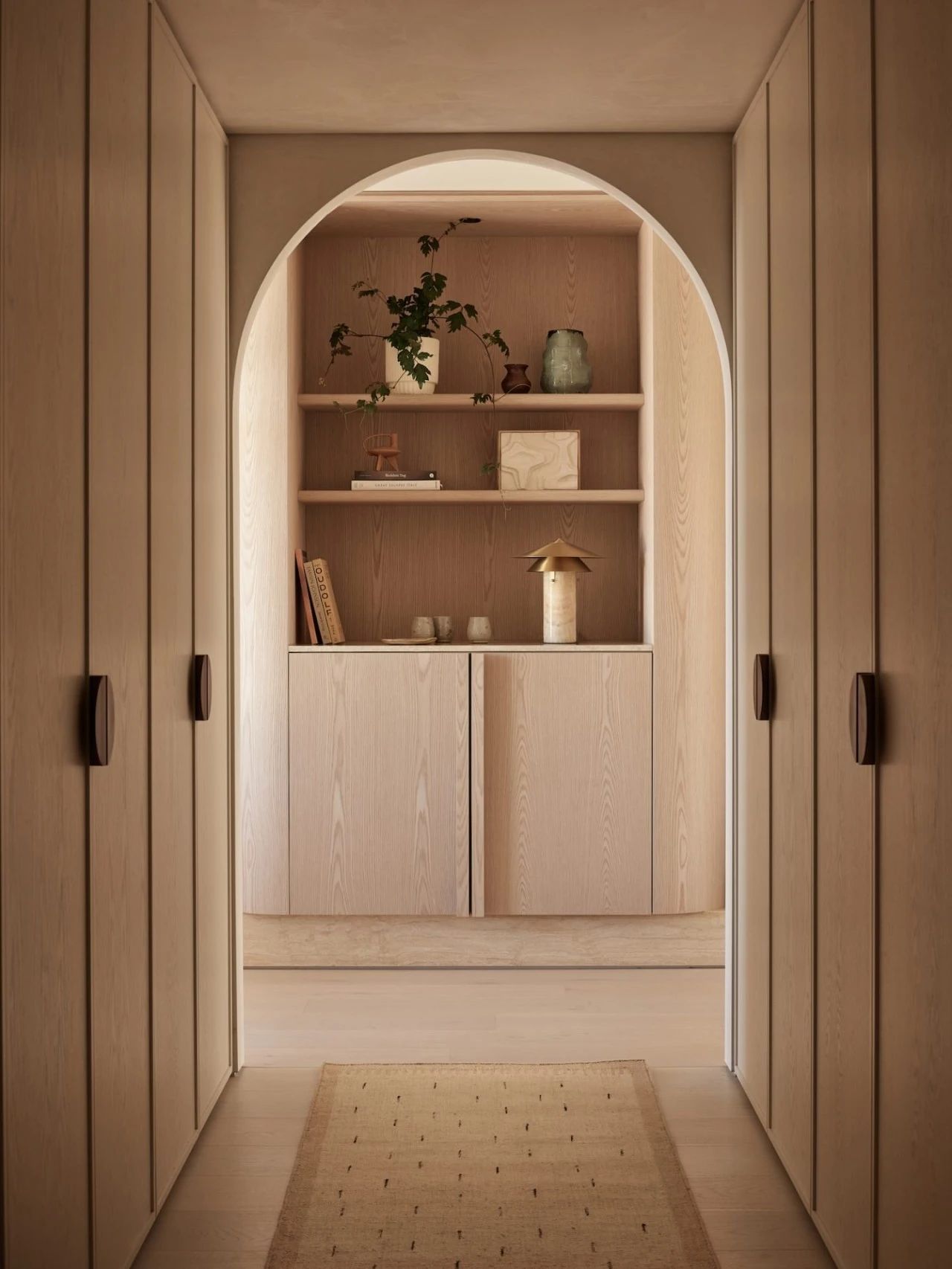新作丨 触觉设计 超越时间的美 首
2022-01-12 23:12
天地间自然有它自己的循环运转的规律,万物亦不可避免地走向衰败,而对于象征时间流逝的事物,不看作衰变,而是接受并从中细细品味它的美,这便是“侘寂之心”。——设计师寄语
Nature has its own circulation between heaven and earth, all things inevitably decline, and for the symbol of the passage of time, not as decay, but accept and savor its beauty, this is the heart of wabi Sabi. -- Designer remarks
侘寂,对原始质朴充满欣赏与珍惜,不是极简,不是空无,而是一种独有的淡泊岁月感,在最朴实无华的境界里,赢得了超越时间的美。身处在充满侘寂感的空间中,会让人无端平静下来,意识向内,去领略静下来的空间之美及发现自我之美。
Wabi is full of appreciation and cherishment of primitive simplicity. It is not minimalism or emptiness, but a unique sense of indifferent years. In the most unpretentious realm, it has won the beauty that transcends time. Being in a space full of wabi-sabiness will make people calm down for no reason, with inward consciousness, to appreciate the beauty of the quiet space and discover the beauty of oneself.
本案是位于繁华的北京城,设计师以侘寂美学为出发点,运用以静制动、以空代满、以残为美的东方哲学,褪去城市及空间繁冗华丽的外壳,让空间回归至与人的内在共鸣。
This project is located in the prosperous city of Beijing. The designer takes the aesthetics of wabi-sabi as the starting point, and uses the oriental philosophy of static braking, empty space for fullness, and disability as beauty, to remove the lavish and gorgeous shell of the city and space, and let the space return to humanity. Inner resonance.
The soul fit of human being and space
空间动线设计犹如导演对电影时间线的把握一样,着重视觉容量、合理铺排等,从进入空间的那瞬间起,设计师根据居住动线、家务动线不同功能空间作了极为细致的安排。
The space movement design is like the directors grasp of the movies timeline, focusing on visual capacity and reasonable layout. From the moment of entering the space, the designer has made extremely detailed arrangements according to the different functional spaces of the living movement and housework movement.
启户,整个空间大面积留白侘寂美,承载了纯粹且过目难忘的意境,左右两侧为休闲待客的客餐厅、向前则进入更为私密的寝居空间及衣帽间、佛堂,每个体块的自由穿插与亲密连结,动线清晰合理,从很大的程度上阐述了居者的一种简单洒脱的生活态度,释放居者的灵魂与思绪。
When opening the home, the entire space is left with a large area of wabi-sabi beauty, which carries a pure and unforgettable artistic conception. The left and right sides are the casual dining rooms for guests, and the more private sleeping space, cloakroom and Buddhist hall are entered forward. The free interspersed and intimate connection of each body, the movement is clear and reasonable, to a large extent, expounds a simple and easy life attitude of the dweller, and releases the dwellers soul and thoughts.
充分利用过道空间,灯光和陈列悉心设置,居者时时都能观赏到不同的宜人景致。稀奇天使摆件与古朴器皿风格相撞,体现出深凝而典雅的意蕴,加之古朴简净的纯木架子,多元构设的意境,予人视觉上立体而不落俗的体验。
Make full use of the aisle space, carefully set up lighting and display, and residents can always enjoy different and pleasant scenery. The smoky blue angel decorations collide with the style of primitive utensils, reflecting the condensed and elegant connotation. Together with the simple and clean pure wooden shelf, the artistic conception of multiple constructions gives people a three-dimensional and unconventional visual experience.
衣帽间大面宽墙体柜,天然材质的纹理清晰展现,赋予空间舒适自由的感觉。将自然生长的小树植入室内,让空间视觉形成鲜艳对比,在密不透风钢筋水泥般的都市丛林中,创造出一场奇妙视觉飨宴,启发人去想象与思考,解脱毫无灵魂的思想束缚。
The cloakroom has a large and wide wall cabinet, and the texture of natural materials is clearly displayed, giving the space a feeling of comfort and freedom. Planting naturally-growing small trees indoors creates a bright contrast between the space and creates a wonderful visual feast in the airtight reinforced concrete urban jungle, which inspires people to imagine and think, and frees the soulless Thought shackles.
Human being with Artistic Conception
崇尚自然、追求质朴意境,是客厅打造的最大特点。设计师恰如其分地运用了“微水泥”材料及低饱和度的颜色,同时空间内物品不加修饰,回归最原本的样子,在保留自然的残缺之下,呈现充满岁月感和粗糙感,整个空间带来柔软令人放松的安全感。
Advocating nature and pursuing simple artistic conception are the biggest characteristics of living room creation. The designer appropriately used microcement materials and low-saturation colors. At the same time, the objects in the space are not modified, returning to their original appearance, while retaining the natural incompleteness, presenting a sense of age and roughness. The entire space Brings a soft and relaxing sense of security.
在最朴实无华的空间里,容纳浅色及天然材质的沙发,彰显自然、安静、禅意的东方美学。纹理质朴的器皿、精细打磨茶几、独特纹理地毯,每件物品都能散发出耐人寻味的温度,在低色温的灯光渲染下,室内氛围呈现安静的和谐感及朦胧感。
In the most unpretentious space, accommodating sofas of light colors and natural materials, highlighting the natural, quiet, and Zen oriental aesthetics. Rustic texture utensils, finely polished coffee table, unique texture carpet, each item can emit intriguing temperature, under the rendering of low color temperature light, the indoor atmosphere presents a sense of quiet harmony and haziness.
阳台巧妙地设计落地窗,无限采光的同时,让修长的花枝更显清新素雅,四壁及地板以中性色调为主,带有原生态的纹理或质感,用雾面代替所有光面,用质朴取代奢华,呈现侘寂质感。
The balcony is cleverly designed with floor-to-ceiling windows, allowing unlimited lighting while making the slender flower branches more fresh and elegant. The walls and floor are mainly in neutral tones, with original ecological texture or texture. The matte surface is used instead of all the glossy surfaces, and the rustic Instead of luxury, it presents the texture of wabi-sabi.
Human being with artistic
艺术源自生活,生活被艺术所滋养。沉着克制的餐厅整体色调,采用低饱和的整体氛围,营造澄澈温柔的梦幻之境,绽放的花卉与造型各异的家具戏剧性相遇,碰撞出别样的火花,赋予空间更多灵动气息的同时营造出温馨的艺术氛围。
Art comes from life, and life is nourished by art. The overall tone of the restaurant is calm and restrained, using a low-saturated overall atmosphere to create a clear, gentle and dreamy environment. The blooming flowers and the furniture of different shapes meet dramatically, colliding with different sparks, giving the space more agility while creating Create a warm artistic atmosphere.
一方木桌,一套藤椅,几笔傲骨花艺,勾勒岁月走过的苍凉感,没有过多浮夸、繁复的装潢和设计,只有在不褪去房屋本身保留下来的古朴自然之中加以恰到好处的美感,细致而不凡的空间气质,彰显出一种精致与优雅的空间艺术形态。
A wooden table, a set of wicker chairs, a few arrogant flowers, outline the desolation of the years, without too much exaggeration, complicated decoration and design, only in the simple nature preserved by the house itself. The sense of beauty, the meticulous and extraordinary spatial temperament, demonstrates a refined and elegant spatial art form.
餐桌、书架、花卉、饰物.......细腻的材质搭配,创造出丰富的视觉感。设计师通过合理规划,使得美食空间得以承载居者各自的志趣和方式,又能促进彼此情感连接与交流。于此,人间风月、茶酒琴画的生活盎然展开。
Dining table, bookshelf, flowers, ornaments...The delicate material collocation creates a rich visual sense. Through reasonable planning, the designer enables the gourmet space to carry the residents individual interests and methods, and promotes mutual emotional connection and communication. Here, the life of Fengyue, Tea, Wine and Qin Painting unfolds in full swing.
不会有鲜艳跳脱的色彩出现,没有繁杂的线条装饰,浅灰色系贯穿卧室空间,设计师注重人与生活的本质,感悟内心的平静。木柜艺术斑斓的色彩与纹样丰盈苍白的墙体、朴素柔和的寝具,在平静的空间轻抹一份清丽明亮的情绪氛围。
There will be no bright and jumping colors, no complicated line decoration, light gray color runs through the bedroom space, the designer pays attention to the essence of people and life, and feels inner peace. The artistic colorful colors and patterns of the wooden cabinets, the pale walls and the simple and soft bedding, lightly touch a clear and bright mood in the calm space.
空间在细腻与饱满之间得到了微妙的平衡,低饱和度的色彩让人瞬间放松下来,引入温柔的自然光线,艺术挂画为寝居空间带来大自然的气息。整个空间经过灯光与阳光的照射,色彩似乎要晕染开般,为室内增添了无数温柔气质,带来柔软令人放松的安全感。
The space has a delicate balance between delicacy and fullness. The low-saturation colors make people relax instantly, the gentle natural light is introduced, and the artistic hanging paintings bring the breath of nature to the sleeping and living space. The entire space is illuminated by light and sunlight, and the colors seem to be blooming, adding countless gentleness to the interior, bringing a soft and relaxing sense of security.
卫生间以自然的搭配营造古朴归真的气息,给空间做减法且给建筑适当呼吸的空间的同时,又匠心于细致入微的细节塑造。设计师从家具的形制、空间流线及色泽、绿植摆放,均镌刻着自信大方的悠悠风骨,营造至简的侘寂美感。
The bathroom uses natural collocation to create a simple and authentic atmosphere, while subtracting the space and giving the building a proper breathing space, it is also ingeniously shaped with meticulous details. From the shape of the furniture, the flow of space and color, and the placement of green plants, the designer is engraved with a confident and generous leisurely style, creating a simple beauty of wabi-sabi.
设计师心怀“侘寂之心”,以侘寂的东方美学塑造空间,饱含着对时光、自然的敬畏尊重,更是对褪去繁华、剥离表象,流露本质的事物的欣赏。自然返璞、古朴禅意,本案强调空间和居者的内在,让时间来还原生活的本质,呈现出一个和谐而自然,寻觅归属感的心灵原乡。
The designer has a heart of wabi-sabi in his heart, and shapes the space with the oriental aesthetics of wabi-sabi, full of respect for time and nature, and an appreciation for things that fade away from prosperity, strip away the appearance, and reveal the essence. Nature is back to the original, primitive and Zen. This case emphasizes the inner space and the dweller, allowing time to restore the essence of life, presenting a harmonious and natural spiritual hometown that seeks a sense of belonging.
Project Name:Return to Innocence
Project Location:Andersen Garden, Beijing
Design Company:Touch Design
Construction Company:Touch Decoration Engineering
Design Director:Zhang Yong, Ma Xin
Material Application: Spanish micro cement, KD, Eck stone, invisible door, floor, etc
Design Time:September 2020 to November 2020
Construction Time: December 2020 to August 2021
Picture Time:September 2021
Picture Production:Shengsu Architectural Photography
触觉设计创立于2008年,是专注高端住宅、精品商业及个性化办公空间设计及施工服务的综合性专业设计公司。公司具备设计与施工双资质,是将空间设计以工作室形态引入天津的创始品牌。
我们主张设计的独立与原创性及空间的品质与舒适性,力求将设计的严谨性与视觉的艺术性完美结合,为客户提供更多富有创造性的空间解决方案。13年来我们立足天津,服务全国,已为超过600 户业主提供了高品质的设计与施工服务。我们致力于设计与施工的不断创新与持续改进,并始终以匠心精神去重塑空间设计美学。
采集分享
 举报
举报
别默默的看了,快登录帮我评论一下吧!:)
注册
登录
更多评论
相关文章
-

描边风设计中,最容易犯的8种问题分析
2018年走过了四分之一,LOGO设计趋势也清晰了LOGO设计
-

描边风设计中,最容易犯的8种问题分析
2018年走过了四分之一,LOGO设计趋势也清晰了LOGO设计
-

描边风设计中,最容易犯的8种问题分析
2018年走过了四分之一,LOGO设计趋势也清晰了LOGO设计

























































































































