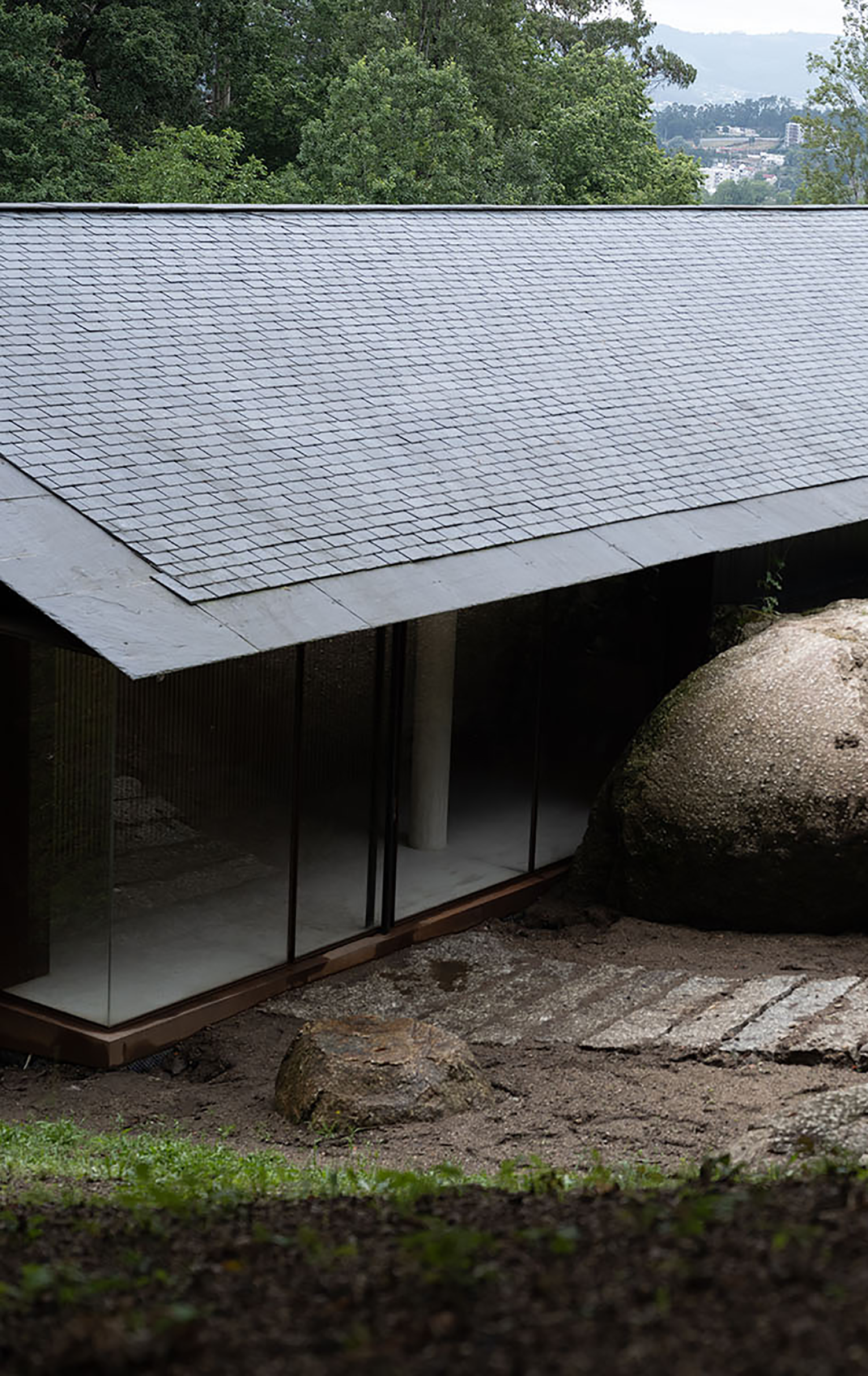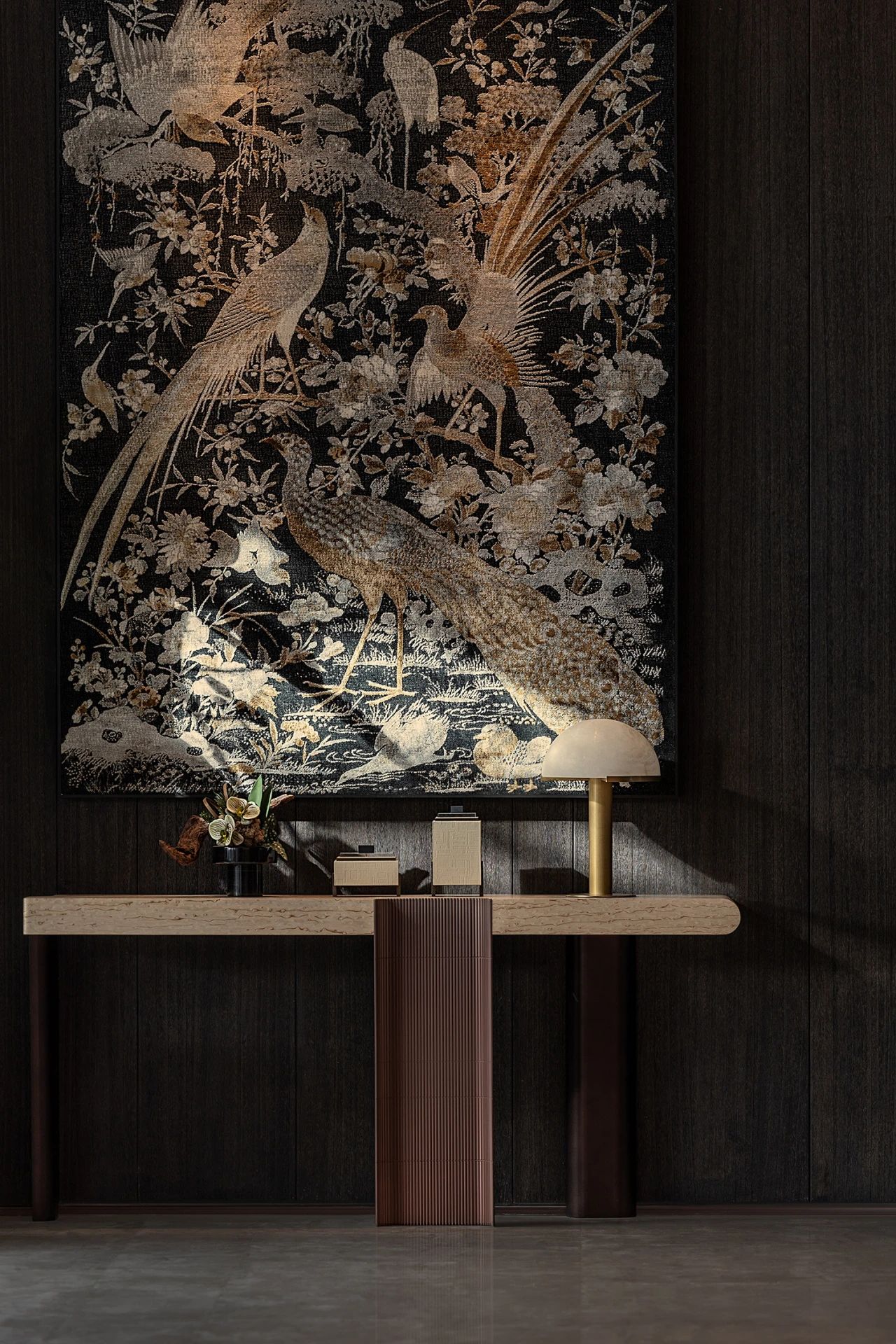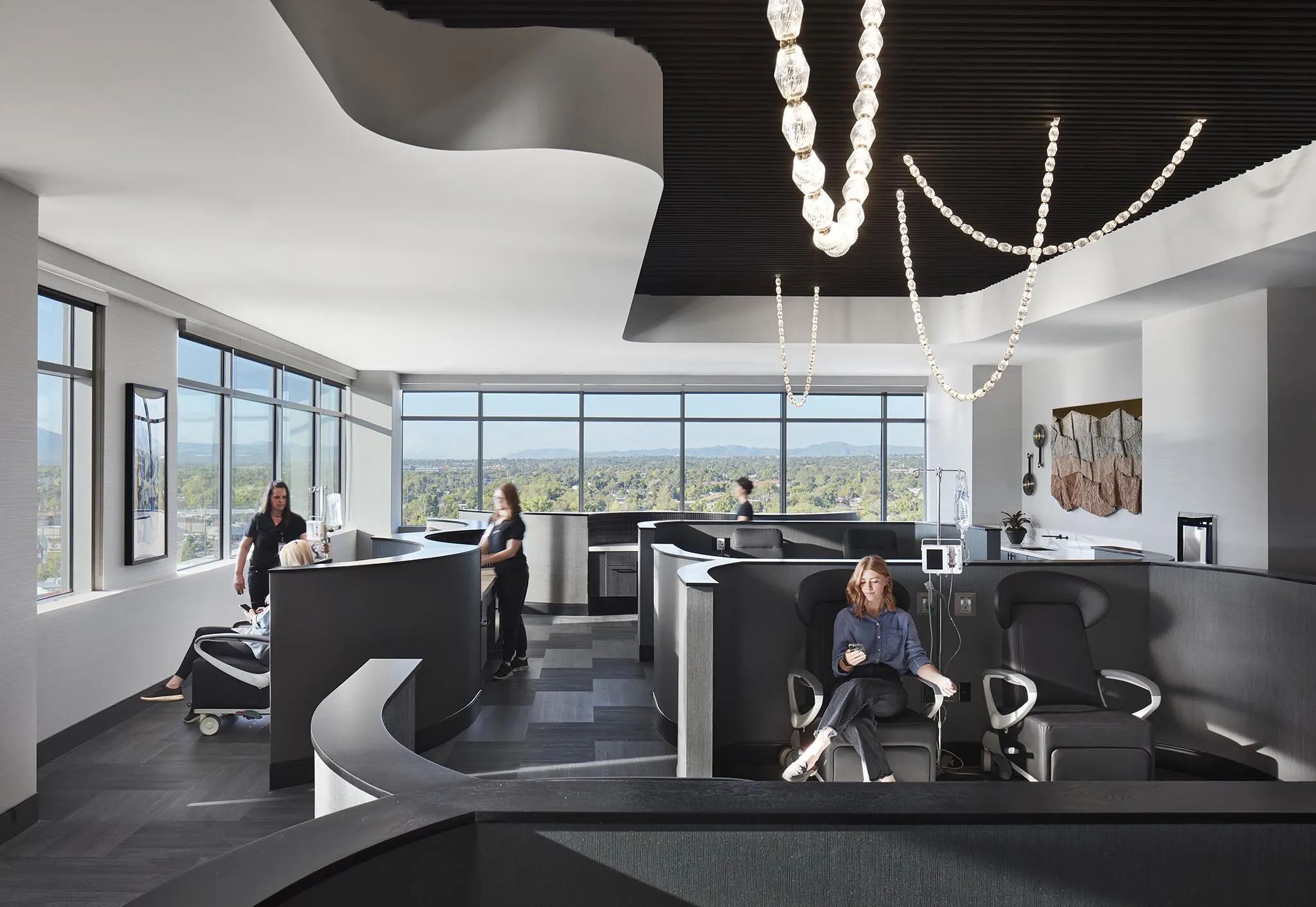餐厅设计亲近自然的调性 首
2022-01-07 22:16


“ 亲近自然的调性,延续木质风格,表达悠然感受。 ”
设计师手记 原木风餐厅设计 融入自然柔和景观元素 雅致的艺术气息扑面而来 不由自主地让人放松身心 仿佛进入世外桃源 享受平静悠然
Restaurante 34








客户需要将现有餐厅搬到一个更大空间,同时又不失去旧餐厅的一些特征——私密、绿色和木质元素赋予餐厅自身的特征,因此,客户需要将现有餐厅搬到一个更大的空间。
Customers need to move the existing restaurant to a larger space without losing some of the characteristics of the old restaurant - the characteristics given to the restaurant by privacy, green and wood elements. Therefore, customers need to move the existing restaurant to a larger space.








这种情况促使我们探索一种审美空间概念,这意味着“新艺术运动”的解构方法;从色彩特征棕色、绿色,到塑造空间的弯曲和不对称形式,装饰元素天花板和造型的木材,而不是这种艺术运动中典型的“交织”元素,以及植物的使用,所有这些都与项目的结构元素分离。
This situation urges us to explore a concept of aesthetic space, which means the deconstruction method of new art movement; From the color characteristics of brown and green, to the curved and asymmetric forms of shaping space, decorative elements, ceiling and modeling wood, rather than the typical intertwined elements in this artistic movement, and the use of plants, all these are separated from the structural elements of the project.










新空间位于吉马莱斯市历史中心,以典型的中世纪地块为特征,该地块以不规则的几何结构定义了建筑,逐渐延伸至天井。鉴于这一空间特征,我们决定通过长沙发和平行天花板模塑件,在地板和天花板上勾勒出房间的轮廓,这使我们能够嵌入技术基础设施。
The new space is located in the historical center of gimales and is characterized by a typical medieval plot, which defines the building with irregular geometry and gradually extends to the patio. In view of this spatial feature, we decided to outline the room on the floor and ceiling through couch and parallel ceiling molding, which enabled us to embed the technical infrastructure.












我们的目的是让空间流动,淡化空间不规则感。在这些元素中,我们探索品牌标识和建筑标识之间的双重性:一方面,建筑的原始砖石结构。在某些情况下,去除多年来添加的涂料后。这让我们想起它的原始建筑,另一方面绿色元素,品牌标识。
Our goal is to make space flow and weaken the sense of spatial irregularity. Among these elements, we explore the duality between brand logo and architectural logo: on the one hand, the original masonry structure of the building. In some cases, after removing coatings added over the years. This reminds us of its original architecture, on the other hand, green elements, brand logo.












木质天花板由上述周边饰条构成,旨在再现老餐厅的氛围,利用房间的纵向给人一种深度感,并根据桌子位置允许照明吊架稍微移动。该项目包括大楼的前三层、一层的第一个房间、二层的厨房房间之间和第二个房间,第三层有休息室,卫生间位于楼层之间的过渡层。
The wooden ceiling is composed of the above peripheral decorative strips, which aims to reproduce the atmosphere of the old restaurant, give people a sense of depth by using the longitudinal direction of the room, and allow the lighting hanger to move slightly according to the table position. The project includes the first three floors of the building, the first room on the first floor, the kitchen room on the second floor and the second room. There is a lounge on the third floor, and the bathroom is located on the transition floor between floors.












除了作为三楼房间前厅的休息室区域的衍生之外,概念矩阵在房间中得到强有力的实施。三楼房间是唯一正交空间,往往会对市中心的特权景观造成意外影响。
In addition to the derivation of the lounge area as the lobby of the third floor room, the concept matrix is strongly implemented in the room. The room on the third floor is the only orthogonal space, which often has an unexpected impact on the privileged landscape of the city center.












独特原木墙雕刻镂空的花瓣形,圆拱形门两侧为就餐空间。一颗室内樱花树以及就餐区墙面绿植营造绿意盎然的良好氛围,天花板原木吊顶线条起伏如波浪般,天鹅绒座椅体现舒适高级的质感。
The unique log wall is carved in hollow petal shape, and the circular arch door} has dining space on both sides. An indoor cherry tree and green plants on the wall of the dining area create a good green atmosphere. The lines of the ceiling log ceiling fluctuate like waves, and the velvet seats} reflect a comfortable and advanced texture.














在这个充满自然韵味的品味餐厅里,品上一杯葡萄酒,味道便在味蕾上跳舞。粗犷的墙面,几盏藤编的灯优雅的垂落在餐桌上方。供餐区黑色的转台背景是墨绿色的墙砖,两盏喇叭形吊灯为周围优雅氛围提供照明。
In this taste restaurant full of natural charm, taste a glass of wine and the taste will dance on the taste buds. Rough wall, several rattan lamps fall gracefully above the dining table. The black turntable background in the dining area is dark green wall tiles, and two horn chandeliers provide lighting for the surrounding elegant atmosphere.































