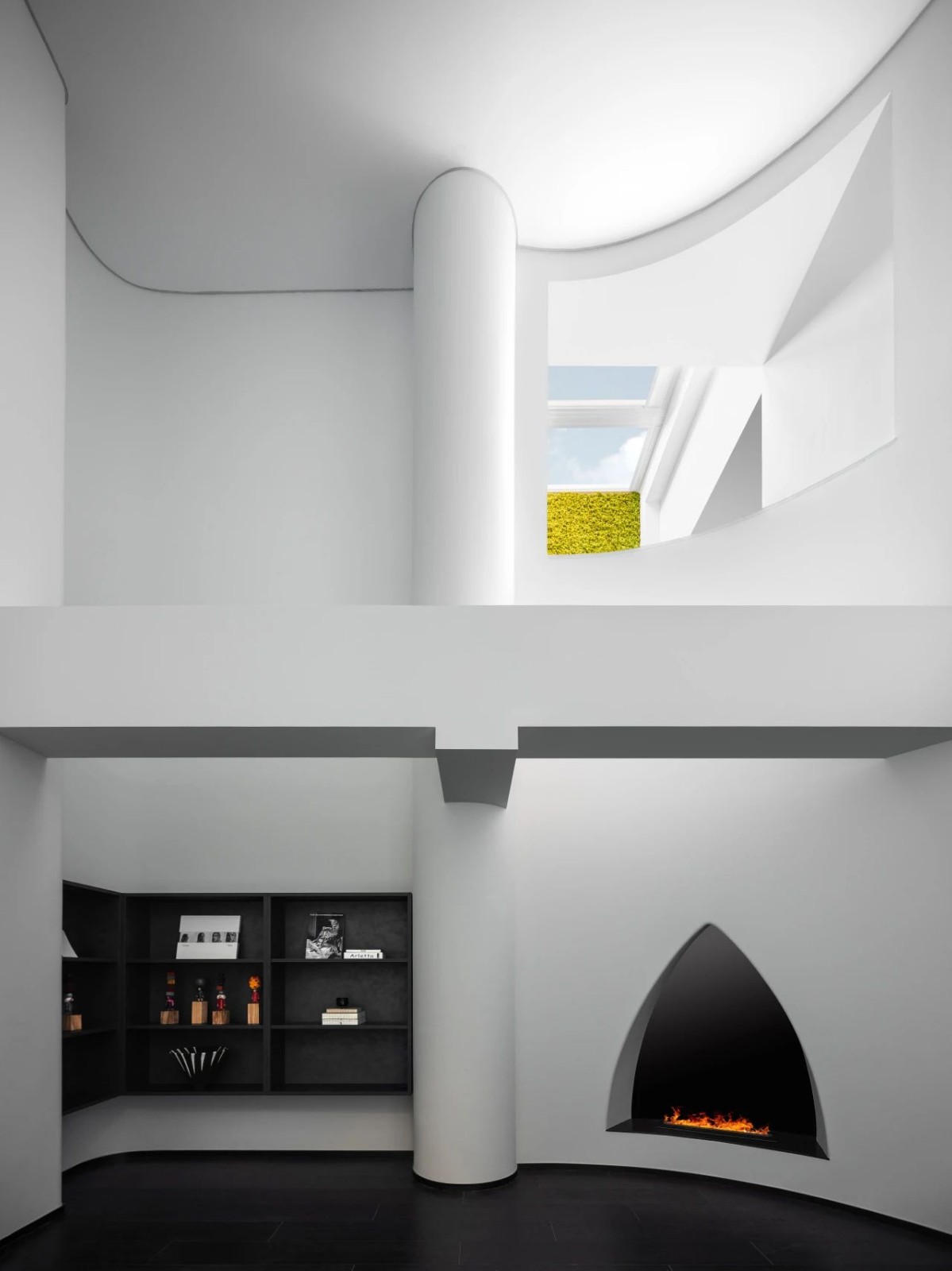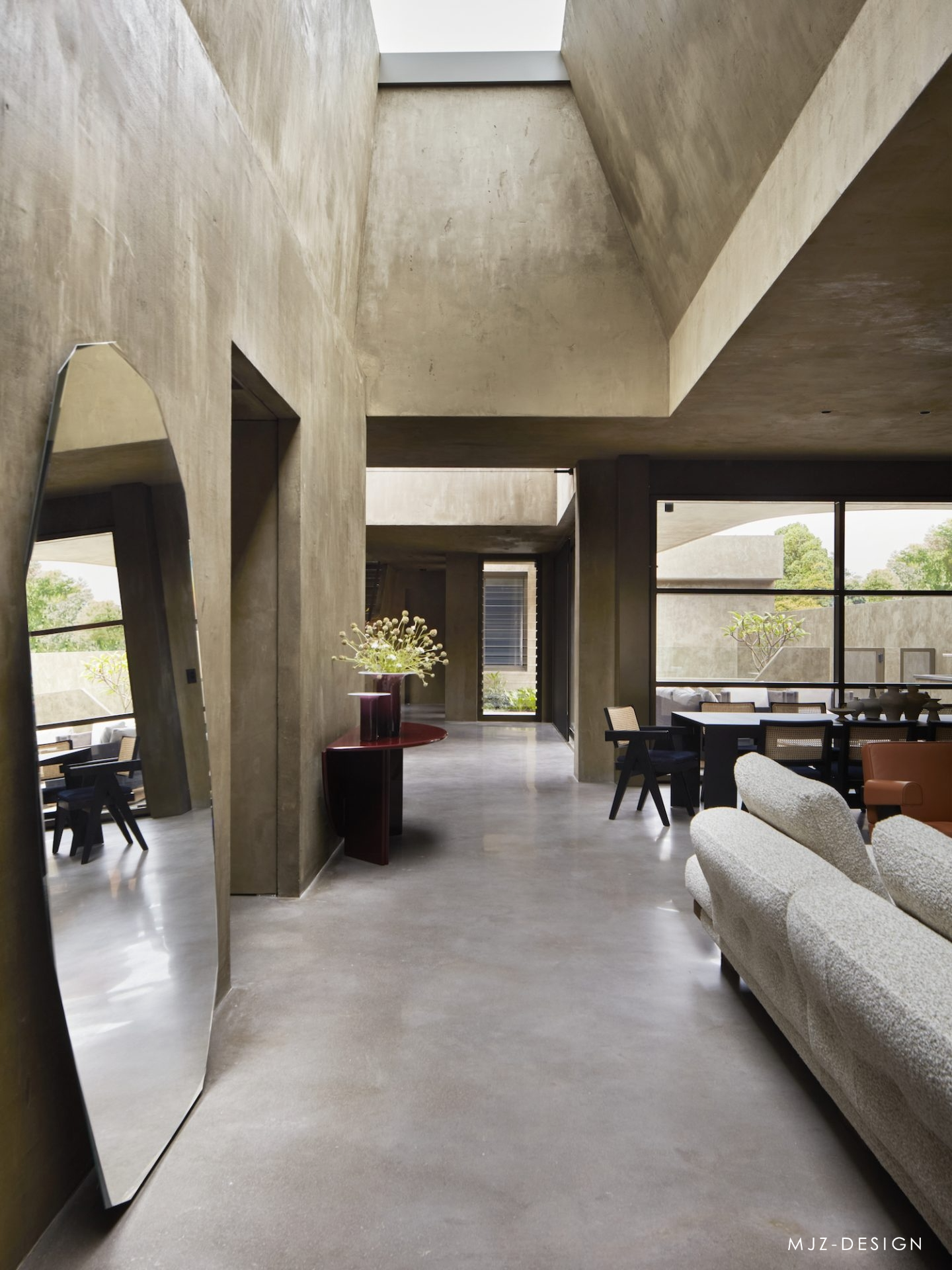新作丨 柴玉祥 • 自然生境的无言对话 首
2021-11-17 23:00
“建筑与基地间应当有着某种经验上的联系,
一种形而上的联系,
一种诗意的连结!”
项目位于西湖南屏山脚的太子湾湿地,良好丰富的植被覆盖与历史积淀,令这一项目契合传统文人对于自我心理的反思的环境要求,而宋代精致美学的传承,赋予了这座城对于闻香品茗之风雅情趣的灵魂积淀。
揽樱轩
Lan Ying Xuan
108棵樱花层层环抱,绿树婆娑间,早春的光景倾斜而出,在院落的遮掩林立中,中式古典清雅意味的婉转动人如婷婷少女的动人身影,欲言还休。而现代极简主义的影响,也足以使得这一隐世空间的焕发出崭新的生命活力。
Surrounded by 108 cherry blossoms and whirling green trees, the scenery of early spring leaned out. Among the sheltered courtyards, the graceful and elegant Chinese style is like the moving figure of a Tingting girl. And the influence of modern minimalism is enough to make this hidden space glow with new vitality.
前台左侧的引入天光的澄澈,令自然与人工在此产生了空间中第一次对话,婆娑与现代材质的刚硬疏离至此唤起人们对于在地环境的映像。而右侧的陈列空间将器物的工巧精神与美学倾向刻画的淋漓尽致,以场景化构建空间属性的自我表达。
The clarity of the sky introduced on the left side of the front desk makes the first dialogue between nature and man-made space in this space. The rigidity and alienation of whirling and modern materials has evoked peoples reflections on the local environment. The display space on the right portrays the craftsmanship spirit and aesthetic tendency of the utensils vividly, constructing the self-expression of the spatial attributes with scenes.
现代材质的刚硬与传统工艺赋予木质的温润柔和,在此汇聚交融,生发出别具意味的都会丛林趣景。茶室的氤氲茗香与器物的古拙陈朴于此静静生长,这也是这一项目打造之初构建的动人场景。
The rigidity of modern materials and traditional craftsmanship give the wood its softness and softness. Here, it gathers and blends, creating a unique urban jungle scene. The tea rooms rich fragrance and the ancient and clumsy Chen Pu of the utensils grow here quietly, which is also the moving scene built at the beginning of this project.
以通贯空间的长桌将空间的,面朝庭院的轩敞气质以及室内墙壁内置的微观造景,都展现了传统文人群体对于居住气质的理想追求,“结庐在人境,心远地自偏”,自省与自我放逐的双重杂糅,构成了这座江南形胜的独特气质。
The long table that runs through the space, the spaciousness facing the courtyard and the microscopic landscaping built into the interior walls, all show the ideal pursuit of the traditional literati group for the living temperament. Self-biased, the double blend of introspection and self-exile, constitutes the unique temperament of this Jiangnan shape victory.
会议室 餐厅 | MEETING ROOM RESTAURANT
通过现代借景的开窗手法以框取景,层层掩映中,呼应传统美学中对于“隐”这一美学意象的重启与唤醒。空间的独特场域气质通过线条的穿插在无形的交揉中徐徐开启。
Through the modern window-opening technique of borrowing scenes, the scene is framed, and the layers of concealment echo the restart and awakening of the aesthetic image of hidden in traditional aesthetics. The unique field temperament of the space is slowly opened through the interspersion of lines in the invisible interweaving.
通过结构和格局的优化重组,将空间的切换带入到充满仪式感的移步换景中去,将右侧连廊打通设为主入口,连廊空间以入户花园的形式层层剥离,引人入胜。
Through the optimization and reorganization of structure and layout, the switching of space is brought into the ritually moving scenery. The corridor on the right is opened as the main entrance, and the corridor space is peeled off layer by layer in the form of an in-house garden. fascinating.
在材质的使用上以碰撞的手法突出设计的巧妙,以硅藻泥和镜面不锈钢将侘寂的不经修饰的粗粝和宋代美学的精巧细致相互成就,通过硅藻泥营造出夯土的年代感,局部以原木木饰面增加空间的生态感,家居则以南宋美学为基础选型,充分展现空间的宋代美学与现代侘寂的空间主题。
In the use of materials, the ingenuity of the design is highlighted by the collision method. The unmodified roughness of Wabi and the aesthetics of the Song Dynasty are mutually achieved by diatom mud and mirror stainless steel. The age of rammed earth is created through diatom mud. Partially, log wood veneers are used to increase the ecological sense of the space, while the home furnishings are selected based on the Southern Song aesthetics, which fully demonstrates the Song Dynasty aesthetics of the space and the space theme of modern wabi-sabi.
原建筑内空间有两个中庭天井,设计师选择将较小的中庭天井做了扩大处理,并以玻璃移门的形式与外部自然环境加以联通,并以此将整个功能区空间动线贯穿,让室内四面空间均能看到天井庭院的自然景观。而对于较大的中庭天井,抬高室内平面的高度,却保留了原有建筑结构关系,将台阶结合周边空间加以扩容,使其更加契合人作为客体的使用感受。
There are two atrium patios in the original building space. The designer chose to enlarge the smaller atrium patio and connect it with the external natural environment in the form of glass sliding doors, and thus penetrate the entire functional area space. The natural landscape of the patio courtyard can be seen from all four indoor spaces. As for the larger atrium patio, the height of the indoor plane is raised, but the original architectural structure relationship is preserved, and the steps are combined with the surrounding space to expand, making it more suitable for the use of people as objects.
设计中充分体对原建筑的尊重和重新定义,在后门连廊的处理中充分考虑后期商业运营的实际需求,将连廊打通,并结合艺术长廊和日本美食匠人作坊,为空间的多变和艺术商业的平衡赋予了可能性。
The design fully reflects the respect and redefinition of the original building. In the processing of the back door corridor, the actual needs of later commercial operations are fully considered. The corridor is opened, and the art corridor and the Japanese gourmet craftsman’s workshop are combined, which is a change of space. The balance with art business gives possibilities.
对于原有场域的百年古树的保留,使得室内空间与广阔天地建立起深沉的触达奇点,在自然风物与人文精神间架起对话的通路。
The preservation of the century-old trees in the original site creates a deep touch of singularity between the indoor space and the vast world, and establishes a dialogue channel between the natural scenery and the humanistic spirit.
项目名称:揽樱轩
项目地址:中国 杭州
建筑面积:650㎡
主创设计师:柴玉祥
参与设计:龚志华 黄斌斌 张俊
设计机构:中国美术学院风景建筑设计研究院总院
业主单位:杭州普佑餐饮文化管理有限公司
摄影师:王大丑
柴玉祥
中国美术学院风景建筑设计研究院总院
相关理念/ RelatedConcept
于通过室内建筑的方式来梳理内络和结构,再对其界限进行重组和再打破,借助既定的格局来强化对相关设计语言的引导性叙述,也意在为项目注入更多的可对外传输点,以此来更有效的反馈到对自身空间的操作性思考。
不设内与外的精准界限,试图通过再结合的方式来连接人与空间,人与人及人与环境的情感维系,也透过更多维的角度发散去重拾日常所被忽略的断层,让回归的意义更落实到日常和更为平凡的事件,再通过我们自己的方式去挖掘更多不同的生活方式探讨和对人性的再思考,让空间更具可考究及情感共鸣的建立。
By means of indoorarchitecture, the inner network and structure can be sorted out, and then theboundaries can be reorganized and broken down again. By means of theestablished pattern, the guiding narration of relevant design languages can bestrengthened, it is also intended to inject more external transfer points intothe project, so as to more effectively feed back into the operational thinkingof its own space.
There is no preciseboundary between inside and outside, trying to connect people with space,people with people and the emotional relationship between people and theenvironment through a combination of ways, but also through a more dimensionalperspective to rediscover the daily neglected fault, let the meaning of returnmore into the daily and more ordinary events, then through our own way toexplore more different ways of life and re-thinking of human nature, so thatthe space can be more meaningful and emotional resonance.
采集分享
 举报
举报
别默默的看了,快登录帮我评论一下吧!:)
注册
登录
更多评论
相关文章
-

描边风设计中,最容易犯的8种问题分析
2018年走过了四分之一,LOGO设计趋势也清晰了LOGO设计
-

描边风设计中,最容易犯的8种问题分析
2018年走过了四分之一,LOGO设计趋势也清晰了LOGO设计
-

描边风设计中,最容易犯的8种问题分析
2018年走过了四分之一,LOGO设计趋势也清晰了LOGO设计









































































