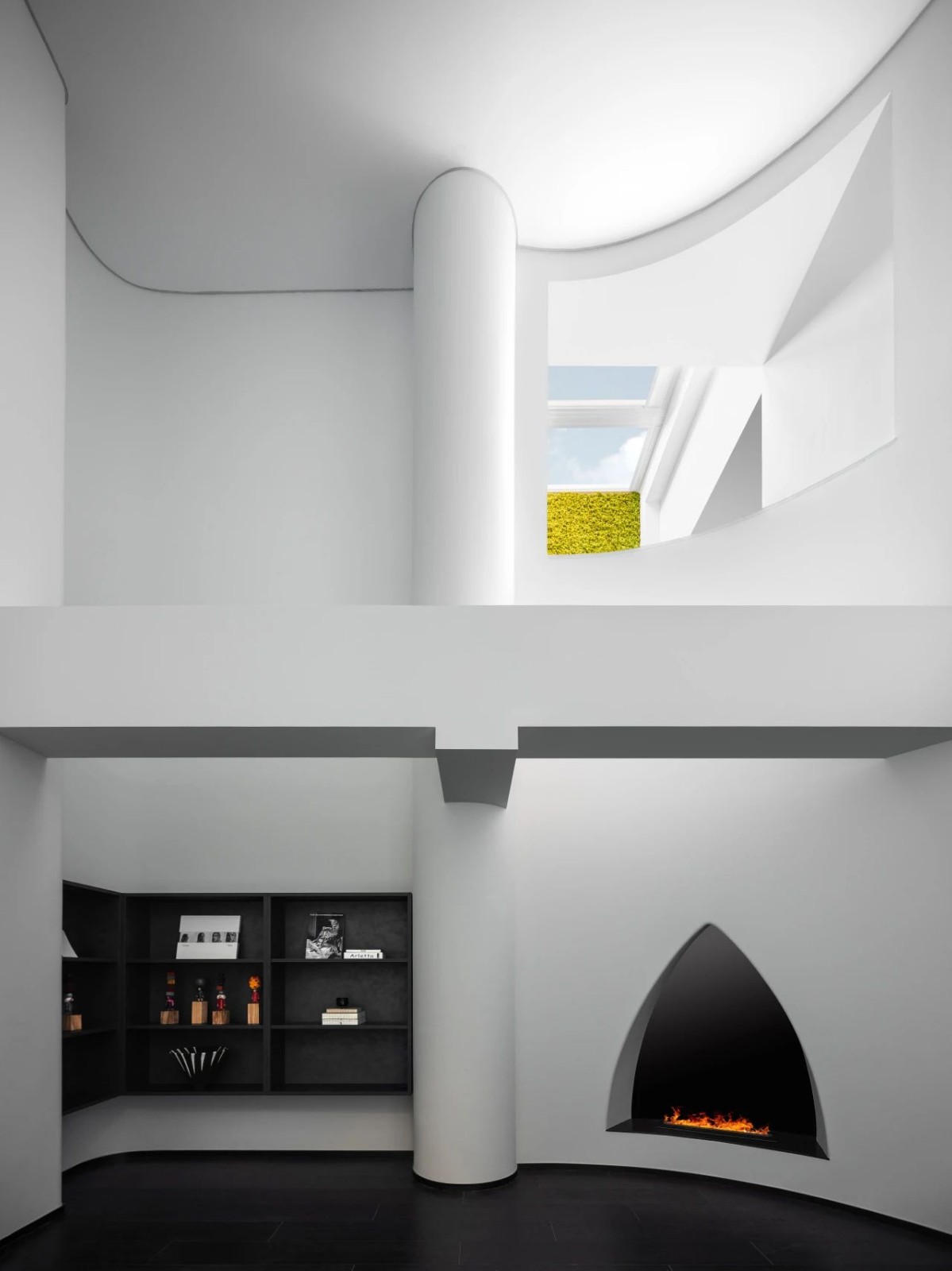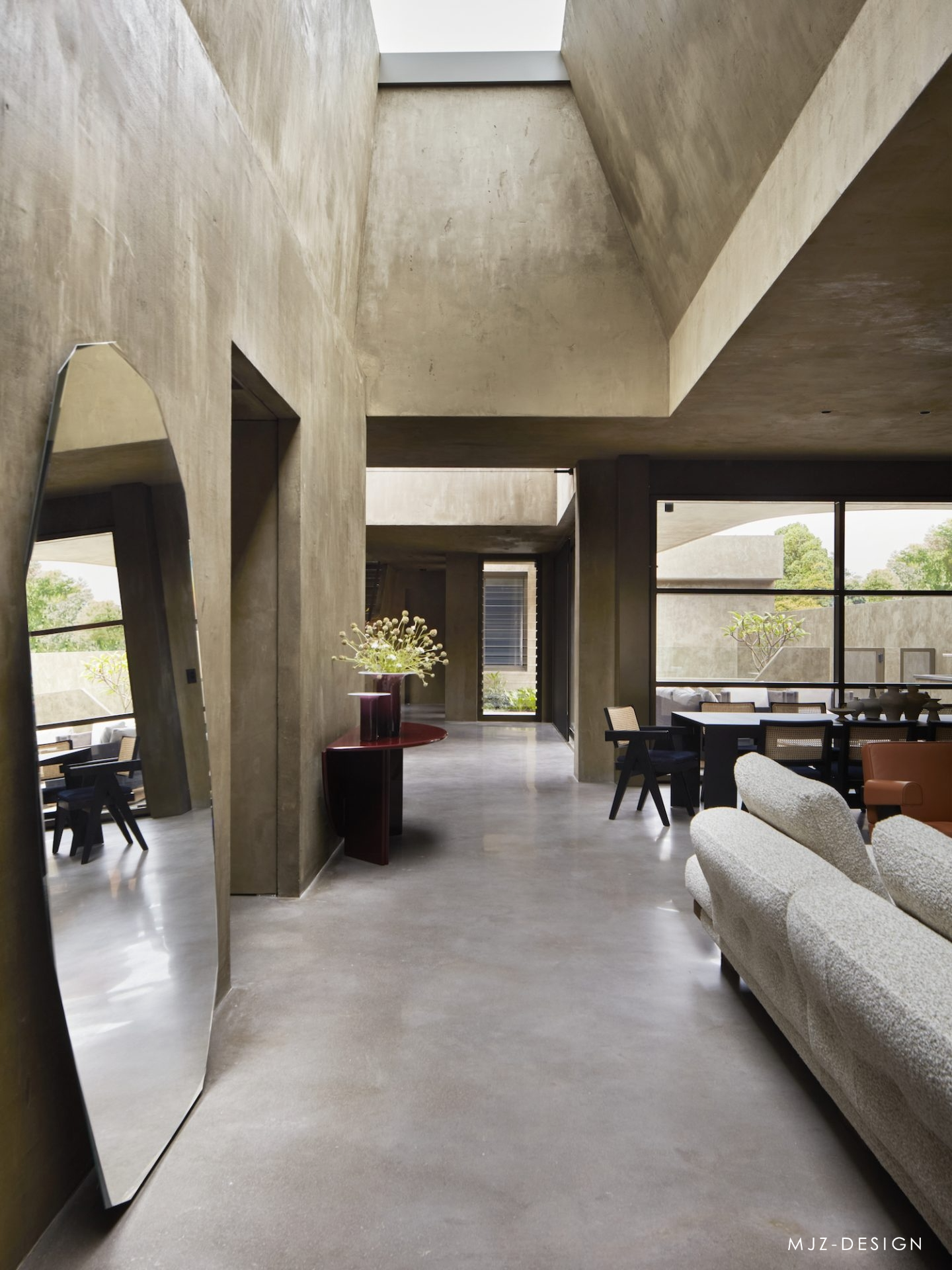新作|State of Kin • 内外间的和谐融合 首
2024-08-09 14:23
空间的一半依赖于设计
另一半则源自于存在与精神
“Half of space depends on design the other half is derived from presence and spirit.”
——安藤忠雄(Tadao Ando)




Proclamation House 位于 Subiaco 的一个保留特色的区域内,它响应了当地环境,同时最大限度地利用了紧凑的建筑场地,以满足居住者(一对职业夫妇和一位父母)的需求。客户的公开要求要求一个沉浸式、光线充足的空间,为家人提供娱乐、聚会和休息的空间,提升他们日常生活的仪式感。
Proclamation House is located in a preserved area of Subiaco that responds to the local environment while maximizing the use of a compact building site to meet the needs of its occupants (a professional couple and a parent). The clients public request is for an immersive and well lit space to provide entertainment, gatherings, and rest for family members, enhancing the sense of ceremony in their daily lives.




其外形巧妙地呼应了现有小屋的传统元素,而新的、大胆的、有棱角的和抽象的附加物则使单层立面焕然一新。原始的橄榄色渲染与翠绿的街景和两棵环绕着这片土地的本土薄荷树融为一体。
Its appearance cleverly echoes the traditional elements of existing cottages, while new, bold, angular, and abstract additions give the single story facade a fresh look. The original olive color rendering blends seamlessly with the emerald green street view and two local mint trees surrounding the land.




这种朴实的饰面与清爽的铝制遮阳篷形成鲜明对比,为郊区的圆角阳台增添了现代气息。
This simple finish contrasts sharply with the refreshing aluminum sunshade, adding a modern touch to the rounded balconies in the suburbs.




当人们走近房屋时,街道和入口之间的大片区域种植着本地植物,可以一瞥室内外空间的和谐融合。室内空间宽敞,自然光线充足。一楼设有倾斜屋顶形成的引人注目的采光井,将阳光引入房屋的中心。
As people approach the house, a large area between the street and the entrance is planted with local plants, giving a glimpse of the harmonious integration of indoor and outdoor spaces. The indoor space is spacious with ample natural light. The first floor is equipped with a striking skylight formed by a sloping roof, which directs sunlight into the center of the house.


公共生活区围绕中央花园精心布置,提供充足的光线、绿植和通风。这个中央花园通向一个独立的卧室和浴室,可通过可操作的玻璃门进入。上面,夹层设有一个学习区,作为客人的额外睡眠区,增强了房屋的功能性。
The public living area is carefully arranged around the central garden, providing ample light, greenery, and ventilation. This central garden leads to a separate bedroom and bathroom, which can be accessed through operable glass doors. Above, there is a study area on the mezzanine, which serves as an additional sleeping area for guests and enhances the functionality of the house.










材料色调单色而坚固,立面采用橄榄色调的麻纤维。这种纤维延伸至墙壁、天花板和部分地板,将室内外空间融合成一个连贯舒适的环境。
The material tone is monochromatic and sturdy, and the facade is made of olive toned hemp fiber. This fiber extends to walls, ceilings, and some floors, blending indoor and outdoor spaces into a cohesive and comfortable environment.




其外观随着一天中光线的变化而变化,同时自然调节湿度和温度,提供低过敏性、低 VOC 饰面。混凝土、拉丝不锈钢、天然石材、温暖的胡桃木和黑色油木等装饰与简约的色调相得益彰,为设计增添了深度和质感。
Its appearance changes with the variation of light throughout the day, while naturally adjusting humidity and temperature, providing a low allergenic, low VOC finish. Decorations such as concrete, brushed stainless steel, natural stone, warm walnut wood, and black oil wood complement the minimalist color scheme, adding depth and texture to the design.






家具和装饰为这间房子增添了一层柔和感。双色窗帘采用波纹饰面,纹理绒布内饰柔和地散射光线,与大胆的建筑相得益彰。精选的经典和现代作品,包括当地手工制作的物品,为空间注入了永恒的品质。值得注意的是,Elle Campbell 的四米艺术品成为了引人注目的焦点。
Furniture and decoration add a soft touch to this house. The two tone curtains feature a corrugated finish and a textured velvet interior that gently scatters light, complementing the bold architecture. Selected classic and modern works, including locally handmade items, inject timeless quality into the space. It is worth noting that Elle Campbells four meter artwork has become a striking focal point.








雕塑元素,如定制的岛式长椅和 Gerrit Thomas Rietveld 标志性的红蓝椅,与房屋的外观形成了视觉对话。
Sculpture elements, such as customized island style benches and Gerrit Thomas Rietvelds iconic red and blue chairs, create a visual dialogue with the exterior of the house.












State of Kin 巧妙地平衡了环境敏感性与其居住者的需求,从而打造出一个外观坚固,而内部却提供温暖、茧状庇护所的住宅。
State of Kin cleverly balances environmental sensitivity with the needs of its occupants, creating a residence that is sturdy in appearance while providing warm, cocoon like shelter inside.
INFO
项目名称:PROCLAMATION HOUSE 项目面积:515m² 项目坐标:澳大利亚 •苏比亚科 室内设计:STATE OF KIN 项目摄影:JACK LIVEL
AGENCY FOUNDER


ALESSANDRA FRENCH / ARA SALOMONE STATE OF KIN 联合创始人 / 设计总监 State of Kin 是一家位于珀斯的多学科设计工作室,专门研究住宅、酒店、零售、健康和商业领域的空间基础。 我们的团队永远沉浸在设计领域,我们的共同目标是创造无与伦比的建筑和室内设计。我们相信建筑和空间的设计是影响和塑造人类互动、理解和行为的基本实践。 State of Kin 提供包括建筑、室内设计、项目管理和施工在内的整体服务,是一个紧密结合的团队,拥有不断发展、充满活力的想法。我们的愿景以创新、动力、卓越和革命为中心——每个项目都是从自己的洞察力核心形成的,往往充满活力、洞察力和热情。 热衷于提供富有表现力的现代空间,每个空间都具有独特的身份,实践侧重于用户在所创建空间内的体验——以反映独特、有特色的结果。
图片版权 Copyright :State of Kin































