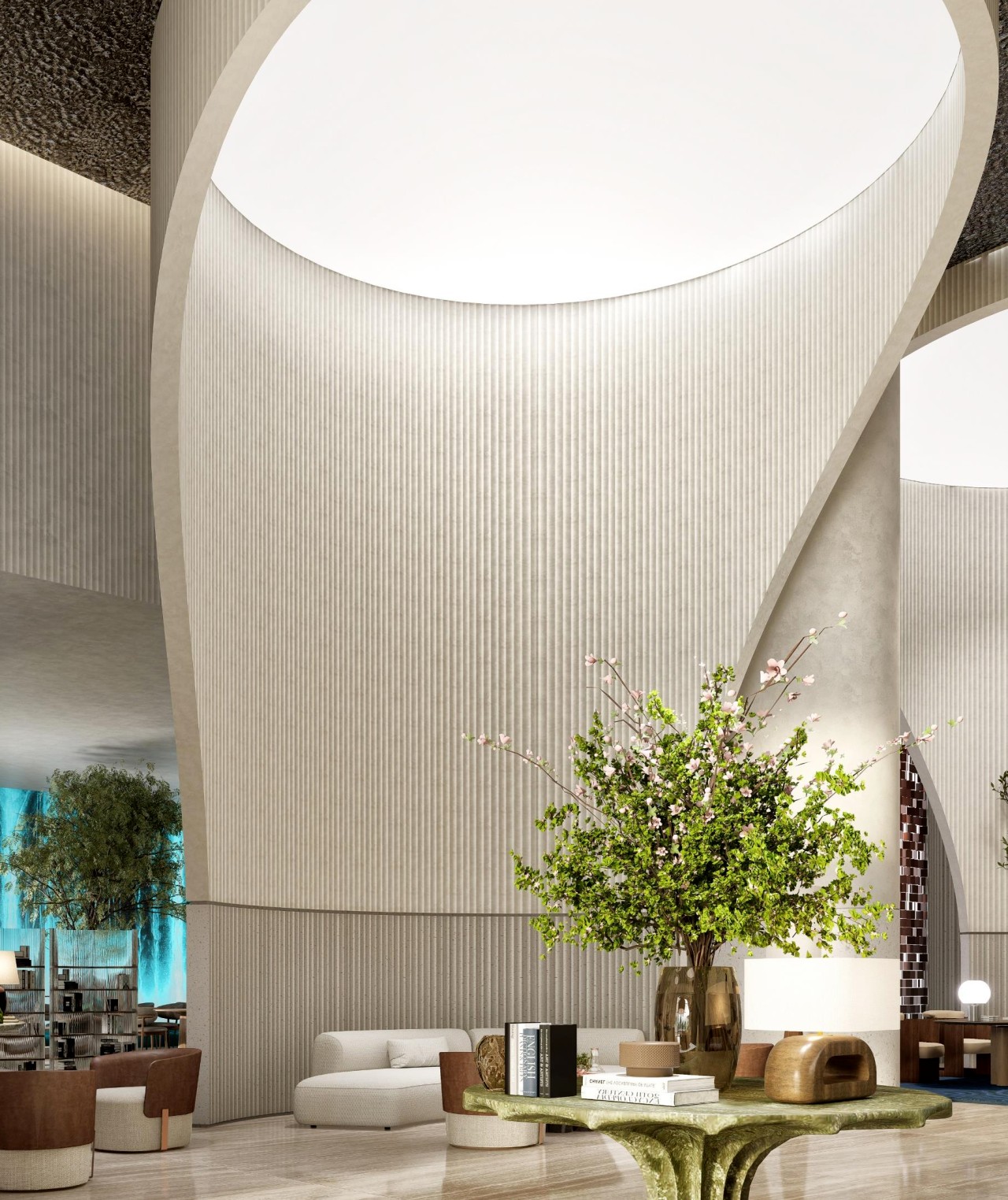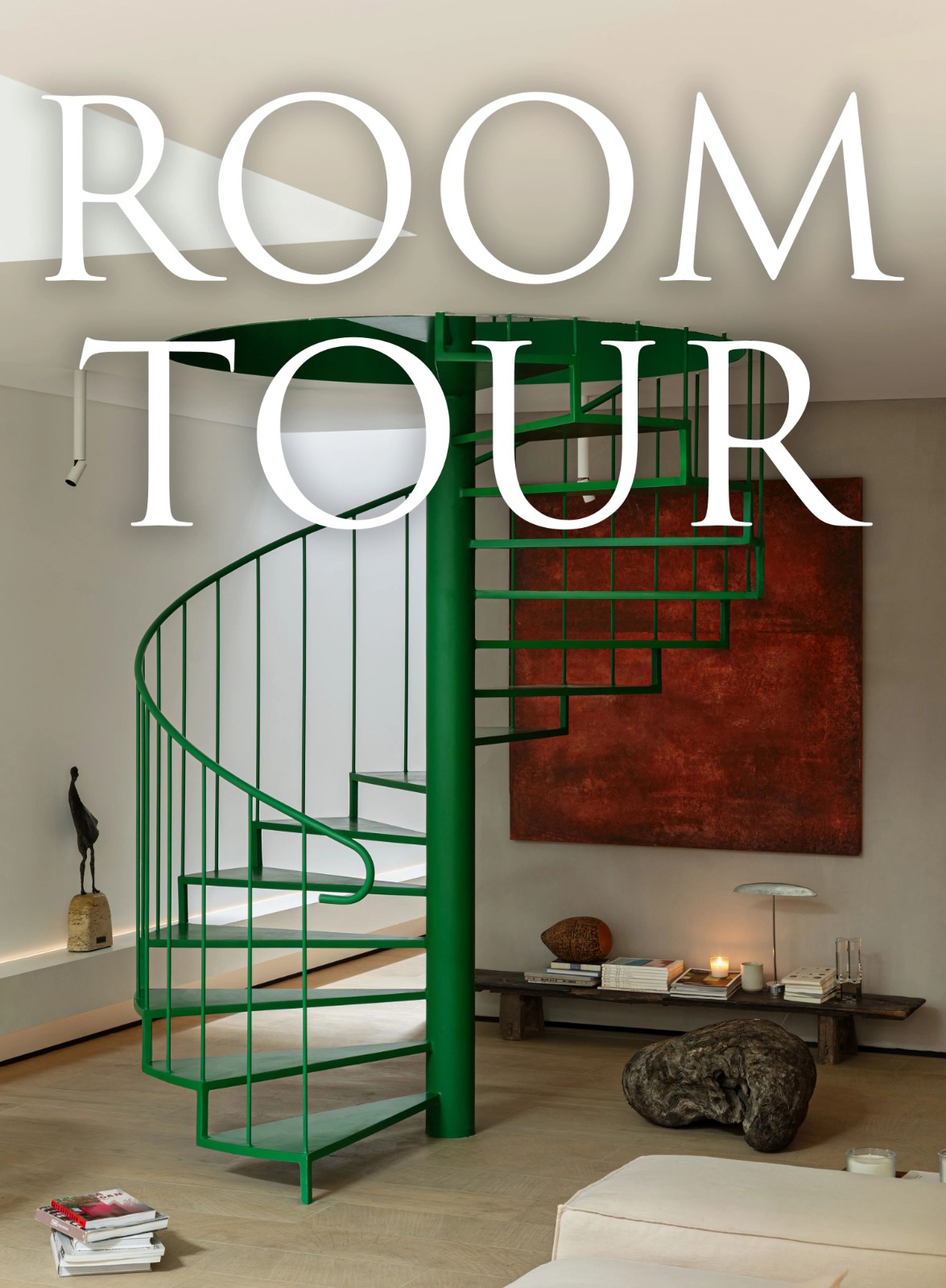【Grani Studio】简约气质下的丰富细节与层次 首
2021-11-05 23:25


设计工作室Grani studio的风格颇为简洁明快,擅长用前卫的设计手法对空间进行打造,注重空间的高级感和细节。为客户提供优质的服务的同时,追求简约大气与细腻丰富的高度融合。
The design studio Grani studios style is quite concise and lively. It is good at creating spaces with avant-garde design techniques, paying attention to the high-level sense and details of the space. While providing customers with high-quality services, we pursue a high degree of integration of simplicity and elegance with exquisiteness and richness.


━━━━━━━━━━━━━
Wood Color Apartment
这是一间三居室公寓,主要采用黑白灰色调,加上原木色来让空间更加舒适温馨,设计师通过极简的设计手法使空间富有层次感。
This is a three-bedroom apartment, mainly in black, white and gray tones, plus the original wood color to make the space more comfortable and warm. The designer uses minimalist design techniques to make the space rich in layers.




从玄关入户映入眼帘的就是白色的高级和原木色的温馨,玄关处利用镜面来营造宽敞的空间感。
From the entrance to the entrance, the white high quality and the warmth of the original wood color are greeted by the eyes. The mirror surface of the entrance is used to create a spacious sense of space.






开放式的厨房布局灵活巧妙。厨房的橱柜合理的利用了空间,吧台还充当了一个隔断的效果。空间中利用隐形射灯,这种无主灯的设计让空间的光源更加柔和。
The open kitchen layout is flexible and ingenious. The kitchen cabinets make reasonable use of the space, and the bar counter also acts as a partition. Invisible spotlights are used in the space. This design without the main light makes the light source of the space softer.








主卧空间主要是采用了灰白色的色调,将床头嵌入背景墙看上去更加的极简,空间中多处使用灯带,从而让整个空间有更柔和的照明。
The main bedroom space is mainly in gray and white tones, and the bed head is embedded in the background wall to look more minimalist, and the light strips are used in many places in the space, so that the whole space has a softer lighting.






衣帽间两侧都做了衣柜,有充足的收纳面积,无柜门的设计也让寻找衣物更加方便,在这个空间正中间还放置了试衣镜,既满足了使用需求又让这个空间更加有体量感。
There are wardrobes on both sides of the cloakroom, which has ample storage area, and the design without cabinet doors makes it more convenient to find clothes. A dressing mirror is placed in the middle of this space, which not only meets the needs of use, but also makes this space more physical. Sense of volume.








儿童房的设计大胆简约,空间中还加入了电视和办公区,使这个空间能满足多种生活需求。
The design of the childrens room is bold and simple, with a TV and office area added to the space, so that this space can meet a variety of life needs.










green - brown
简约干练的空间气质也可以拥有高级的质感。成熟稳重与细腻精致都在这所公寓中得到诠释。
Simple and capable space temperament can also have high-level texture. Sophistication and sophistication are interpreted in this apartment.


复古绿的布面沙发主导了客厅的色彩。木纹电视背景墙与沙发相得益彰,大理石纹理台面让这里显得更加富有层次感。
The retro-green fabric sofa dominates the color of the living room. The wood grain TV background wall and the sofa complement each other, and the marble texture countertop makes the place look more layered.




餐厅中,经典的黑白配色与木纹桌面经典而又耐看。线条感的壁灯与几何悬挂式吊灯让这里极具现代感。
In the restaurant, the classic black and white color scheme and wood grain tabletop are classic and attractive. The linear wall lamps and geometric hanging chandeliers make this place very modern.


Wood Color Apartment
这栋住宅显得极富诗意,象牙白的组合沙发让宽敞的空间变得温润柔和。地毯的配色十分用心,小面积的绿色与绿植进行了无声的交流。
This house is very poetic, and the ivory white modular sofa makes the spacious space soft and gentle. The color matching of the carpet is very careful, and the small green area communicates silently with the green plants.








厨房区域中,大面积的棕色木纹让这里现代感十足。隐藏式的厨房工作台实用的同时让空间干净整洁。
In the kitchen area, a large area of brown wood grain gives it a modern feel. The hidden kitchen workbench keeps the space clean and tidy while being practical.

































