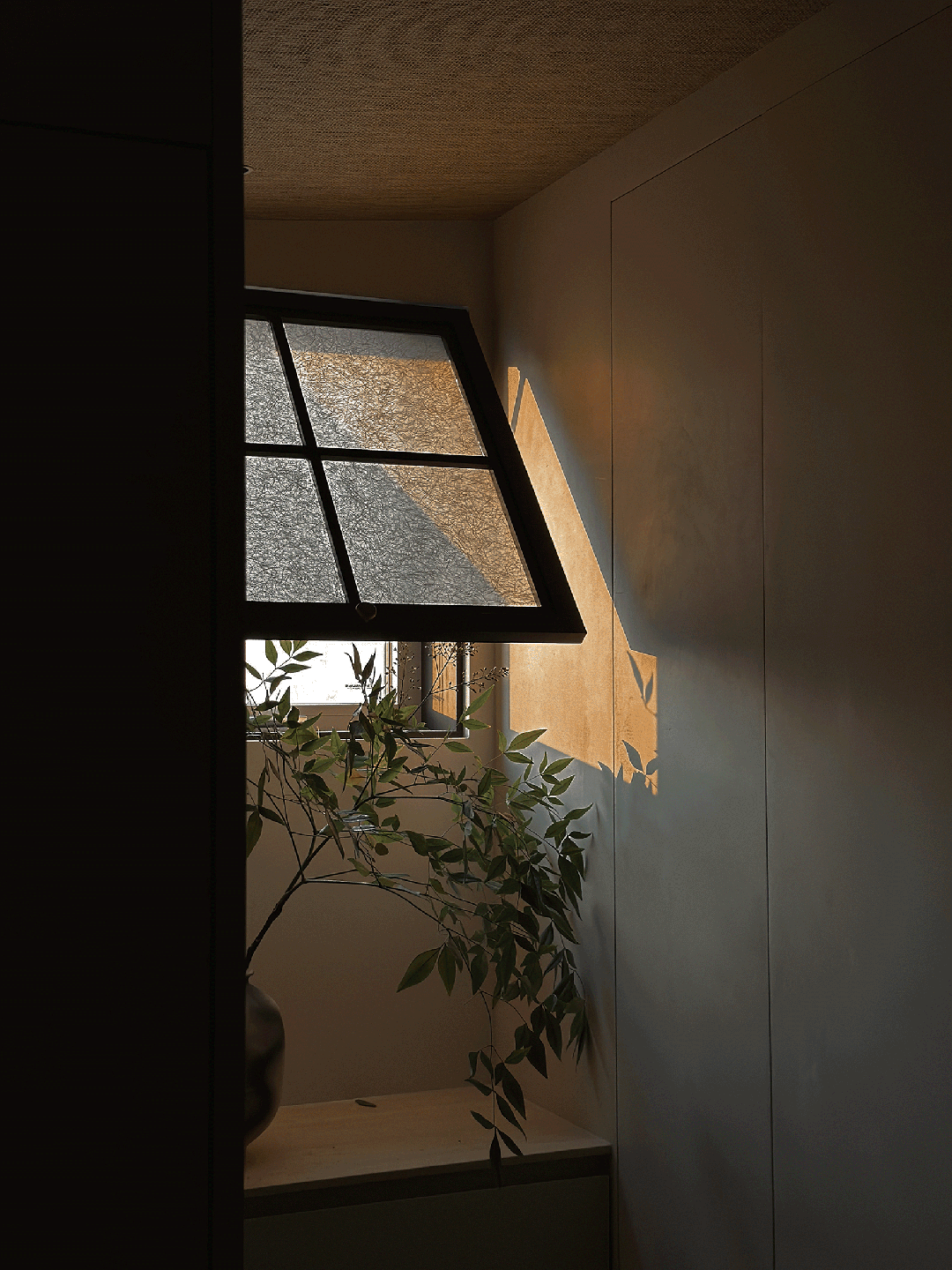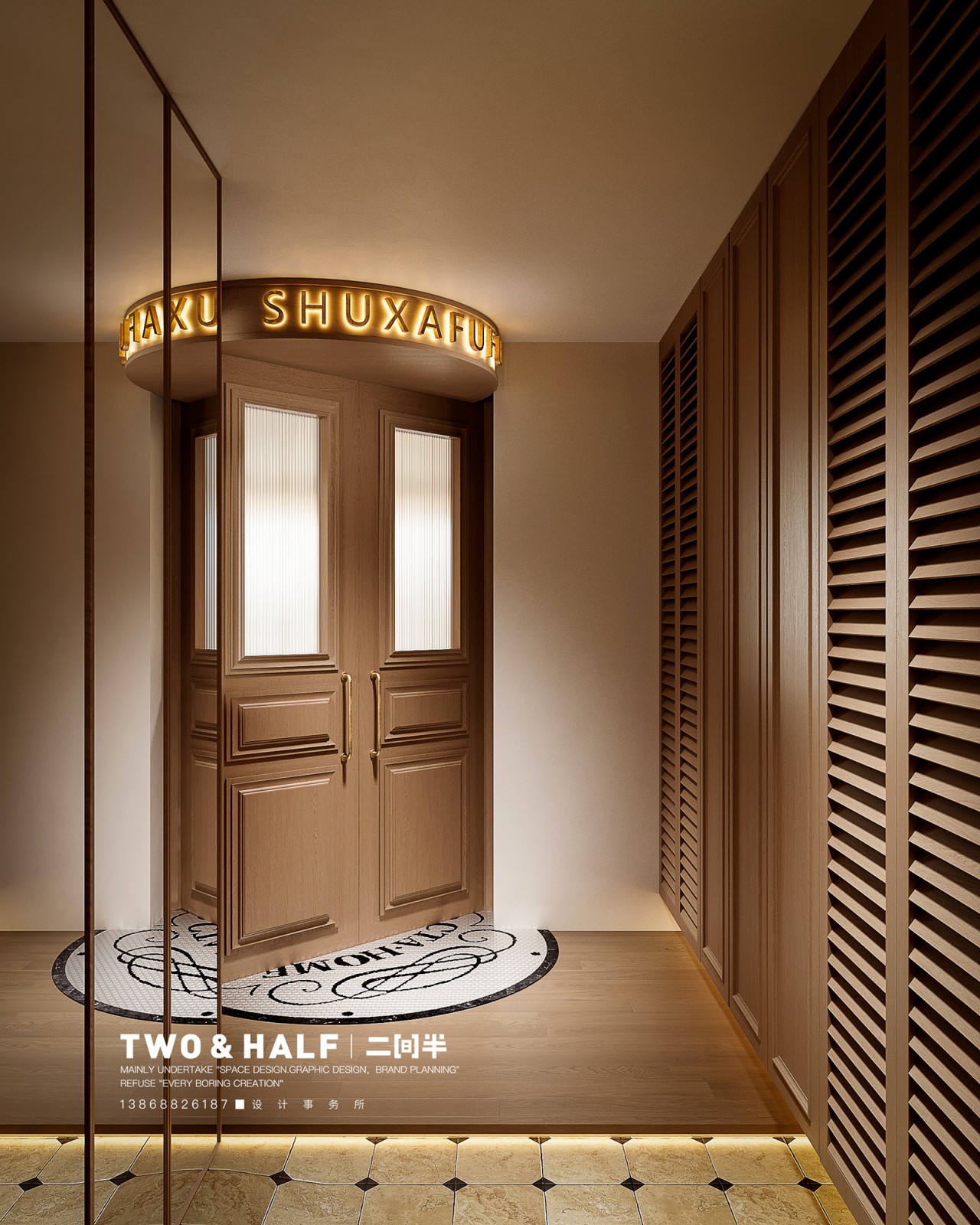桐话空间 朴里・方间
2025-07-24 14:44
该项目位于上海普陀区,建筑面积108㎡。基于业主独居且日常烹饪需求较低的核心居住场景,设计师采取了 “功能优先级重构” 策略。在有限的户型框架内完成了功能的精准分配,既满足了独居生活的核心需求,又通过可变设计为空间预留了场景延伸的可能性:
●压缩厨房操作区冗余面积,仅保留基础烹饪所需的高效动线布局,释放出的空间被转化为入户独立衣帽区,强化了玄关的收纳与过渡功能,提升了归家仪式感;
●原客卧区域则被改造为 “开放 - 封闭” 双模式多功能空间 —— 常态下通过移门的开启与公共区域形成视觉联动,当有临时留宿需求时,闭合移门即可形成独立睡眠单元,在不牺牲空间通透感的前提下,实现了功能的弹性切换。
整体材料逻辑以 “还原自然本真” 为核心,聚焦于木作、棉麻织物、天然石材及洞石等原生材料,让材料本身的色泽、纹路与肌理成为空间的视觉主角。
这些自然材质的组合并非简单堆砌,而是通过色调统一性与质感对比形成平衡,构建出兼具纯粹性与细节张力的自然质感场域,使空间与业主的生活态度形成内在呼应,让空间成为业主亲近自然、回归生活本质的载体。
The project is located in Putuo District, Shanghai, with a floor area of 108 square metres. Based on the core living scenario that the owner lives alone and has a low demand for daily cooking, the designer adopts the strategy of ‘Functional Priority Reconstruction’. Within the limited framework of the house type, the precise distribution of functions is completed, which not only meets the core needs of living alone, but also reserves the possibility of scene extension for the space through variable design:
The redundant area of the kitchen operation area is compressed, and only the efficient dynamic layout required for basic cooking is retained. The released space is transformed into an independent cloak area for the entrance, which strengthens the storage and transitional functions of the entrance and enhances the sense of homecoming ceremony;
The original guest bedroom has been transformed into an ‘open - closed’ dual-mode multifunctional space - under normal circumstances, the sliding door opens to form a visual link with the public area, and when there is a need for temporary accommodation, the sliding door can be closed to form an independent sleeping unit, achieving a sense of permeability without sacrificing space. Without sacrificing the sense of permeability, it realises the flexible switching of functions.
The overall material logic is based on the core of ‘restoring the nature’, focusing on wood, cotton and linen fabrics, natural stone and travertine and other original materials, so that the colour, texture and texture of the materials themselves become the visual protagonists of the space.
The combination of these natural materials is not a simple pile, but through the unity of tone and texture contrast to form a balance, to build a natural texture field with both purity and detail tension, so that the space and the owners attitude to life to form an internal echo, so that the space to become the owner close to nature, return to the essence of life carrier.
玄关区域的顶面麻布材质塑形为仿屋檐形态,配合刻意保留的原始梁体,以粗犷的结构线条强化建筑本真感,让入户第一视角便传递出户外空间的松弛氛围。
入户过渡区增加镂空隔断,借助光影的穿透与空气的流通,打破了传统隔断的封闭感,使玄关与室内公区形成呼吸般的互动,进一步强化了空间的自然衔接与层次韵律。
The top surface of the entrance area is made of linen shaped to imitate the shape of eaves, together with the original beams that are deliberately preserved to strengthen the sense of architectural authenticity with rough structural lines, so that the first viewpoint of the entrance conveys the relaxed atmosphere of outdoor space.
The hollow partition is added to the transitional area of the entrance, with the help of light and shadow penetration and air circulation, breaking the sense of closure of the traditional partition, and forming a breathable interaction between the entrance and the indoor public area, which further strengthens the natural articulation of the space and the hierarchical rhythms.
在有限的厨房空间内,通过精准的动线规划保留了完整的烹饪功能体系 —— 除嵌入式蒸烤箱、洗碗机等电器配置外,还将 1.2 米宽幅隐藏式冰箱通过与柜体同色的一体化门板设计,消解了大型电器的视觉突兀感,维持了空间的整体性。
核心操作区以 “超长悬浮柜” 为枢纽完成功能串联,形成 “烹饪 - 收纳 - 展示 - 用餐” 的连贯动线。
就餐区创新性采用旋转式吧台餐桌设计:常态使用时展开为 4 人位用餐界面;闲置时通过旋转折叠收至最小尺寸,紧贴墙面释放空间,实现了空间价值的最大化。
In addition to the built-in steam oven and dishwasher, the 1.2-metre wide hidden refrigerator is designed with the same colour as the cabinets and integrated door panels, which eliminates the visual abruptness of the large appliances and maintains the unity of the space.
The core operation area uses the ‘extra-long suspended cabinet’ as the pivot to complete the functional chain, forming a coherent dynamic line of ‘cooking - storage - display - dining’.
In the dining area, a rotating bar table is innovatively adopted: when in regular use, the table unfolds into a 4-person dining interface; when not in use, the table is folded down to its minimum size and pressed against the wall to free up space, thus maximising the value of the space.
将阳台区域扩入客厅,强化了空间的纵深感与开阔度,让客厅在物理尺度上获得自然延伸,同时将室外光线更充分地引入室内。
墙面植入模块化置物架设计,形成兼具展示与轻量收纳的复合功能区,同时保持了空间的呼吸感。
电视柜设计延续自然材质叙事逻辑:主体采用仿洞石板材,其表面复刻了天然洞石的纹理与孔洞肌理;将影音设备与杂物隐匿于柜体内部,在维持视觉纯粹性的同时,进一步强化了空间的自然质感,使功能与美学达成平衡。
Expanding the balcony area into the living room strengthens the depth and openness of the space, allowing the living room to be extended naturally in terms of physical scale, and at the same time bringing more light from outside into the room.
Modular shelves are implanted on the wall, forming a composite functional area with both display and light storage, while maintaining the sense of breathing in the space.
The design of the TV cabinet continues the narrative logic of natural materials: the main body is made of imitation travertine plate, the surface of which replicates the texture and hole texture of natural travertine; the audio-visual equipments and sundries are hidden inside the cabinet, which further strengthens the natural texture of the space and balances the functionality and aesthetics, while maintaining the visual purity.
设置线性轨道移门,构建出可开可合的动态空间形态。轨道移门与墙面材质形成视觉融合,最大限度弱化了对空间的割裂感。
当移门完全开启时,空间与公共区域形成通透联动,可作为独立的阅读放空区使用;而当有临时留宿需求时,闭合移门即可快速切换为私密睡眠单元。
整个空间既保留了空间的开放性与互动性,又通过物理边界的可控调节,实现了从 “精神疗愈场” 到 “临时休憩区” 的无缝转换,完美平衡了功能多样性与空间舒适度的需求。
A linear sliding door track is set up to construct a dynamic spatial form that can be opened and closed. The sliding door is visually integrated with the wall material, minimising the sense of separation of the space.
When the sliding door is fully open, the space and the public area form a transparent linkage, which can be used as an independent reading area; when there is a temporary need to stay overnight, the sliding door can be closed to quickly switch to a private sleeping unit.
The whole space not only retains the openness and interactivity of the space, but also realises a seamless transition from a ‘spiritual healing ground’ to a ‘temporary rest area’ through the controllable adjustment of the physical boundaries, perfectly balancing the needs for functional diversity and spatial comfort.
进门区域增加隔断,既保障了核心生活区的隐私性,又丰富了视觉层次,成为空间序列中的过渡性艺术装置。
卧室区域则采用地台床设计,释放出床底的闲置空间。地台的延伸部分可作为临时坐榻或置物平台,在优化空间利用率的同时,强化了卧室的整体感与松弛氛围。
The addition of a partition in the entry area guarantees privacy in the core living area and enriches the visual hierarchy as a transitional art installation in the spatial sequence.
The bedroom area is designed with a platform bed, releasing the unused space under the bed. The extension of the floor can be used as a temporary sitting or storage platform, optimising space utilisation while strengthening the overall sense of relaxation in the bedroom.
卫生间镜柜既满足收纳需求又以镜面的延伸效果放大空间视觉尺度,弱化柜体的存在感。
洗衣机被整合于定制柜体之中,采用与墙面同色系的隐形门板设计,彻底消解了家电设备的突兀感。
The mirror cabinet in the bathroom not only meets the storage needs but also amplifies the visual scale of the space with the extension effect of the mirror, weakening the sense of existence of the cabinet.
The washing machine is integrated into the custom cabinet, using the same colour as the wall of the invisible door design, completely eliminating the abruptness of appliances.
安邸AD YOUNG 100中国最具影响力100位设计新锐
ELLEDECORATION家居廊 中国室内建筑设计大奖及年鉴
ELLE DECORATION 家居廊中国室内建筑设计大奖
安邸AD YOUNG 100中国最具影晌力100位设计新锐
微信:tspacedesign;Jackey_1026
采集分享
 举报
举报
别默默的看了,快登录帮我评论一下吧!:)
注册
登录
更多评论
相关文章
-

描边风设计中,最容易犯的8种问题分析
2018年走过了四分之一,LOGO设计趋势也清晰了LOGO设计
-

描边风设计中,最容易犯的8种问题分析
2018年走过了四分之一,LOGO设计趋势也清晰了LOGO设计
-

描边风设计中,最容易犯的8种问题分析
2018年走过了四分之一,LOGO设计趋势也清晰了LOGO设计































































































