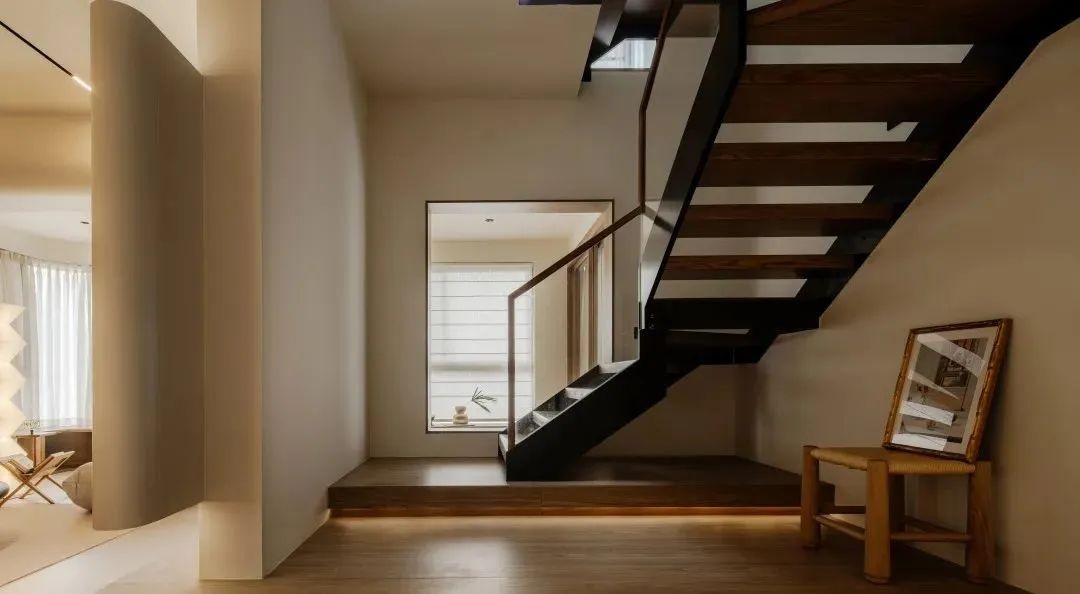新作丨赤梁营造 以幻治幻,土壤上的抽离与唤醒 首
2021-10-27 22:20




Feb. 06.2021赤梁营造设计
宇宙间万事万物都是迂回曲折,从来不走直线。—— 爱默生:《社会和孤独、工作与时日》
当农业金属击碎了世俗的条条框框,一个新的时代即将到。项目位于河南原阳,经济舱烧烤CLUB 经济舱意为创造条件飞向想要的未来,隐含较高性价比提供餐品服务。
A new era will come when agricultural metals break the secular rules. The project is located in Yuanyang, Henan Province. Economy class barbecue Club economy class means to create the conditions to fly to the desired future, implying higher cost performance to provide food services


▲Credit:NASA/JPL-Caltech/Space
Science Institute Feb. 05 2017


▲Credit:NASA/JPL-Caltech/Space
Science Institute Feb. 05 2017


Construction site




招牌门头采取更微妙的事物并使它们变大足以让人们看到”——即建筑如何绘制隐含的边界并构建我们之间的关系这一概念。通过立体体块及灯光吸引人流
Signboards take on more subtle things and make them big enough for people to see - the concept of how architecture draws hidden boundaries and constructs the relationship between us. Attract people through solid block and light


▲From the Internet
招牌门头采取更微妙的事物并使它们变大足以让人们看到”——即
fangb建筑如何绘制隐含的边界并构建我们之间的关系这一概念。通过立体体块及灯光吸引人流
Signboards take on more subtle things and make them big enough for people to see - the concept of how architecture draws hidden boundaries and constructs the relationship between us. Attract people through solid block and light


吧台区 Bar area
弧,线性,圆,禅意灯具 等相关的构件,贯穿融合,呼应未来与传统,回到对宇宙对未来最初的遐想之中
Arc, linear, circle, Zen lamp and other related components, run through the fusion, echo the future and tradition, return to the original reverie of the universe to the future


▲吧台区 Bar area


▲吧台区 Bar area


就餐区 Dining area


就餐区 Dining area
悬浮在舞台区的圆形吊顶,贯穿舞台与就餐区通过顶与地的区域划定,使进入者更具浸入式体验感。
The circular ceiling suspended in the stage area runs through the stage and dining area, and is delimited by the area between the top and the ground, so that the entrants have a more immersive experience.


▲ 下沉式就餐区 Sunken dining area


▲ 下沉式就餐区 Sunken dining area


▲ 下沉式就餐区 Sunken dining area




▲ 下沉式就餐区 Sunken dining area
在较为单调的平层开阔空间制造空间层次错位,使身体感官产生空间上与下的空间变换,进入空间节奏,让体验感丰富达到较大值
In the relatively monotonous flat open space, the spatial level dislocation is created, which makes the body sense produce the spatial transformation from top to bottom, and enter the spatial rhythm, so as to make the sense of experience rich and reach a larger value


舱.就餐区 VIP Dining area


▲ 舱.就餐区 VIP Dining area


▲ 舱.就餐区 VIP Dining area


▲ 舱.就餐区 VIP Dining area
丰富空间,通过建筑体块强调VIP舱区域,制造仪式感,使就餐场景更具多样性与满足多种客户需求。
Enrich the space, emphasize the VIP cabin area through the building block, create a sense of ceremony, make the dining scene more diverse and meet a variety of customer needs.


M.就餐区 M Dining area
M就餐区为沉浸式就餐区域营造,同材质高频率的包裹性,使其空间相对更静谧感
The immersion dining area is built with high frequency wrapping of the same material, which makes the space more quiet


▲ 就餐区 Dining area


▲ 就餐区 Dining area


▲ 就餐区 Dining area


▲ 就餐区 Dining area


▲ 就餐区 Dining area
岩浆墙面的模拟处理对整个项目来讲是非常关键的一点,设计媒介与工艺之间的实验与探索对于赤梁是其进步的重要一环,如何将实验性质融入空间氛围将是赤梁要进一步思考与探索。
The simulation of the magma wall is a key point for the whole project. The experiment and exploration between the design media and technology is an important part of the progress of Chiliang. How to integrate the experimental nature into the space atmosphere will be the further consideration and exploration of Chiliang


▲ 厨房明档区 Open file area of kitchen


▲ 卫生间 Toilet
为满足项目运营需求,此次项目灯光为不同时间段及情景可调节多种模式,迷失与温暖之间的空间表情切换
In order to meet the needs of the project o
peration, the lighting of the project can be adjusted in different time periods and scenes, and the space expression switching between lost and warm can be realized


Exploded drawing
项目名称 | 经济舱烧烤CLUB
项目地点 | 新乡原阳,河南
设计时间 | 2021年02月
竣工时间 | 2021年06月
项目设计 | 河南赤梁空间建筑设计有限公司
软装设计 | 河南赤梁空间建筑设计有限公司


张真(zen zhang)
赤梁营造设计事务所-创始主理人
多年国际知名设计机构任职资历
ICONIC AWARDS 2020德国标志性创新建筑设计大奖精选项目奖
I-DING AWARD2019国际设计大奖-艾鼎奖 银奖


赤梁 | RedBeam,DesignStudio.
成立於河南·,設計團隊曾多年任職於國際知名設計機構,致力為不同行業的前瞻性客戶提供符合當代美學的居住及商業空間,作品致力於通過建構及空間介質關系,塑造東方語境下的當代性與在地性
RedBeam,DesignStudio.
Founded in Yuanyang, Henan Province, the design team has worked for many years in international well-known design institutions, and is committed to providing residential and commercial space in line with contemporary aesthetics for forward-looking customers in different industries. The work is committed to creating modernity and locality in the Oriental context through the construction and spatial medium relationship.
⊙Address/河南郑州航空港区云瓴国际9#9F
⊙Wechat/ 86 17601312657
Email/79131017@QQ.com































