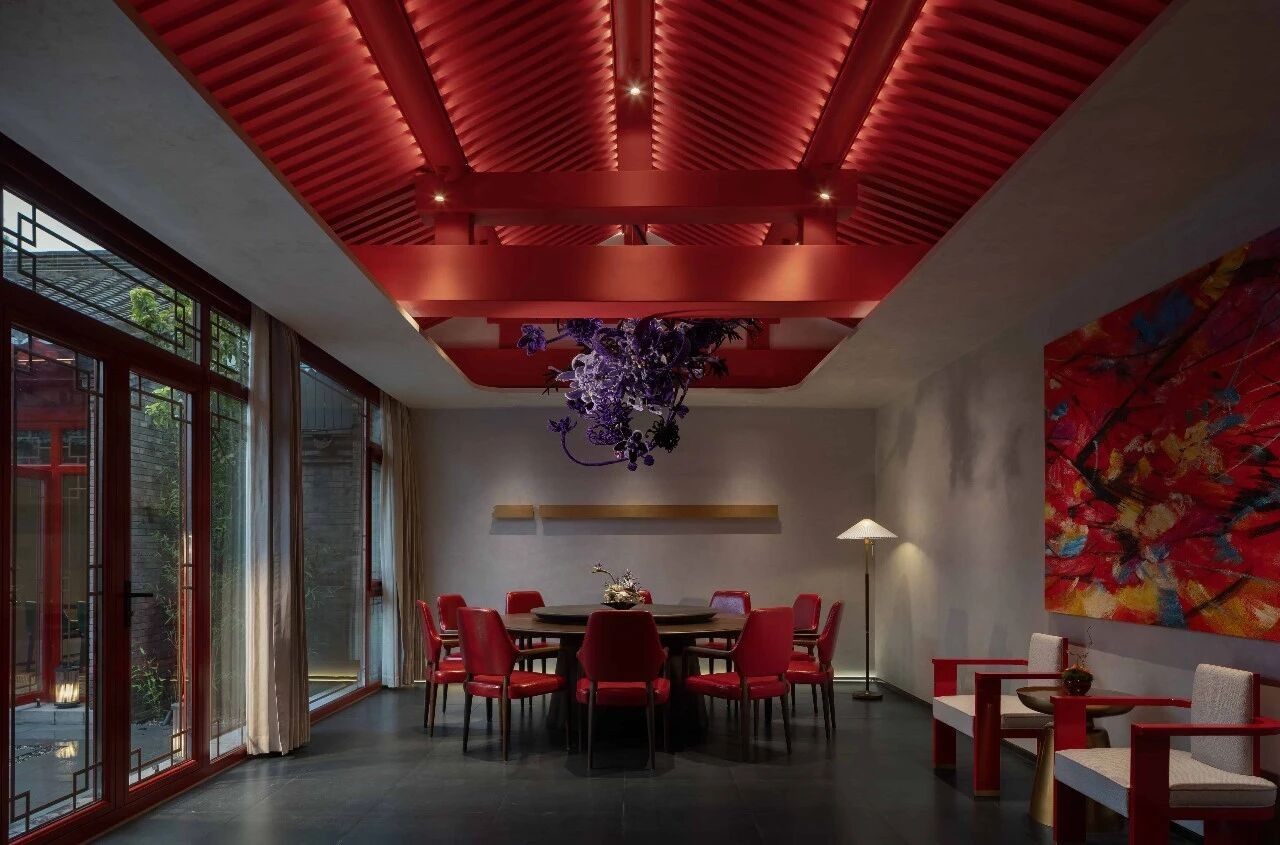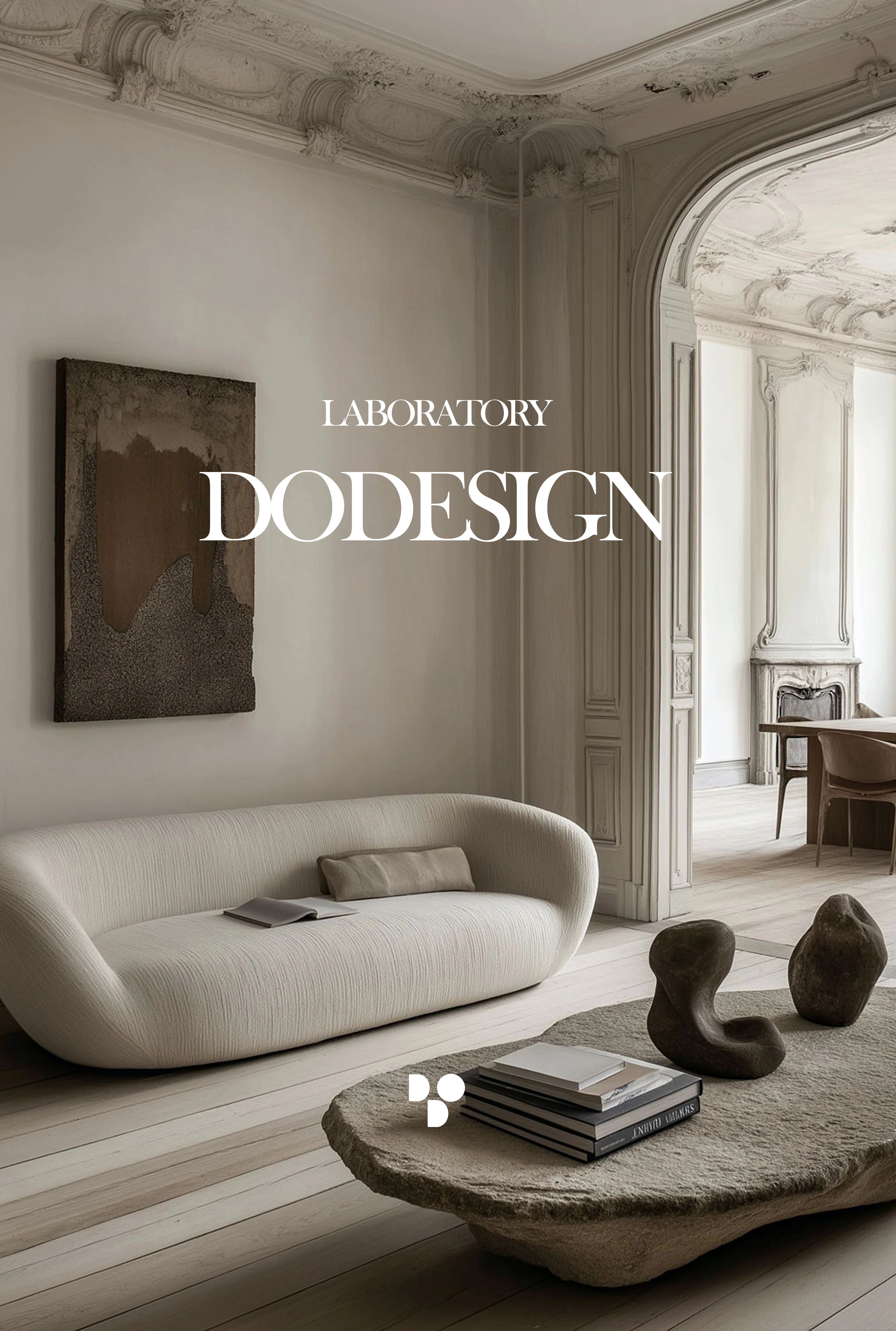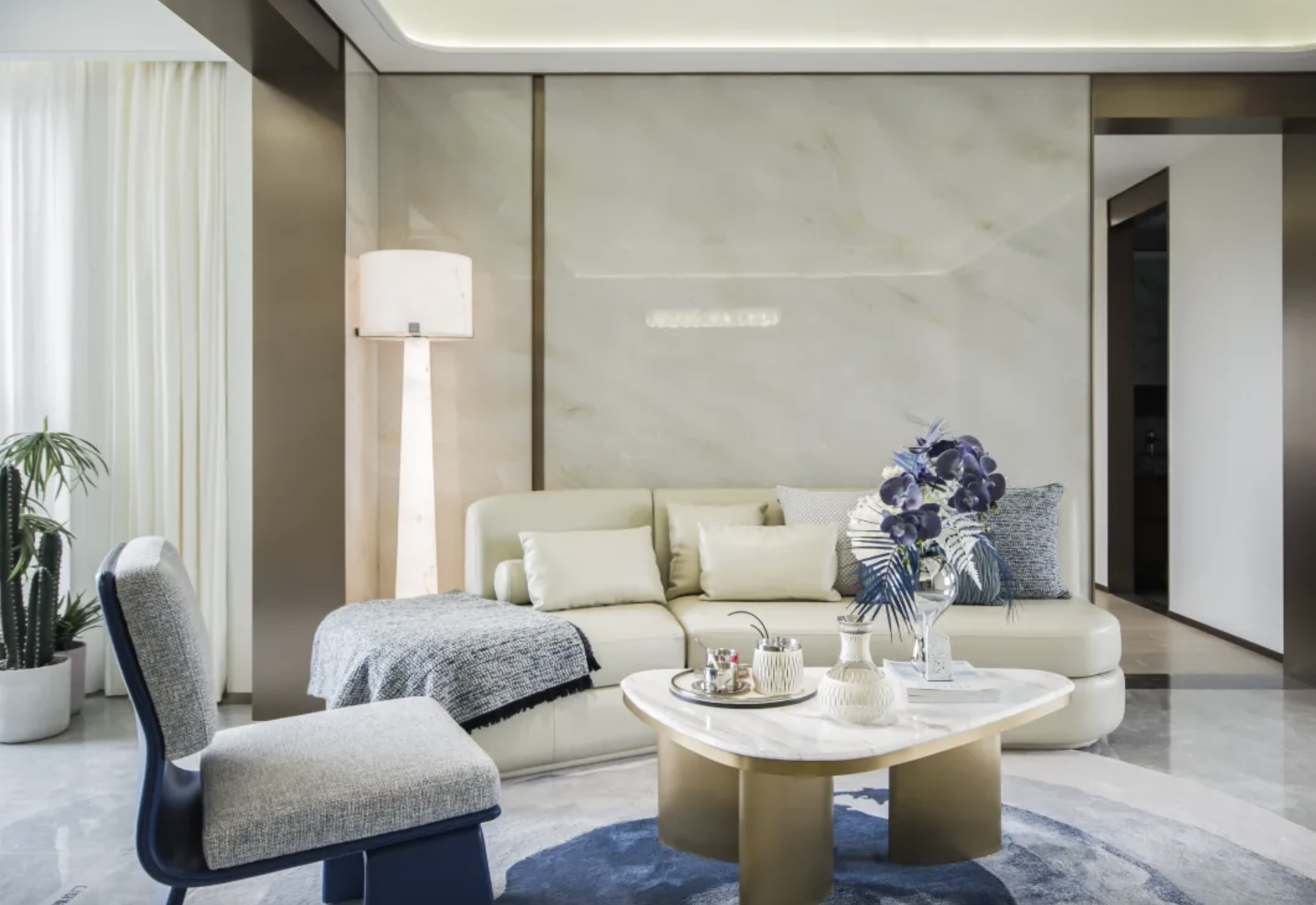极致白与原木诠释的极简主义 Susanna Cots新作 首
2020-10-24 22:45


20多年来,Susanna Cots一直在设计具有天赋才能的空间,以创造平衡和视觉舒适感。她的照明方式,分布与情感和自然之间的特殊联系是增强意识,幸福感和正念感的三个要素。 她于2001年在加泰罗尼亚建立了自己的工作室。随着作品的国际知名度的提高,她于2014年在香港开设了第二家工作室。
For more than 20 years, Susanna Cots has been d
esigning spaces with an innate talent to create balance and visual comfort. Her approach to lighting, the special connection between distribution and emotion and nature are three elements that intensify awareness, wellbeing and mindfulness. She set up her studio in 2001 in Catalonia. As her work became more internationally recognised, she opened a second studio in Hong Kong in 2014.
The Dawn House


位于Maresa蒙特塞拉特山的脚下,西班牙,黎明的房子是由苏珊娜Cots设计室内设计包含三个因素:创建一个极简主义者和情感空间由自然;以确保它促进健康和沟通;为每一个居民和空间的个性和每个场景的设计。Cots开始用白色作为主要颜色创建一个干净的背景,让家人享受自然景观周围没有分心,尤其是日出。
Located at the foot of the Montserrat mountains in Maresa, Spain, the Dawn House was designed by Susanna Cots Interior Design with three factors in mind: to create a minimalist and emotional space led by nature; to ensure it promotes well-being and communication; and space for each inhabitant’s personality and a design for every scenario. Cots began with white as the primary color to create a clean backdrop that allows the family to enjoy the natural landscape surrounding them without distraction, especially the sunrises.


每层楼有一个目的。地面是开放的厨房,餐厅,客厅地板创建描述变化。
Each floor was given a purpose. The ground level was opened up for the kitchen, dining room, and living room with a change in flooring to create delineation.




之间的长板凳上延伸客厅壁炉餐厅,为表提供座位。
A long bench extends between the living room fire place to the dining room, where it provides seating for the table.


亚光黑色壁炉延伸到户外露台也包括内嵌的长椅。
The matte black fireplace extends to the outdoor patio which also includes built-in bench seating.








一楼献给年轻的青少年,每个都有自己的匹配套房的装饰自己的个性和爱好。
The first floor is dedicated to the young teens, each with their own matching suite that’s decorated for their own personalities and hobbies.












顶楼的房子父母的卧室套房这档节目的特点就是开放的布局和一个扩展办公空间。柔和的颜色搭配光森林,舒适,放松的感觉。
The top floor houses the parent’s bedroom suite which features an open layout and an extension with an office space. Muted colors are paired with light woods for a cozy, relaxing feel.


















































TRANSVERSAL EXPRESSION




















材料商/地产商/设计公司投稿































