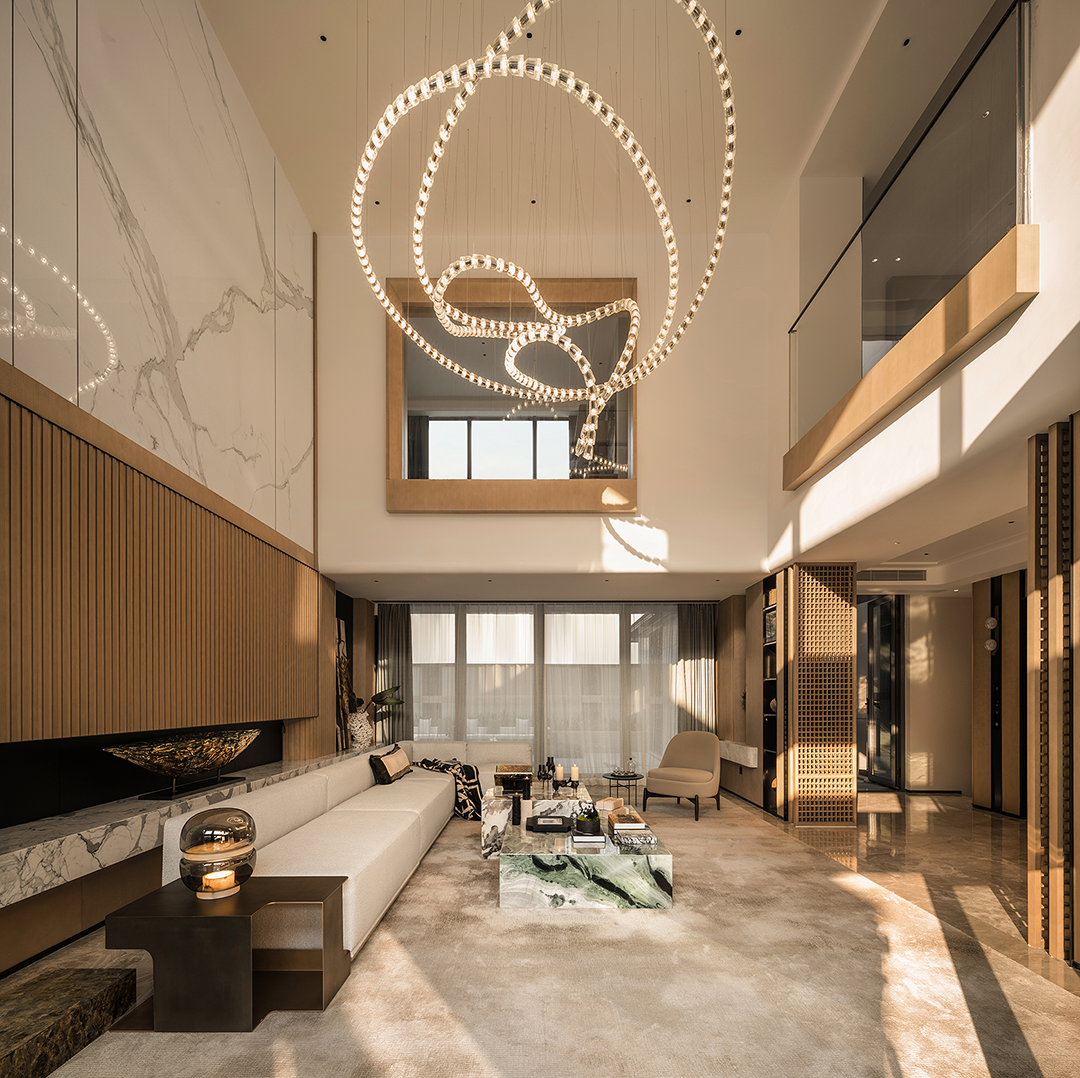首发|HAO Design用蒸汽朋克美学改造台湾餐厅 首
2020-05-28 12:03


Taking over a traditional terrace house in in Kaohsiung city, Taiwan, BEE DUCK is a new restaurant that whimsically conjures the industrial side of the Victorian era through a steampunk aesthetic. Local interior design studio HAO Design has taken advantage of the building’s idiosyncrasies – a narrow, elongated floor plan, steel frame construction and multiple mezzanine levels – creating an intriguing sequence of spaces that begs to be explored. Salvaged cast iron components and repurposed industrial equipment, eclectically combined with period furnishings and a collection of classical portraits featuring anthropomorphic ducks, conjure a retro-fantastical venue that imbue patrons with wonder and delight.
BEE DUCK接管台湾高雄市的一栋传统排屋,是一家新餐厅,通过蒸汽朋克美学异想天开地唤起了维多利亚时代的工业面。当地的室内设计工作室HAO Design利用了建筑的特质-狭窄,细长的平面图,钢框架结构和多个夹层-创造了一个令人着迷的探索空间。回收的铸铁零件和经过重新利用的工业设备,与时期的家具以及一系列以拟人化的鸭子为特色的古典肖像集完美地结合在一起,营造出一种复古的梦幻般的氛围,使顾客感到惊奇和喜悦。
















设计师必须应对的主要挑战是,由于该物业狭窄的平面图,建筑中心缺少自然采光。他们的解决方案是通过将现有楼梯向后移动,在建筑物中心创建一个小型中庭,这是一项复杂的干预,还需要提高建筑物的一部分高度以容纳新楼梯。小中庭不仅允许自然光从上方的天窗射入并向下滴流至地面,还使顾客可以在各个有利位置和视角上下移动时,珍惜夹层的趣味纠结餐厅。
















Taking advantage of the 40-year-old building’s steel frame construction, the designers have imbued the interior with a retro-industrial aesthetic by exposing the weathered steel structure, and using steel throughout the interiors, seen in the new staircase and balustrades, to the vintage French cast iron window grilles. Nods to the 19th-century industrial era abound with brass handrails around the atrium, vintage patterned glass in the facades and black, kiln-fired ceramic floor tiles, as well as a rich collection of bespoke light fixtures made from vintage components – the most notable of which is a large chandelier made from antique laboratory glassware, rusted iron fasteners and vintage cogs and gears that could very well have come out of a Jules Verne book. The nostalgic blurring of history and fiction is further enhanced by a mishmash of classic furniture with a pre-industrial polish, gilded framed mirrors and portraits of illustrious anthropomorphic ducks, not to mention the wood panelled displays of leather-bound books and vintage vials and flasks adorning the new staircase where it seems Arthur Conan Doyle’s characters would have feel very much at home.
设计师利用这座拥有40年历史的建筑的钢架结构,通过暴露风化的钢结构,并在新楼梯和栏杆中看到的整个室内使用钢材,向室内注入了复古工业美感。老式的法国铸铁窗户格栅。向19世纪工业时代致敬,中庭周围的黄铜扶手,立面中的复古花纹玻璃和黑色,窑炉烧制的陶瓷地砖以及大量由复古部件制成的定制灯具– 最著名其中有一个很大的枝形吊灯,由古董实验室玻璃器皿,生锈的铁紧固件以及老式的嵌齿轮和齿轮制成,很可能是从儒勒·凡尔纳的书中得出的。 古典家具的混搭与工业前的抛光,镀金镜框和杰出的拟人化鸭子肖像进一步增强了历史和小说的怀旧模糊感,更不用说木制镶板的皮革装订书籍,老式小瓶和烧瓶了。在新楼梯上装饰,看起来亚瑟·柯南·道尔(Arthur Conan Doyle)的角色会感到宾至如归。




























鴨蜜 BEE DUCK by HAO Design in Kaohsiung city, Taiwan. Photography by Hey!Cheese. HAO Design的鸭蜜BEE DUCK在台湾高雄市。 嘿,奶酪摄影。
项目名称: BEE DUCK 项目地点: 台湾-高雄市 设计单位: HAO DESIGN 建筑面积: 200㎡ 项目完工: 2019年
编辑翻译:如室 转载请注明来源:如室网 www.rushi.net































