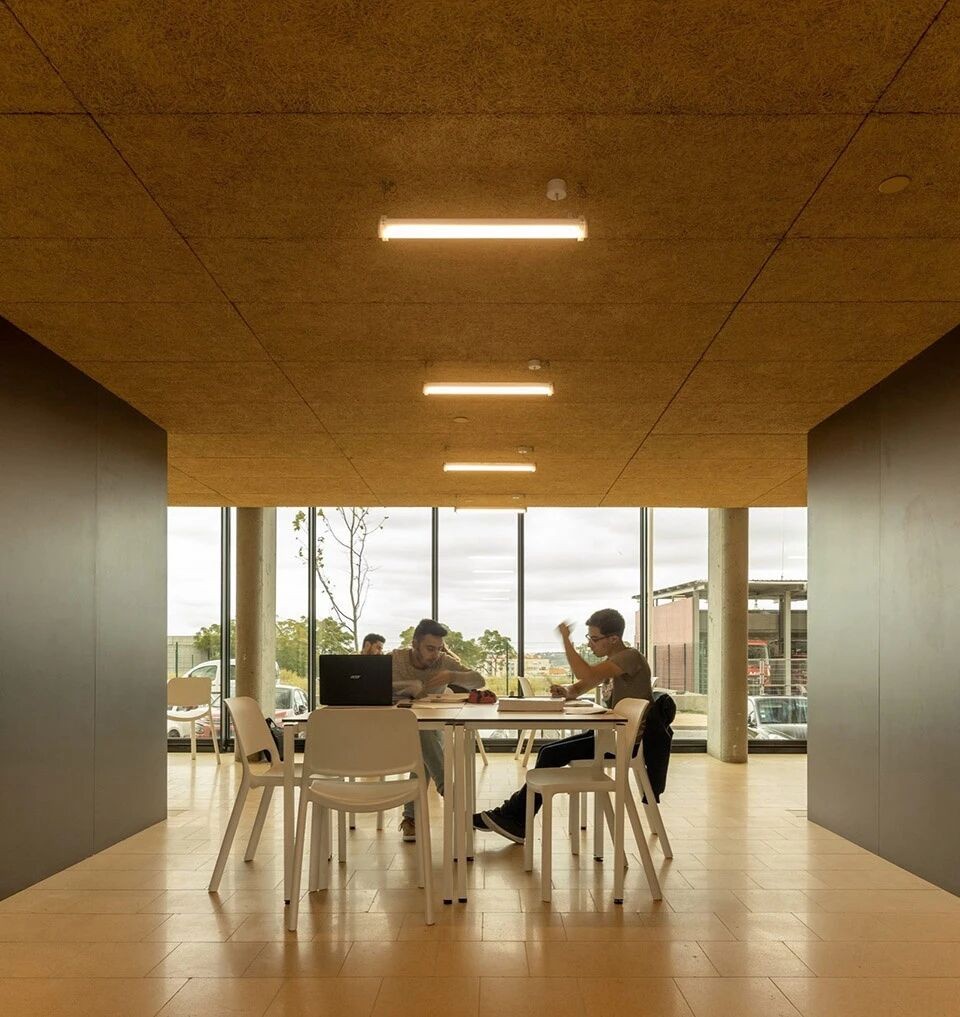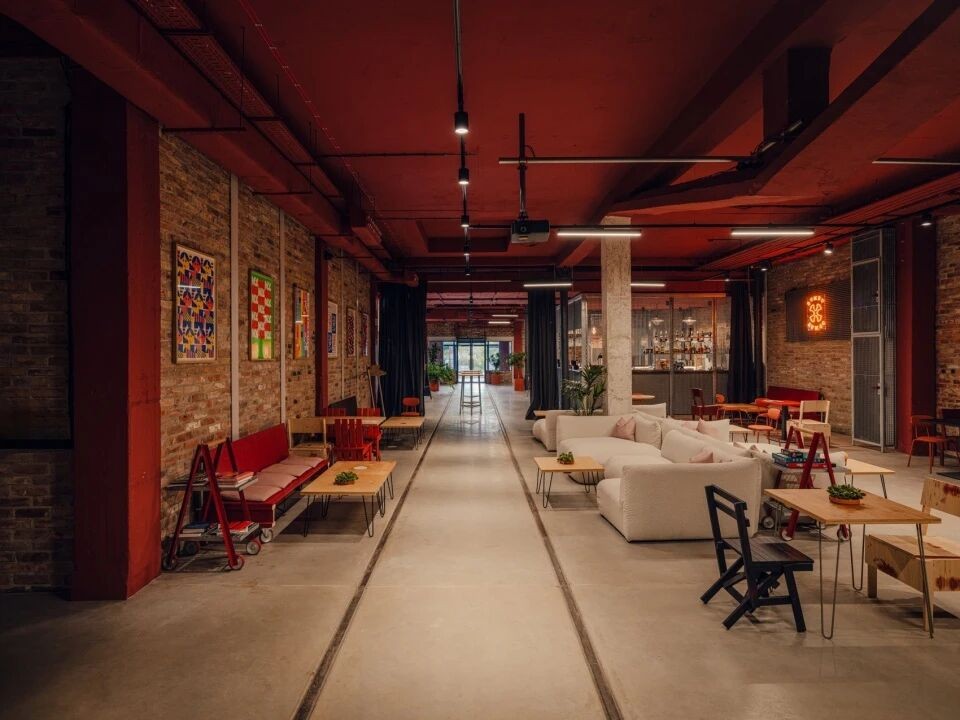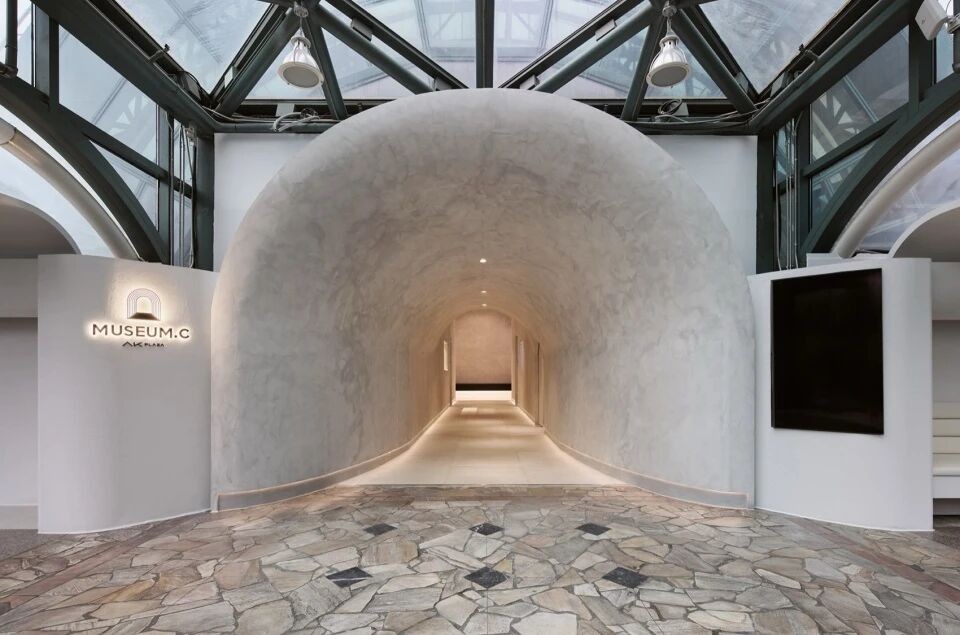Newton 105 Restaurant / Código Z Arquitectos
2017-04-27 19:57
Situated in the heart of Polanco, Newton 105 Restaurant is conceived as an opportunity to bolster one of the commercial areas with the highest added value in Mexico City. This project’s architectural design bestows attributes and satisfies a set of requirements that attest to this business’ quality.
位于波兰科中心的牛顿105餐厅被认为是一个机会,以支持在墨西哥城具有最高附加值的商业区域之一。该项目的架构设计赋予属性并满足一组证明该业务质量的需求。
This venue’s dimensions do not exceed 80 m2, and its architectural program is demanding, given that operational flows in sites with these characteristics demand an effective organization of spaces. Our priority is being particularly mindful not to overlook details surrounding the diner’s needs; in consequence, we have maximized our spatial makeup. Restaurant Newton 105 is laid out in one single storey and is comprised by two dining areas, interior and exterior (terrace); adjoining kitchen and bar, to make the most of their functionality; and restrooms, discreetly built into the ensemble.
该场地的面积不超过80平方米,其建筑方案要求很高,因为具有这些特点的场地的运营流程需要有效的空间组织。我们的首要任务是特别注意不要忽视有关食客需求的细节;因此,我们已经最大限度地利用了我们的空间构成。牛顿105餐厅位于一层楼内,由内部和外部两个就餐区(露台)组成;毗邻的厨房和酒吧,以充分利用它们的功能;卫生间,谨慎地建在这套餐厅内。
Its concept is based on the integration of a pleasant and effective dining space, consisting of an attractive context for the visitor, brought together by a combination of a select array of materials and contrasting tones, creating a contemporary and stylish atmosphere. In pursuit of this ambiance, a set of decorative components were selected for walls, panels and bar during the overall design process.
它的概念是基于一个愉快而有效的餐饮空间的整合,包括一个吸引游客的环境,由一系列精选的材料和鲜明的色调组合在一起,创造出一种现代和时尚的氛围。为了追求这一氛围,在整个设计过程中,为墙壁、面板和酒吧选择了一套装饰组件。
Newton 105 Restaurant is the result of a creative exploration, a fusion of both functional and ornamental aspects, producing a commercial space with a pragmatic approach.
牛顿105餐厅是一个创造性的探索的结果,一个功能和装饰方面的融合,创造了一个实用的商业空间。
Architecture: Código Z Arquitectos Project: Newton 105 Restaurant Chief Architect: Javier Zarazúa Tanaka Design Team: Juan Antonio Flores, José Carlos Montaño Location: Polanco, Mexico City, Mexico Area: 80 m2 Photography: Sófocles Hernández / Courtesy of Código Z Arquitectos
建筑:Código Z ArquArchtos项目:Newton 105餐厅首席建筑师:Javier Zarazúa Tanaka设计小组:Juan Antonio Flores,JoséCarlos Monta o地点:墨西哥城Polanco,墨西哥城:80平方米摄影:Sófoles Hernández/Código Z Arqutectos的礼貌
 举报
举报
别默默的看了,快登录帮我评论一下吧!:)
注册
登录
更多评论
相关文章
-

描边风设计中,最容易犯的8种问题分析
2018年走过了四分之一,LOGO设计趋势也清晰了LOGO设计
-

描边风设计中,最容易犯的8种问题分析
2018年走过了四分之一,LOGO设计趋势也清晰了LOGO设计
-

描边风设计中,最容易犯的8种问题分析
2018年走过了四分之一,LOGO设计趋势也清晰了LOGO设计

























































