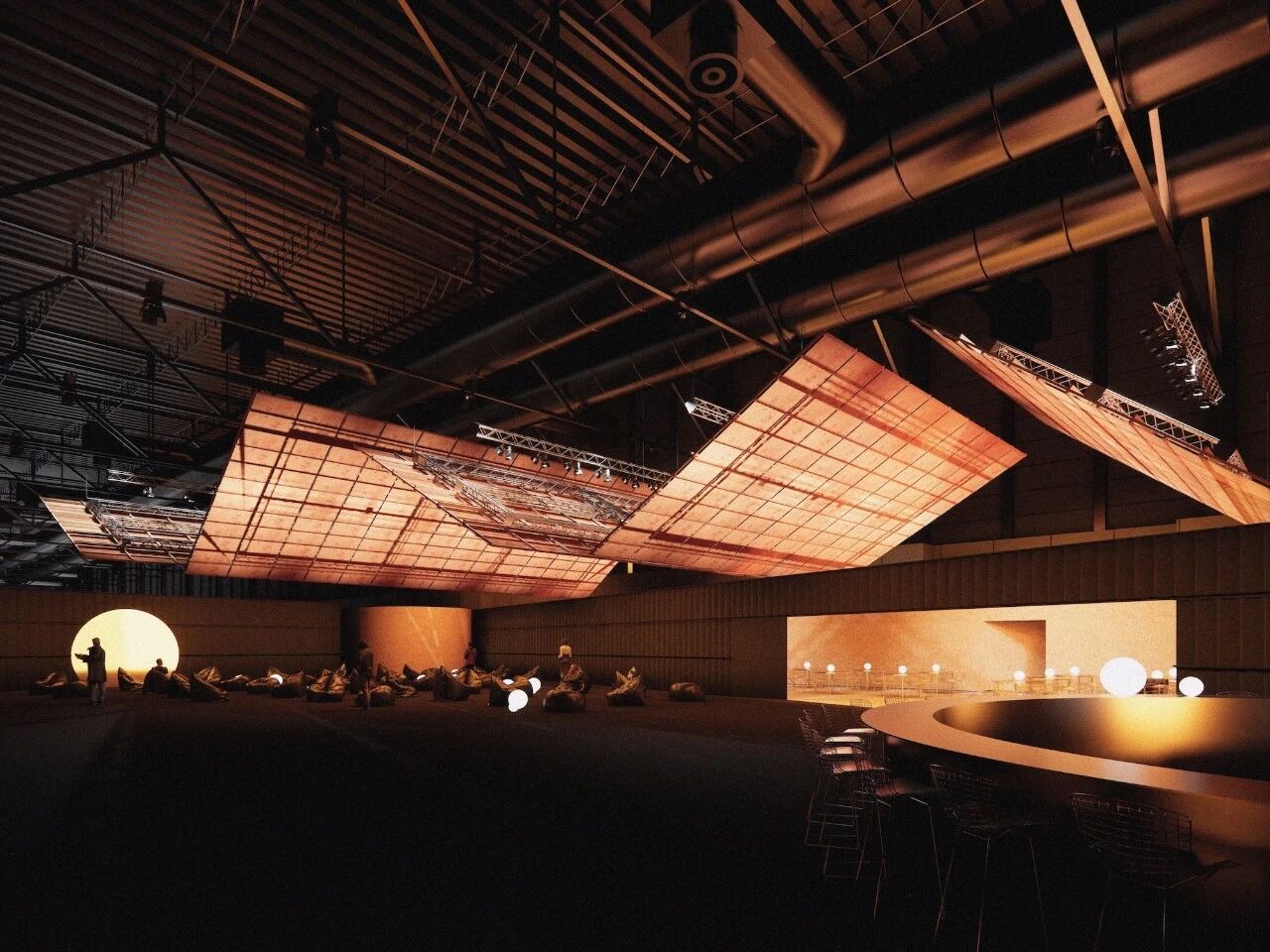Float House / Office of Mcfarlane Biggar
2017-04-20 19:04
Designed by Office of Mcfarlane Biggar, Float House is the first floatation center in Vancouver, and one of the largest in the world. The space is comprised of a clean, modern retail and reception space and five float rooms which house the floatation tanks.
浮标屋由麦克法兰·比格尔办公室设计,是温哥华第一个浮选中心,也是世界上最大的浮选中心之一。该空间由一个干净的,现代的零售和接待空间和五个浮动室组成,其中包括漂浮罐。
The entry is highlighted by a 17 foot tall screen of birch plywood hexagons woven with colorful hemp twine. omb created the branding for Float house in tandem with designing the space, which has created a strong, holistic identity for the business overall.
该入口突出显示17英尺高的白桦树胶合板六边形与彩色麻绳编织的屏幕。OMB在设计这个空间的同时为浮子屋创建了品牌,这为整个业务创造了一个强大的、整体的身份。
Architects: Office of Mcfarlane Biggar Project: Float House Location: Vancouver, British Columbia, Canada Area: 1,200 SF
建筑师:McFarLane Biggar项目办公室:浮动房屋地点:温哥华,不列颠哥伦比亚省,加拿大地区:1,200 SF
 举报
举报
别默默的看了,快登录帮我评论一下吧!:)
注册
登录
更多评论
相关文章
-

描边风设计中,最容易犯的8种问题分析
2018年走过了四分之一,LOGO设计趋势也清晰了LOGO设计
-

描边风设计中,最容易犯的8种问题分析
2018年走过了四分之一,LOGO设计趋势也清晰了LOGO设计
-

描边风设计中,最容易犯的8种问题分析
2018年走过了四分之一,LOGO设计趋势也清晰了LOGO设计



















































