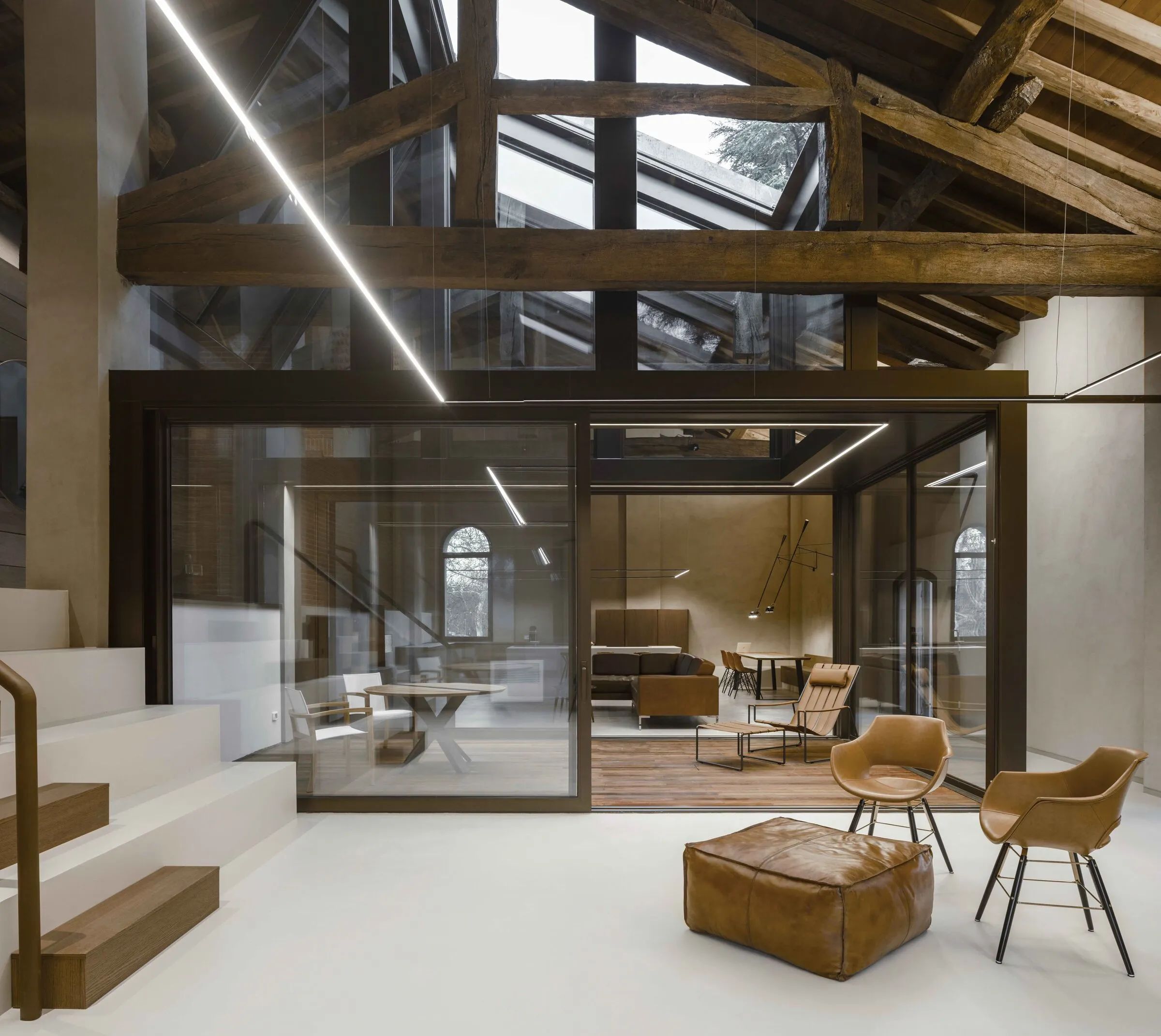FIENILE COCCHI,意大利雷焦艾米利亚 旧仓新生,光影叙事_20250806
2025-08-06 23:30


In the dust of history in Reggio Emilia, Italy, a 280-square-meter barn that once belonged to the Cocchi winery is now continuing its legend as FIENILE COCCHI. SBAR Architecture Studio used a delicate restoration and renovation to allow the century-old bricks and stones to gently embrace modern life here, completing a dialogue across time and space.
在意大利雷焦艾米利亚的历史尘埃中,一座曾隶属于科基酒厂的 280 平方米谷仓,正以 FIENILE COCCHI 的新身份续写传奇。SBAR 建筑事务所用一场精妙的修复与改造,让百年砖石与现代生活在此温柔相拥,完成了一场跨越时空的对话。






Pushing open the mottled wooden door, the first thing that catches your eye is the row of proudly standing central pillars, which, like silent guardians, clearly outline the structural rhythm of the barn. The roof structure constructed of perimeter pilasters and oak trusses, with a warm luster polished by time, tells of the winemaking time that has been witnessed here. The designer did not try to cover up the traces of history, but instead made these original textures the most moving background of the space. Every wood grain and every brick and stone whispers the story of the past.
推开斑驳的木门,首先撞入眼帘的是那排傲然挺立的中央立柱,它们如沉默的守护者,将谷仓的 structural rhythm 清晰勾勒。 perimeter pilasters 与橡木桁架构筑的屋顶结构,带着岁月打磨的温润光泽,诉说着这里曾见证的酿酒时光。设计师没有试图掩盖历史的痕迹,反而让这些原始肌理成为空间最动人的底色,每一道木纹、每一块砖石,都在低声讲述着过往的故事。










The biggest challenge of the renovation was the sparse windows in the barn, which was once synonymous with darkness and closure. However, the designer used ingenuity to break the deadlock and turned his attention to the sky above. On the premise of protecting the historical facade, the roof became the main battlefield of the renovation. The skylights on the roofs of the bedrooms and service areas are dotted like stars, while the central patio is the protagonist of this light and shadow game - it is not a simple roof opening, but a light container made of glass, where sunlight flows freely, injecting the rhythm of life into the space.
改造的最大挑战,源于谷仓原本稀疏的开窗,昏暗与闭塞曾是这里的代名词。但设计师以巧思破局,将目光投向了头顶的天空。在保护历史立面的前提下,屋顶成为了改造的主战场。卧室与服务区的屋顶天窗如星辰点缀,而中央天井则是这场光影游戏的主角 —— 它并非简单的屋顶开口,而是一个通体玻璃的光之容器,阳光在此自由流淌,为空间注入生命的律动。










The spatial layout follows the original veins of the building. The low space on the upper floor is given a quiet sleeping function. The bedrooms and service areas are arranged alternately, and a spacious corridor connects them. Standing here, you can see through the gap between the floors and look at the open living area on the lower floor gently. The lower floor is the stage for life. The open space under the oak truss is divided into different functional areas with the central patio as the core. In the early morning, the sun shines through the glass patio on the rough lime-plastered wall. The light and shadow move slowly over time, adding a warm golden edge to the breakfast time; in the evening, the lights are on, the shadows of the trusses cast mottled patterns on the wall, and the laughter of dinner echoes here.
空间布局循着建筑的原始脉络自然铺展。上层低矮的空间被赋予静谧的睡眠功能,卧室与服务区交替排列,一条宽敞的走廊串联其间,站在这里,目光可穿透楼层间隙,与下层开放式生活区温柔对望。下层则是生活的舞台,橡木桁架下的开阔空间以中央天井为核心,划分出不同的功能区域。清晨,阳光透过玻璃天井洒在粗糙的石灰抹墙上,光影随时间缓缓移动,为早餐时光镀上温暖的金边;傍晚,灯光亮起,桁架的影子在墙面投下斑驳的图案,晚餐的欢声笑语在此回荡。








The choice of materials is a dialogue between the old and the new. The exposed brick walls retain the vicissitudes of time, while the traditional brickwork (gelosie) on the upper walls is a loving look back at the local culture. The warm coarse-grained lime plaster not only covers the original exterior walls, but is also mixed with resin to pave the ground. When you step on it barefoot, you can feel the breath and temperature of the bricks and stones. The self-supporting staircase is matched with perforated metal plates, forming a wonderful contrast between the light modern sense and the heavy historical sense; the bronze metal window frames and custom wooden furniture balance the coldness and warmth in the details.
材质的选择是一场新旧的对话。裸露的砖墙保留着岁月的沧桑,上层墙面的传统砖格工艺(gelosie)则是对在地文化的深情回望。温暖的粗粒石灰 plaster 不仅覆盖着原始外墙,还与树脂混合铺就地面,赤脚踩上去,能感受到砖石的呼吸与温度。自承重结构的楼梯搭配穿孔金属板,轻盈的现代感与厚重的历史感形成奇妙反差;古铜色金属窗框与定制木质家具,则在细节处平衡了冷硬与温润。








As dusk falls, the 265 series lights of Flos light up one by one, and the soft light extends upward through the glass skylight, as if drawing a gentle light mark in the night sky. This barn once witnessed the fermentation and sedimentation of wine, and now it is nurturing the poetry and warmth of life. The renovation of FIENILE COCCHI is not only the rebirth of the building, but also the respect and continuation of historical memory - here, every ray of sunshine, every brick and stone, every detail, tells the moving story of the rebirth of the old barn.
当暮色四合,弗洛斯的 265 系列灯光次第亮起,柔和的光线透过玻璃天井向上延伸,仿佛在夜空中划出一道温柔的光痕。这座谷仓曾见证酒液的发酵与沉淀,如今正孕育着生活的诗意与温度。FIENILE COCCHI 的改造,不仅是对建筑的重生,更是对历史记忆的尊重与延续 —— 在这里,每一缕阳光、每一块砖石、每一处细节,都在诉说着旧仓新生的动人故事。
















△平面图/立面图
编辑:
夏边际
撰文:豆宝宝
校改:吴一仁
编排:布忠耀
本文素材图片版权来源于网络,
如有侵权,请联系后台,我们会第一时间删除。
建筑 | 室
内 | 设计 | 艺
商务联络


合作微信:toot8668
长按二维码识别添加好友
投稿邮箱:93126349@qq.com
























