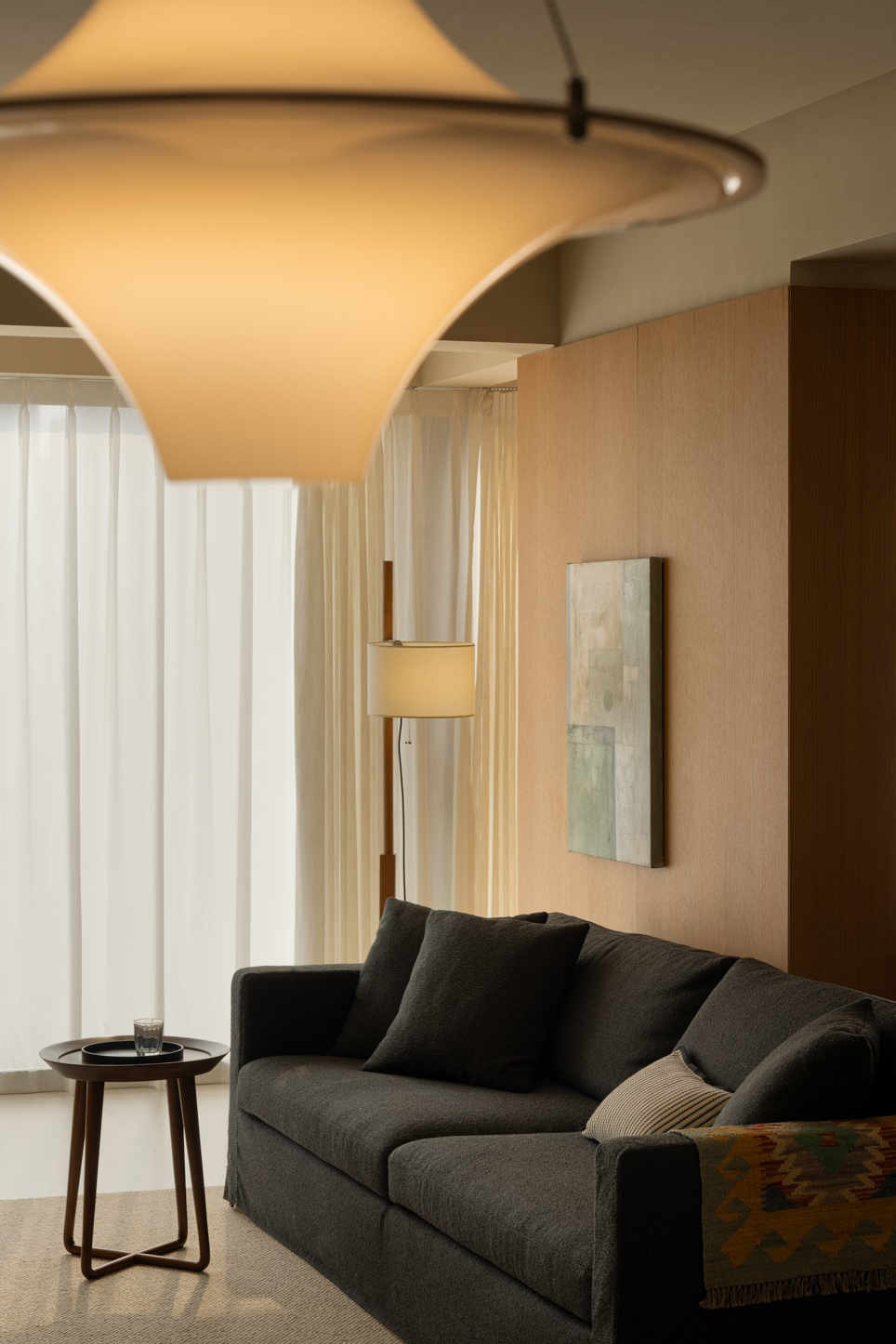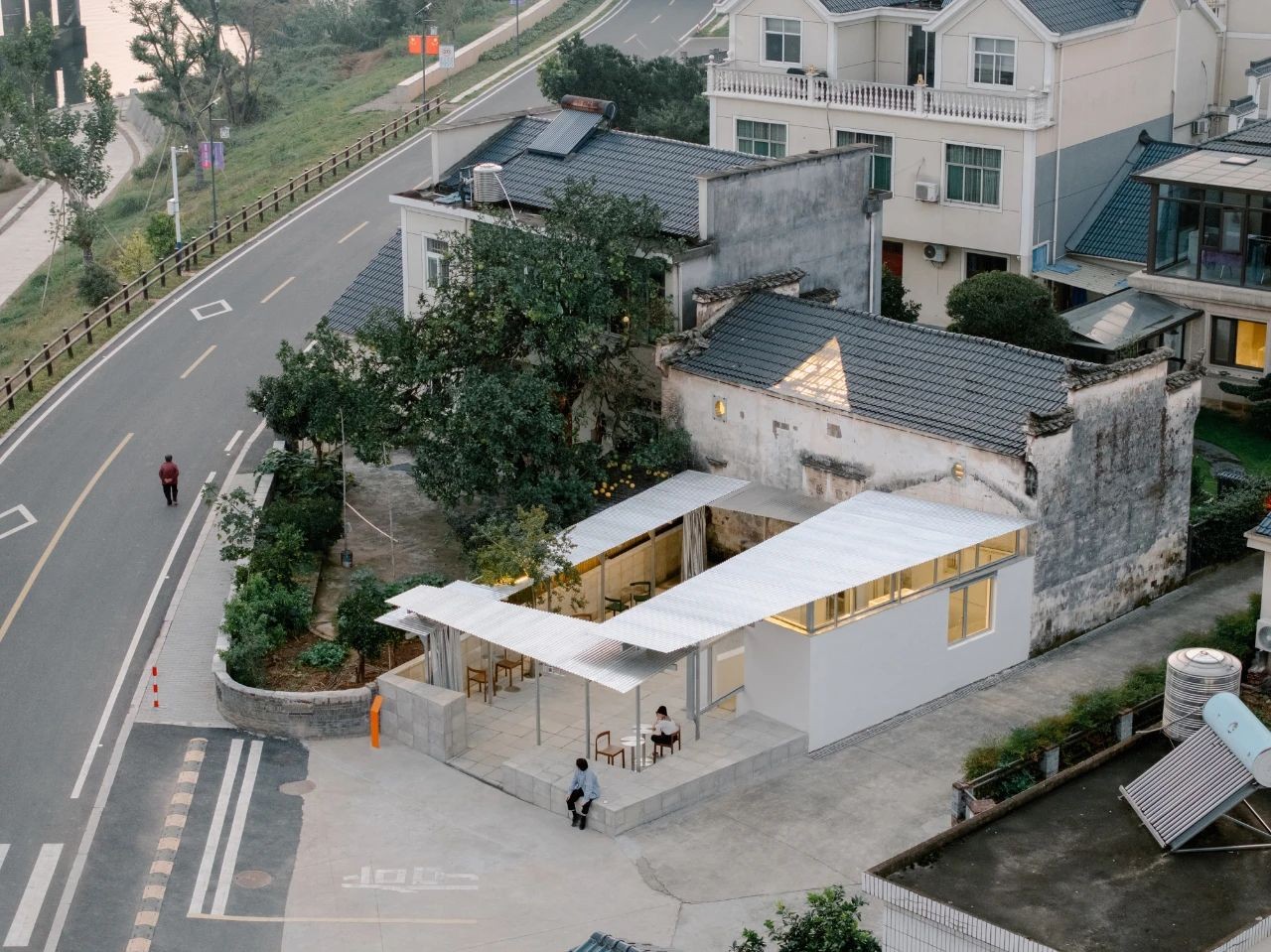胡婷婷设计 • 让生活定义空间——不被束缚的居住叙事 首
2025-08-09 17:55
“Half of space depends on design the other half is derived from presence and spirit.”
当设计褪去风格标签的束缚,家便成为生活的诗性容器。
我们以奶油色为画布,用浅橡木纹勾勒空间呼吸的韵律。
随时可能被拱开的猫门洞、暗绿色低调也柔软的休闲椅、洞石桌面为这个春天插的花……都在讲述比风格更恒久的故事。
When design sheds the constraints of style labels, home becomes a poetic container of life. We use cream colored canvas and light oak wood grain to outline the rhythm of spatial breathing. The cat door opening that could be arched open at any time, the low-key and soft leisure chair in dark green, and the flowers planted on the cave stone tabletop for this spring... all tell stories that are more enduring than style.
Horizontal Hall: A Floating Canvas of Life
客厅采用横厅格局,视觉上客餐厅打通的开阔感能让一进门就感觉到疏朗的空间气质。
客厅的窗子不算大,但是窗框却能框住远处四季流转的光影,奶油色地砖与墙面连成柔和的基底。
猫爬架的设计既考虑猫咪的活动需求,又与整个空间风格相融,成为客厅独特的风景线。
The living room adopts a horizontal layout, and visually, the openness of the dining room can make you feel a spacious atmosphere as soon as you enter. The living room window is not very big, but the window frame can capture the light and shadow of the four seasons in the distance, and the creamy floor tiles connect with the wall to form a soft base. The sofa made of deep coffee resistant cat scratch material is imbued with the weight of time. By the way, cats are important members of this family. There is a small door opening exclusively for it on the master bedroom door. On the right side of the TV background wall, a set of cat climbing frames were created using the drop of beams. The design of the cat climbing frame not only considers the activity needs of cats, but also blends with the overall spatial style, becoming a unique landscape in the living room.
而客厅电视背景墙,因房子本身层高不算高且电视机尺寸较大,舍弃传统的圈顶设计。
取而代之的是简洁的圆弧造型搭配一整排收纳抽屉,让客厅更加整洁有序。
The TV background wall in the living room, due to the relatively low floor height of the house and the large size of the TV, abandons the traditional circular roof design. Instead, a simple circular shape is paired with a row of storage drawers, making the living room more tidy and orderly.
洞石圆桌以自然的质感托起一家人的聚餐空间,四把混搭座椅
——从木制中古椅到亚克力透明凳——小而自由,小而丰盛。
The cave stone round table supports a family gathering space with a natural texture, and four mixed chairs - from wooden antique chairs to acrylic transparent stools - are small and free, small and abundant.
Kitchen: Precise module for fireworks and gas
打破隔墙的开放式布局中,高低台面暗藏人体工学智慧。
零嵌冰箱与36cm超窄零食柜严丝合缝,多功能吧台在清晨是咖啡角,夜晚变身加班书桌。
In the open layout that breaks down the partition wall, the high and low countertops conceal ergonomic wisdom. The zero embedded refrigerator seamlessly blends with the 36cm ultra narrow snack cabinet, while the multifunctional bar serves as a coffee corner in the morning and transforms into an overtime desk at night. The cream colored cabinet continues the space theme and matches the temperature of a bowl of warm Congee.
Tableside Cabinet: A Stereoscopic Picture Book of Memory
借用儿童房衣帽间一角进深打造的复合空间,将装饰壁炉、展架与操作台面功能折叠重组。仿洞石贴皮在预算内复刻岁月质感,开放格里可以陈列冰岛黑沙滩的玄武岩、京都淘来的陶土杯,以及被咖啡渍染黄的西西里风景明信片
——一家人的旅行记录都可以展示在这里。壁炉台面兼容吐司机与威士忌杯,让晨间烤面包的脆响与深夜冰块碰撞声,都在自然肌理上留下生活幸福的痕迹。
Borrowing a corner of the childrens room wardrobe to create a composite space, the decorative fireplace, display rack, and countertop functions are folded and reorganized. Imitation cave stone veneer can replicate the texture of time within the budget, and the open grid can display basalt from Icelands black sand beach, clay cups from Kyoto, and postcards of Sicilian scenery stained yellow by coffee - a familys travel history can all be displayed here. The fireplace countertop is compatible with spit drivers and whiskey glasses, allowing the crisp sound of morning bread baking and the collision of ice cubes at night to leave traces of happiness in the natural texture of life.
Master bedroom: The gentle revolution of fabrics
打破床侧衣柜的传统,整面顶天立地柜重构收纳逻辑。奶油色柜门搭配皮质,在极简中寻求实用,在实用下探究动线上的不阻挡。重新规划的空间我们用圆角去修饰突起的墙,用灯光去装点既有的梁。宽大的飘窗后期会配上软软的飘窗垫,一室温柔。
Break the tradition of bedside wardrobes and reconstruct the storage logic of the entire top cabinet. Cream colored cabinet doors paired with leather, seeking practicality in minimalism and exploring unobstructed flow in practicality. We use rounded corners to decorate the protruding walls and light up the existing beams in the re planned space. The spacious bay window will be paired with soft bay window cushions in the later stage, making the room gentle.
当暮色漫过双层纱帘,一只猫正好伸个懒腰,灶台上热着今晚的汤。
这个家始终在缓慢生长,没有固化的风格,只有持续发生的生活本身,在空间里写下未完的段落。
As the dusk falls over the double layered curtains, a cat stretches lazily, and tonights soup heats up on the stove. This home is always growing slowly, without a fixed style, only the ongoing life itself, writing unfinished paragraphs in the space.
风格趋向 Design style tends to
实用即风格,动线即生活。在规划出专属于业主及其家人的的一套品质生活动线的前提下,用细节及软装充实多元可变的舒适家居空间。
我的设计理念,总体来说,就是实现梦想。业主与我分享他们美好的梦想,我则通过实用、简洁、人性化等方面的设计考虑,将业主梦想中的设计构想转化成实际的作品。
采集分享
 举报
举报
别默默的看了,快登录帮我评论一下吧!:)
注册
登录
更多评论
相关文章
-

描边风设计中,最容易犯的8种问题分析
2018年走过了四分之一,LOGO设计趋势也清晰了LOGO设计
-

描边风设计中,最容易犯的8种问题分析
2018年走过了四分之一,LOGO设计趋势也清晰了LOGO设计
-

描边风设计中,最容易犯的8种问题分析
2018年走过了四分之一,LOGO设计趋势也清晰了LOGO设计











































































