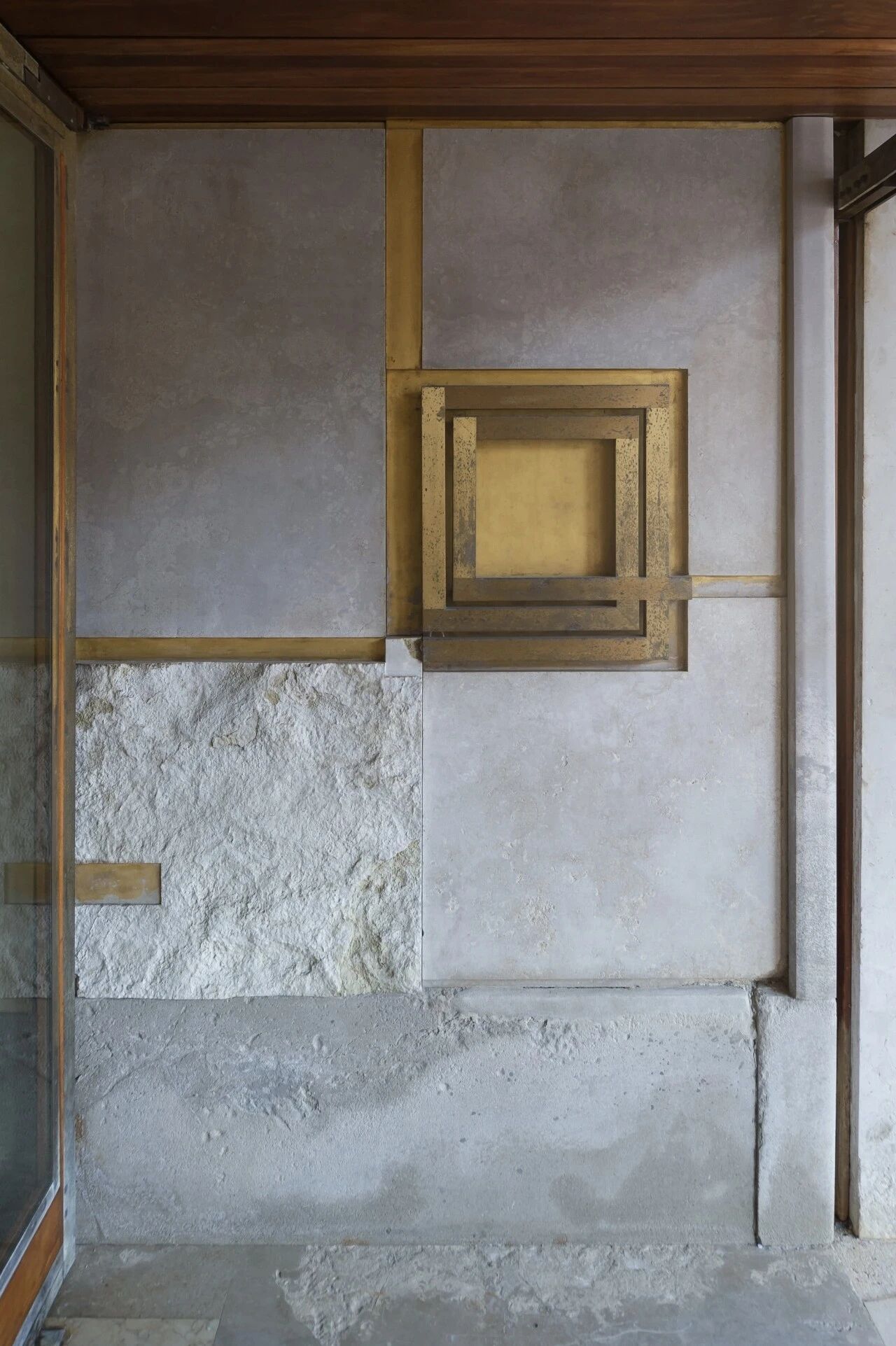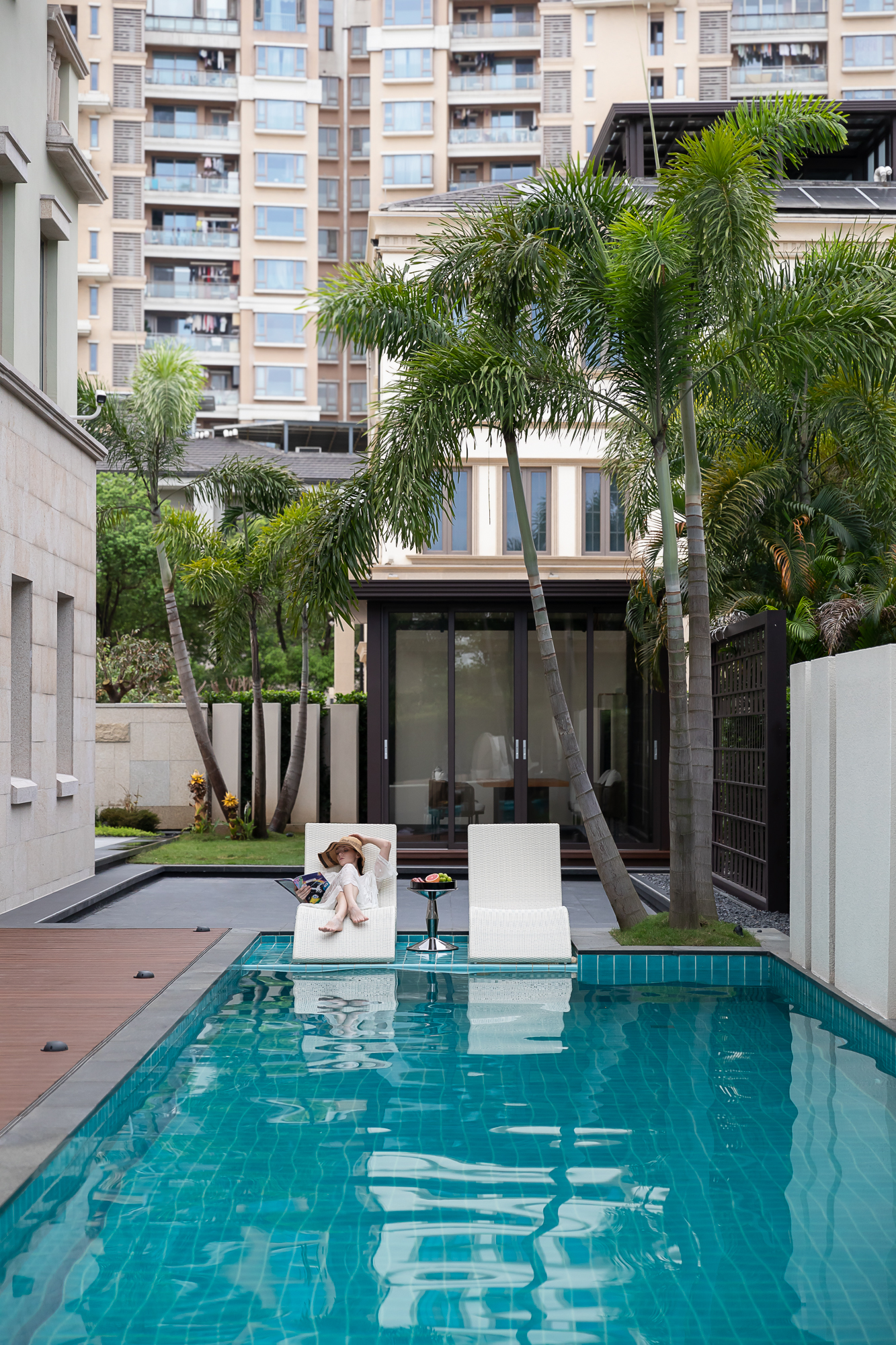An Old Bank Space was Turned into an Apartment in Helsinki, Finland
2017-08-14 20:46
Architects: Saukkonen Partners Project: Old Bank Space Turned into an Apartment Collaborators: Dinesen Location: Helsinki, Finland Photos courtesy of Dinesen
建筑师:Saukonen Partners项目:旧银行空间变成公寓合作者:Dinesen地点:芬兰赫尔辛基
Centrally located in Helsinki, across from the Old Church Park (Vanha kirkkopuisto), lies a beautiful historical building from the early 1900s. The building was originally a commercial property but has recently been converted into a number of spectacular flats.
位于赫尔辛基中心的老教堂公园(Vanha Kirkkopuisto)对面,坐落着一座20世纪初的美丽的历史建筑。该大厦原本是一幢商业物业,但最近已改建成多个壮观的单位。
The modernisation process began in 2008, when the owners of one of the new flats faced an interesting task together with the architectural firm Saukkonen Partners. Their particular part of the property had previously housed a bank, and converting this space into a home required a radically different layout. The result is a flat that reflects a clear focus on function and design.
现代化进程始于2008年,当时其中一套新公寓的所有者与建筑公司索科宁合伙公司(SaukonenPartners)一起面临着一项有趣的任务。他们的财产的特定部分以前曾有一家银行,而把这个空间改造成一个住宅需要一个完全不同的布局。其结果是一个平面,反映了一个明确的功能和设计的重点。
As a curiosity, the owners and the architects decided to preserve elements that bore testimony to the building’s prior purpose. For example, a former bank vault now serves as a library, although the heavy vault door was replaced with a more light-weight solution.
作为一种好奇,业主和建筑师决定保留元素,以证明建筑物的先前目的。例如,一个以前的银行保险库现在是一个图书馆,尽管沉重的保险库门被一个更轻的解决方案所取代。
The owners and the architects aimed for a light, minimalist and Scandinavian look. To support that vision, they choose Dinesen’s historical Douglas planks, because the full-length planks help tie the rooms together, and because planks laid root-against-top bring a sense of authenticity and movement to the clean-lined rooms.
业主和建筑师的目标是一个轻,极简和斯堪的纳维亚的外观。为了支持这一愿景,他们选择了迪内森历史上的道格拉斯木板,因为完整的木板有助于把房间绑在一起,也因为铺在顶上的木板给干净的房间带来了一种真实感和运动感。
The furniture was chosen carefully and reflects the owners’ preference for Finnish and Danish design. Danish design classics such as the Egg and the Swan appear side by side with the original Ball Chairs designed by Eero Aarnio. Eero Saarinen’s iconic Tulip Chairs light up the black kitchen, constructed in matt glass by an Italian kitchen manufacturer.
家具是精心挑选的,反映了业主对芬兰和丹麦设计的偏好。丹麦的设计经典,如鸡蛋和天鹅出现在一起,与原来的球类椅子设计的埃罗奥尔尼奥。Eero Saarinen的标志性郁金香椅子照亮了一个意大利厨房制造商用马特玻璃建造的黑色厨房。
True to the geographic setting, the bathroom of course features a sauna, and the large fireplace in the living room brings a warm and cosy feel on cold winter evenings.
真正的地理环境,浴室当然有桑拿,客厅的大壁炉带来温暖和舒适的感觉,在寒冷的冬夜。
 举报
举报
别默默的看了,快登录帮我评论一下吧!:)
注册
登录
更多评论
相关文章
-

描边风设计中,最容易犯的8种问题分析
2018年走过了四分之一,LOGO设计趋势也清晰了LOGO设计
-

描边风设计中,最容易犯的8种问题分析
2018年走过了四分之一,LOGO设计趋势也清晰了LOGO设计
-

描边风设计中,最容易犯的8种问题分析
2018年走过了四分之一,LOGO设计趋势也清晰了LOGO设计
































































