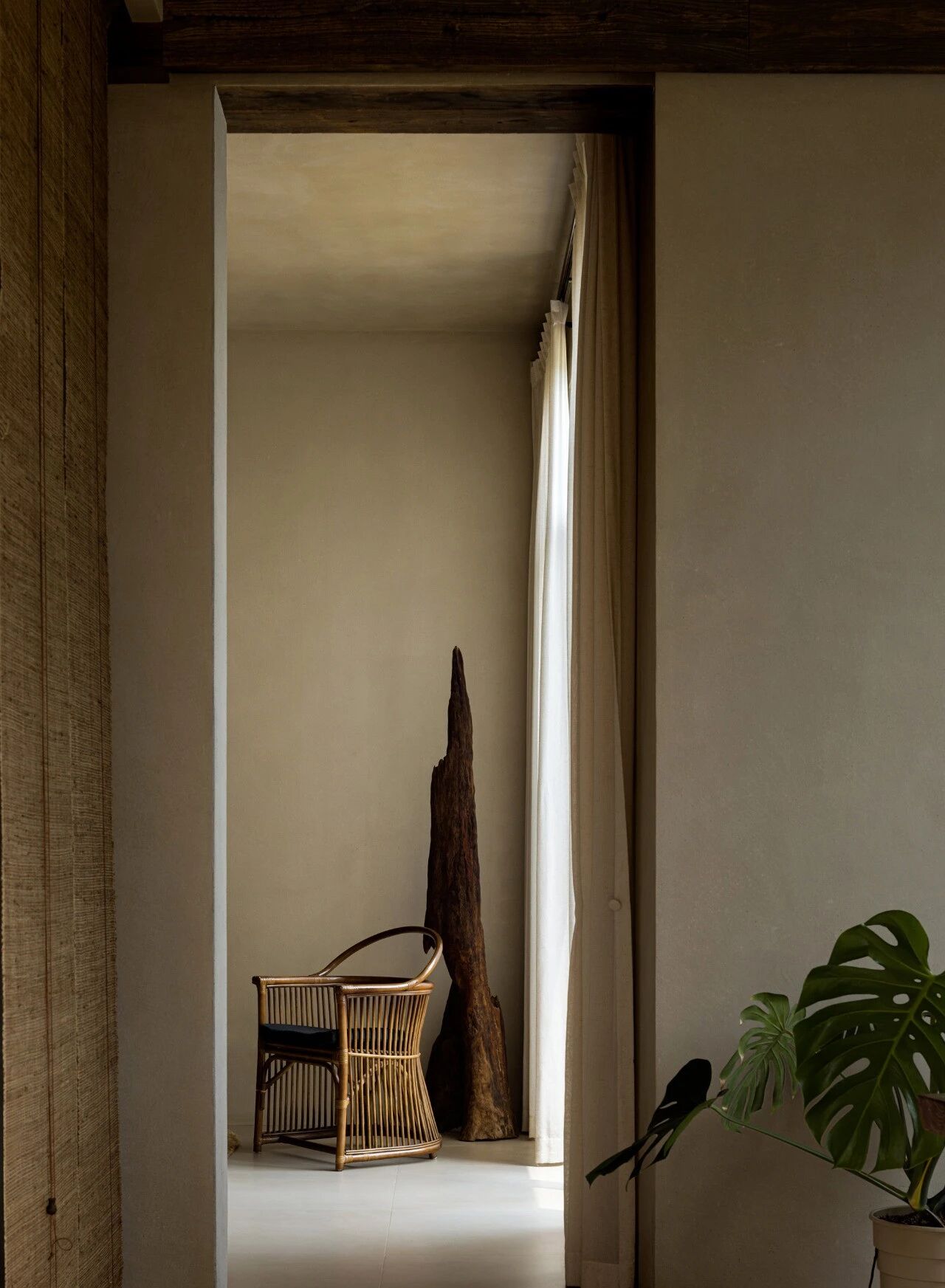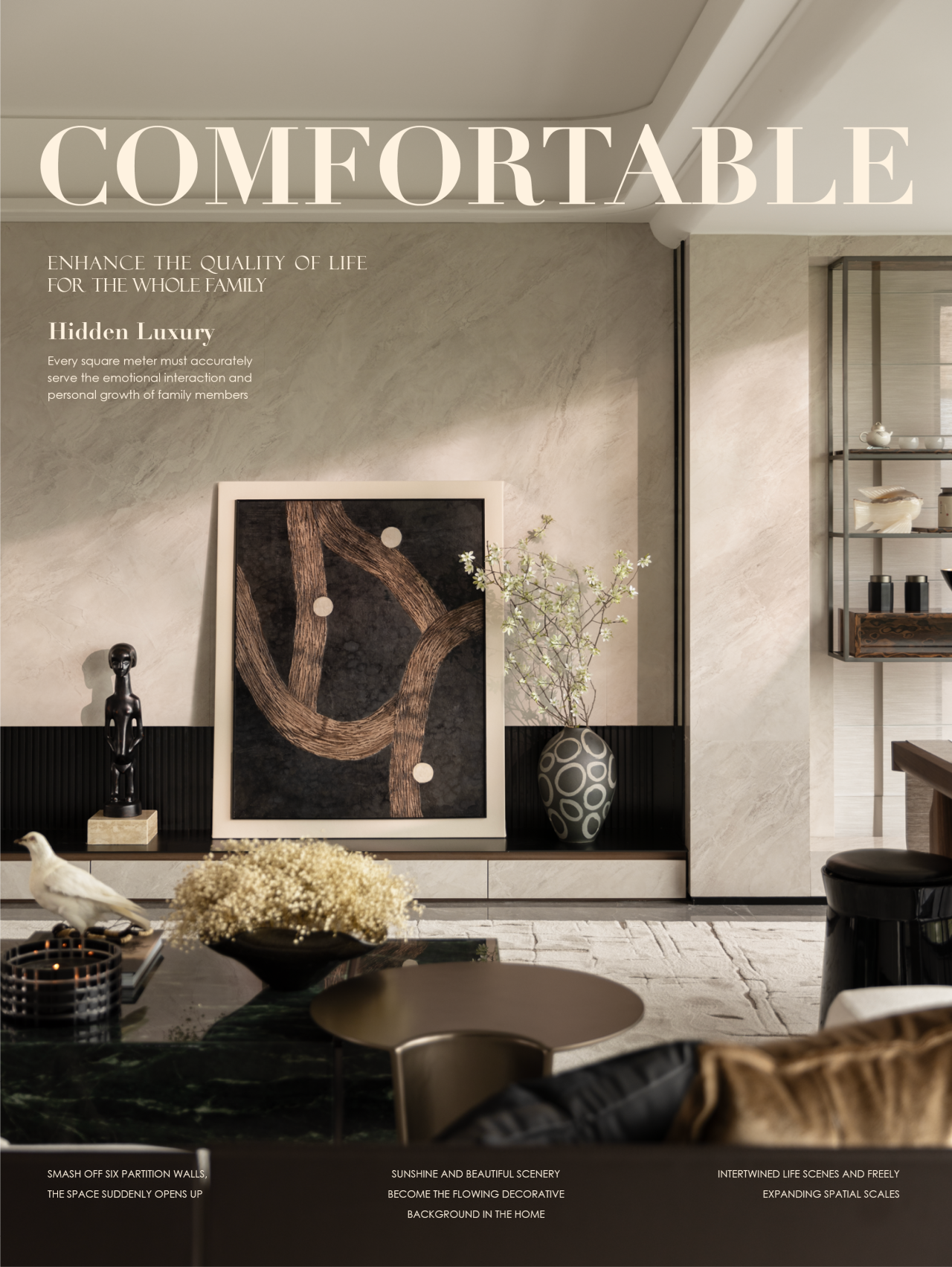This Glass Farmhouse Offers Uninterrupted Views of Smith Lake, Alabama
2017-09-09 20:02
Architects: Christopher Architecture - Interiors Project: Glass Farmhouse Architects in Charge: Chris Reebals, T. Scott Carlisle Location: Bremen, Alabama, United States Area 4460.0 ft2 Project Year 2016 Photography: Luker Photography
The Glass Farmhouse is located on a unique point lot, surrounded by water on all sides, and is just 45 minutes from downtown Birmingham on Smith Lake.
玻璃农场位于一个独特的点地段,四周都是水,距伯明翰市中心史密斯湖仅45分钟车程。
The lakefront property came with a lot of topographical challenges. Instead of seeing the rocky terrain and steep cliffs as obstacles, the elements were ingrained into the design. The lot faces north, yielding an unexpected advantage in that it is unaffected by direct sunlight, making the home less costly to cool.
湖滨地产带来了许多地形上的挑战。而不是把岩石地形和陡峭的悬崖看作障碍,元素是根深蒂固的设计。该地段面向北方,产生了一个意想不到的优势,因为它不受直接阳光的影响,使家庭的冷却成本较低。
Perched on the edge of a cliff, the design is centered around uninterrupted views of the water and surrounding mountains. The lake-facing façade is made entirely out of glass, eliminating the need for artwork or busy interiors. No matter where you are in the home, the views are the focal point of every room. Architect Chris Reebals states, “I wanted to do something really dramatic. I wanted to play off the drama of the views and this sheer cliff, like it was rolling off the edge of a mountain. If you’re sitting in any of the public places, I wanted it to feel like you’re floating on the water. All you can see is water from the sides and front.”
该设计坐落在悬崖的边缘,围绕着不间断的水景和周围的山脉。面对湖面的外墙完全由玻璃制成,不需要艺术品或繁忙的内饰。无论你在家里的什么地方,风景都是每个房间的焦点。建筑师ChrisReebals说:“我想做一些非常戏剧化的事情。我想玩的戏剧性的景色和这陡峭的悬崖,就像它滚下一座山的边缘。如果你坐在任何一个公共场所,我想让它感觉你漂浮在水面上。你只能看到两边和前面的水。“
The owners wanted a weekend getaway where daily activities revolved around the water. Numerous outdoor spaces and large windows were added to accommodate the client’s desire for multipurpose areas that maximize fun and relaxation. While the glass wall gives the home a contemporary feel, the entry has a more traditional, farmhouse style. The family’s bedrooms are located around the entry, allowing for more privacy, while the public spaces are minimal and open. This stylistic balance makes the home practical for the family and their guests.
业主们想要一个周末的假期,那里的日常活动围绕着水进行。许多室外空间和大窗户被增加,以满足客户对多用途区域的愿望,最大限度地发挥乐趣和放松。虽然玻璃墙给家一种当代的感觉,但入口有一种更传统的农舍风格。该家庭的卧室位于入口周围,允许更多的隐私,而公共空间是最小的和开放的。这种风格的平衡使家庭和他们的客人的家更实用。
By embracing the initial topographical challenges, Christopher Architecture - Interiors was able to deliver a unique, thoughtful solution that is just as functional as it is beautiful. With ever changing views, multiple outdoor spaces, and undemanding living quarters, this weekend retreat refreshes the soul — something that can be enjoyed year-round.
Product Description. The lake-facing wall is made entirely of glass, provided by Nelson Glass (nelsonglass.com). The architects intentionally left out paneling so that the unobstructed views and changing landscape become the artwork for the home.
产品描述。湖面墙完全由纳尔逊玻璃(nelonglass.com)提供。建筑师故意忽略了镶板,使通畅的景观和不断变化的景观成为家居的艺术作品。
 举报
举报
别默默的看了,快登录帮我评论一下吧!:)
注册
登录
更多评论
相关文章
-

描边风设计中,最容易犯的8种问题分析
2018年走过了四分之一,LOGO设计趋势也清晰了LOGO设计
-

描边风设计中,最容易犯的8种问题分析
2018年走过了四分之一,LOGO设计趋势也清晰了LOGO设计
-

描边风设计中,最容易犯的8种问题分析
2018年走过了四分之一,LOGO设计趋势也清晰了LOGO设计














































