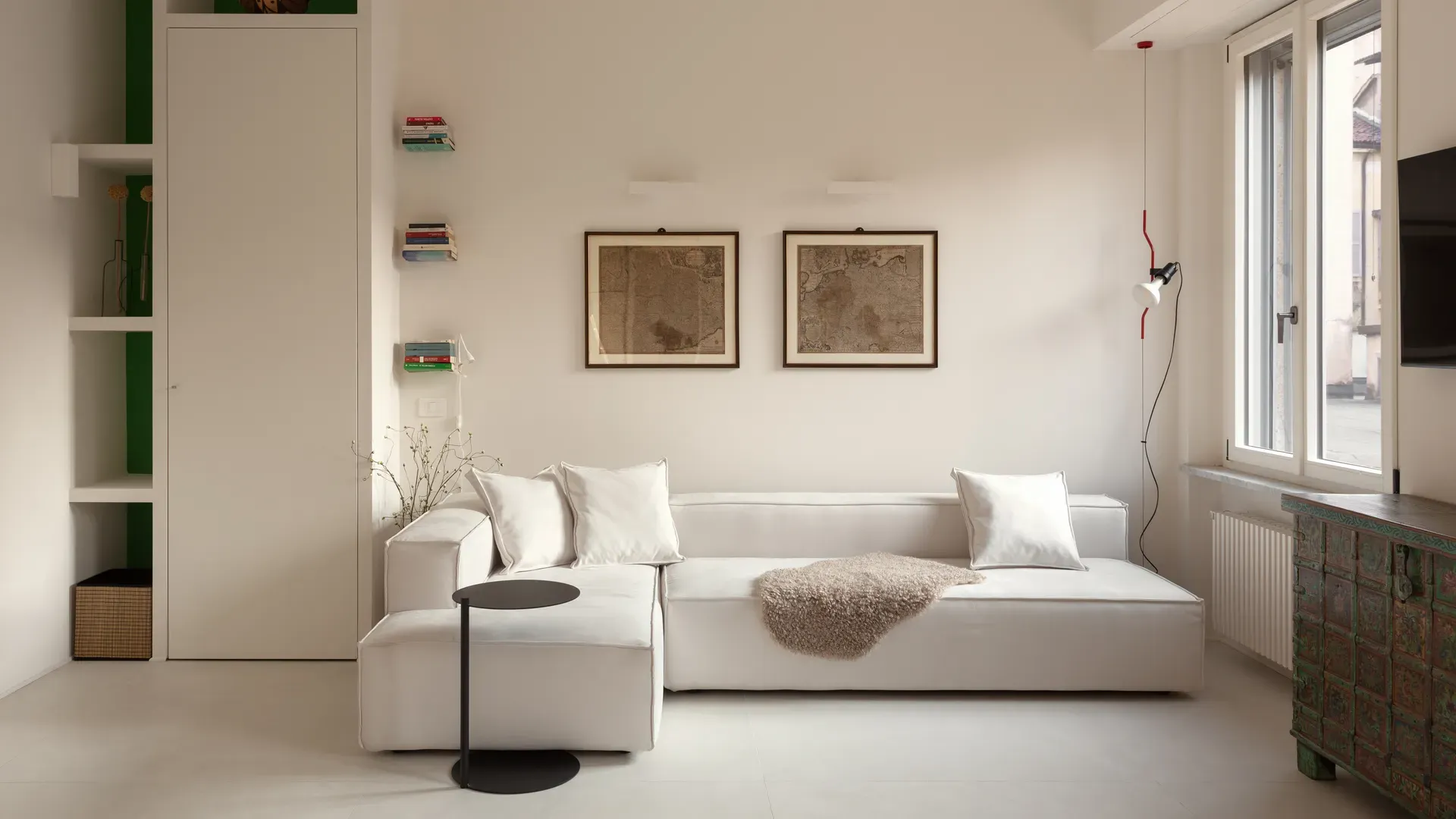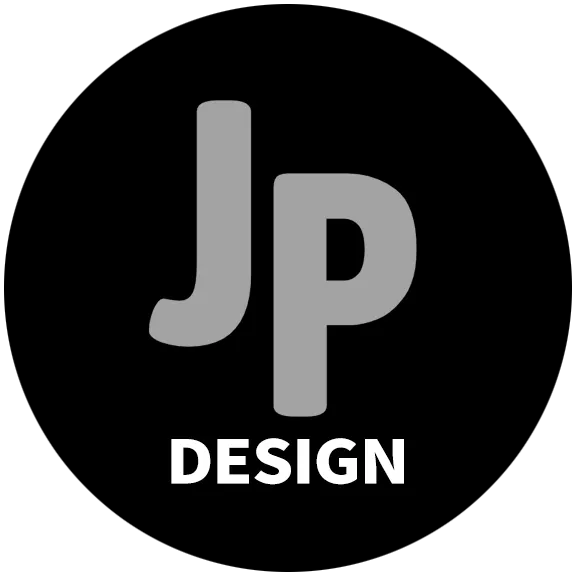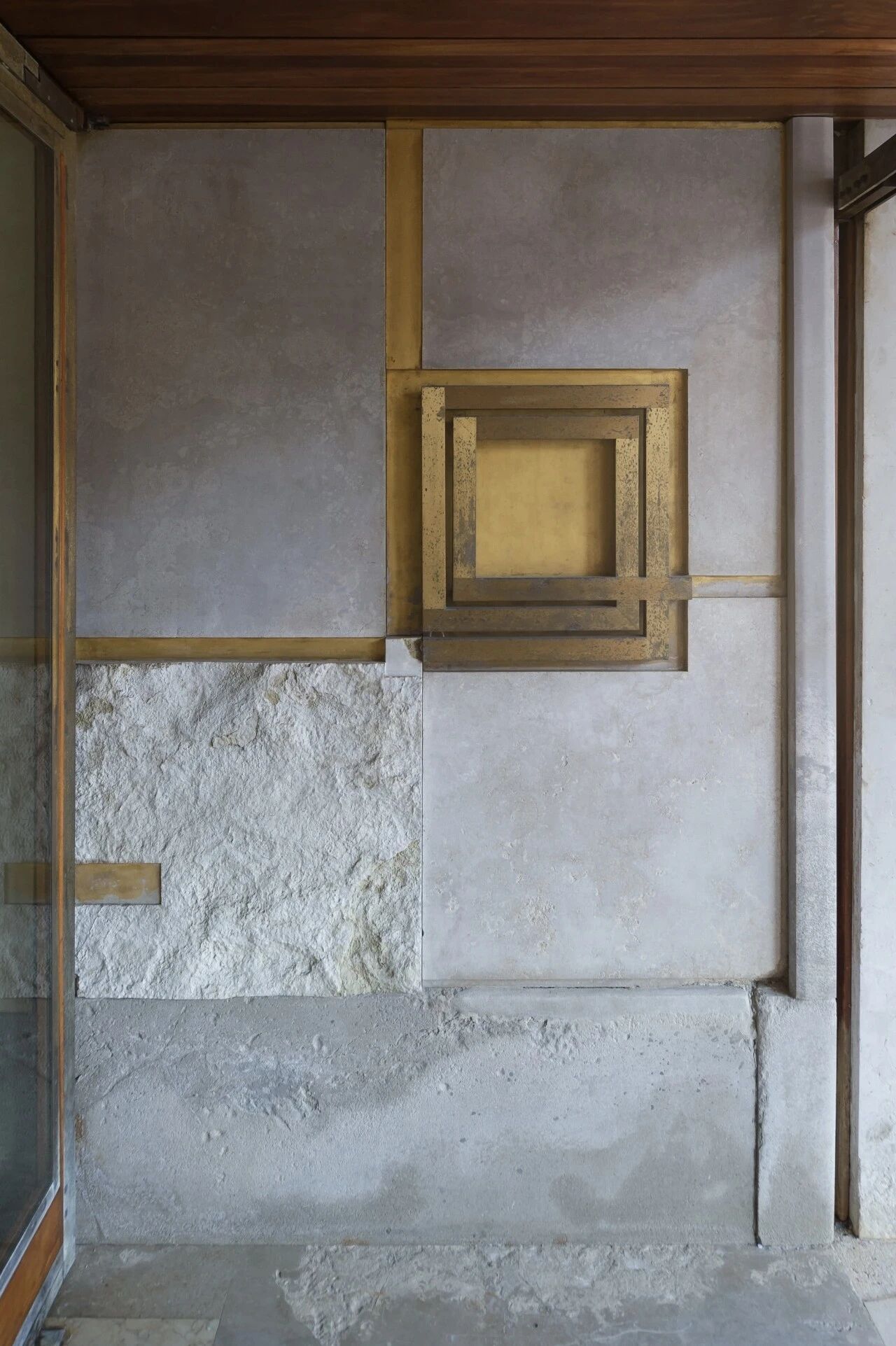Minimalist Moscow Apartment with a Bright and Cozy Atmosphere
2017-09-27 19:18
Architect: Monoloko Design Project: Minimalist Moscow Apartment Designer: Maxim Kashin Location: Moscow, Russia Apartment area: 60 m2 (650 sq. ft.) Photography: Dmitry Chebanenko
建筑师:莫诺科设计项目:莫斯科简约公寓设计师:马克西姆卡申位置:俄罗斯莫斯科公寓楼面积:60平方米(650平方米)。(英国“金融时报”)摄影:Dmitry Chebanenko
The main idea behind this Moscow apartment project by Monoloko Design is to turn the interior toward the view from the windows. The interior is designed to reveal the entire space, drawing attention to panoramic views of a nearby park and rowing basin through the use of geometry and reflections in mirrors and glass.
莫诺科科设计公司这一莫斯科公寓项目的主要理念是将室内从窗户转向视野。室内设计是为了展示整个空间,通过使用镜子和玻璃中的几何和反射,吸引人们对附近公园和划艇盆地全景的关注。
The style of the interior can be described as functional minimalism. All furniture is clearly linked to the overall geometry of the space, creating a unified interior while also carrying a serious functional load.
室内风格可以说是功能极简主义。所有的家具都清楚地与空间的整体几何学联系在一起,创造了统一的内部结构,同时也承载着严重的功能负荷。
Monoloko designed all of the furniture, which was custom-made by private artisans. The furniture can also be transformed when needed. For example, the partition in the living area with the sofa is also a storage unit accessible from both sides. On the sofa side, storage is found in the upper part of the cabinet; on the corridor side it is found in the lower portion.
莫诺洛科设计了所有的家具,这是由私人工匠定制的。家具也可以在需要时进行改造。例如,起居室中带有沙发的分区也是从两侧可访问的存储单元。在沙发一侧,储藏室在橱柜的上部;在走廊一侧,在较低的部分。
 举报
举报
别默默的看了,快登录帮我评论一下吧!:)
注册
登录
更多评论
相关文章
-

描边风设计中,最容易犯的8种问题分析
2018年走过了四分之一,LOGO设计趋势也清晰了LOGO设计
-

描边风设计中,最容易犯的8种问题分析
2018年走过了四分之一,LOGO设计趋势也清晰了LOGO设计
-

描边风设计中,最容易犯的8种问题分析
2018年走过了四分之一,LOGO设计趋势也清晰了LOGO设计
























































