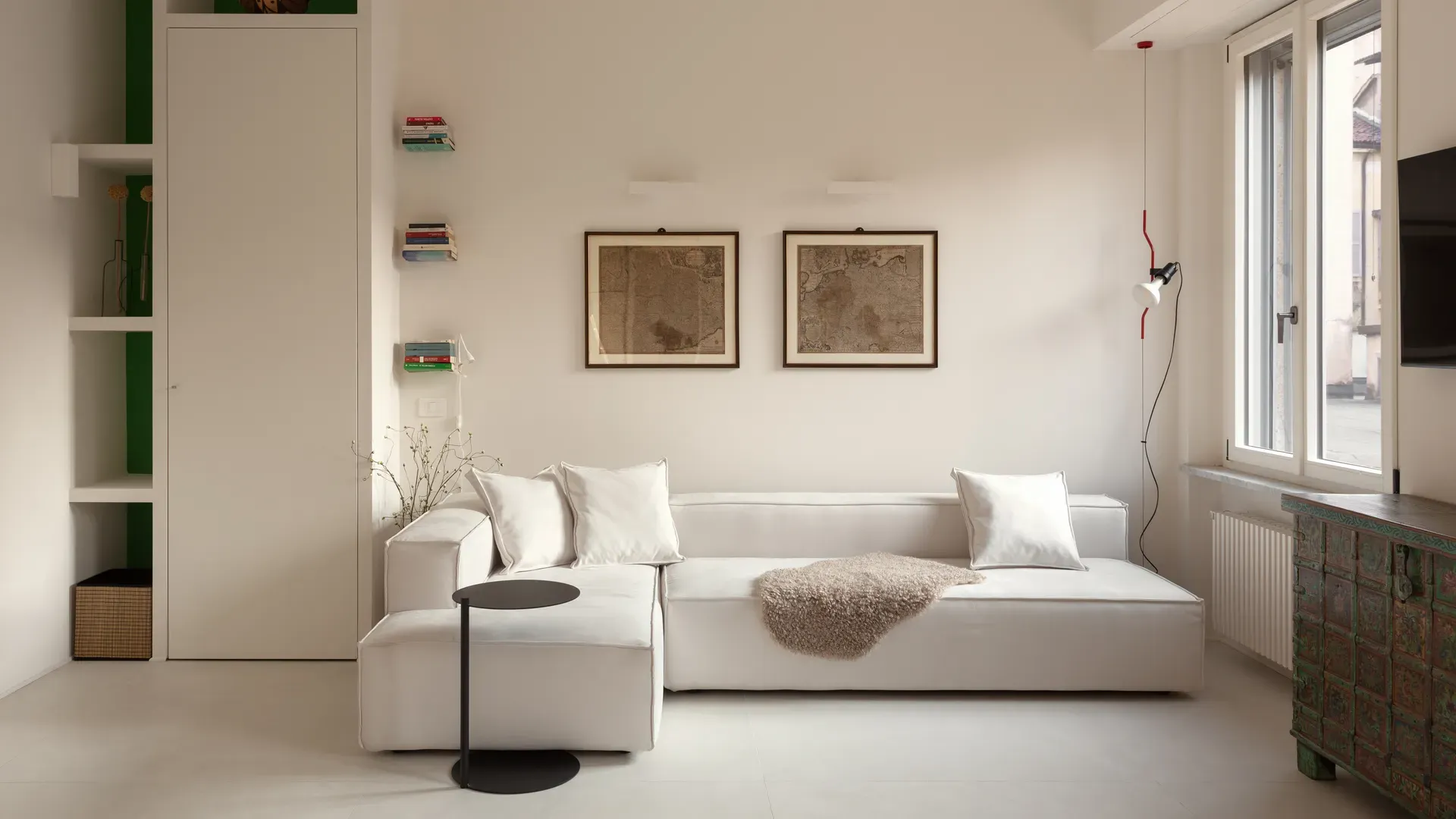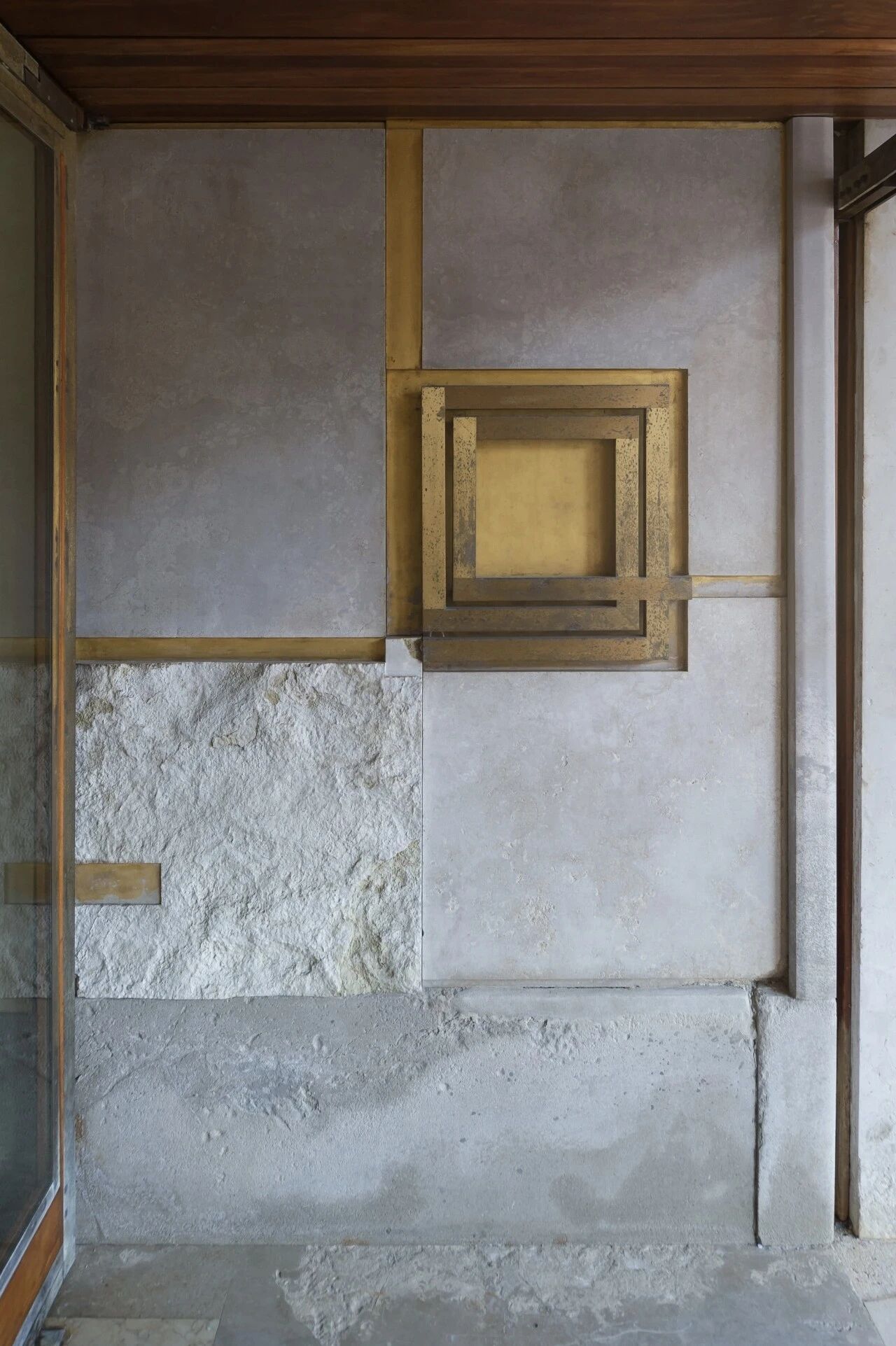Linden Hills Lofts by Snow Kreilich Architects
2017-10-02 13:30
Architects: Snow Kreilich Architects Project: Linden Hills Lofts Location: Minneapolis, Minnesota, United States Photography: Corey Gaffer
建筑师:白雪克里希建筑师项目:林登山庄Lofts地点:明尼苏达州明尼阿波利斯,美国摄影:Corey Gaffe
From the architect: The new Linden Hills Lofts are located in one of Minneapolis’ most sought after residential and commercial neighborhoods, Linden Hills. The four story residence is close to desirable amenities including shopping, dining, cultural and recreational areas such as Lake Harriet.
来自建筑师:新林登山庄Lofts位于明尼阿波利斯最受欢迎的住宅和商业社区之一,林登山。这座四层楼的住宅靠近理想的便利设施,包括购物、餐饮、文化和娱乐区域,如哈丽特湖(LakeHarriet)。
The project has 7,000 sf of living space in a total of three condominium units, a private penthouse and roof deck, and six resident parking spaces in a secure below grade parking garage. Site improvements include a private side yard for the first floor unit, a common terrace in the rear yard for all units, vehicular access and improved landscaping and plantings.
该项目共有7 000 SF的居住空间,共有3个共管公寓单元、一个私人顶层公寓和屋顶甲板,以及6个位于等级以下安全停车场的居民停车位。场地改善包括一楼单元的私人侧方庭院、所有单元在后院的公共露台、车辆通道以及改善景观和种植。
 举报
举报
别默默的看了,快登录帮我评论一下吧!:)
注册
登录
更多评论
相关文章
-

描边风设计中,最容易犯的8种问题分析
2018年走过了四分之一,LOGO设计趋势也清晰了LOGO设计
-

描边风设计中,最容易犯的8种问题分析
2018年走过了四分之一,LOGO设计趋势也清晰了LOGO设计
-

描边风设计中,最容易犯的8种问题分析
2018年走过了四分之一,LOGO设计趋势也清晰了LOGO设计


























































