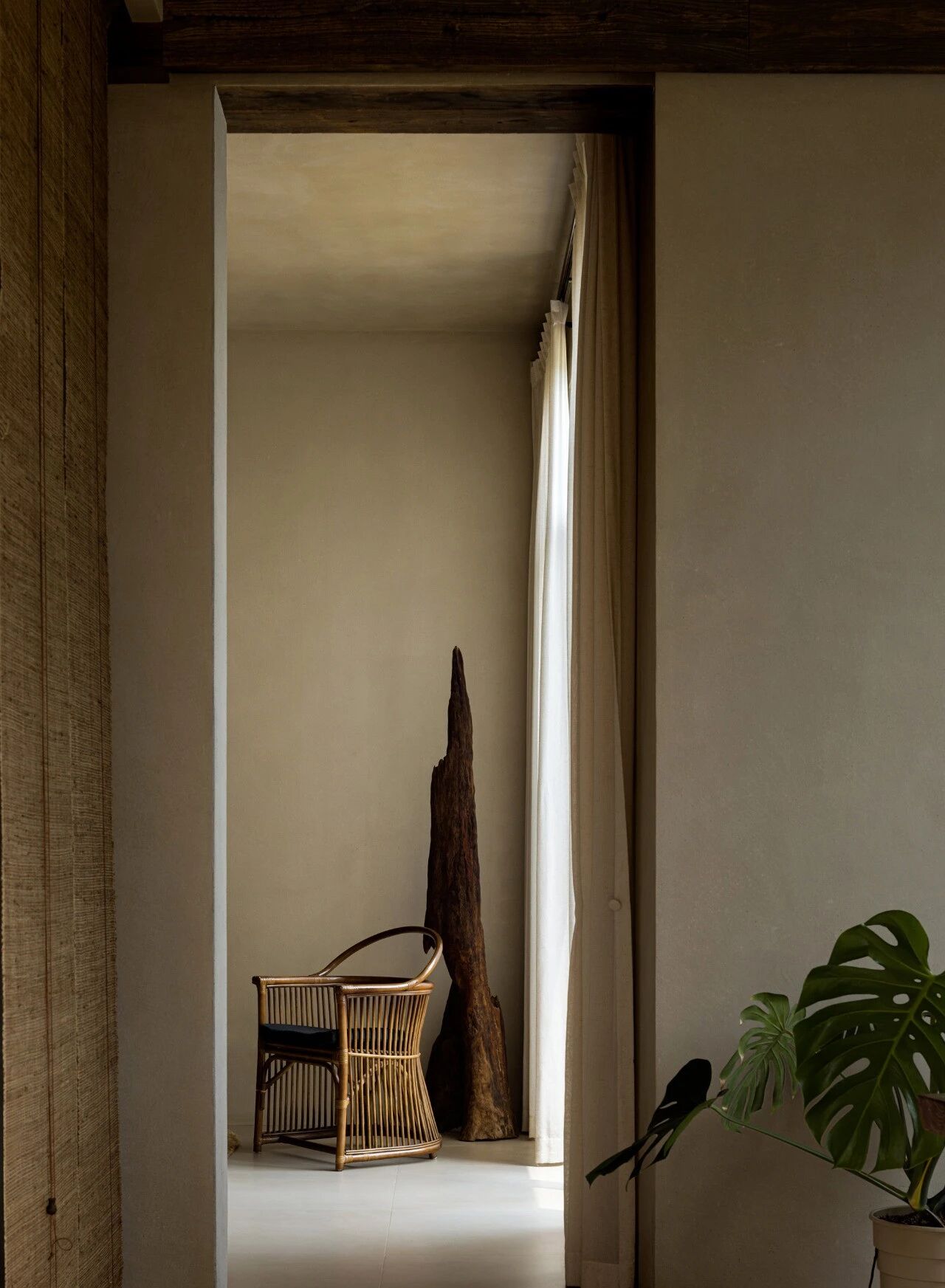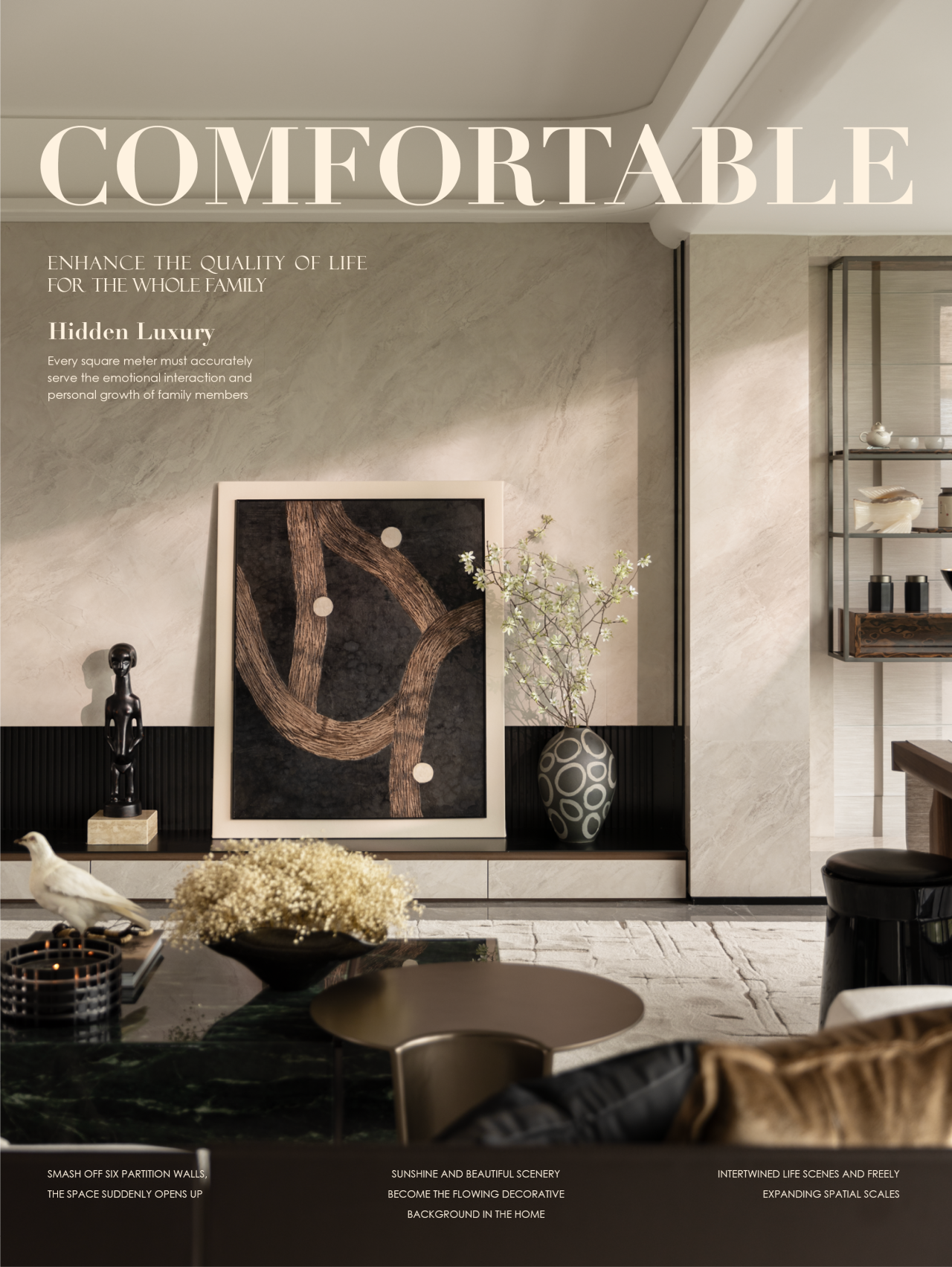Garden Studio Nestled in the Backyard of a Toronto Home
2017-11-03 15:07
Architects: Six Four Five A Project: Garden Studio Location: Toronto, Canada Area: 100 sq.ft. Photography: Ashlea Wessel
建筑师:六四五A项目:花园工作室位置:多伦多,加拿大面积:100平方英尺。摄影:Ashlea Wessel
Created for a young family who needed a separate office and to expand their living space, Garden Studio is designed as a walled oasis and a safe green space for their 1 year old to run around.
花园工作室是为一个需要独立办公室和扩大居住空间的年轻家庭而创建的,它被设计成一个有围墙的绿洲和一个安全的绿色空间,供他们一岁的孩子四处游走。
Cedar strips - matching wood boards are used for the decking, fencing and studio cladding to create a unified space to frame the well-grown trees and green lawn.
The vaulted ceiling is designed to reflect the angle of the southern sun – allowing maximum sunlight into the studio.
拱形天花板的设计是为了反射南方太阳的角度-允许最大限度的阳光进入演播室。
Stud wall storage allows books to be displayed as artwork.
Custom storage between the wall studs free up floor space.
The studio being visually and physically connected to the yard and house allows the clients to connect together as a family more easily.
工作室在视觉和物理上连接到院子和房子,使客户能够更容易地联系在一起作为一个家庭。
 举报
举报
别默默的看了,快登录帮我评论一下吧!:)
注册
登录
更多评论
相关文章
-

描边风设计中,最容易犯的8种问题分析
2018年走过了四分之一,LOGO设计趋势也清晰了LOGO设计
-

描边风设计中,最容易犯的8种问题分析
2018年走过了四分之一,LOGO设计趋势也清晰了LOGO设计
-

描边风设计中,最容易犯的8种问题分析
2018年走过了四分之一,LOGO设计趋势也清晰了LOGO设计














































