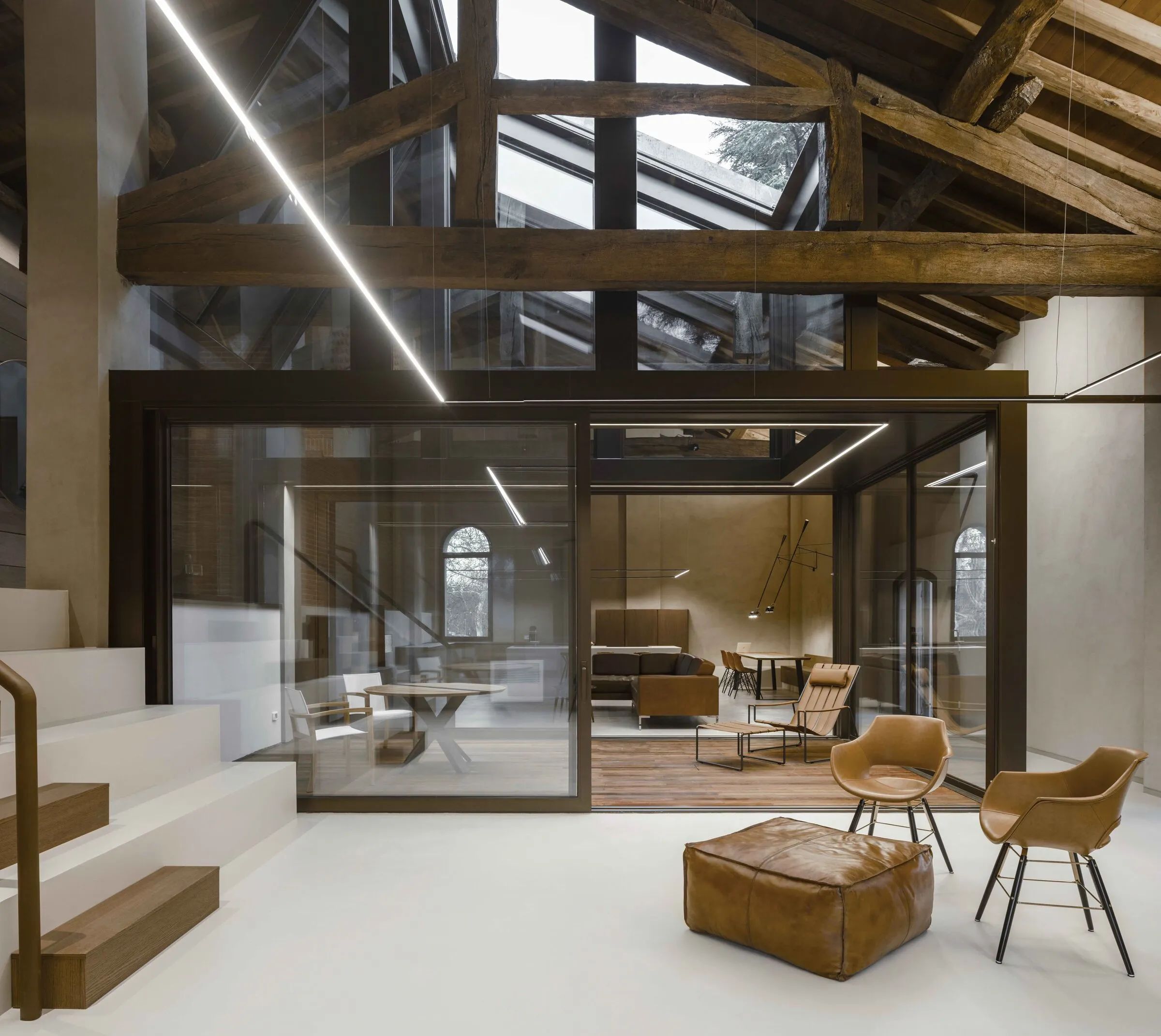A Typical Mini Apartment Design in Hong Kong by Darren Design
2018-05-23 14:26
Designer: Darren Design Project: A Typical Mini Apartment Design in Hong Kong Chief Designer: Darren Au-Yeung Location: Grand Garden, Sai Wan Ho, Hong Kong Area: 58 m2 / 633 sq ft. Photography: Courtesy of Darren Design
设计师:达伦设计项目:香港典型的迷你公寓设计首席设计师:达伦欧阳区:香港西湾河大花园:58平方米/633平方英尺。摄影:达伦设计提供
Description by designer: A chic, minimalist style is used in this 58 m2 apartment. While we may be used to seeing more traditional spaces for families to gather, there are plenty of ways to dress them up while still being practical. Custom furniture is made with flexibility to meet the requirements of household storage.
设计师描述:这套58平方米的公寓采用了一种别致、极简的风格。虽然我们可能习惯于看到更多的传统空间供家庭聚集,但有很多方法可以在实际的情况下为他们穿衣打扮。定制家具的制作灵活,以满足家居储存的要求。
The owner is a native French living in Hong Kong with his wife and two daughters. A modern interior style with ample storage space is required. Darren Design paid attention to the proportion of the space planning on the open kitchen and living areas. A foldable dining table built into a full height cabinet is used to save space. TV wall cabinet is used to create a slim partition. Loft beds are designed for all bedrooms giving more space for storage. Darren used automated circadian lighting and climate control system for smart living.
业主是一名居住在香港的法国人,与妻子和两个女儿住在一起。需要一种现代的室内风格和充足的存储空间。达伦设计注重开放式厨房和生活区空间规划的比例。一个可折叠的餐桌,内置在一个完整的高度柜,是用来节省空间。电视壁橱是用来创建一个狭小的隔断。阁楼床是为所有卧室设计的,提供了更多的存储空间。达伦使用自动昼夜照明和气候控制系统为智能生活。
 举报
举报
别默默的看了,快登录帮我评论一下吧!:)
注册
登录
更多评论
相关文章
-

描边风设计中,最容易犯的8种问题分析
2018年走过了四分之一,LOGO设计趋势也清晰了LOGO设计
-

描边风设计中,最容易犯的8种问题分析
2018年走过了四分之一,LOGO设计趋势也清晰了LOGO设计
-

描边风设计中,最容易犯的8种问题分析
2018年走过了四分之一,LOGO设计趋势也清晰了LOGO设计






















































