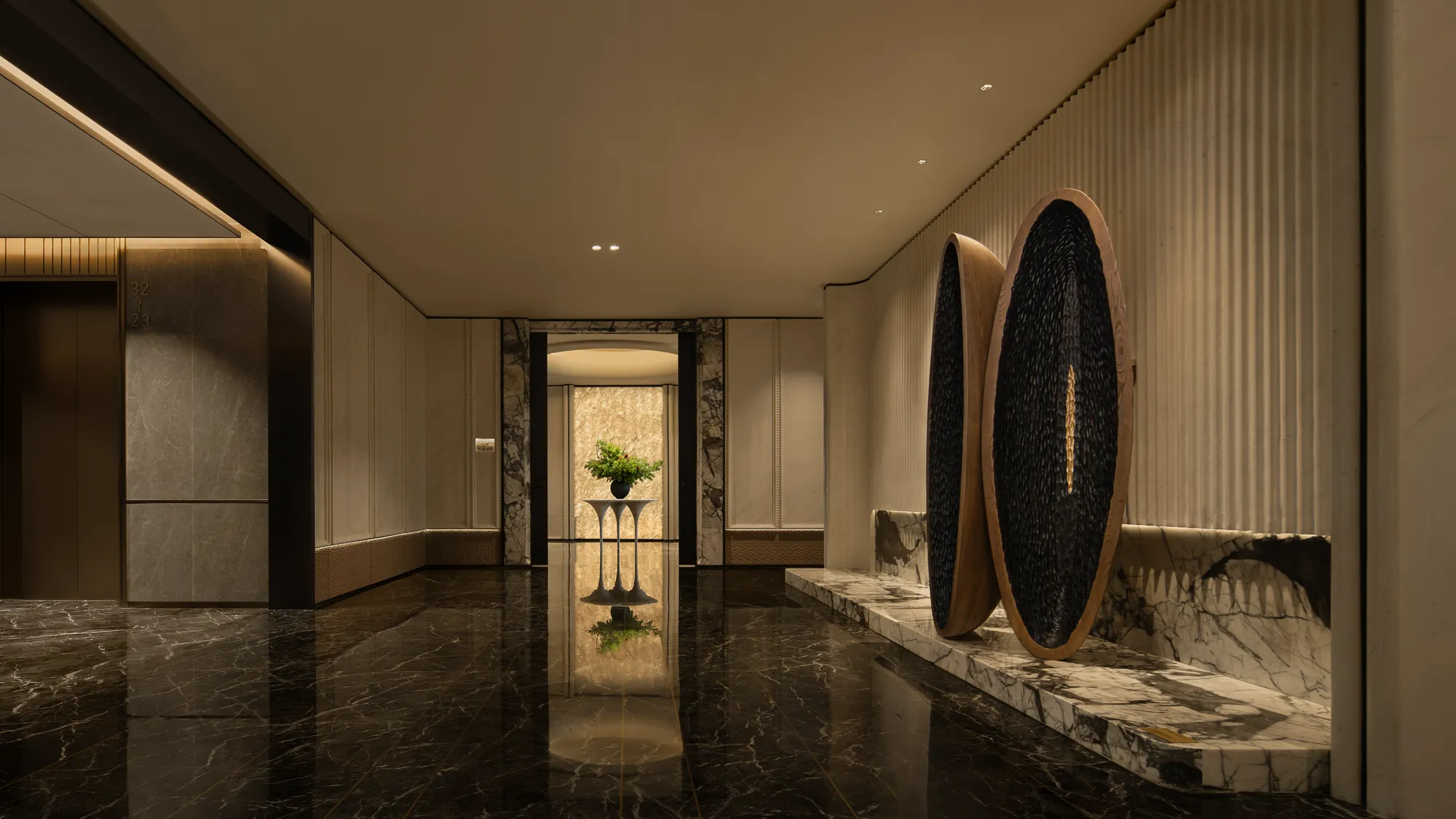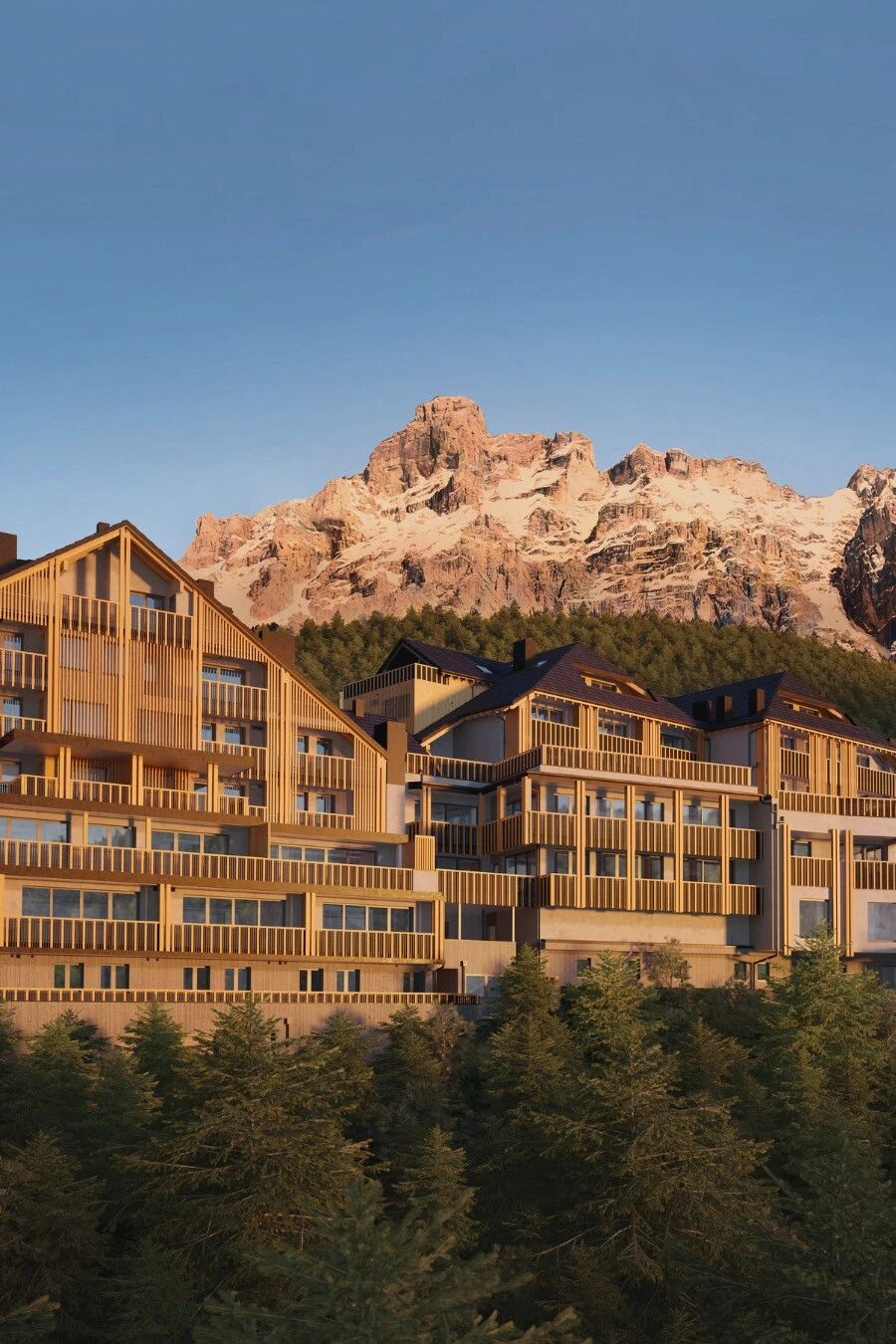Highgate Hill Townhouse / LLI Design
2018-10-25 19:54
Project: Highgate Hill Townhouse Interior Design and Interior Architecture: LLI Design Location: London, UK Photography provided by LLI Design Highgate Hill Townhouse project is a Winner in the Interior Design, London category in the UK Property Awards, in association with Bentley Motors – 2017 / 18
项目:高露山镇屋室内设计和室内建筑:Lli设计地点:伦敦,英国摄影由LLI设计公司提供,高盖特山庄项目是室内设计的获奖者,伦敦类别的英国房地产奖,与本特利汽车公司合作-2017/18
LLI Design recently completed a total redesign and refurbishment of a 7 storey townhouse in Highgate, a leafy and desirable part of London.
LLI设计公司最近完成了对一栋7层高的联排别墅的重新设计和翻修,这是伦敦的一个绿色植物和令人向往的地方。
The owners wanted to create a new environment; they liked the idea of having a contemporary house and agreed that the house lent itself to this, however they were concerned that contemporary design could be cold and impersonal.
业主们想要创造一个新的环境;他们喜欢拥有一座当代的房子的想法,并同意这房子是自己的贷款,但他们担心当代的设计可能是冷的和没有人情味的。
The brief was to create a contemporary family home, not in a stark clinical sense, but rather, colourful and practical. The key to the overall success of the design was to re-think the dynamics of all the spaces and change the existing layouts to provide a design and flow which responded to their brief. The family had a large collection of vintage travel posters that they wished to display prominently around the house.
简短的是创造一个当代家庭的家,不是一个严酷的临床意义,而是,色彩丰富和实用。整个设计成功的关键是重新思考所有空间的动态,并改变现有的布局,以提供一个设计和流程,以回应他们的简短。这家人收藏了大量老式旅行海报,他们希望在房子周围显眼地展示这些海报。
Layout Although the house was c. 3500 sq ft, with generous room sizes, the house was very vertical comprising of 7 floors, with each room being effectively on a half landing; with a central core staircase connecting them. Overall the rooms seemed disconnected from each other without flow or relationship between them. The staircase and hallways were poorly lit and had a gloomy feel.
虽然房屋面积约为3500平方英尺,房间面积也很大,但这座房子非常垂直,由7层楼组成,每个房间都有一半的落地,中间有一个核心楼梯连接着它们。总的来说,这些房间似乎互不相连,没有流动,也没有彼此之间的关系。楼梯和走廊光线昏暗,有一种阴郁的感觉。
The design revolved around redefining the General Arrangements. We brought light into the staircase, by adding extra skylights on the top floor and also adding a floor-to-ceiling window on the third floor half landing.
设计的目的是重新定义一般安排。我们给楼梯增加了光线,在顶层增加了额外的天窗,并在第三层半落地处增加了一扇从地板到天花板的窗户。
We decided that it would have been logistically complex to replace the existing staircase, so we stripped back the existing structure, re-clad it in a greyed oak and re-designed spindles, banister rail and newel posts, to be in keeping with the new warm contemporary aesthetic.
我们决定更换现有楼梯将是物流复杂的,因此我们剥离现有结构,重新覆盖在灰色橡木中,并重新设计主轴、栏杆栏杆和新立柱,以符合新的温暖现代美学。
Ground Floor The Ground floor configuration was maintained, however we redesigned the office to double as a guest room and as a study in which we lined one wall with write on / wipe off wallpaper. All home office paraphernalia, such as printers and filing was contained within a bespoke joinery cupboard. We redesigned the otherwise redundant understair space to accommodate a bespoke joinery shoe storage unit.
一楼的配置保持不变,但我们重新设计了办公室,使之成为一间客房,并作为一间书房,我们在一堵墙上贴上/擦去墙纸。所有家庭办公室用具,如打印机和档案,都装在一个定制的细木匠橱柜里。我们重新设计了多余的底层空间,以适应一个定制细木工鞋存储单元。
First Floor The existing kitchen was located on the second floor which was impractical as the heart of the Highgate Hill Townhouse. We relocated the kitchen to the first floor at rear of the property which had existing access to the terrace and garden by way of 2 pairs of french doors in a masonry wall. We removed the wall and the french doors and increased the opening to 4 metres. We installed full height sliding doors set in varnished hardwood frames, creating a light and airy kitchen with a great views and direct access to the terrace and garden.
一楼,现有的厨房位于二楼,作为海盖特山庄的中心,这是不切实际的。我们把厨房搬到了物业后面的一楼,那里有通往露台和花园的通道,在砖墙里有两对法式门。我们拆除了墙和法国门,把门的开度提高到了4米。我们安装了全高度滑动门设置在清漆硬木框架,创造了一个光明和通风厨房与一个伟大的景观和直接进入露台和花园。
We positioned the kitchen island to look out over the garden and created a separate pantry. There was an existing chimney but no fireplace, so we specified a gas ribbon fire and added some casual seating in the form of a chaise longue. On the other side of the room we designed a bespoke fitted banquette and specified a contemporary oak dining table to seat 12 comfortably.
我们把厨房的岛屿定位在花园的外面,并建立了一个独立的储藏室。有一个现有的烟囱,但没有壁炉,所以我们指定了一个煤气丝带火灾,并增加了一些休闲座椅的形式,一辆长马车。在房间的另一边,我们设计了一种定制的贴身班格,并指定了一张现代橡木餐桌,可以舒适地坐12个座位。
Second Floor The second floor where the kitchen was originally located was reconfigured with a larger landing at the top of the stairs, a very generous sized utility room, a gym and a family TV room.
二楼,厨房原来所在的二楼被重新配置,楼梯顶部有一个更大的落地,一个非常宽敞的公用室,一个健身房和一个家庭电视房。
The utility room featured bespoke joinery units to accommodate an airing cupboard, washing machine and dryer; which were installed at waist height with washing baskets under so there was no need to bend down to change over the washing. The high level utility room joinery units where white matt lacquer and the low level units were midnight blue with a white composite worktop. These clean lines were set against a feature wall of Cole - Son Fornasetti “Clouds” wallpaper.
本实用新型提供了定制的细木工单元,以适应晾晒柜、洗衣机和烘干机,在腰部高度安装有洗涤篮,不需要弯腰改变洗涤。高级公用房间细木工单元,白色哑光漆和低级单元是午夜蓝,白色复合工作台面。这些清洁的线条被设置在科尔的一个特征墙上。
The TV Room featured a bespoke illuminated TV wall cabinet with numerous cupboards and alcoves for displaying items and accessories.
电视房的特色是一个定制的照明电视壁橱,里面有许多橱柜和壁橱,用来展示物品和附件。
Third Floor On the third floor, we wanted to create a welcoming, calming, formal living room. We removed the existing french windows and juliette balcony over the terrace below and replaced them with floor to ceiling casement windows set in varnished hardwood frames. We removed the existing fireplace and designed and installed a contemporary bespoke Pietra Serena stone fireplace with clean confident lines. Either side of the fireplace we designed bespoke storage and display units along with a decorative log store feature. We specified a large and very comfortable L shaped sofa and ottoman as well as some comfy armchairs with tables and lamps beside them.
三楼在三楼,我们想要创造一个欢迎的,平静的,正式的起居室。我们在下面的露台上拆除了现有的法国窗户和朱丽叶阳台,取而代之的是从地板到天花板的窗户,窗户设置在漆过的硬木框架中。我们拆除了现有的壁炉,并设计和安装了一个当代定制的Pietra Serena石制壁炉,有干净的自信的线条。壁炉的两边,我们设计了定制的存储和显示单元,以及装饰的原木存储功能。我们指定了一个大的,非常舒适的L形沙发和脚凳,以及一些舒适的扶手椅,旁边有桌子和灯。
Fourth Floor On the fourth floor, bedrooms 2 and 3 and accompanying ensuite bathrooms were redesigned as spaces personal to the family’s children. In bedroom 2 we designed a fun mid-height bed unit with storage shelves to be used as steps up to the bed and a den underneath with sliding doors. We redesigned the bathroom with a wall of mirror fronted storage and specified interesting feature tiles.
四楼的卧室2和3以及配套的套房浴室被重新设计成家庭子女的私人空间。在第二卧室里,我们设计了一个有趣的中高床单元,里面有储藏架,可以作为台阶到床上,下面有一个带滑动门的书房。我们重新设计了浴室的一面镜子,正面储藏室和指定有趣的特色瓷砖。
Bedroom was 3 designed to provide a “cool” bedroom – with a secret space to chat / hang out with friends. We designed a bespoke joinery unit which when opened contained a chest of drawers upon which we created an upholstered seating area.
卧室是3个设计用来提供一个“很酷”的卧室--有一个秘密的空间与朋友聊天/玩。我们设计了一个定制的细木工单元,当打开时,该单元包含一个抽屉,我们在该抽屉上建立了一个软垫的座位区域。
For the bed we designed a bespoke matt lacquered truckle bed with cushions along one side so it could double as a daybed. In the rest of the room we specified a bubble chair and incorporated a writing desk.
对于这张床,我们设计了一张定制的马特漆车床,一边有垫子,这样它就可以变成一张日间床。在房间的其余部分,我们指定了一张泡泡椅,并配备了一张写字台。
Fifth Floor The existing master suite on the fifth floor comprised an over sized bedroom, a small ensuite bathroom and a small dressing room. We reconfigured this to become a smaller but better proportioned bedroom, a luxurious bathroom suite and designed an extended bespoke dressing room.
五楼五楼现有的主套房,包括一间超大型卧室、一间小餐厅和一间小更衣室。我们将其重新配置成更小但比例更好的卧室,豪华浴室套房,并设计了一个扩展定制更衣室。
Sixth Floor On the sixth floor, bedroom 4 was redesigned to create an exciting environment with a bespoke bed which incorporated illuminated display alcoves.
第六层的第六层,第四卧室被重新设计,以创造一个令人兴奋的环境与一个定制的床,其中包括照明显示壁龛。
Home Automation Considered lighting design throughout the property was also an important element of the overall design, particularly so in a townhouse where vertical circulation throughout the building was constant and multiple floors would be used simultaneously. The lighting scheme was controlled on a Rako Intelligent lighting system which allowed for different moods / scenes to be set, both indoor and outdoor.
家庭自动化认为,整个物业的照明设计也是整体设计的一个重要因素,特别是在一栋联排别墅中,整个建筑物的垂直循环是恒定的,同时使用多层楼。该照明方案由Rako智能照明系统控制,该系统允许室内和室外设置不同的情绪/场景。
In open plan overlapping areas such as the kitchen / dining room / terrace, the lighting design becomes an important feature of how the spaces function. We designed scenes for “dining”, “cooking”, “watch TV”, “entertaining” etc as relevant to each room, which set different moods, adjusting lights both inside and outside to create an atmosphere relevant to the function of the room at that time.
在开放式平面重叠区域,如厨房/餐厅/露台,照明设计成为空间运作的一个重要特征。我们设计了与每个房间相关的“就餐”、“烹饪”、“看电视”、“娱乐”等场景,设置了不同的情绪,调节内外灯光,营造出与当时房间功能相关的氛围。
 举报
举报
别默默的看了,快登录帮我评论一下吧!:)
注册
登录
更多评论
相关文章
-

描边风设计中,最容易犯的8种问题分析
2018年走过了四分之一,LOGO设计趋势也清晰了LOGO设计
-

描边风设计中,最容易犯的8种问题分析
2018年走过了四分之一,LOGO设计趋势也清晰了LOGO设计
-

描边风设计中,最容易犯的8种问题分析
2018年走过了四分之一,LOGO设计趋势也清晰了LOGO设计








































































