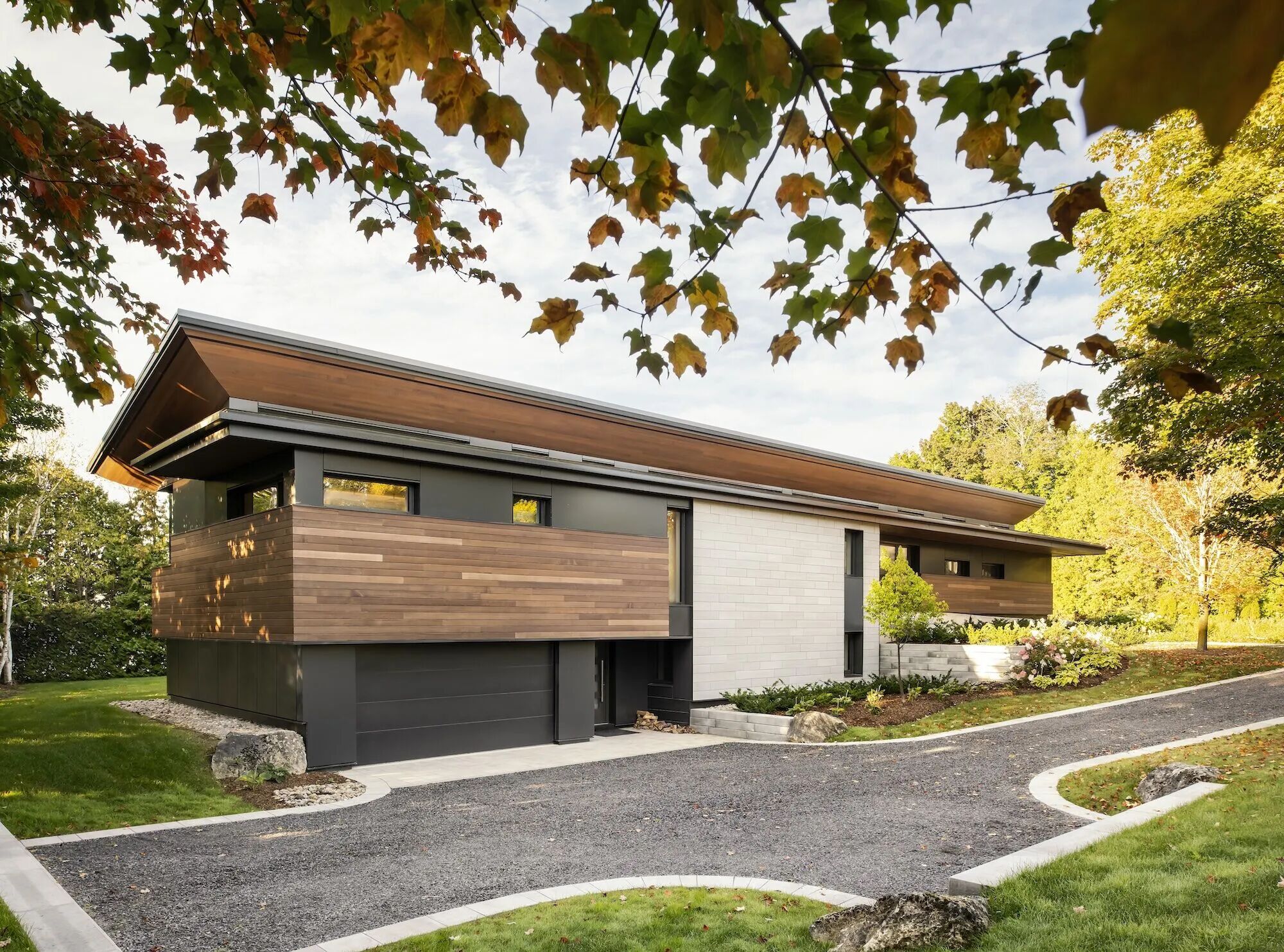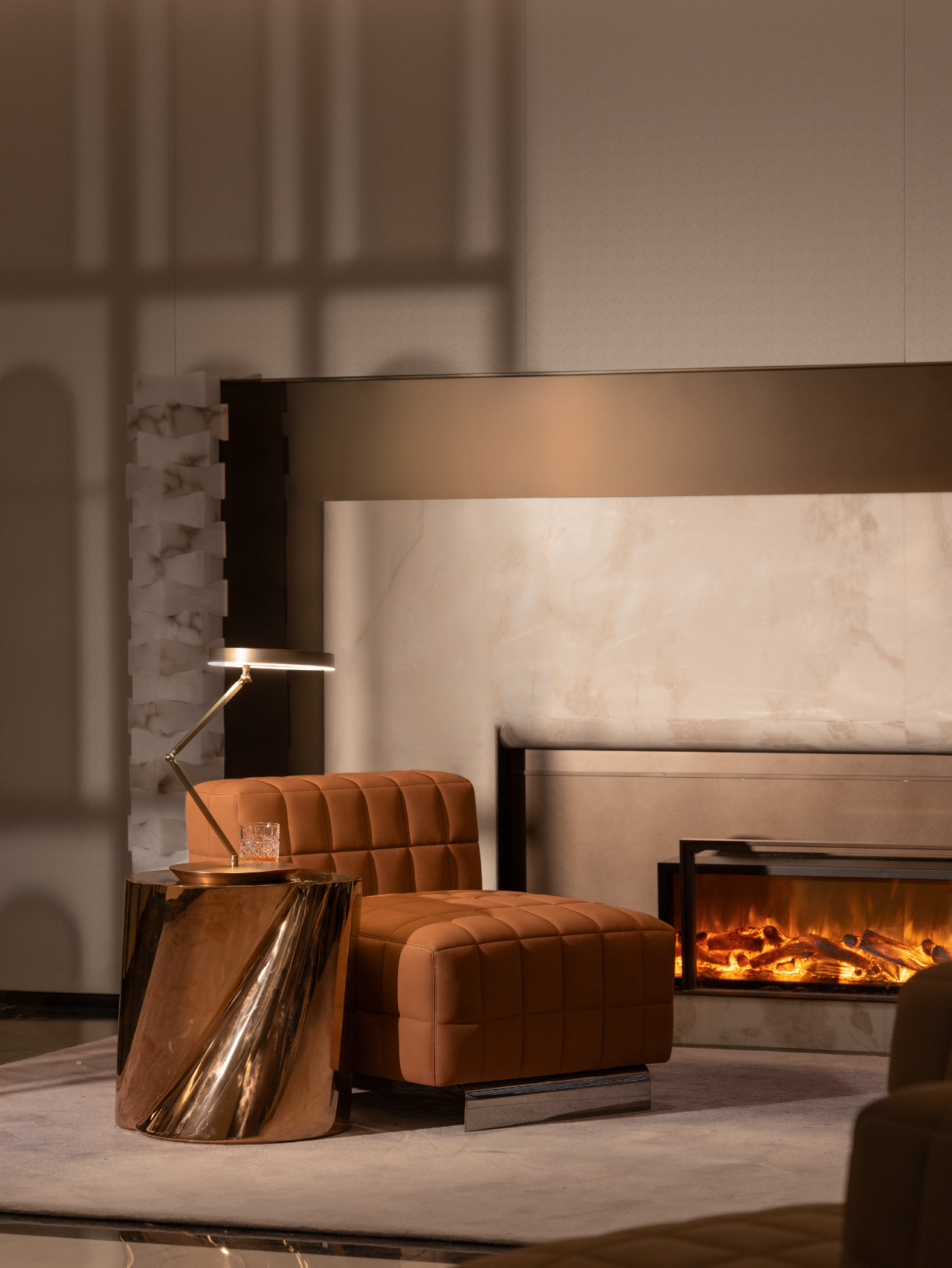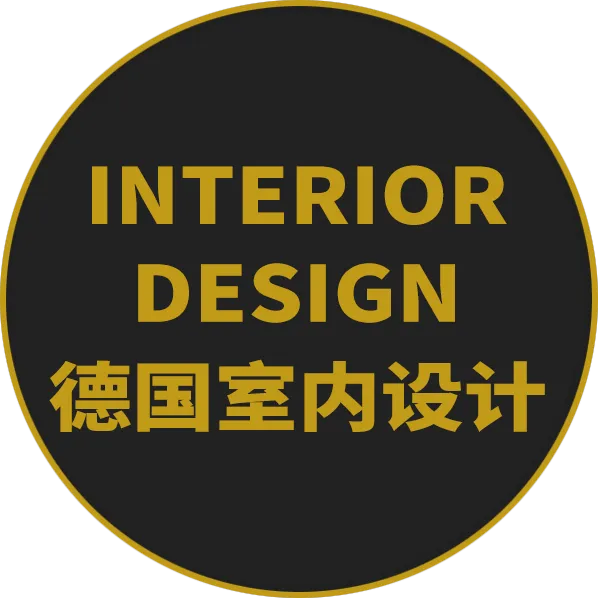Senses, a Nature-Embedded Pool-House by Wael Farran Studio
2019-04-09 19:51
Name of Project: Senses Architects: Wael Farran Studio – Exterior Architecture – Interior Architecture and Landscaping Location: Wardanieh – South Of Lebanon Area: Landscape / Garden: 3000m2 Interior: 220m2 Rooms: 7 Rooms Garden and Visitors Service Area Photographer: Genia Maalouf
项目名称:感官建筑师:Wael Farran工作室-外部建筑-室内建筑和景观设计位置:Wardanieh-黎巴嫩南部地区:景观/花园:3000平方米室内:220平方米房间:7个房间花园和游客服务区摄影师:Genia Maalouf
At Wael Farran Studio, Senses was nothing short of a challenge! Located in South of Lebanon, Senses is a pool house that was conceived and built as an extension to an existing residence. Therefore, the project is a beautiful exercise in fusion, where interior, exterior and landscape unite to create one holistic lifestyle canvas that speaks of design excellence.
在WaelFarran工作室,感觉就是一个挑战!位于黎巴嫩南部,Senses是一座游泳池的房子,是作为现有住宅的延伸而构思和建造的。因此,该项目是一个美丽的演习融合,其中的内部,外部和景观,以创造一个整体的生活画布,说卓越的设计。
The aim was to create a hidden zone interrelated to the villa, yet isolated enough to respect the family’s privacy. Over a year and a half, the 3000m2 olive grove was transformed into the perfect spot to receive guests, party or relax. The pool house includes a big family room, a gymnasium, a bedroom, 2 bathrooms, a hairdressing area, outdoor showers, a service kitchen changing rooms, and sink zones. A pool house is not completed without a pool and Senses boasts not one, but two pools as well as a Jacuzzi.
其目的是建立一个与别墅相关的隐蔽区域,但又足够孤立,以尊重家庭的隐私。在一年半的时间里,3000平方米的橄榄园变成了接待客人、聚会或放松的绝佳场所。泳池房包括一间大家庭房、一间健身房、一间卧室、两间浴室、一个理发区、室外淋浴间、一个服务厨房更衣室和水槽区。如果没有游泳池,游泳池的房子是不会完工的,而感觉并不是一个,而是两个游泳池,还有一个按摩浴缸。
Olive groves in Lebanon are characterized by their various levels for optimal use of the land. While the olive trees were carefully transferred into a different area, the levels in the land were used to build a Jacuzzi overflowing into an infinity pool that merges with the horizon and ends with an 8m waterfall pouring into a smaller pool on the lower level. The area also includes a swimming pool for kids. Two modern Gazebo sculptures enhance the connection with nature and add a subtle grip on the open spaces. The space’s zen feel during the day turns more mystical at night with the strategically placed lighting all over the area. With lights from the sides rather than the top, the gazebos offer a unique spaceship feel enhancing the mystique.
黎巴嫩的橄榄园以其不同的层次为特点,以便对土地进行最佳利用。当橄榄树被小心地转移到另一个区域时,土地上的水平被用来建造一个按摩浴缸,它溢出到一个与地平线融为一体的无限水池中,尽头是一个8米长的瀑布,倾泻到较低层的一个较小的水池中。该地区还包括一个儿童游泳池。两个现代加塞博雕塑加强了与自然的联系,增加了对开放空间的微妙把握。该空间的禅宗感觉在白天变得更加神秘,在夜间与战略位置的照明遍布整个地区。通过从侧面而不是顶部的灯光,观景台提供了一种独特的宇宙飞船感觉,增强了神秘感。
The outdoor area is equipped with showers of different heights reminiscent of the level nature of the project with a waterfall like flow when turned on, for a pleasurable after swim experience, as well as a sink and bathroom area for guests.
户外区域配有不同高度的淋浴,让人联想到项目的水平性质,开启时有瀑布般的水流,可在游泳后进行愉快的体验,并为客人提供水槽和浴室区域。
Choice of material was made with meticulous attention: because it goes well with the Bisazza mosaic tiles of the pools, Indian limestone was the dominant material for the facades. To emphasize the project’s open-air nature, the ceiling was combined with the upper zone garden, while the dividing walls of the interior space were built in a way to maximize visibility of the whole area from inside creating an outside experience.
材料的选择是精心设计的:因为它与泳池的Bisazza马赛克瓷砖很相配,所以印度石灰石是外墙的主要材料。为了强调该项目的露天性质,天花板与上层花园结合在一起,而内部空间的分隔墙是以一种从内部创造外部体验的方式来最大限度地提高整个区域的能见度。
The indoor of the pool house is uniquely divided giving a flow in the space for additional comfort and privacy. Sliding massif wood doors allow smooth movement from area to the other, adding the nature element to the indoor space. Hues of greens and blue bring the outside in, while the custom-made furniture marries comfort with style. The bedroom has its own private access to the garden as well as en-suite bathroom made of marble and mosaics as are the outdoors bathrooms.
室内游泳池的房子是独特的,提供了一个流动的空间,以额外的舒适和隐私。滑动的地块木门允许从区域到另一个区域的平稳运动,增加了室内空间的自然元素。绿色和蓝色的色彩带来了外面,而定制的家具结合舒适和风格。卧室有自己的私人通道进入花园,以及由大理石和马赛克组成的成套浴室,户外浴室也是如此。
“The idea was to blend the indoor into the outdoor in form and feel. Through that unique blend, Senses speaks to the heart and the soul” explains Wael Farran, Founder and Lead Designer.
他说:“我们的构思是将室内建筑在形式和感觉上融入室外。”通过这种独特的融合,感觉与心灵和灵魂对话“,瓦尔法兰解释说,创始人和首席设计师。
It is almost impossible not to be seduced by this fanciful flight of the imagination … discerning taste, a critical eye for detail and the gracious architect’s manipulation of space make this pool house a pleasure for the eyes, inside and out.
几乎不可能不被想象力的这种奇特的飞行(…)所诱惑。敏锐的品味,对细节的挑剔眼光,以及优雅的建筑师对空间的处理,使这座游泳池的房子成为眼睛的乐趣,无论是在里面还是在外面。
 举报
举报
别默默的看了,快登录帮我评论一下吧!:)
注册
登录
更多评论
相关文章
-

描边风设计中,最容易犯的8种问题分析
2018年走过了四分之一,LOGO设计趋势也清晰了LOGO设计
-

描边风设计中,最容易犯的8种问题分析
2018年走过了四分之一,LOGO设计趋势也清晰了LOGO设计
-

描边风设计中,最容易犯的8种问题分析
2018年走过了四分之一,LOGO设计趋势也清晰了LOGO设计




























































