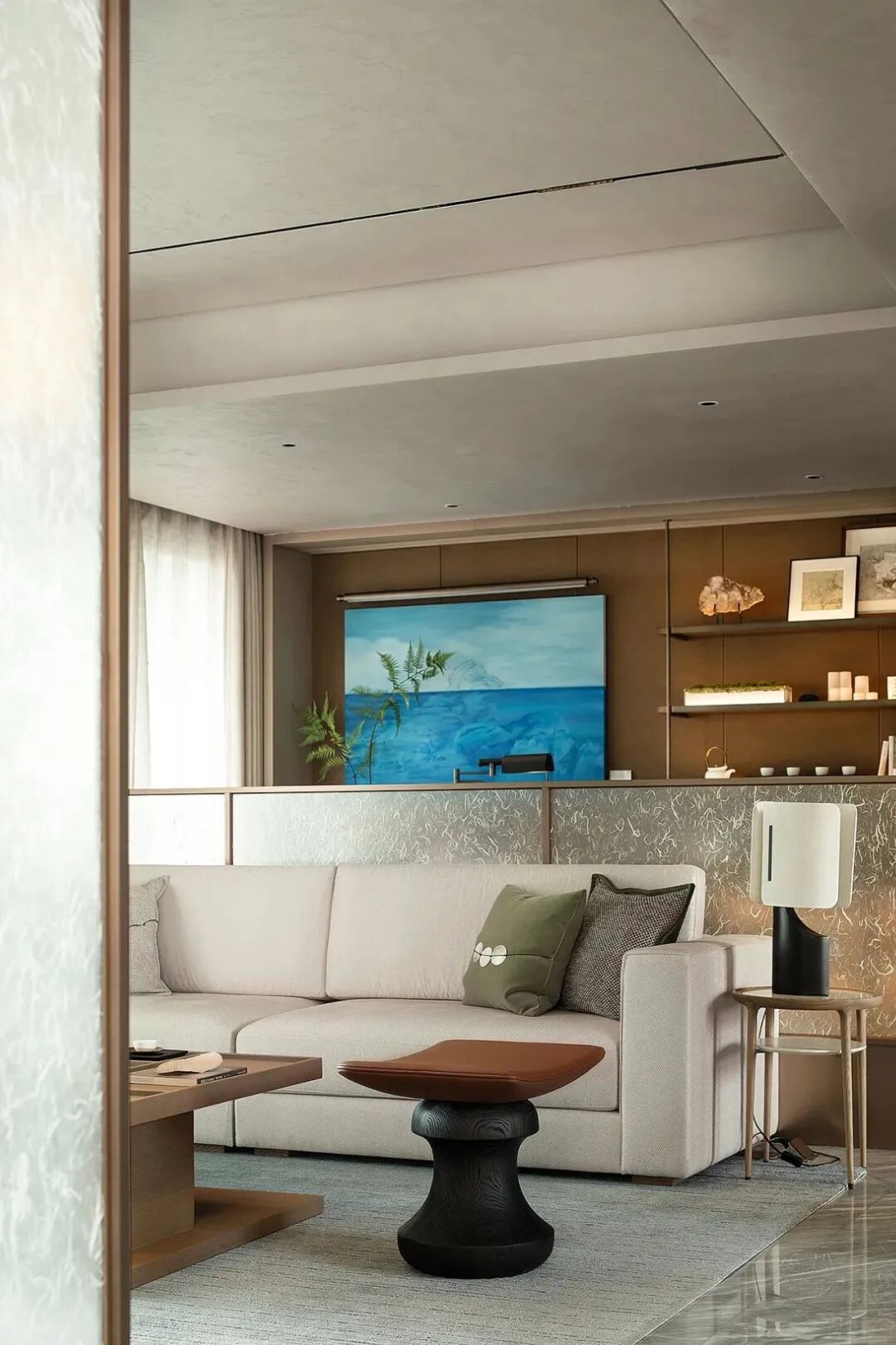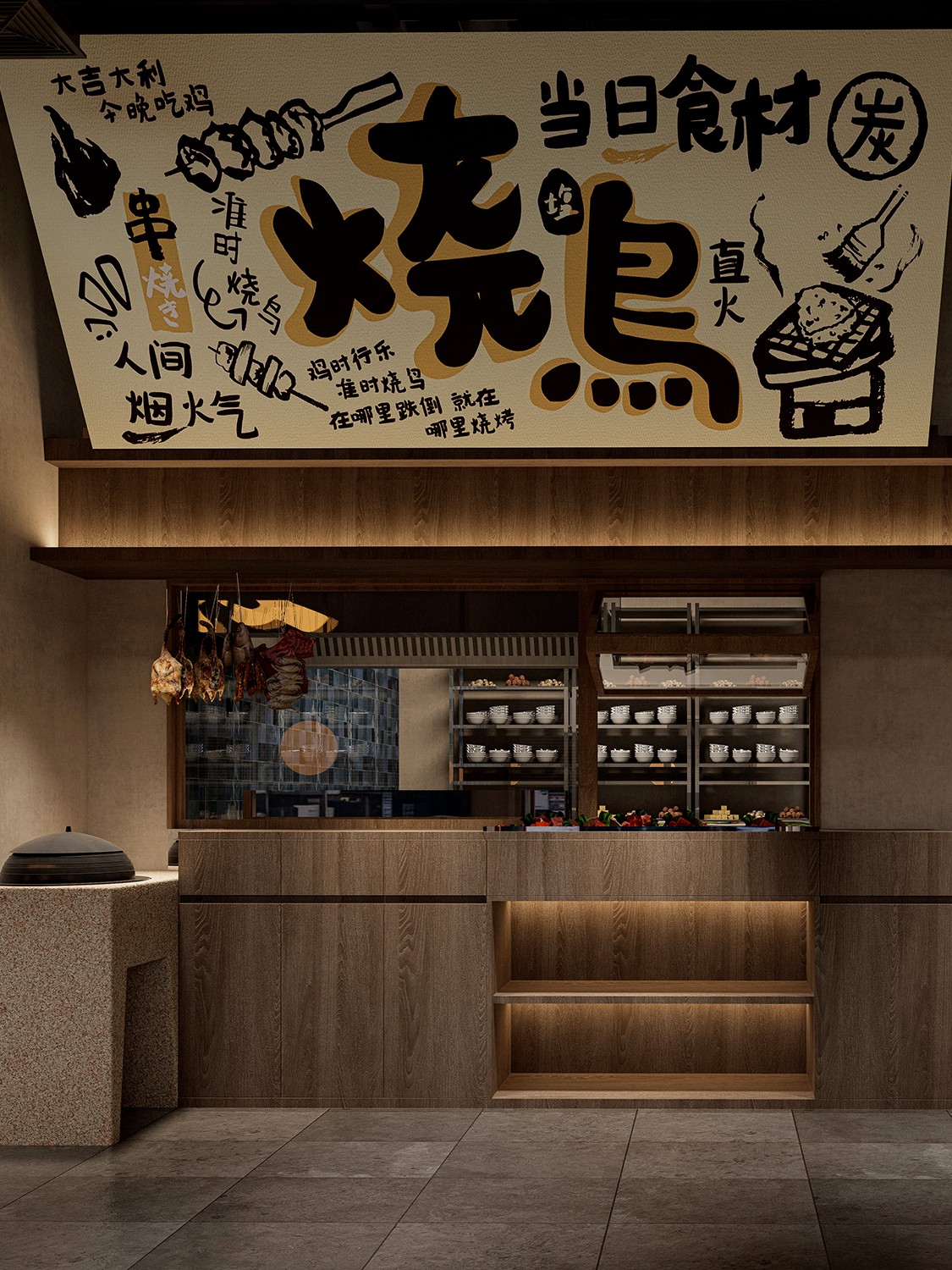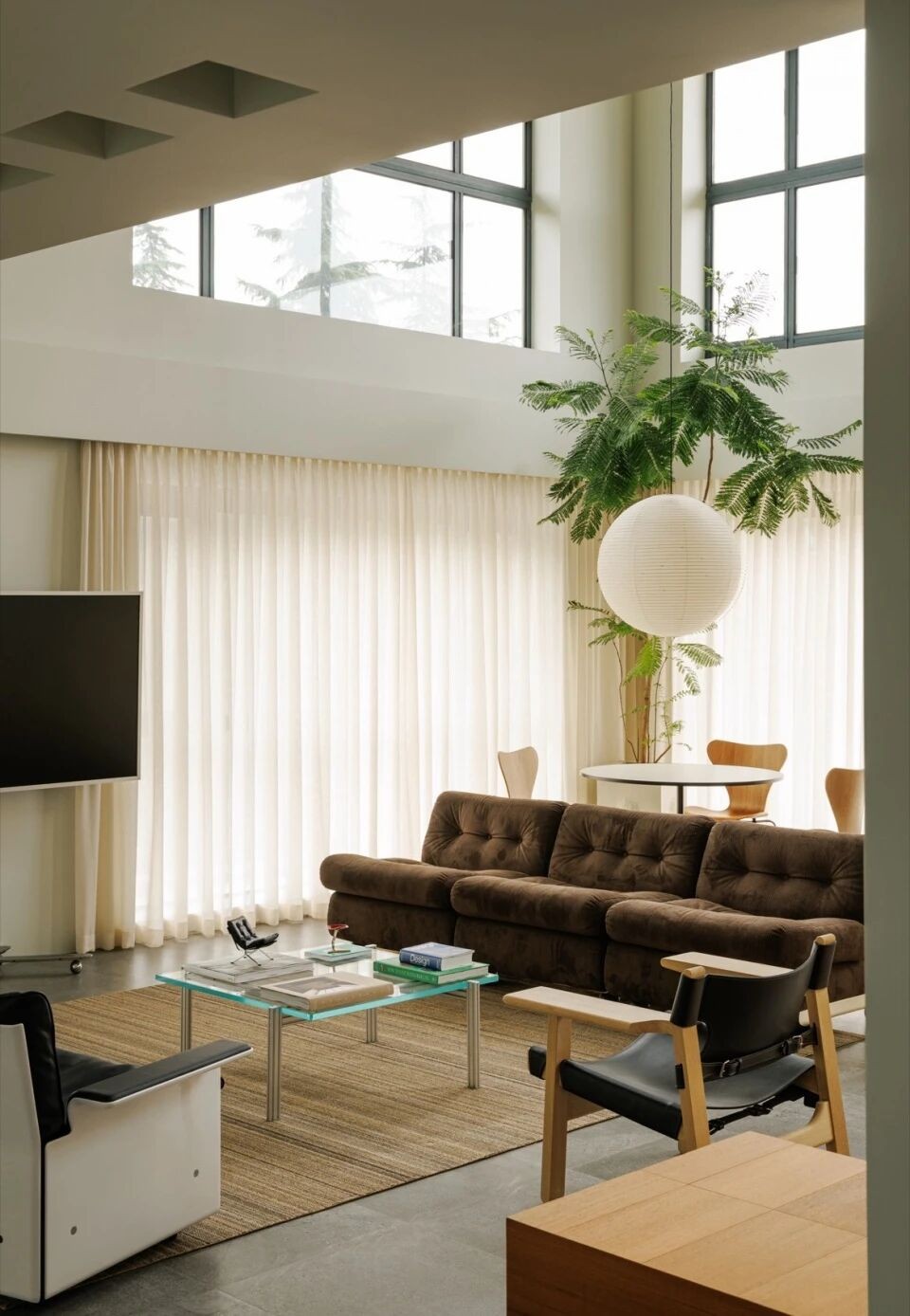诗意设计|150㎡轻奢新中式,国风就是治愈!
2025-10-09 23:14
150
㎡住宅|诗意空间设计


飘逸洒脱的自由布局,藏着细微的小创意,以及能让你的日常充满惊喜感的独特元素。
大家好,我是《德国室内设计中文版》的主理人Lily,专为设计师分享国内外优秀设计作品。我们致力于为设计师带来源源不断的设计活力,让中国设计在国际舞台上熠熠生辉。
该住宅位于深圳,占地150㎡。采用“围屏”形式融入东方美学彰显现代家居的独特魅力。


大客厅运用绿色石体墙打造豪迈气息。结合水墨元素肌理,构造东方艺术底蕴。浅色软装赋予空间更多平衡感,且由深蓝色单人沙发充当主题设计,从而打造更美观的公区视角。
The large living room uses green stone walls to create a bold atmosphere. Combining ink and wash elements to construct the essence of Eastern art. Light colored soft furnishings give the space more balance, and the dark blue single sofa serves as the theme design, creating a more beautiful public area perspective.








利用“围屏”设计形式彰显空间魅力。半人高花色精致玻璃区分优雅书房和客厅,形成多种日常节奏。采用圆状桌面布置书房由此构成核心亮点,另外在墙体加入蓝色艺术画作,点缀高端的艺术气息。
Utilize the surround screen design to showcase the charm of the space. Half human high color exquisite glass distinguishes elegant study and living room, forming various daily rhythms. The use of a circular desktop layout in the study constitutes the core highlight, and blue art paintings are added to the walls to embellish the high-end artistic atmosphere.






设计师参考日常所需,特意将大客厅和厨房采用开放式设计,不仅方便家庭成员日常互动,还提供了更多便捷性。运用半透明花色玻璃划分功能生活区,且保留充分采光度和传统美学元素。
The designer referred to daily needs and deliberately adopted an open design for the large living room and kitchen, which not only facilitates daily interaction among family members, but also provides more convenience. Using semi transparent patterned glass to divide functional living areas, while retaining sufficient lighting and traditional aesthetic elements.








转角区域同样应用花色玻璃元素,巧妙衔接就餐厅。加入稳定的杏色基础调和各种家具布置,打造精致日常场所。休闲飘窗导入通透的自然光线,与就餐厅共同渲染静谧舒适场所。
The corner area also applies decorative glass elements, cleverly connecting with the restaurant. Add a stable apricot base and blend various furniture arrangements to create exquisite daily spaces. The leisure bay window introduces transparent natural light, creating a peaceful and comfortable place together with the dining room.








小孩卧间和主卧房以简洁素雅主题为主,专门在床头处挂上传统画巧妙的和侧面绿植相共鸣。这里采用更简洁舒适的设计元素,避开其他的干扰因素,从而实现更轻松治愈的作息环境。
The childrens bedroom and master bedroom are mainly designed with a simple and elegant theme, and a traditional painting is cleverly hung at the head of the bed to resonate with the green plants on the side. Here, simpler and more comfortable design elements are used to avoid other interfering factors, thus achieving a more relaxed and healing sleeping environment.


















内容策划 / Presented
策划 Pr
oducer :DailyD
esign
撰文
Wri
ter
:Ri
ta
排版 Editor:Fin
设计Design-
诗意空间设计































