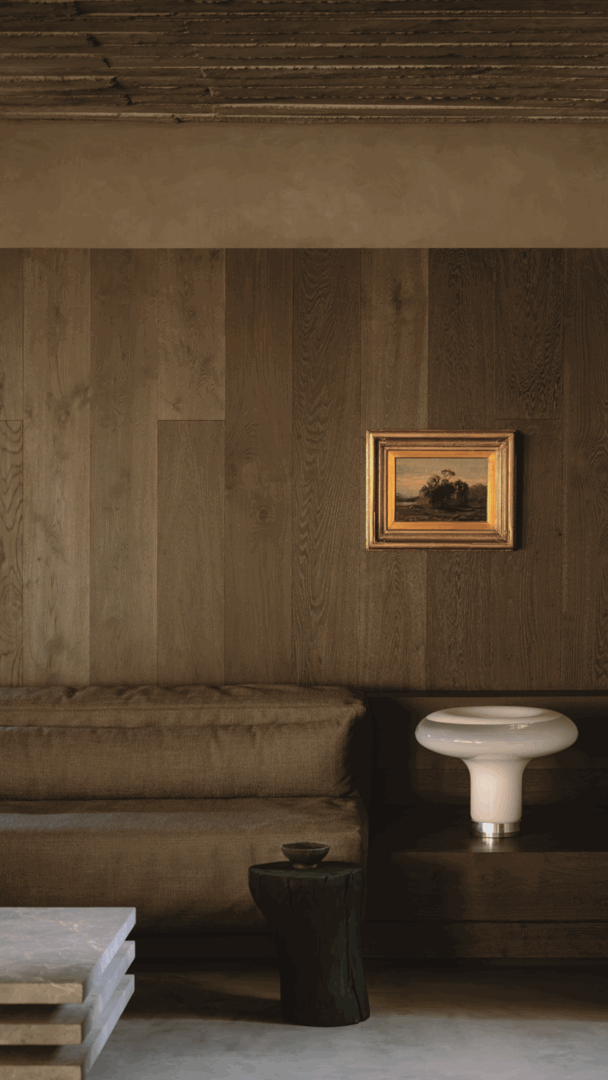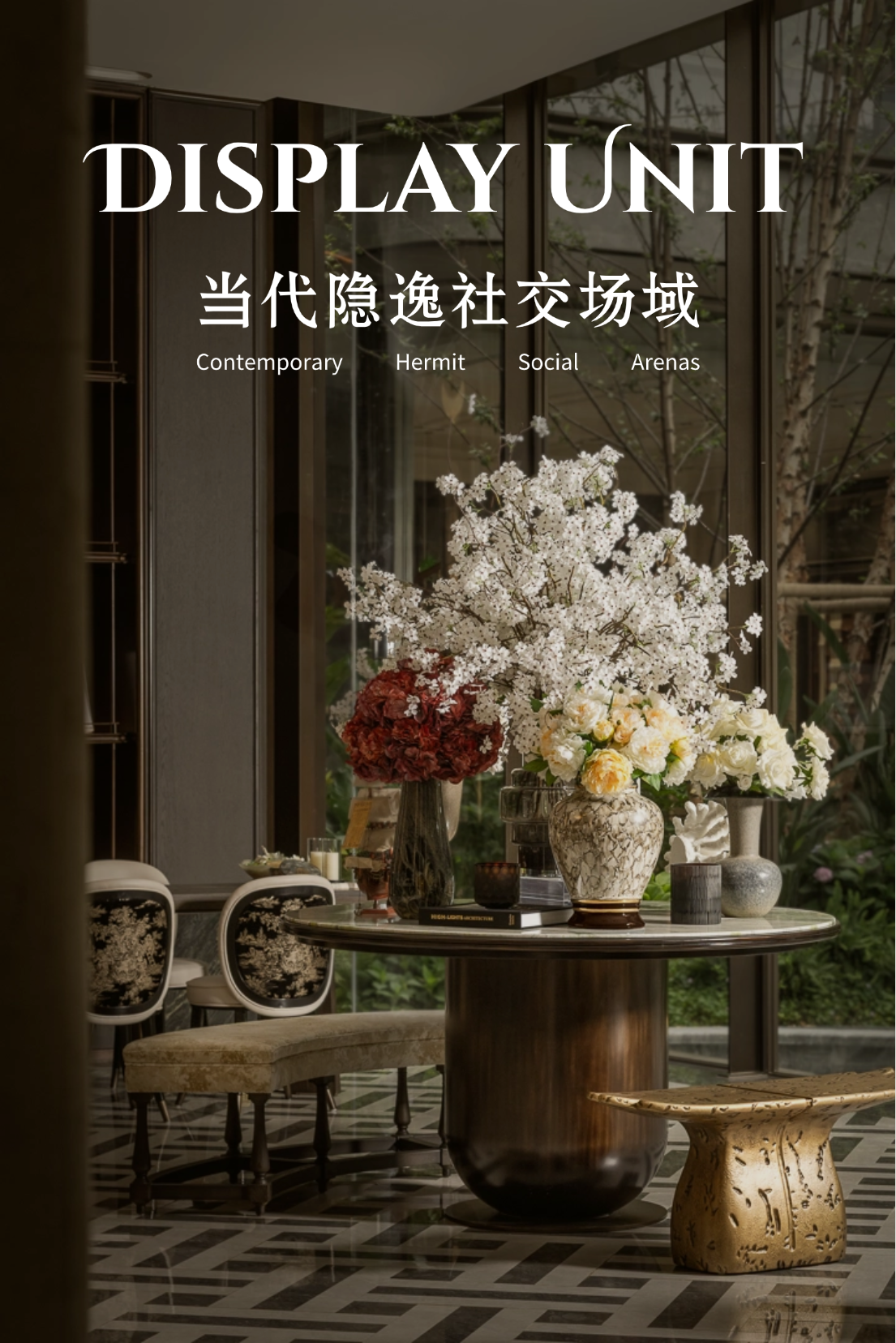Fig Tree Pocket 60s House / Bligh Graham Architects
2019-06-02 20:56
Project: Fig Tree Pocket 60s House Architects: Bligh Graham Architects Location: Brisbane, Queensland, Australia Year 2019 Photographer: Toby Scott
项目:无花果树口袋60楼建筑师:布莱·格雷厄姆建筑师位置:布里斯班,澳大利亚昆士兰,2019年摄影师:托比·斯科特
The Fig Tree Pocket 60s House was an exercise in breathing new life into a tired and poorly renovated 1960s house. The original house was typical of its time – flat roof, low ceiling, central clerestory windows. While having wonderful views to the river to the south, little north light reached the interior and there was no external space that could access northern light or winter / morning sun.
无花果树口袋60年代的房子是一种呼吸新的生活到一个疲惫和装修不佳的1960年代的房子。原来的房子很典型-平顶、低矮的天花板、中央的牧师窗.虽然南方的河流景色很好,但很少的北光照射到了内部,没有外部空间可以进入北光或冬日/晨光。
The renovation and extension works reworked the entire main floor, opening up the middle of the house from north to south with the kitchen in the middle. Kids bedrooms and bathroom were then allocated to the east side and Master bedroom suit (and existing garage) to the West. Running across almost the entire width of the house was a rebuilt central clerestory window pop up orientated to north in lieu of the existing south orientation.
翻修和扩建工程改造了整个主楼层,从北到南打开了房子的中央,中间是厨房。然后,孩子们的卧室和浴室被分配到东侧,主卧室套装(和现有的车库)被分配到西部。几乎整个房子的宽度都是一扇重建的中央牧师窗口,向北而不是现在的南面。
Additional ceiling height was sneaked by removing the plasterboard ceiling and exposing the existing hardwood rafters. In addition to the internal works a new entry path / gatehouse together with an outdoor room was constructed to make a northern outdoor sitting and entertaining area connected with the small amount of flat lawn on the property. This enables the three young boys to seamlessly flow from their bedrooms and play area to the outside whilst remaining in full view of the kitchen. A sympathetic but not derivative material palette to that of the era of the house was developed – new and retro elements combined to make warm and rich interior and exterior spaces.
额外的天花板高度是通过移除石膏板天花板和暴露现有的硬木萝卜。除了内部工程外,还建造了一条新的入口通道/门厅和一间室外房间,使北部的户外休憩和娱乐区与该地产上的少量平坦草坪相连。这使这三个小男孩能够无缝地从他们的卧室和游乐区到外面,同时保持在厨房的全貌。一个同情,但不是衍生材料调色板的时代的房子是发展-新的和复古的元素结合起来,使温暖和丰富的室内和外部空间。
 举报
举报
别默默的看了,快登录帮我评论一下吧!:)
注册
登录
更多评论
相关文章
-

描边风设计中,最容易犯的8种问题分析
2018年走过了四分之一,LOGO设计趋势也清晰了LOGO设计
-

描边风设计中,最容易犯的8种问题分析
2018年走过了四分之一,LOGO设计趋势也清晰了LOGO设计
-

描边风设计中,最容易犯的8种问题分析
2018年走过了四分之一,LOGO设计趋势也清晰了LOGO设计
















































