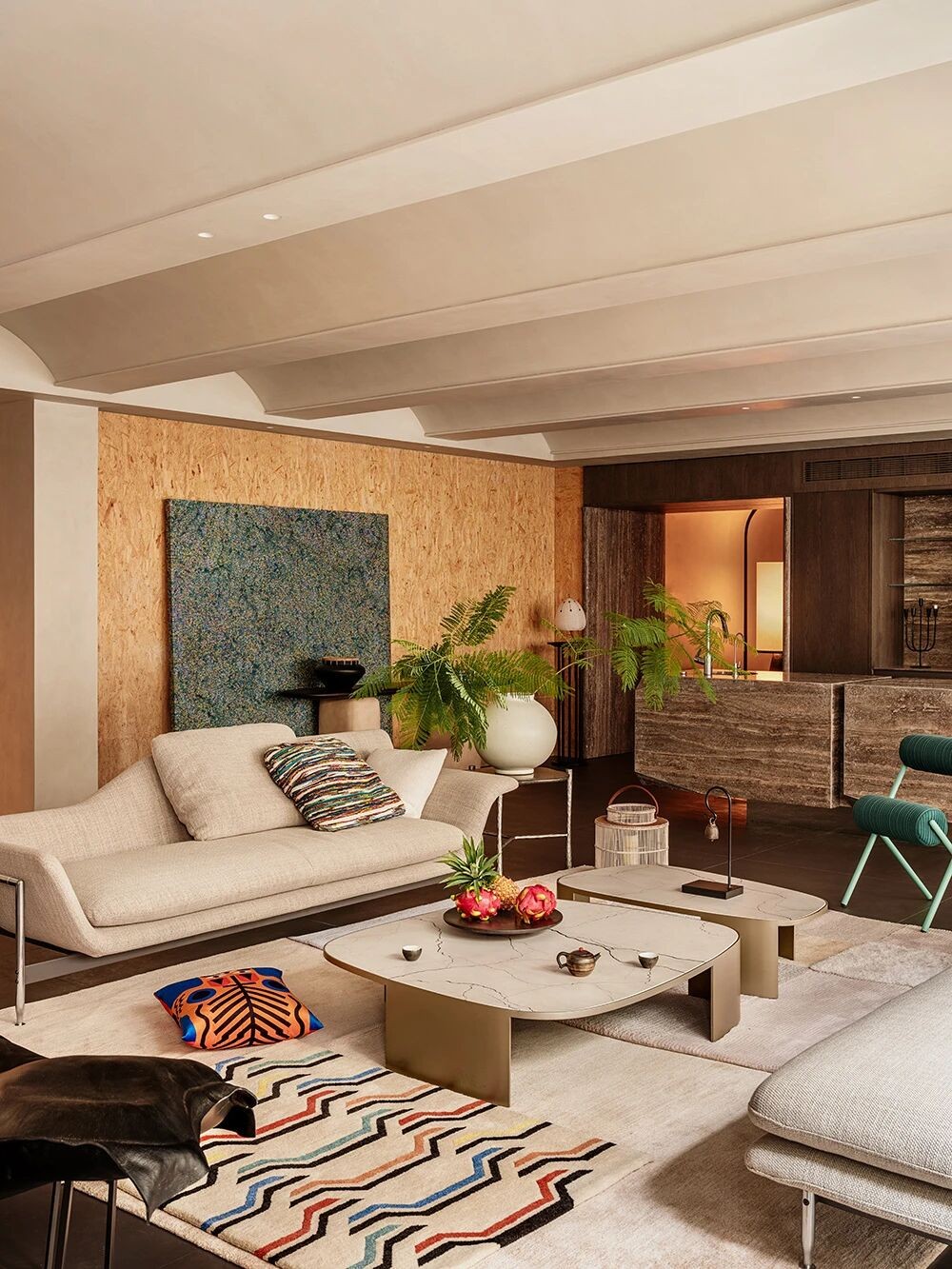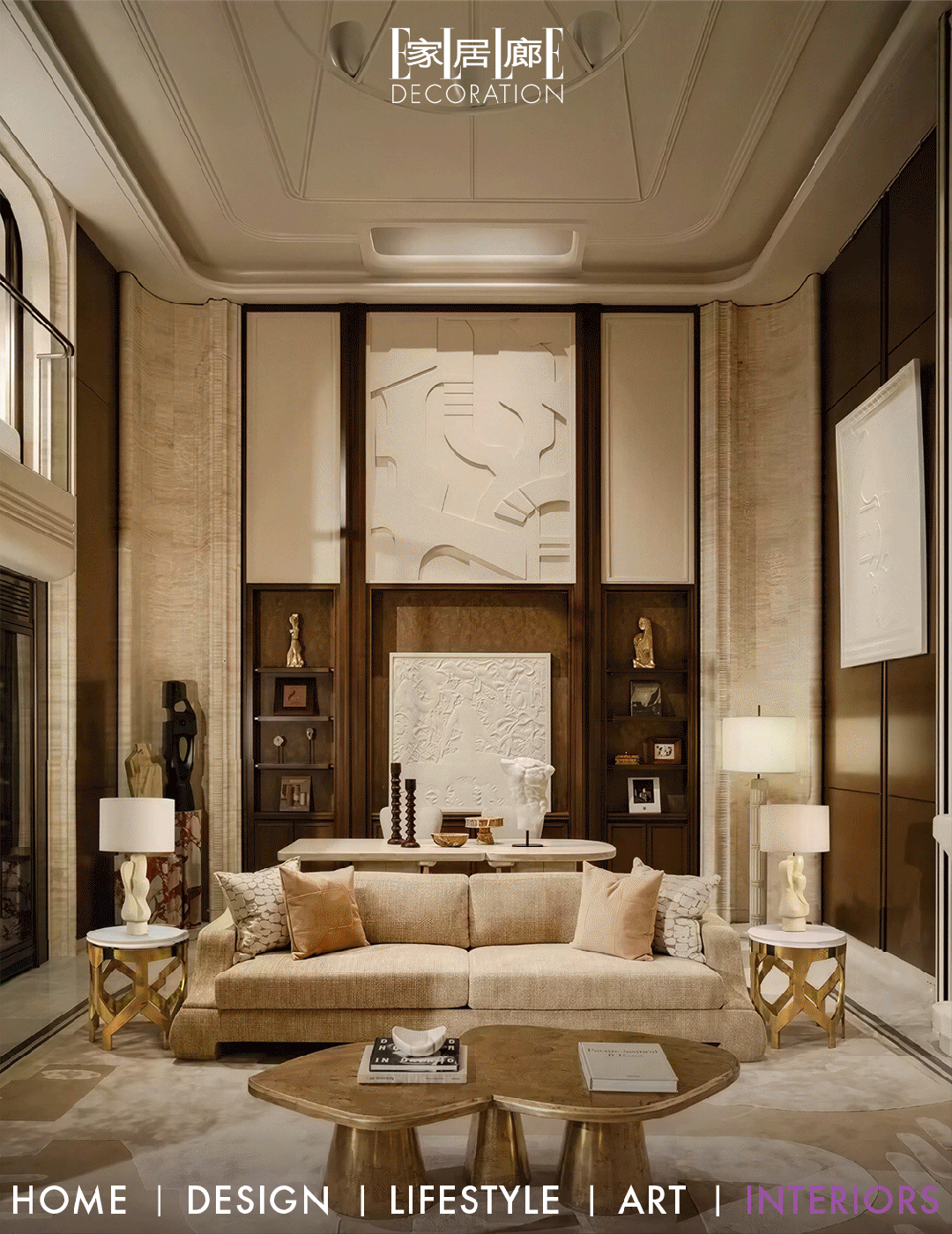The Laid Back Nostalgia of Burleigh Pavilion on Australias Gold Coast
2019-08-05 18:20
With most Australians living within 50 kilometres from the country’s more than 10,000 beaches, it’s no wonder that beach life is an integral part of the Aussie culture. Indeed, oceanfront pavilions, the quintessential feature of beach life, appeared as early as the beginning of the twentieth century to cater to a growing number of bathers, and later on surfers, who flocked to the beaches when the ban on daytime ocean bathing was lifted in 1903. Built much later, in 1987 to be exact, Burleigh Pavilion at Burleigh Heads on Australia’s Gold Coast, a metropolitan area south of Brisbane famous for its long sandy beaches and extensive network of man-made canals, has become nonetheless a local landmark, not least because it was built on top of an iconic 1950s swimming pool. So when Sydney-based architectural practice Alexander - CO was commissioned to renovate and expand the dilapidating structure, they not only had to design a robust and easily maintained multipurpose venue that would appeal equally to guests who walked straight off the beach to those enjoying a smart lunch or dinner, as well as prevent flooding from storm surges, but they also had to reaffirm and reinvigorate its status as a local landmark.
由于大多数澳大利亚人生活在距离澳大利亚1万多个海滩不到50公里的地方,难怪海滩生活是澳大利亚文化不可或缺的一部分。事实上,海滨凉亭是海滩生活的典型特征,早在二十世纪初就出现了,以迎合越来越多的游泳者,后来出现在冲浪者身上,1903年取消日间海浴禁令时,冲浪者蜂拥而至。更确切地说,布里利馆建于1987年,它位于澳大利亚黄金海岸的伯利镇,这是布里斯班以南的一个都会区,以其漫长的沙滩和庞大的人工运河网络而闻名。然而,它已经成为当地的一个地标,尤其是因为它建在一个标志性的20世纪50年代的游泳池之上。所以当悉尼的建筑实践亚历山大
The refurbished pavilion consists of three areas, ‘The Tropic’, an all-day restaurant run by head chef Guillaume Zika, ‘The Pavilion’, a coastal brasserie serving burgers, pizzas and milkshakes, and a beach bar, a casual outdoor space where you can step straight up from the sand for a drink or snack, have a shower and rack your board off to the side. All three sections coalesce around a large open kitchen which is an expansive culinary hub with two pizza ovens and fire pit. Built within a white-washed curving masonry arbour, the design of the kitchen is a nod to the historic pavilions that once dotted up and down the coast. In fact, nostalgia is the predominant theme underpinning Burleigh Pavilion’s interior design, with Alexander - CO’s scheme abounding in retro references: from the faded pastels that channel 1980s Miami Vice to the corbeled blockwork evoking the Gold Coast beach houses of the 1970s where the Pavilion’s current owner spent his childhood holidays.
翻新后的展馆由三个区域组成:“热带”餐厅,一家由主厨纪尧姆·齐卡(Guillaume Zika)经营的全天餐厅、“展馆”、一家提供汉堡、比萨饼和奶昔的海滨小吃店,还有一家海滩酒吧,一个休闲的户外空间,你可以直接从沙滩上出来喝一杯或吃点零食,洗个澡,把板条放在一边。这三个部分聚集在一个大的开放式厨房周围,这是一个宽敞的烹饪中心,有两个比萨饼烤箱和一个火坑。厨房的设计是在一座白色的弧形砖石建筑中建造的,它是对曾经点缀在海岸上和下面的历史展馆的一种认可。事实上,怀旧是伯利亭室内设计的主要主题,而亚历山大则是这一主题的基础。
Each of the three sections has its own distinct characteristics and yet they still appear to belong together. Splashes of pink and mint green, rattan ceiling panels, tropical plants, and brass wall scones define The Tropic’s laid back, retro elegance. Simpler in detailing but larger in area, the beach bar blends the distinction between interior and exterior against expansive ocean views that stretch from the Gold Coast skyline in the north to Burleigh beach point break in the south. Pale pink splashes and tropical foliage can also be found here, along with high bar seating on the water’s edge and tiled window nooks, while pink terrazzo round tables and long communal timber tables animate the brasserie. The Pavilion is the third project in a series of ‘low cost material fit-outs” that the practice has designed, including the renovation of the iconic Sydney LGBT venue The Imperial Hotel, which aim to reduce wastage and redundancy while also ensuring brand deployment and operational efficiency. Moreover, by employing a range of eco-friendly measures, from using renewable materials, and inert and low VOC fabrics, to taking advantage of embodied energy, the Pavilion also proves that sustainability in design and architecture is not incompatible with creativity and sophistication, just one more thing to ponder over as you sip a Pavilion Negroni (Applewood Gin, Okar Amaro and Regal Rogue Vermouth) while watching the waves breaking on the beach.
这三个部分各有其独特的特点,但它们似乎仍然属于一起。粉红色和薄荷绿色的飞溅,藤条天花板,热带植物和黄铜墙烤饼定义了热带的休息,复古的优雅。在更简单的细节,但更大的面积,海滩酒吧融合了内部和外部的区别,与广阔的海景,从黄金海岸天际线在北部和波利海滩点断裂在南部。这里也可以看到淡粉色的飞溅和热带的树叶,还有水边的高吧台和铺着瓷砖的窗口,而粉红色的水磨石圆桌和长的公用木材桌则活跃着这座别墅。该展馆是该公司设计的一系列“低成本材料配置”项目中的第三个项目,包括翻修标志性的悉尼lgbt场馆帝国酒店,旨在减少浪费和裁员,同时确保品牌的部署和运营效率。此外,通过采取一系列环保措施,从使用可再生材料、惰性和低VOC面料,再到利用体现的能量,展馆还证明,设计和建筑的可持续性并不是与创造力和复杂程度不相容的,只是在你一边喝着Negroni馆(Applewood Gin、Okar Amaro和Regal Rogue Vermouth)一边看着海滩上的海浪时,还需要思考一件事情:“内格罗尼馆”(Applewood Gin,Okar Amaro和Regal Rogue Vermouth)。
keywords:Restaurants Architecture Design Interior Design
 举报
举报
别默默的看了,快登录帮我评论一下吧!:)
注册
登录
更多评论
相关文章
-

描边风设计中,最容易犯的8种问题分析
2018年走过了四分之一,LOGO设计趋势也清晰了LOGO设计
-

描边风设计中,最容易犯的8种问题分析
2018年走过了四分之一,LOGO设计趋势也清晰了LOGO设计
-

描边风设计中,最容易犯的8种问题分析
2018年走过了四分之一,LOGO设计趋势也清晰了LOGO设计



































































