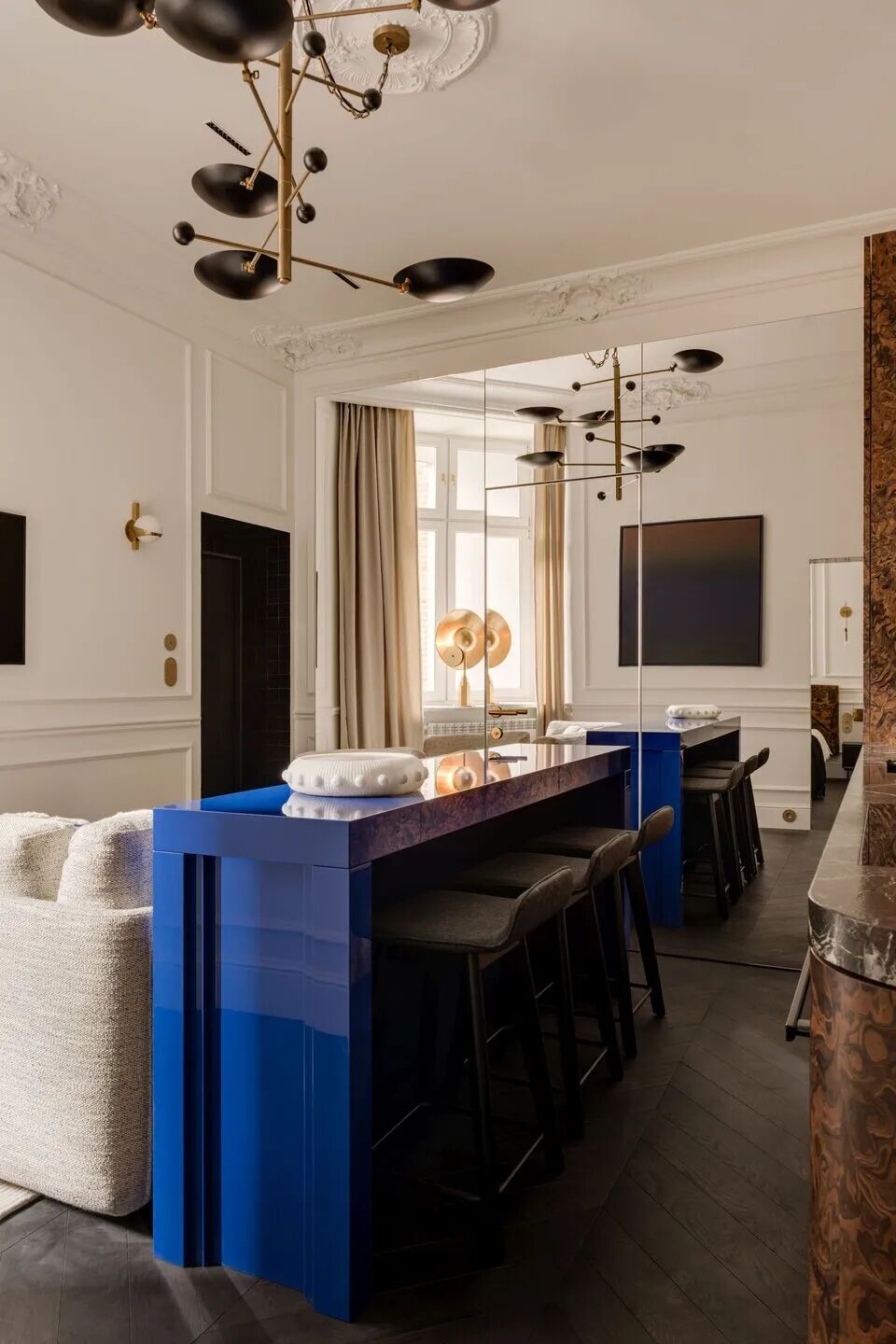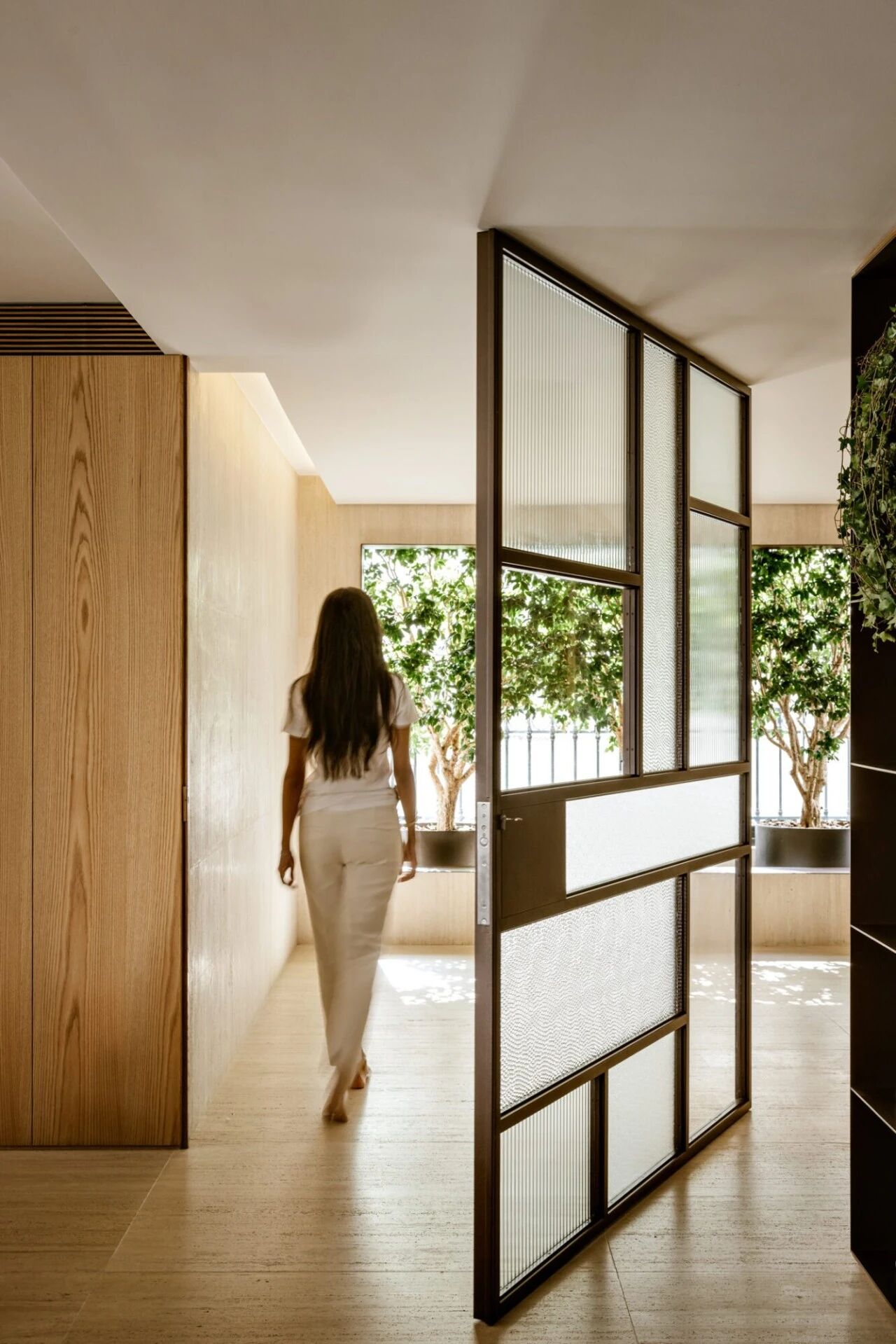A Hidden Jewel Apartment,罗兹 藏珍于旧宅的艺术秘境_20251128
2025-11-28 23:41
A Hidden-Jewel Apartment, nestled in a historic tenement on Nawrot Street in Łódź, Poland, is a masterpiece blending the city’s "Promised Land" heritage with contemporary artistry. Designed by Piotr Łucyan for himself, this 34-square-meter space unfolds hidden treasures at every turn—from the mirrored bathroom jewel box to wall-integrated doors. ONI Studio’s photography captures how the designer weaves his postgraduate artistic explorations of papermaking, textile printing and sculpture into every detail, turning a modest apartment into a soul-nourishing sanctuary that bridges past and present.
这座 “隐秘珍宝公寓” 坐落于波兰罗兹市纳夫罗特街的一栋百年公寓楼内,是融合城市 “应许之地” 历史底蕴与当代艺术美感的佳作。由设计师彼得・卢齐扬为自己打造的这套 34 平方米空间,处处藏着惊喜 —— 从镜面浴室珍宝盒到与墙饰浑然一体的暗门。ONI 工作室的摄影作品精准捕捉到设计师如何将研究生时期钻研的造纸、织物印花和雕塑技艺融入细节,让小公寓蜕变为连接过去与当下、滋养心灵的私享秘境。
Łódź, a city once thriving as the 19th-century "Promised Land" and still buzzing with artistic vitality, laid the foundation for Piotr’s design journey. Drawn to the local Academy of Fine Arts’ postgraduate program, he sought to master traditional crafts new to him, which made him decide to settle here with a second home. The tenement, built at the turn of the 19th and 20th centuries, underwent careful revitalization—facades and staircases restored to their original glory, while the apartment interior was left for Piotr’s creative reinvention, a collaboration with trusted partner Marcin Opyrchał that honors the building’s historic soul with modern elegance.
罗兹,这座曾被誉为 19 世纪 “应许之地” 的城市,至今仍洋溢着蓬勃的艺术活力,也为彼得的设计之旅埋下伏笔。他因当地美术学院的研究生项目而来,渴望钻研那些对自己而言全新的传统工艺,于是决定在此打造一处居所。这栋建于 19 与 20 世纪之交的公寓楼经过精心翻新 —— 外立面与楼梯恢复往日风貌,而公寓内部则留给彼得自由创作。他与默契搭档马尔钦・奥皮尔恰尔携手,以现代美学为笔,勾勒出兼具历史灵魂与当代格调的居住空间。
Despite its compact 34-square-meter size, the apartment adheres to the same high standards Piotr offers his luxury clients, with premium materials and meticulous craftsmanship defining every corner. Window sills, countertops and wall claddings feature various marbles; hand-stained oak floors exude warmth; and traditionally cast gypsum mouldings add classic charm. Custom elements, from the upholstered bed headboard to handmade lamp shades, blend seamlessly with paintings, prints and sculptures. This eclectic mix, as Piotr explains, embodies the city’s transformative spirit from the "Promised Land" era to today.
尽管面积仅有 34 平方米,这套公寓却沿用了彼得为高端客户打造作品的严苛标准,优质材质与精湛工艺贯穿每个角落。窗台、台面与墙面镶板选用多款大理石;现场手工染色的橡木地板散发温润气息;传统石膏浇筑的墙饰增添古典韵味。定制软包床头、手工灯罩等专属单品,与各类绘画、版画和雕塑艺术品相得益彰。正如彼得所言,这种多元融合的设计,正是罗兹从 “应许之地” 时代到如今的蜕变精神的缩影。
The living room greets visitors with an exquisite assembly of design masterpieces that balance functionality and artistic value. A comfortable Sits sofa anchors the space, paired with a striking yellow-plexiglass table—an exclusive handcrafted auction piece by Roberto Giacomucci. The focal wall showcases a painting by Grzegorz Worpuś-Budziejewski, while vintage brass chandeliers and Jan Garncarek’s "Metropolis" lamp cast warm, ambient light. Brass tones echo through Vectis electrical fittings and the Bang - Olufsen "Beosound 2" speaker, complemented by Agata Knorowska’s stone artworks, creating a layered space that feels both curated and inviting.
客厅以一众设计精品迎接访客,在实用与艺术之间找到完美平衡。波兰品牌 Sits 的舒适沙发稳坐中央,旁侧是罗伯特・贾科穆奇手工打造的黄色有机玻璃桌,这件拍卖会上淘来的孤品极具视觉冲击力。主墙面悬挂着格热戈日・沃尔普什 - 布杰耶夫斯基的画作,复古黄铜吊灯与扬・加尔卡雷克设计的 “大都会” 台灯散发着柔和的氛围光。黄铜质感在维蒂斯品牌电器配件与 Bang - Olufsen 的 “Beosound 2” 音响上延续,搭配阿加塔・克诺罗夫斯卡的石材艺术品,让空间层次丰富,兼具精致感与亲和力。
Color plays a poetic role in breaking the apartment’s subdued palette, with thoughtful accents that evoke emotion and history. The high-gloss ultramarine console behind the sofa serves as a vibrant buffet table, paired with Fameg barstools for intimate meals. Kitchen fronts feature "California Burl" veneer, recalling interwar bird’s-eye maple, while fluted upper cabinets hide a surprising pop of Chinese red inside. Even the Rosso Levanto marble countertops, handpicked by Piotr for their deep green hue, reflect his dedication to beauty, complemented by curated decor—Łysa Góra stoneware and Zbigniew Horbowy glass bowls—that adds subtle flavors and textures to the space.
色彩在空间中扮演着诗意角色,巧妙的亮色点缀打破了整体的沉静基调,兼具情感温度与历史底蕴。沙发后的宝蓝色高光装饰柜兼作餐边柜,搭配法梅格品牌的高脚凳,成为享用三餐的温馨角落。厨房门板采用 “加州树瘤” 木皮,让人联想到两次世界大战期间备受青睐的雀眼枫木;带凹槽纹理的吊柜内部,竟藏着一抹惊艳的中国红。就连台面选用的莱万托红大理石,也是彼得精心挑选的深绿色款。搭配利索拉山的陶瓷餐具与兹比格涅夫・霍尔博维设计的玻璃碗等精选饰品,为空间增添了丰富的质感与生活气息。
The mirrored "jewel box" in the living room is the design’s most brilliant stroke, solving the unexpected challenge of placing a bathroom amid the neo-Baroque architecture. Concealing the bathroom, wardrobe, utility closet and washing machine within a mirrored cuboid, Piotr preserved the 3.5-meter-high room’s proportions and coving rhythm. The silvery structure works magic—reflecting light to double the space’s visual size and brighten the kitchen. Inside the bathroom, white Calacatta Lilac marble, large mirrors and a backlit stretch ceiling create an illusion of floating skylight, turning a functional space into an ethereal optical delight.
客厅的镜面 “珍宝盒” 是整个设计的点睛之笔,巧妙解决了在新巴洛克风格空间中设置浴室的难题。彼得将浴室、衣柜、杂物间和洗衣机都藏进一个镜面立方体中,既保留了 3.5 米挑高空间的比例与墙饰线条的韵律,又实现了功能收纳。这个银色结构体宛如魔法,反射光线让空间视觉面积翻倍,还照亮了远离窗户的厨房区域。浴室内部采用卡拉拉紫纹白大理石、大幅镜面与背光拉伸天花板,营造出天窗悬浮的错觉,让实用空间化作一处空灵曼妙的视觉盛宴。
The bedroom entrance is another masterclass in hidden design, with a flush wall door disguised by hand-cast gypsum mouldings crafted by Rafał Brzozowski, evoking the elegance of French palaces. The doorway’s deep glif, clad in shimmering handcrafted black tiles, mirrors the main entrance, creating a cohesive secret passage. Inside, the floating bed—supported by a single hidden central leg—adds an airy charm, while Dedar Milano fabric upholsters the headboard, pillows and lampshade, wrapping the space in softness. Art adorns every corner, from Małgorzata Szymankiewicz’s painting to Piotr’s own sculpture and Jan Tarasin’s graphic work, making it a truly personal artistic haven.
卧室入口同样展现了隐藏式设计的精妙,与墙面齐平的暗门被拉法乌・布罗佐夫斯基手工浇筑的石膏饰线完美掩盖,尽显法式宫殿的典雅韵味。门框周围的深色壁龛铺有光泽细腻的手工黑瓷砖,与公寓正门遥相呼应,宛如一条连贯的隐秘通道。卧室内,仅靠一根隐藏中柱支撑的悬浮床轻盈灵动,意大利德拉・米兰面料包裹的床头、抱枕与灯罩,让空间满溢温柔质感。从玛乌戈热塔・希曼凯维奇的画作,到彼得亲手雕刻的半身像,再到扬・塔拉辛的版画,艺术品遍布每个角落,使其成为名副其实的私人艺术港湾。
 举报
举报
别默默的看了,快登录帮我评论一下吧!:)
注册
登录
更多评论
相关文章
-

描边风设计中,最容易犯的8种问题分析
2018年走过了四分之一,LOGO设计趋势也清晰了LOGO设计
-

描边风设计中,最容易犯的8种问题分析
2018年走过了四分之一,LOGO设计趋势也清晰了LOGO设计
-

描边风设计中,最容易犯的8种问题分析
2018年走过了四分之一,LOGO设计趋势也清晰了LOGO设计


































































