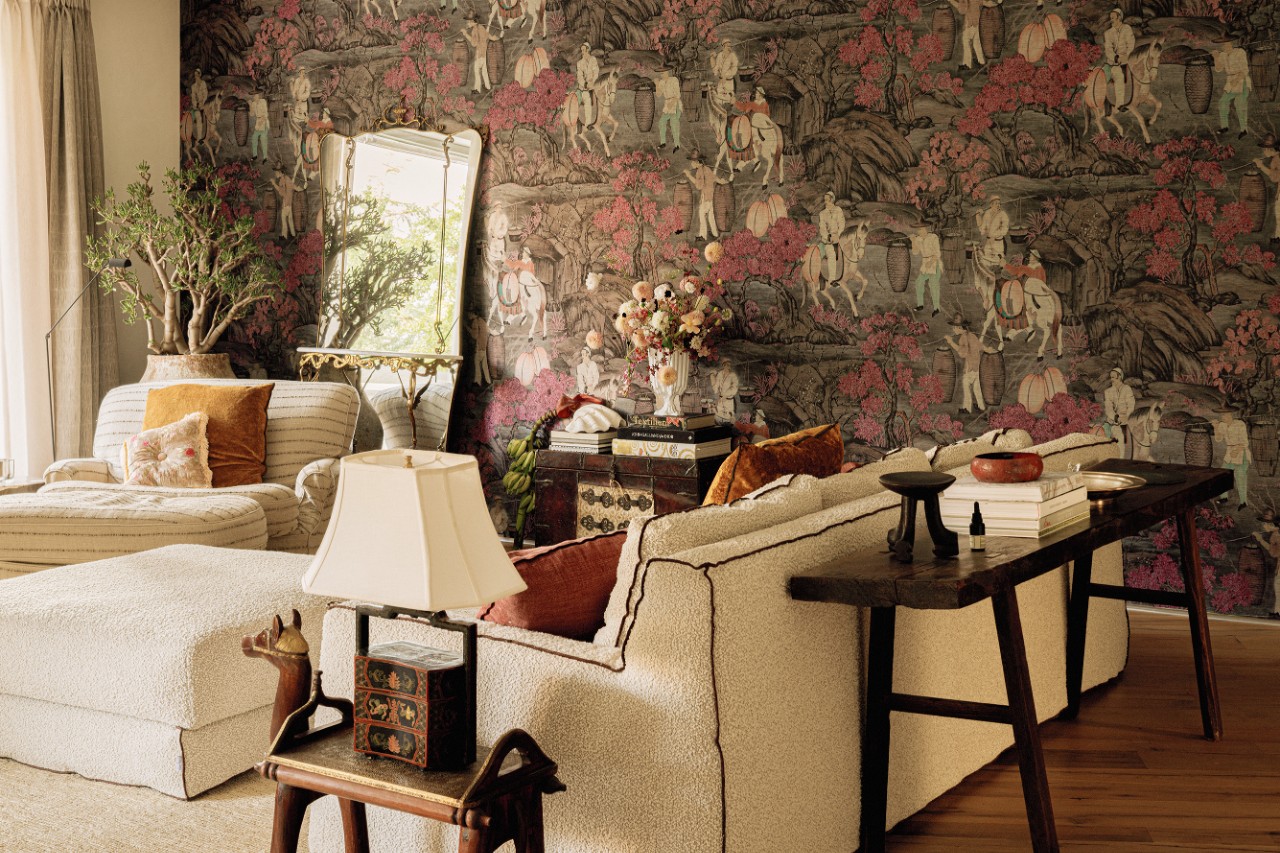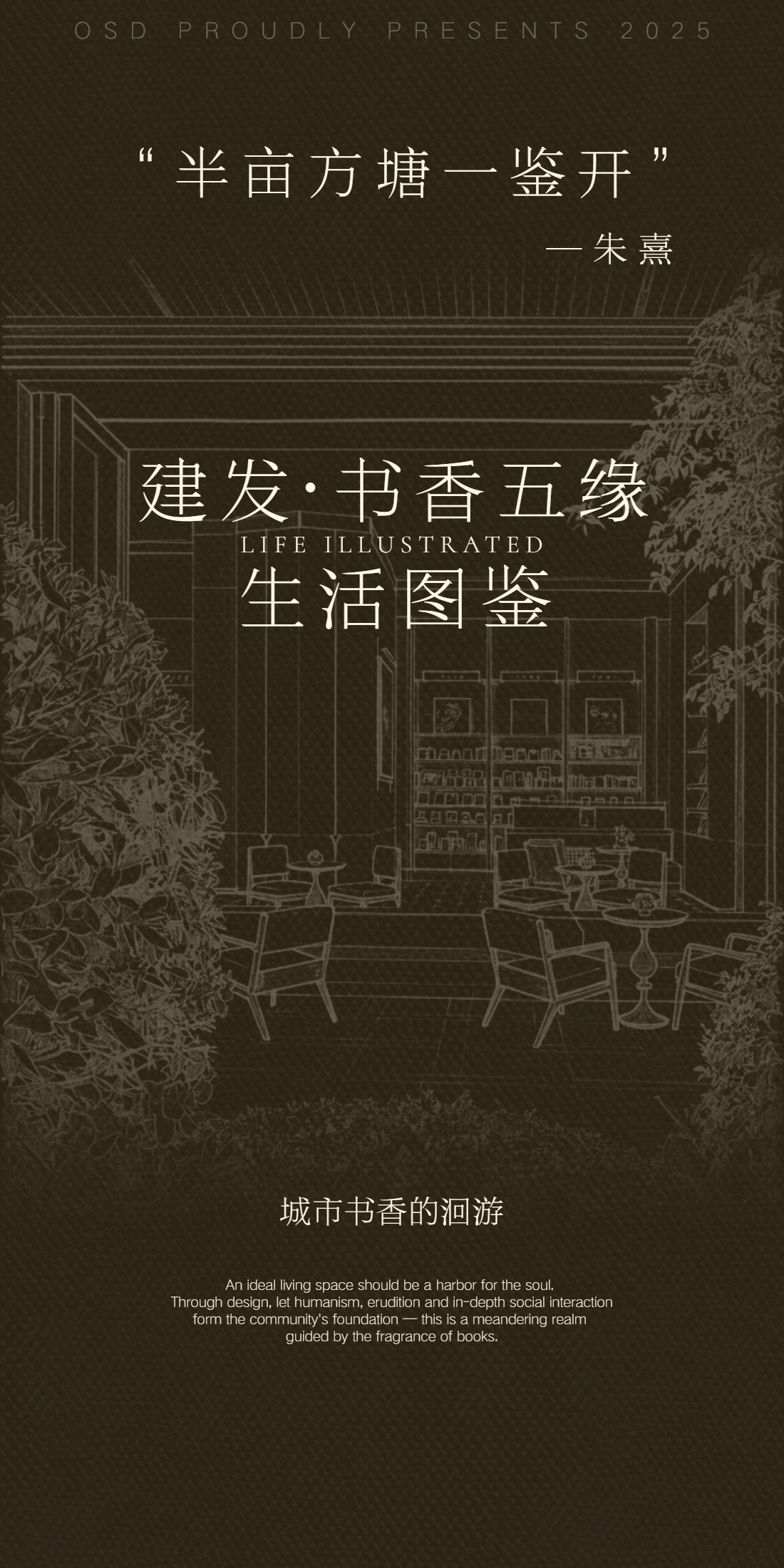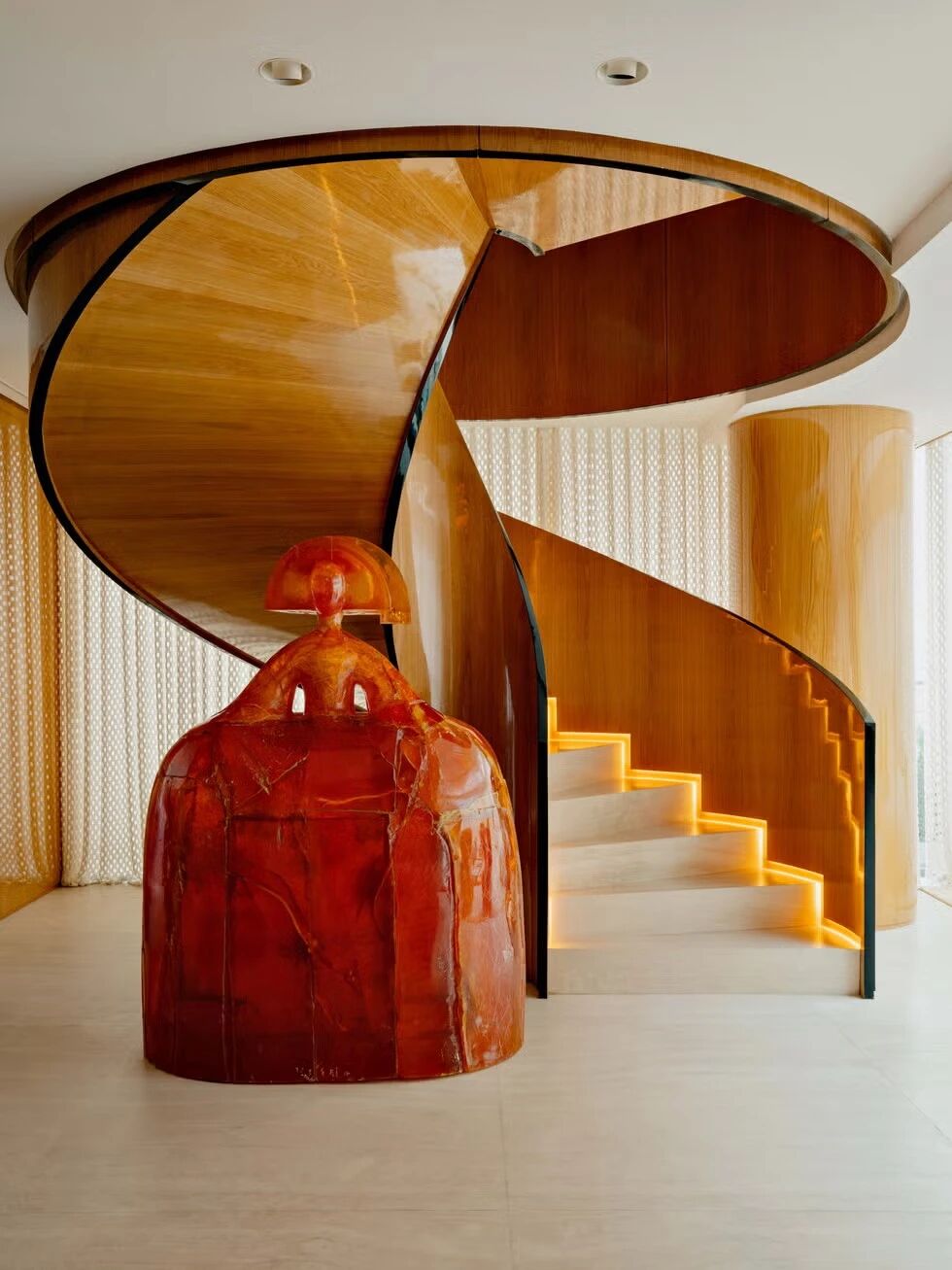弥尔设计|ACT STUDIO “一件作品”
2025-11-24 19:28
MIR STUDIO
he Voyage
Of Fr
eedom
And
Menmory,Home
Is
A Boat anchor.


Choose slowly, just like her experience and
th
e role she plays.
Instead of seeking quick fullness,
I am willing to spend enough time to
experience and accumulate in the early stage.
The project is located in Beijing and designed by Gao Yunhao of MIR DESIGN Studio. Through a deep understanding and interpretation of the space, the design reconstructs the rhythm of daily life and the visual order, ensuring that every layout, light source, and material serves the reality of living. The designer also incorporates a personalized and vibrant design approach, aligning with the homeowner’s individual aesthetics and design philosophy, creating a home where she can continue to enjoy a sense of ease and relaxation.
he homeowner describes her home as an anchor, drawing her back to the harbor time and again.
Her experience studying design in the UK has given her a particularly strong sensitivity to life. Many of the soft furnishings and small objects in her home were carefully selected by her piece by piece, much like her personal experiences and the roles she has played—not seeking quick fullness, but willing to spend ample time on exploration and accumulation.
Living Canvas — Freedom in an Eastern-Inspired Living Room
The wallpaper in the living area (ARTE) resembles a narrative painting full of stories and humanistic charm. Figures ride horses or carry loads on their shoulders, moving through lush greenery and layered vegetation, evoking poetic fragments of a journey while also conveying Eastern imagery


Owner:
李蔓瑄
/ Designer:高云皓
The accent armchair (BLASCO) was chosen in a muted tone to provide comfort and relaxation, paired with a natural linen rug, creating a balance of display appeal and intimacy.
The
Tour Table
in the corner of the living room is designed by Italian artist Gae Aulenti. This piece embodies both a sense of its era and avant-garde qualities. It was the very first piece of furniture in the home, and now the homeowner has placed it in the brightest corner, highlighting the distinctive richness of this area.


Lighting fixtures


Cabinet door handle


Ceramic figurines
The homeowner said,
I hope the home embodies a sense of ease, naturalness, and comfort—perhaps inspired by childhood memories and sensations—so that the memory of home subtly continues to influence me as I grow up.
Every corner of this home breathes at its own pace, unbound by trends, following only the truest voice of the heart.


photo misskong


photo misskong


photo misskong


photo misskong
项目位于北京,由弥尔设计工作室(
MIR DESIGN
)高云皓设计,通过对空间的理解与感悟,重构了空间的生活节奏与视觉秩序,使每一处布局光线、材质都服务于真实的居住方式,设计师也将用个性且富有生机感的设计手法,与屋主的个人美学与设计哲学让这个家能陪她一直松弛下去。
屋主说,家像是船锚,一次次将她拉回港湾。
在英国学设计的经历让她对生活的感悟格外的强烈,家中的许多软装或小物件都是她一件件慢慢挑选而来,就像她的经历与饰演的角色,不求快速的丰满,而是前期愿意花上足够多的时间去体验与积累。
Living Canvas — Freedom in an Eastern-Inspired Living Room
The wallpaper in the living area (ARTE) resembles a narrative painting full of stories and humanistic charm. Figures ride horses or carry loads on their shoulders, moving through lush greenery and layered vegetation, evoking poetic fragments of a journey while also conveying Eastern imagery.
The accent armchair (BLASCO) was chosen in a muted tone to provide comfort and relaxation, paired with a natural linen rug, creating a balance of display appeal and intimacy.
The
Tour Table
in the corner of the living room is designed by Italian artist Gae Aulenti. This piece embodies both a sense of its era and avant-garde qualities. It was the very first piece of furniture in the home, and now the homeowner has placed it in the brightest corner, highlighting the distinctive richness of this area.


photo misskong


photo misskong


photo misskong


photo misskong


photo misskong


photo misskong


photo misskong


photo misskong


photo misskong


photo misskong


photo misskong


photo misskong
生活画卷
东方意象下的自由客厅
客厅区域的壁纸(
ARTE
)仿佛是一幅充满故事感与人文气息的叙事画卷,骑马前行,或肩挑担子,穿梭在繁茂的绿意与层叠的植被间,带来一种旅途诗意的生活片段,也将东方意象传递其中。
软装单椅选择的是偏向素色的扶手椅(
BLASCO
)带来舒适与放松,搭配天然材质的亚麻地毯,兼具展演性与亲密感。
客厅一角的“旅游桌”
Tour table
来自意大利艺术家
Gae Aulenti
的设计,这件作品有着时代性与先锋性。也是这个家中的第一件家具,现在它也被屋主安置到了最明亮的角落从而呈现出这个区域特定的丰富性。
Memory Extended — A Warm Kitchen
The kitchen is an important sanctuary for the homeowner. Some of her fondest memories of this space are cooking and chatting with friends while studying. To reflect the unique richness of the area, the open wall niches are filled with ceramics collected from her travels and a cat-shaped incense burner, instantly bringing back those memories through sight, touch, and scent.
The four-burner cooktop, with its refined metallic finish, blends seamlessly with the texture of the kitchen cabinetry. The countertop’s color subtly harmonizes with the hue of the artistic paint, creating a gentle unity. The space feels modern while still retaining the authenticity of everyday life.


photo misskong


photo misskong


photo misskong


photo misskong
he dining area serves as a space where function and emotion seamlessly transition, without rigid boundaries, unfolding according to the rhythm of activity. The medieval yellow marble dining table features naturally rich but understated veining. Above it hangs a sparkling glass chandelier personally selected by the homeowner. Paired with a few wooden rattan chairs, the space forms a natural visual language. This area is not only for dining but also becomes a comforting setting for interacting with friends
用餐区是功能与情绪的切换,无需明确的分区而是基于行为节奏而展开,中古黄色大理石餐桌,纹理自然丰富不张扬,上方晶莹感的玻璃吊灯是屋主亲自挑选的,再配上几把木质感的藤编单椅,整个场域形成了一种自然的语法,这里不仅是用餐之处也是与朋友互动时的治愈场景。


photo misskong


photo misskong


photo misskong


photo misskong
松弛剧场
泡茶区
泡茶区位于原始
LOFT
的挑空处,通过重新加建的平台形成一个自由定义的“松弛剧场”。无论是静下心来读书,还是短暂小憩,这里都是专属于生活节奏的自在角落。
Relaxation Stage — Tea Corner
The tea corner is located in the double-height area of the original LOFT, where a newly added platform creates a freely defined
relaxation stage.
Whether settling down with a book or taking a short rest, this is a corner dedicated to the rhythm of daily life.


photo misskong


photo misskong


photo misskong


photo misskong
我们在靠近阳台的墙面局部使用了深蓝色带有山水庭院氛围的壁纸,这个区域也在心里扩展了生活的诗意与氛围。
全屋铺设的是自然质感的草地垫,搭配编织感的柜子,一踏入空间,生活的诗意与温度便扑面而来。
On the wall near the balcony, we applied a deep blue wallpaper with a landscape courtyard motif, extending a sense of poetic atmosphere in the mind.
The entire floor is covered with naturally textured grass mats, paired with woven cabinets. The moment one steps into the space, the poetry and warmth of daily life are immediately felt.


photo misskong


photo misskong


photo misskong


photo misskong


photo misskong


photo misskong


photo misskong
The dry area of the washbasin features handcrafted bricks with natural textures as its backdrop. The travertine countertop harmonizes with the wooden cabinetry, creating a sense of intimacy. Above, a long mirror with ink-like patterns gently reflects the rhythm of the space, with every detail continuing the poetic interplay of nature and texture.
洗手台干区以手工砖的自然肌理为底,洞石台面与木质柜体相呼应,让人有种亲近感,上方带有水墨纹理的长镜,轻轻映出空间的韵律,每一处细节都在延续空间自然与质感的诗意。


photo misskong


photo misskong


photo misskong


photo misskong


photo misskong
卧室里的材料语言
克制与温度
卧室
整体色调以暖米色、木色为主,营造出温馨、舒缓的氛围,墙面采用了带有细微纹理的壁纸增加了视觉层次感与触感温度。
床头以复古单椅取代常规床头柜,配合艺术玻璃灯,瓷器摆件也让空间成为了艺术的生活场域。
一张藤椅作为床尾凳,整体色调统一不仅带来舒适与温暖也让空间更加松弛自在。
Material Language in the Bedroom: Restraint and Warmth
The bedroom’s overall color palette centers on warm beige and wood tones, creating a cozy and soothing atmosphere. The walls are covered with subtly textured wallpaper, adding visual depth and tactile warmth.
The bedside features a vintage armchair in place of a conventional nightstand, paired with an artistic glass lamp. Ceramic ornaments further transform the space into a living realm of art.
A rattan chair serves as a bench at the foot of the bed. Its harmonious color palette not only brings comfort and warmth but also makes the space feel more relaxed and inviting.


◁ 1. Floor plan - (平面图)


◁ 2. Floor plan - (平面图)
Home Furnishings
Ingo Maurer Holonzki
Lumina Daphine /
Gervasoni / ITALIAN / SALAHEDDN / Chandigarh Chair / novacolor
MARIE MICHIELSSEN XSERAX




We dont design interiors; we tell your story.
Information
Photographer
misskong
Retoucher
misskong
Graphic design
misskong
Art
Neil
Design
MIR STUDIO
About
business
studio_act
15957194382
小红书
ACT STUDIO建筑空间摄影
website
www.misskong.art
studio
Hangzhou,China
Jiubao Street,Shangcheng District
30°34S,120°37’W
©ACT STUDIO































