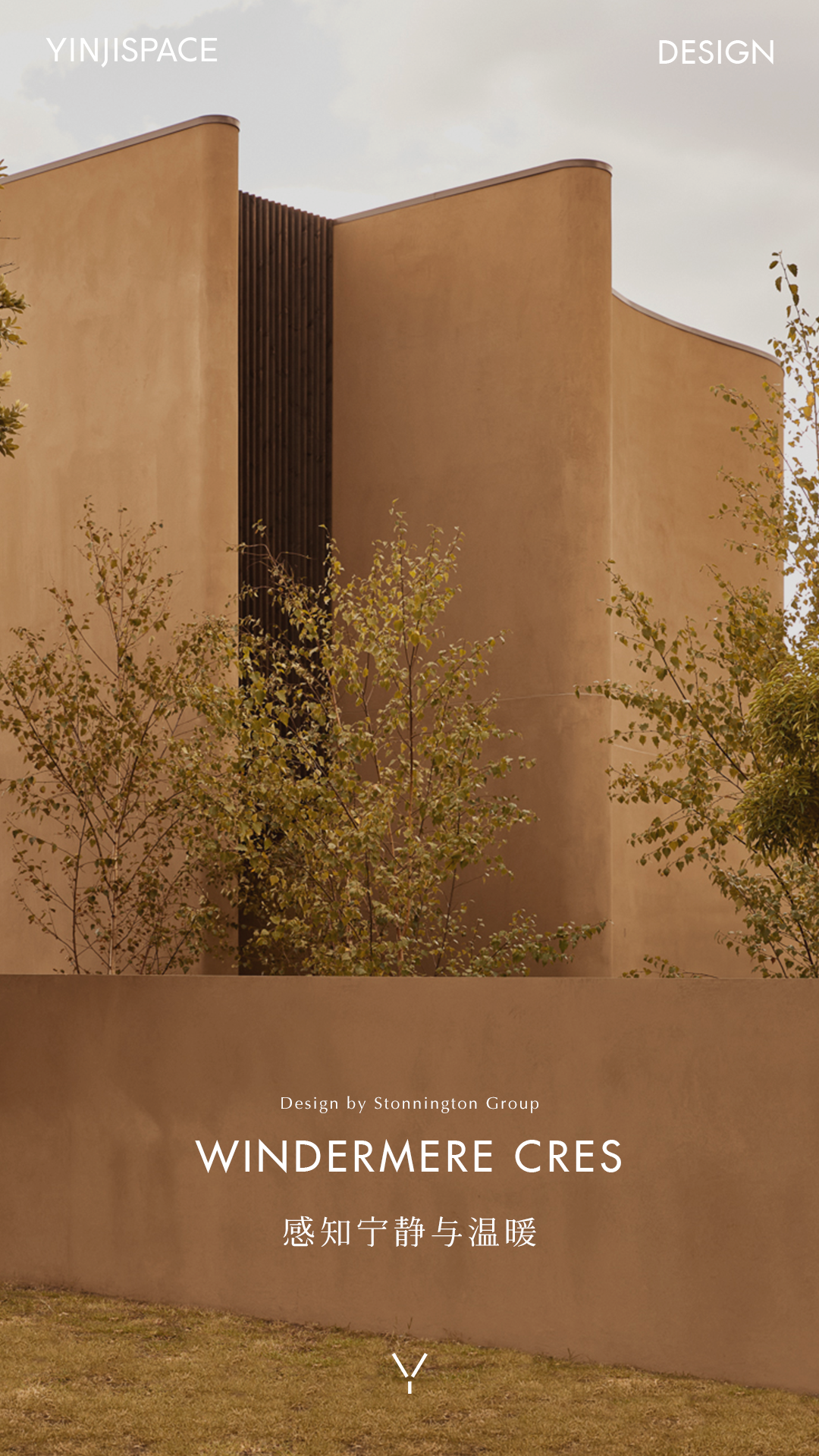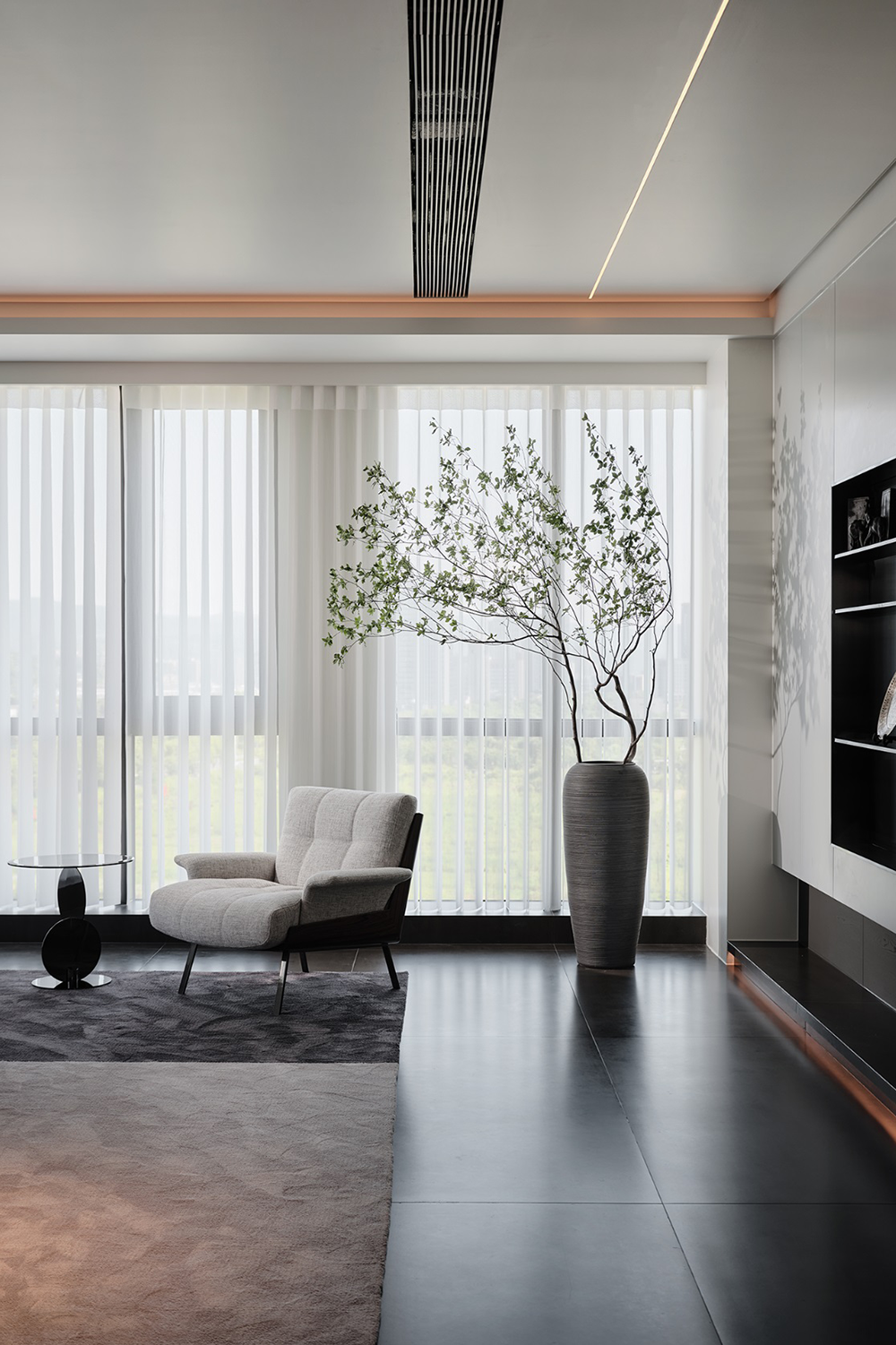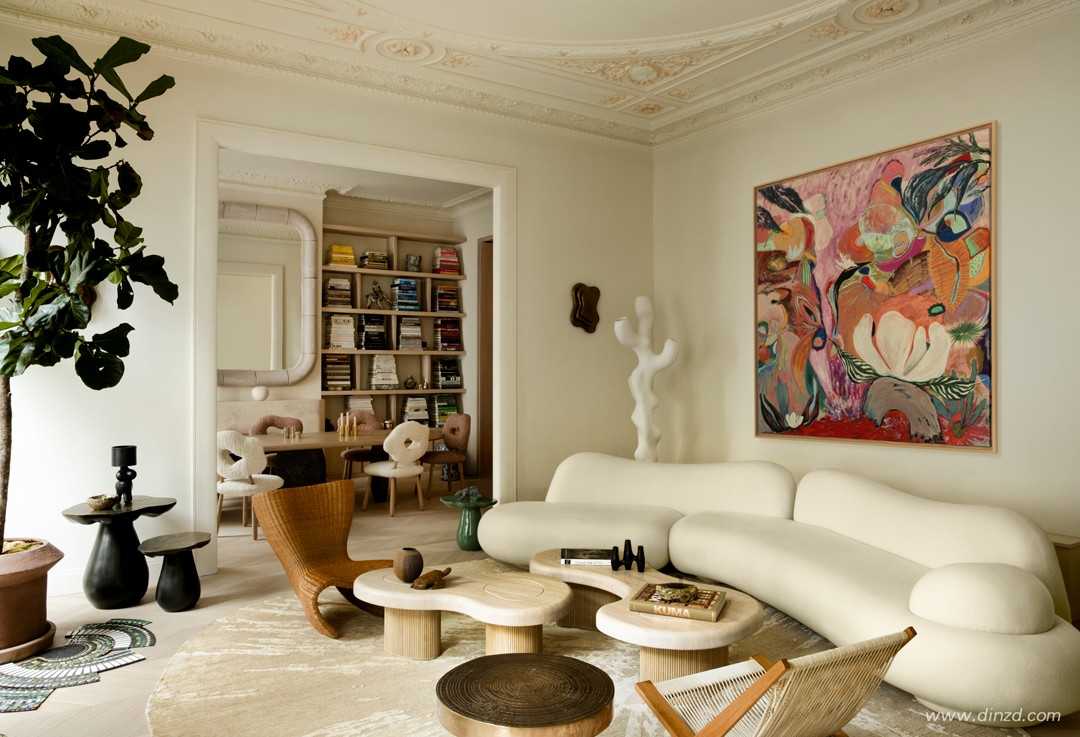光影与绿意的对话:Stonnington Group 解读家的本质 首
2025-11-24 21:05
墨尔本的设计公司 Stonnington Group,以设计为核心、并将建筑、室内、细木工与施工完整整合于一体, 在过去25年里,为多个不同地区的业主打造定制住宅,提供完全一体化的内部设计和解决方案。他们始终相信,卓越的设计来自对材料、空间与工艺的专注,而家之本质,则来自一种可被感知的宁静与温暖。
Stonnington Group is a design company based in Melbourne, with design at its core and a complete integration of architecture, interior design, joinery and construction. Over the past 25 years, it has created custom residences for owners in multiple different regions, providing fully integrated interior design and solutions. They always believe that outstanding design stems from a focus on materials, space and craftsmanship, while the essence of a home comes from a perceptible sense of tranquility and warmth.
在与 Stonnington Group 的对谈中,他们说到:“Windermere 住宅是我们设计语言的一个进化点,也让我们得以将一些新的想法付诸实践。这个项目不仅是对新饰面与更质朴的审美的探索,更是一种始终如一的坚持,无论如何创新,我们都要延续进入空间时的那种温暖、欢迎的氛围,同时保持我们在墨尔本建筑景观中的独特性。”在这样的背景下,这座住宅不只是该团队最新落成的住宅作品,更像是他们在持续实践中,对设计与感受之间平衡关系所作出的深刻注解。
In the conversation with the Stonnington Group, they mentioned: The Windermere residence is an evolutionary point of our design language and also enables us to put some new ideas into practice. This project is not only an exploration of new finishes and a more rustically pleasing aesthetic, but also a consistent commitment. No matter how innovative we are, we will continue the warm and welcoming atmosphere when entering the Stonnington space, while maintaining our uniqueness in the Melbourne architectural landscape. Against this backdrop, this residence is not merely the latest completed work of the team, but rather a profound interpretation of the balance between design and perception in their continuous practice.
印际:您提出的指导理念是打造既美观又宜居的空间。这一理念如何在设计过程中转化为具体的设计决策?”
YINJISPACE: Your guiding idea was to create spaces that look beautiful and feel good to live in. How did this translate into design decisions throughout the process?
Stonnington Group:我们的设计始于“由内而外”,首先规划平面布局,以充分利用地块优势。朝北的起居和户外空间保证充足光线,卧室位于南侧,在炎热夏季保持凉爽。室外凉亭是独特空间,采用无缝窗系统,可冬季密封、夏季通风,实现全年使用;室外壁炉在冬天为空间增添温暖与舒适。
Stonnington Group: Our design begins “from the inside out,” starting with the floorplan to make the most of the site’s advantages. North-facing living and outdoor spaces ensure abundant natural light, while the bedrooms on the south side stay cool during the hot summer. The outdoor pavilion is a unique space, featuring a seamless window system that can be sealed in winter and opened in summer for ventilation, making it usable year-round. An outdoor fireplace adds warmth and comfort during winter.
印际:Windermere 的光线、空间尺度和氛围都散发出宁静而丰盈的气质。您是如何塑造这种感觉的?
YINJISPACE: Windermere has a quiet richness in light, scale, and atmosphere. How did you shape this sense of calm abundance?
Stonnington Group:我们通过经验塑造空间的平静感,注重尺度而非单纯的大小。与追求趋势或复杂饰面不同,我们选择经典、天然的材料,让空间随着时间的推移优雅老化。一块美丽的石材即可成为焦点,而克制的材料色调则强化了空间的氛围与宁静感。我们的住宅体现了“宁静自信”的设计理念,让居住体验本身成为空间的核心。
Stonnington Group: We are able to shape the sense of calm in our spaces through experience. We understand that the scale of a space is more important than its size. Many people always want a room to be bigger, or feel as though by using multiple different finishes and materials a space will feel more luxurious. For us, we understand that to shape a space you need to think about how it’s going to feel when you’re living in it. We opt against trends and aim to use classic, natural materials. We want our spaces to age gracefully and only get better with time. By selecting one beautiful stone you allow it to shine. In turn, by using a restrained material palette the atmosphere and sense of calm a space produces is heightened. Our homes embody our philosophy of quiet confidence.
Windermere 住宅坐落于墨尔本的 Brighton,由 Stonnington Group 独立设计并建造,以克制的设计语言为基调,在精湛工艺的铺陈中展现对日常居住与生活方式的深度思考,呈现出一种内敛而深刻的当代生活美学。
Situated in Brighton, Project Windermere was created entirely in-house by the Stonnington Group. The residence reflects a design approach that values restraint, craftsmanship, and a deep consideration of how a home is lived in.
Windermere 的构思源自一个清晰、纯粹且极为个性化的设计初衷——这座住宅由 Stonnington Group 的总监 Enzo Campus 为自己设计并建造。正因如此,项目从一开始就拥有前所未有的自由度,让 Stonnington Group 得以全面展示团队的整合能力:从建筑结构到室内空间,从细木工到各类定制构件,每一个元素都由他们亲自设计、制作与完成,连室内设计也在一体化流程中顺利实现。
The concept for Windermere originated from a clear, pure, and deeply personal design intent — the residence was designed and built by Enzo Campus, a Director of Stonnington Group, for himself. As such, the project enjoyed an unprecedented level of freedom from the outset, allowing Stonnington Group to fully showcase the team’s integrated capabilities: from architectural structure to interior spaces, from joinery to bespoke custom elements, every component was personally designed, crafted, and executed by the team, with the interior design seamlessly realized within the integrated process.
Enzo Campus 的初始构想深受土地形态、朝向与场地特质的启发。其中最核心的设计,是沿地块南侧延伸的地下花园。这一元素不仅为住宅创造了独特的空间秩序,也成为将自然光引至地下层的关键手法,使无论在地上或地下的每一处空间,都能面向绿意与阳光。这种与自然的持续对话,构成了 Windermere 居住体验的核心,也成为了整个设计语言展开的起点。
Enzo Campus’s initial vision was strongly influenced by the shape, orientation, and characteristics of the site. At the heart of the design is a subterranean garden extending along the southern boundary of the block. This feature not only establishes a distinctive spatial order for the home but also serves as a key strategy to bring natural light into the basement level, ensuring that every space — above or below ground — is oriented toward greenery and sunlight. This ongoing dialogue with nature forms the core of the Windermere living experience and serves as the starting point for the home’s overall design language.
厨房以精工家具般的温暖与恒久的质感构筑日常核心,而地下休闲区则成为专注身心健康的静谧之所。每一处细节的取舍,皆旨在为日常生活注入柔和而丰盈的宁静层次。
The kitchen has the warmth and permanence of crafted furniture, while the basement retreat offers a place of calm dedicated to wellbeing. Each detail chosen to bring a quiet richness to everyday living.
当我们聊到,Windermere 项目强调克制、工艺与居住体验,团队是如何将这些理念转化为具体的设计手法或有形的空间表现时。Stonnington Group 以化妆间为例,展示了他们如何将这些理念转化为可触可感的设计语言。团队在内部设计并制造了定制的镜子与盥洗台,依托十多年前建立的 Stonnington Factory(
The project emphasises restraint, craftsmanship, and lived experience. How did you translate these qualities into tangible design gestures? The powder room is a great example of this. We designed and manufactured the custom mirror and vanity in-house. We established the Stonnington Factory over 10 years ago. This is a dedicated space where we manufacture all custom joinery items solely for our own homes. It allows us to push the limits with custom details, as we do not need to worry about outsourcing the fabrication of these pieces.
在这一空间中,盥洗台与镜子采用手工威尼斯灰泥完成,这种材质因其深度与独特质感而被团队偏爱。随光线变化,其表面呈现不断变化的视觉效果;位于波浪形镜子和盥洗台上方天窗,进一步增强了空间在一天中不同光影下的体验。
We always take the powder room as an opportunity to craft a truly unique space. In this instance, the vanity and mirror were finished by hand in venetian plaster. This is a material we love to use as it has depth and character. It interacts with light in such a way that its look changes throughout the day. The skylight positioned above the wavy contours of the mirror and vanity also change your experience within the space as the lighting shifts.
克制体现在精简的材质选择上:镜子与盥洗台使用的同种材料延伸至墙面,形成统一色调;Travertine(石灰华)地板呼应天然材质的理念,与饰面互为衬托。通过限制材料,设计既保留了自信与独特性,又无需借助繁复装饰去喧宾夺主,让每一件定制构件自然成为空间的核心语言。
Restraint was exercised by utilising a pared back material palette. The space was kept tonal by using the same material seen on the mirror, vanity as the wall finish. The travertine floor compliments the finish by staying true to our philosophy of using natural materials. By restraining the material selection, we allowed the design of the mirror and vanity to express itself confidently without shouting.
不同于同规模的多数项目,Windermere 的设计、建造与精细工艺皆由
全程独立完成。正是这样的端到端流程,塑造出项目罕见而一致的气质——一种从结构与砌体延伸至橱柜工艺,甚至五金细节的统一设计节奏。每一个构件都以同一种语言回应彼此,共同构成住宅内在且完整的叙事。
Unlike many projects of its scale, Windermere was designed, built, and crafted entirely in-house by Stonnington. This end-to-end approach created a rare continuity — a single rhythm of design carried through every layer of the home. From the architecture and masonry to the cabinetry and even the smallest details, such as hardware, each element speaks the same design language.
采集分享
 举报
举报
别默默的看了,快登录帮我评论一下吧!:)
注册
登录
更多评论
相关文章
-

描边风设计中,最容易犯的8种问题分析
2018年走过了四分之一,LOGO设计趋势也清晰了LOGO设计
-

描边风设计中,最容易犯的8种问题分析
2018年走过了四分之一,LOGO设计趋势也清晰了LOGO设计
-

描边风设计中,最容易犯的8种问题分析
2018年走过了四分之一,LOGO设计趋势也清晰了LOGO设计

































































































