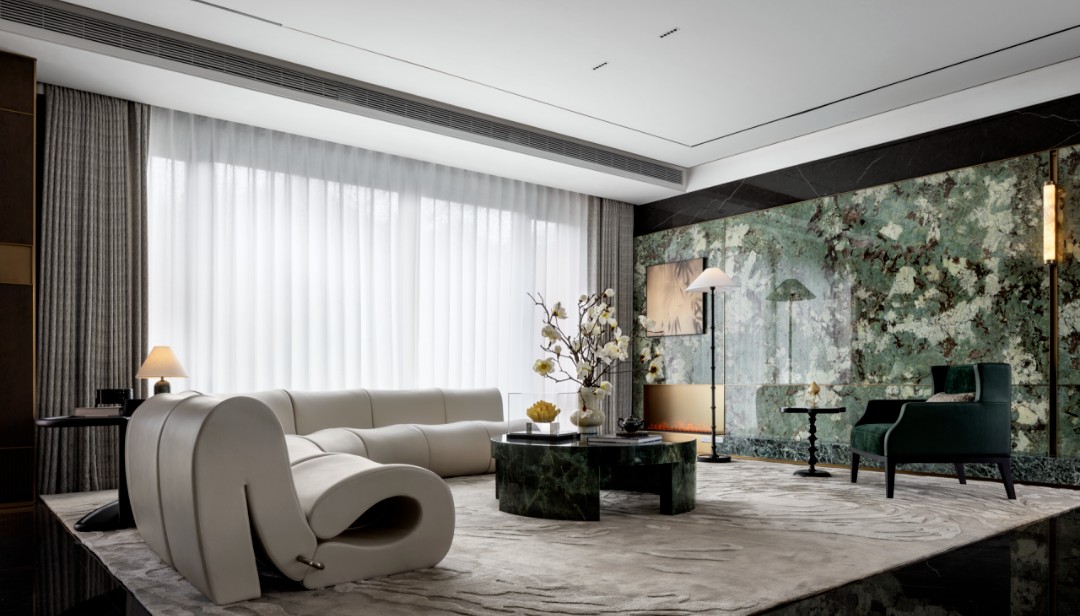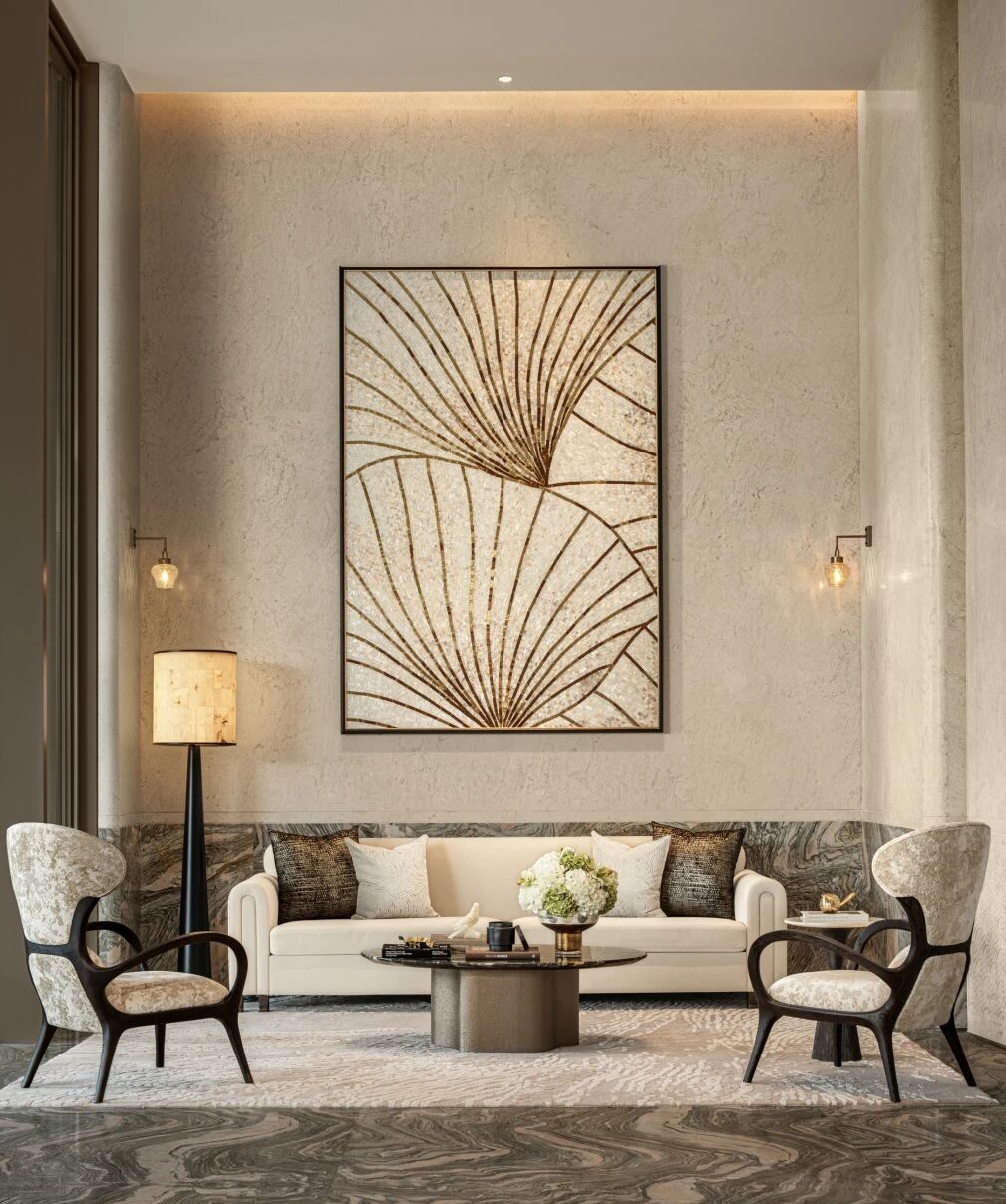矩阵纵横|320㎡中式美学,每一帧都美到词穷 首
2025-11-23 20:52
真正的中式设计,从不在于形的复刻,而在于意的传承,它将抽象的文化符号,转化为可呼吸、可感知的生活场景。在虚与实、墨与色的交融中,我们得以触摸东方美学最本真的精神脉络,找到那份深植于基因里的审美认同。
大家好,我是《日本室内设计网》的主理人小艾,专为设计师分享全球前沿设计。我们致力于为设计师提供美学新理念,不断激发设计创新,让中国设计在国际上绽放绚丽光彩。
让我们一同走进两套新中式住宅,感受空间如何以温润笔触,书写当代东方生活的雅致篇章。
设计师以空间为纸,家具为墨,对《清明上河图》进行了一场大胆的「丹青转译」。画中经典的青、黄色彩,被抽象为设计语言,成为串联整个空间的灵魂线索。
The designer uses space as paper and furniture as ink, performing a bold ink - and - wash translation of the Along the River During the Qingming Festival. The classic green and yellow colors from the painting are abstracted into design language, becoming the soulful thread that connects the entire space.
自然的意趣,借由材质肌理与花草纹样在四壁蔓延,形成一种温和的包裹感。传统中式语汇在此经过一番精妙的“设计减法”,滤去了繁复,保留了神韵。
The charm of nature spreads across the walls through material textures and floral patterns, creating a gentle sense of envelopment. Traditional Chinese elements are refined through a clever design subtraction, filtering out the complexity and retaining the spirit.
设计对山水画境进行了一场大胆的空间转译,将崇山峻岭、烟波浩渺的宏大叙事,微缩为可居可游的日常场景。
The designer boldly spatially translates the landscape painting realm, shrinking the grand narrative of towering mountains and vast misty waters into a livable and explorable everyday scene.
客餐厅的布局,蕴藏着一种精妙的秩序美学。动线设计如无声的旋律,将不同功能区域巧妙串联,既独立又交融。
The layout of the living - dining area embodies a delicate sense of order aesthetics. The circulation design, like a silent melody, skillfully connects different functional areas, which are both independent and integrated.
素净的调性,为空间注入了平稳的呼吸感。每一处设计细节都保持着内省的气质,仿佛空间的低语,而非宣言。正是这种收敛,反而形成了一种更深层的包容与懂得。它们不着痕迹地贴合着居住者的情感脉络,让家成为 “最懂你”的温柔容器。
The clean - toned palette infuses the space with a sense of steady breathing. Every design detail maintains an introspective quality, as if whispering rather than declaring. It is this restraint that forms a deeper sense of inclusion and understanding. They seamlessly align with the emotional contours of the inhabitants, making the home a gentle container that understands you best.
主卧遵循极简哲学,剔除冗余,只为创造一片精神的栖居地。恰到好处的留白,让引入的绿植仿佛在空间中自由呼吸,成为连接内外自然的生命符号。
The master bedroom follows minimalist philosophy, eliminating redundancy to create a spiritual sanctuary. Just - right negative space allows the introduced green plants to seem to breathe freely within the space, becoming a life symbol connecting the internal and external nature.
设计师从山水画中采撷了一味青绿,为次卧注入自然的灵魂。
The designer plucks a touch of green from landscape paintings to infuse the secondary bedroom with a natural soul.
亭台楼阁的意象从墙面生长出来,以当代的设计语法,重新叙述东方的空间诗学。线条在此超越了装饰,成为连接古今的文化导体。
The imagery of pavilions and towers grows from the walls, re - narrating Eastern spatial poetics with contemporary design grammar. Here, lines transcend decoration, becoming cultural conductors connecting the past and present.
在儿童房,没有“应该怎样”的预设,只有“可以怎样”的邀请。设计将探索精神编织进空间的经纬,如同一张隐形的冒险地图,等待小主人去点亮每个角落。
In the childrens room, there are no preset notions of how it should be, only invitations of how it can be. The design weaves a spirit of exploration into the fabric of the space, like an invisible adventure map waiting for the young master to light up every corner.
会客区的设计,深得宋代美学「雅」与「逸」的精髓。它并非简单复古,而是借助材质的精微对比与组合,再现了那个时代的风骨与气度。
The reception area design captures the essence of Song Dynasty aesthetics - elegance and leisure. It is not mere retro, but a recreation of that eras spirit and demeanor through the subtle contrast and combination of materials.
墙面上的枝叶浮雕,如同将园林景致装裱入室,令自然在方寸间达成永恒。这个为欢聚而生的空间,也因此与天地共呼吸。
The branch and leaf relief on the wall is like framing garden scenery indoors, making nature eternal in a small space. This space, born for gathering, thus breathes with the universe.
装饰于此,是空间沉思后的语言。设计将审美追求、实用功能与文化脉络编织成一张无形的网,它们彼此支撑,相互成就,最终让空间超越了物理的范畴,升华为一处具有完整人格的精神栖居。
Decoration here is the language after the spaces contemplation. The design weaves aesthetic pursuit, practical function, and cultural context into an invisible net. They support and fulfill each other, ultimately transcending the physical realm and sublimating the space into a spiritual dwelling with a complete personality.
生活在此,本身就是一种诗意的进行时。设计以虚与实的交织,打破了理想与现实的壁垒,将遥不可及的“远方”安放在触手可及的日常里。
Living here is itself a poetic present continuous. The design interweaves the virtual and the real, breaking down the barriers between ideals and reality, placing the distant elsewhere within arms reach in everyday life.
设计让居住成为一场穿越时空的对话,在红色渐变里感受历史的温度,在琥珀色隔断中体会现代的灵动。主卧不仅是休憩的空间,更是一处会呼吸的东方美学容器,让每个夜晚都沉醉在传统与现代交融的梦境里。
The design turns living into a dialogue across time and space, feeling the warmth of history in red gradients and the modern agility in amber - colored partitions. The master bedroom is not only a resting space but also a breathing vessel of Eastern aesthetics, intoxicating every night in a dream where tradition and modernity blend.
自然点缀如同空间里的低语,温柔地调和着生活的节奏。而在表象之下,严谨的功能规划构成了隐形的骨架,让每一天的流动都从容不迫。
Natural embellishments are like whispers in the space, gently harmonizing the rhythm of life. Beneath the surface, rigorous functional planning forms an invisible skeleton, making the flow of each day unhurried.
浅粉色系如同甜蜜的拥抱,柔软地包裹着整个女儿房。那面可涂鸦的画板与充满无限可能的洞洞墙,共同构建了一个激发想象力的互动剧场。在这里,孩子不再是空间的被动使用者,而是积极的共创者,每一天都在书写属于自己的成长剧本。
The light - pink palette is like a sweet embrace, softly wrapping the entire daughters room. The writable drawing board and the full - of - possibilities pegboard together create an interactive theater that stimulates imagination. Here, the child is not a passive user of space but an active co - creator, writing her own growth script every day.
This home is a faithful mirror of the inhabitants soul.
它彻底颠覆了“地下室”的陈旧标签。光线被巧妙地引导、漫射,使得这个沉入地下的书房,反而成了一个与世隔绝的静谧光容器。
The basement study has completely changed peoples inherent understanding of underground space. Clever lighting design guides natural light to penetrate through gaps, and light wood tones create a bright and soothing atmosphere.It completely subverts the outdated label of basement. Light is skillfully guided and diffused, making this sunken - into - the - ground study a secluded, tranquil light container instead.
画稿如秋叶般散落,记录着思绪的每一次停驻与流转;而一旁的绿植角落,则以蓬勃的生命力静静生长。
Drafts scatter like autumn leaves, recording every pause and flow of thought; while the greenery corner beside it quietly grows with vigorous vitality.
设计师跳出了符号搬运的窠臼,用现代的语言与千年的文化智慧展开从容对话。木作的线条不再执着于雕梁画栋的形似,转而追求书法笔意般的洒脱;空间的布局不再恪守严格的对称,却在不对称中找到了更符合当代生活的平衡,在虚与实的交错掩映间,历史不再是需要被复刻的标本,而是化作了空间的气韵与精神底色。
The designer breaks free from the rut of symbolic transplantation, engaging in a calm dialogue with millennia - old cultural wisdom in modern language. The lines of woodwork no longer obsess over the resemblance of carved beams and painted rafters, but instead pursue the free - spiritedness of calligraphic brushwork; the spatial layout no longer strictly adheres to symmetry, yet finds a balance more in line with contemporary life in asymmetry. In the interplay of the virtual and the real, history is no longer a specimen to be replicated, but becomes the aura and spiritual backdrop of the space.
这样一处被岁月细细描摹、又被现代温柔拥抱的屋檐,是否也悄悄在你心里点起一盏灯?
Does such a eave, meticulously sketched by time and gently embraced by modernity, also quietly light a lamp in your heart?
采集分享
 举报
举报
别默默的看了,快登录帮我评论一下吧!:)
注册
登录
更多评论
相关文章
-

描边风设计中,最容易犯的8种问题分析
2018年走过了四分之一,LOGO设计趋势也清晰了LOGO设计
-

描边风设计中,最容易犯的8种问题分析
2018年走过了四分之一,LOGO设计趋势也清晰了LOGO设计
-

描边风设计中,最容易犯的8种问题分析
2018年走过了四分之一,LOGO设计趋势也清晰了LOGO设计




































































































