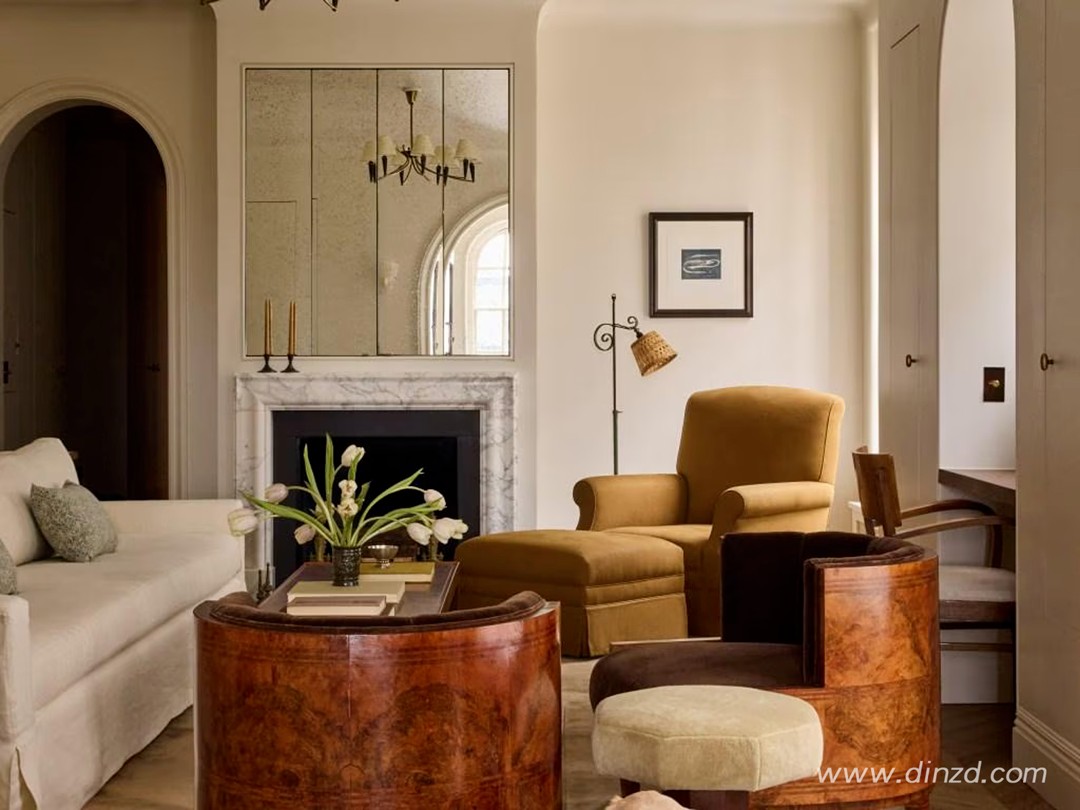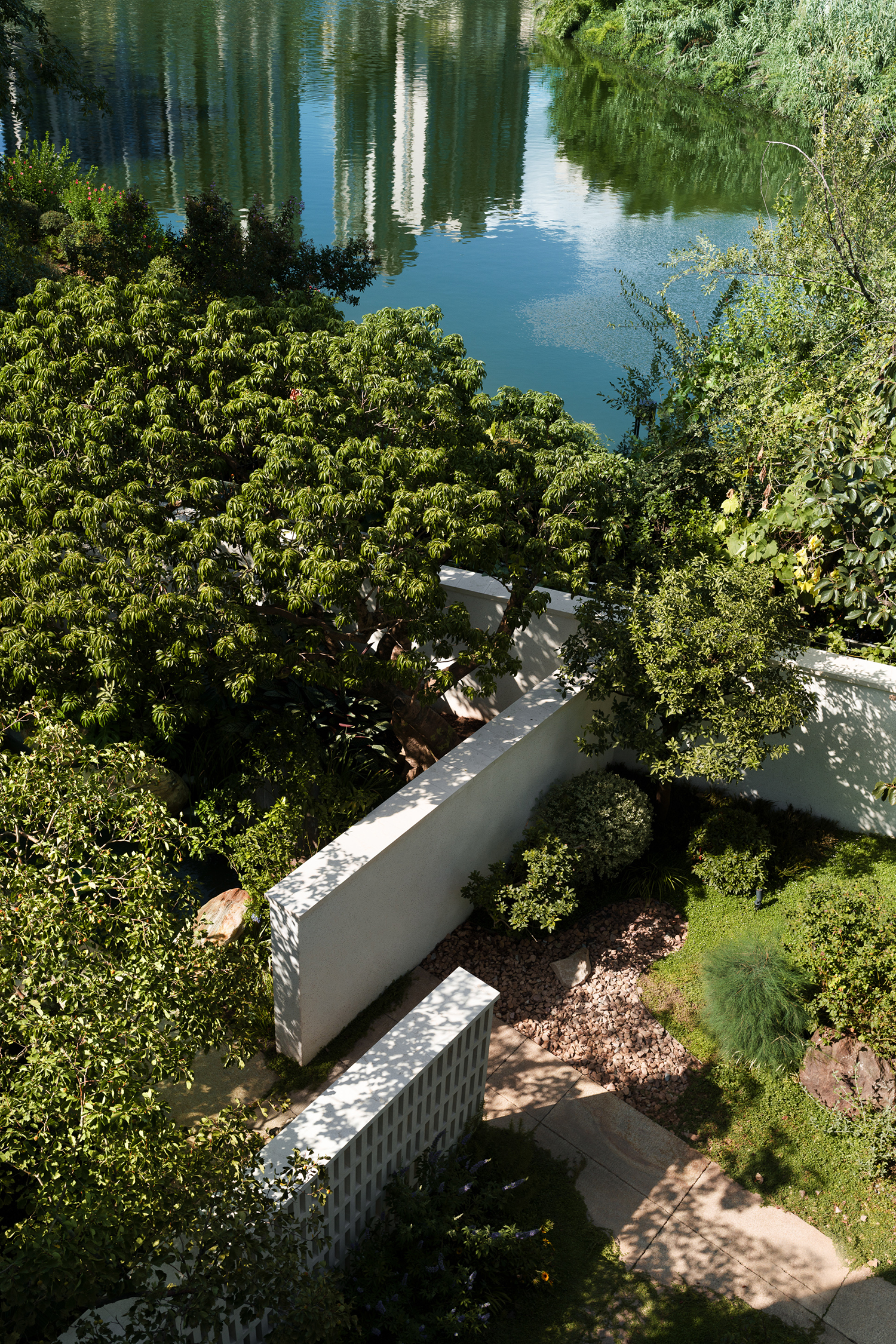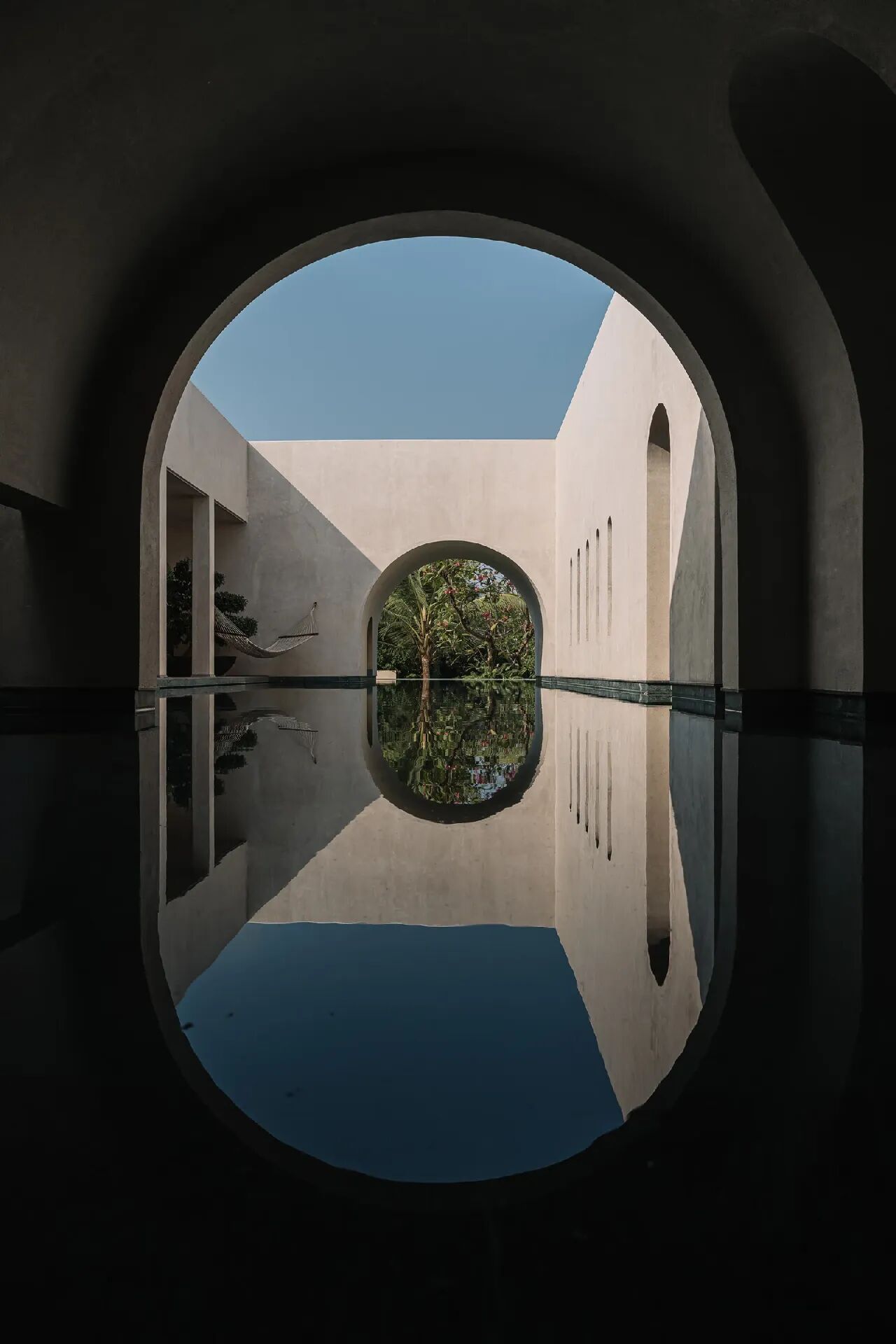DIAND Studio · 在安索尼亚,写就时光之诗 首
2025-11-18 20:03
The Ansonia 安索尼亚大厦坐落于纽约上西区,始建于1904年,是纽约最具标志性的历史建筑之一。这座17层、高约70米的大厦,最初定位为超豪华酒店公寓,其独特的法国古典巴洛克风格,通过多个塔状圆顶、弧形阳台与繁复雕花,洋溢着浓郁的浪漫主义气息。它不仅以建筑闻名,更以传奇的服务著称:20世纪初,这里不仅拥有宴会厅、露天屋顶花园、私家剧院和制冰厂,甚至在屋顶饲养奶牛,以确保住客能享用新鲜牛奶。如今,它虽已改为住宅,但那极具辨识度的绿色铜屋顶及其背后丰富的名流居住史,仍在续写着它的传奇。
The Ansonia, situated in New Yorks Upper West Side, was completed in 1904 and stands as one of the citys most iconic historic structures. This 17-story, approximately 70-meter-tall edifice was originally conceived as a ultra-luxury hotel residence. Its distinct French Classical Baroque (Beaux-Arts) architectural style, characterized by multiple turreted domes, curved balconies, and intricate carvings, exudes a strong romantic sensibility. The building is renowned not only for its architecture but also for its legendary amenities. In the early 20th century, it featured a grand ballroom, open-air rooftop gardens, a private theater, an ice-making plant, and even kept dairy cows on the roof to provide fresh milk for residents. Although now converted entirely to residential use, the buildings highly recognizable green copper roof and its rich history of celebrated residents continue to perpetuate its enduring legacy.
对AND Studio设计工作室主理人Arianna De Gasperis来说,曼哈顿安索尼亚恰是一次以成熟视角重温往昔的机缘。九十年代,
第一次踏入安索尼亚,其恢弘气派在她心中刻下烙印,那些点滴至今仍珍藏心底。
业主是一对定居阿姆斯特丹的年轻夫妻,他们希望在纽约拥有一处能延续城市记忆的第二居所。住宅原为三套公寓合并而成,购入时几近被拆空。
For Arianna De Gasperis, principal of And Studio, a project in Manhattan’s famed Beaux-Arts beauty, The Ansonia offered a rare opportunity for the interior designer to revisit an old chapter of her life with adult eyes. “When I was a kid in the ’90s, my aunt lived in the building,” explains De Gasperis, who spent a lot of time there as a young girl. “I have fond memories of visiting The Ansonia and the grandeur of the entire building making an impression on me.”
The homeowners are a young couple who have settled in Amsterdam. They hope to own a second residence in New York that can continue the citys memory. The residence was originally a combination of three apartments and was almost completely demolished when it was purchased.
二十余年后再度踏入这栋建筑,连廊道的气息都未曾改变,所有记忆顷刻复苏。De Gasperis从重新规划空间格局入手,以最大化自然采光为原则,重塑了室内的建筑秩序。她重现了原建筑的装饰性曲线与线脚,使新空间与历史语汇之间产生自然对话。
De Gasperis started by re-planning the spatial layout and, based on the principle of maximizing natural lighting, reshaped the architectural order of the interior. She recreated the decorative curves and moldings of the original building, creating a natural dialogue between the new space and historical vocabulary.
历时两年的改造过程中,除窗构之外,所有建筑细节均需重新构思,亦暗藏机遇,在无拘创作的同时,向这座建筑的历史肌理致以敬意。
Taking two years to complete, De Gasperis spent several months perfecting the floor plan alone, seeking to optimise natural light in the main living spaces and kitchen. “Aside from the windows, all architectural details had to be reintroduced,” she says, though there were upsides to starting from scratch. “This challenge became an opportunity—we were able to design with total freedom while still paying homage to the building’s historic fabric.”
从欧洲各地寻觅古董珍品,期待公寓能超越时光禁锢,仿佛本就是二十世纪初原始建筑的一部分,而非一次现代翻新。这些器物为家宅注入了令人惊叹的本真质感。
Once plans and construction were complete, De Gasperis began sourcing antiques from sellers across Europe to create the sense of lived-in opulence her clients desired. “They wanted the apartment to feel timeless—as if it had been part of the original turn-of-the-century building rather than a modern renovation,” she shares. A master of mixing old-world and contemporary pieces (as reflected in her own New Jersey brownstone), De Gasperis sourced the majority of the furniture from European antique dealers and marvels at the way they add a layer of authenticity to the home.
重要灵感源泉。古韵盎然的法国橡木人字纹地板由哈德逊公司就地取材,于纽约州北部精心制作。材质上的岁月痕迹即刻赋予居所温润的生活气息。
“French architecture was a strong source of inspiration,” she continues. “The patinated French oak chevron floors were sourced locally from The Hudson Company and all milled in upstate New York. These are one of my favourite features in the home, as they are already worn in, giving the space a lived-in feeling.”
择取奶油中性色、天然材质、温润木料与哑光色调,勾勒出空间的主调。虽为全新构筑,设计团队深刻借鉴了建筑的装饰语汇,将柔美的曲线元素悄然引入室内。
De Gasperis opted for a largely stripped-back palette of creamy neutrals, natural materials, warm timber, and muted tones to further enhance the apartment’s historic character. Despite being newly constructed, the designer borrowed heavily from the building’s decorative architectural gestures, inviting the same sense of curvature into the apartment.
而最富胆识的设计宣言,则藏匿于化妆间的方寸之间。为呼应安索尼亚标志性的棋盘格大堂地面,设计师将此纹样延伸至此,并配以叶脉纹壁纸,营造出既灵动又永恒的美学意境。
But she saved her biggest design statement for the intimate confines of the powder room. In a direct nod to The Ansonia’s iconic checkerboard lobby floor, De Gasparis applied the same motif on the powder room floor and contrasted it with leaf-patterned wallpaper. The effect is both charming and timeless.
De Gasperis对起居区域情有独钟。依据业主居家办公需求量身定制,通过精妙设计将工作区无缝融入,同时维系整体的典雅风范。设计将电视机隐于定制的仿古镜面双折门之后——此巧妙构思让电视在95%的时间里消弭无形。
When asked about the room she’s most proud of, De Gasperis has reserved a special place in her heart for the living area, which has been customised to suit her client’s work-from-home needs. “I was very happy with how we were able to weave in the clients request for a desk space while keeping the space feeling refined and elegant,” she says proudly. “We also hid the TV behind custom bi-fold antiqued mirror panels—this was a fun solution to have a TV in the space, but to have it hidden 95 per cent of the time.”
这处融汇古典家具与现代饰面的居所,在静谧氛围中流淌着从容的永恒质感。这个家实现了过去与现在的和谐共鸣,虽是全新构筑,却承袭了百年宅邸的风骨、灵魂与优雅。尤为重要的是,它已成为业主的心灵庇护所。安索尼亚是自然的延伸,每次从阿姆斯特丹归来,都在这温润的空间里,觅得一方远离纽约喧嚣的安宁净土。
With its serene atmosphere and mix of antique furnishings and modern finishes, the apartment is thoroughly at ease in its timelessness. “The home feels like a harmonious blend of past and present,” agrees De Gasperis, “a brand-new apartment that nonetheless carries the character, soul, and elegance of a century-old residence.” Most importantly, it serves as a refuge for its owners. “They’ve expressed that it truly feels like a natural extension of The Ansonia, and that it provides a warm, welcoming respite from the busy and hectic New York base when they return from Amsterdam,” she finishes.
AND Studio是一家专注于营造连接性空间的室内设计实践——我们塑造的环境旨在唤醒感官、深化场所体验,为日常生活注入丰盈质感。
我们从艺术史与永恒经典形态中汲取灵感,打造兼具直觉美感与持久生命力的室内空间。设计遵循灵性审美之道,摒弃潮流浮饰与过度雕琢,追求感官的平衡、设计的立意,以及精心营造的未完成感。
连接源于对立元素的相融共生:对精致与刻意简约的同等尊崇,对真实表达与历史回响的双重倾听,在精心策划与为未知留白之间寻求平衡。
And Studio is an interior design practice centered around cultivating environments that connect us — that awaken the senses, that deepen our experience of place, that add richness to daily life. Finding inspiration in art history and timelessly essential forms, we create intuitive interiors designed for longevity and use. We’re guided by a soulful sense of beauty, eschewing trend or preciousness and embracing sensorial balance, intention, and the deliberately undone. Connection comes from the joining together: A reverence for the refined and the intentionally simple. Honest expression and listening to the past. Intentional curation and leaving space for the unknown.
采集分享
 举报
举报
别默默的看了,快登录帮我评论一下吧!:)
注册
登录
更多评论
相关文章
-

描边风设计中,最容易犯的8种问题分析
2018年走过了四分之一,LOGO设计趋势也清晰了LOGO设计
-

描边风设计中,最容易犯的8种问题分析
2018年走过了四分之一,LOGO设计趋势也清晰了LOGO设计
-

描边风设计中,最容易犯的8种问题分析
2018年走过了四分之一,LOGO设计趋势也清晰了LOGO设计

















































































