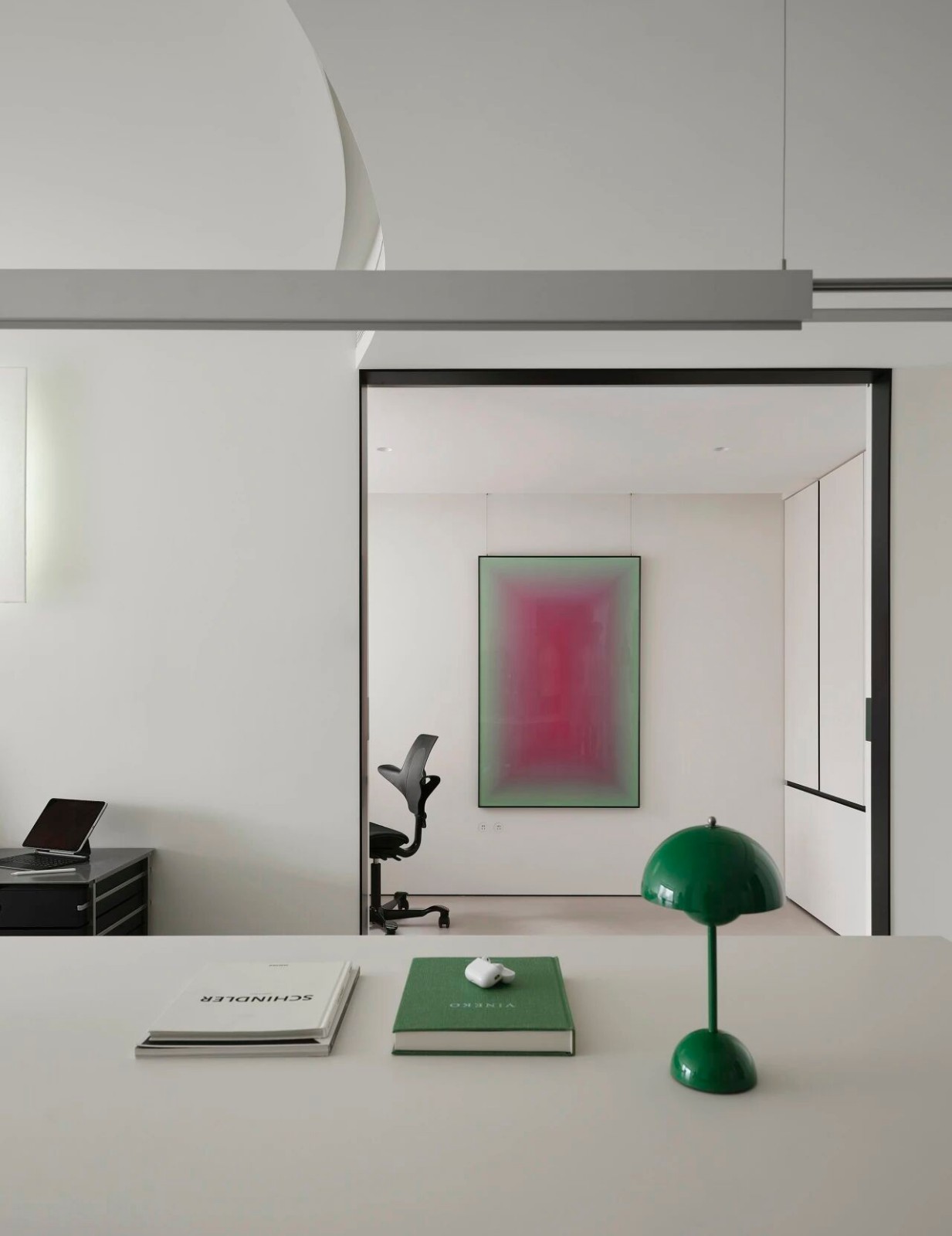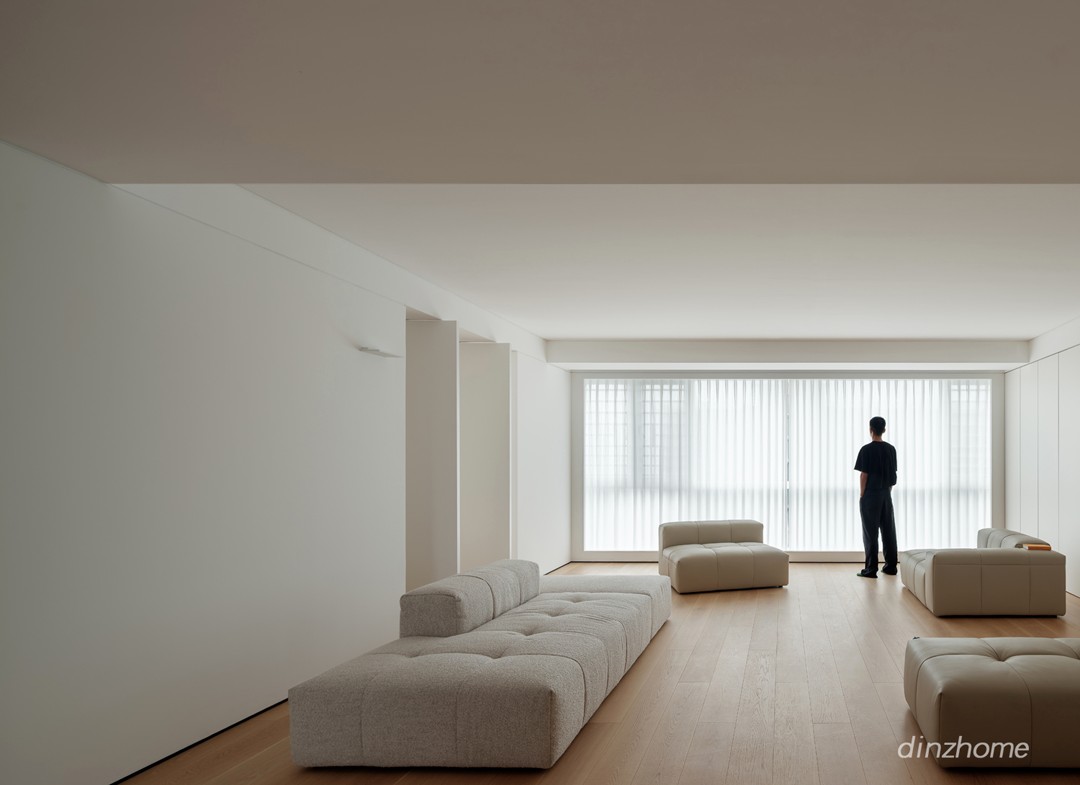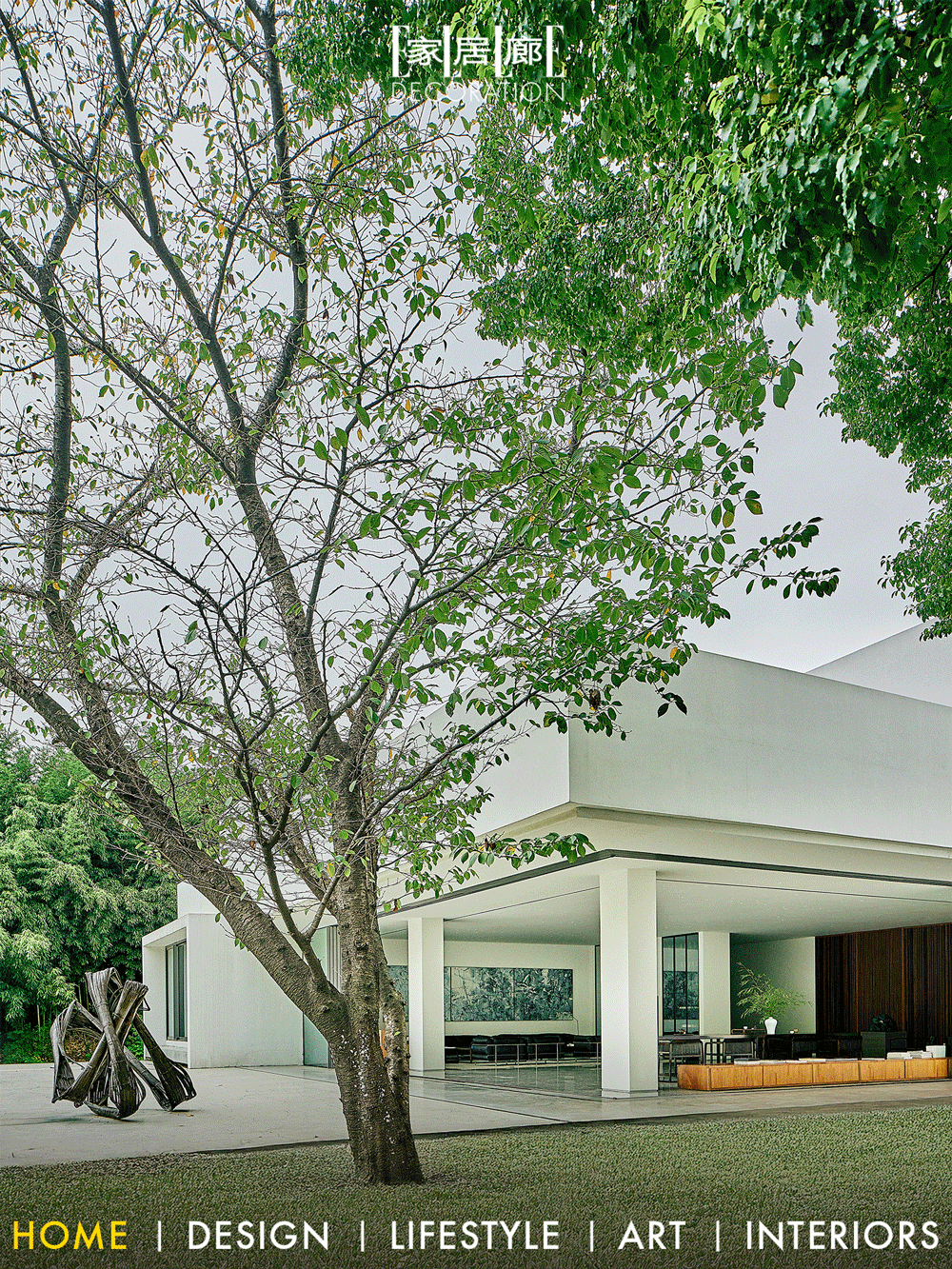新作|FF Design/空间的另一种想象,当浴缸变成城市观景台 首
2025-11-17 20:44
What kind of observation method do we need to preserve human rituals amidst the chaos?
FF DESIGN 成立于2017年,其设计话语关注“对当下社会问题的回应”与“过去—现在—未来的连续性”,并在实践中强调差异性、行为研究与“负设计”的能耗最小化思路。
FF DESIGN was established in 2017, and its design discourse focuses on responding to current social issues and the continuity of past-present-future, while emphasizing differentiation, research on behavior, and the concept of negative design aimed at minimizing energy consumption in practice.
第十四届美国IDA国际设计大奖中装协注册高级室内设计师
Today, lets take a look at their work.
The real green is not only on the lawn on the roof
but in leaving time for people
The ironic dialogue between the city
本案以“浴缸俯瞰城市”这一影像性意象开启,使日常私密动作成为观察都市的仪式。设计并非追求炫技的形式,而是把建筑空间转化为一种思考——如何在嘈杂的城市肌理中,给居者留出注视与被注视之间的缓冲。这个出发点与 FF DESIGN 提出的“设计应当回应社会问题、研究现代人行为”的理念相呼应。
This case opens with the visual imagery of the bathtub overlooking the city, transforming everyday intimate actions into a ritual of observing the urban environment. The design does not aim for flashy forms, but rather transforms architectural space into a process of contemplation—how to provide a buffer between observation and being observed for the inhabitants amidst the noisy urban fabric. This starting point resonates with the principle proposed by FF DESIGN that design should respond to social issues and study modern human behavior.
FF DESIGN 强调在资源过度消耗语境下的“负设计”理念,即在满足功能的前提下尽量降低能耗、延长材料寿命与易于维护。项目中可通过高性能窗、局部地暖与分区控制的照明系统、以及可维修替换的定制构件来实现这一目标,从而让美学与生态责任并行。
FF DESIGN emphasizes the concept of negative design in the context of excessive resource consumption, which means minimizing energy consumption, prolonging material lifespan, and ensuring ease of maintenance while still meeting functional requirements. This goal can be achieved in the project through high-performance windows, localized underfloor heating, and a zoning-controlled lighting system, as well as customizable components that are maintainable and replaceable, allowing aesthetics and ecological responsibility to coexist.
Customization of language and
项目采用“全屋定制 F ”作为主要材料与系统供应策略(定制化既是表达,也是解决节点的一种方法)。
在有限预算与体量条件下,定制化可避免材料拼凑带来的语义混乱:以统一的木饰、亚光石材、精细金属线条以及高等级的防水构造在节点处融合,形成既耐用又富有手感的室内表皮。软装由李妍蓓统筹,通过面料、织物与小件家具延续主材逻辑,保证触觉与视觉的一致。
The project adopts whole house customization F as the main material and system supply strategy (customization is both a form of expression and a method for solving junctions). Under the constraints of a limited budget and volume, customization can avoid the semantic confusion caused by material patchwork: integrating uniform wooden finishes, matte stone, refined metal lines, and high-grade waterproof constructions at junctions creates an interior skin that is both durable and tactile. The soft furnishings are coordinated by Li Yanbei, using fabrics, textiles, and small furniture to continue the logic of the main materials, ensuring consistency in touch and visual aesthetics.
100㎡ of poetic compactness
在仅 100㎡ 的体量里,尺度控制即是策略。把功能压缩到必要形态,同时在关键处放大体验(比如开放式浴区、面向外立面的观景窗),通过层次化的水平与垂直流线使空间既连续又能在瞬间产生停驻。设计要让每一片地面、每一道门都承担起“叙事”的任务——这是小体量高质感设计的常见技法。
In a volume of only 100㎡, scale control is the strategy. Compress functions into necessary forms while enlarging the experience in key areas (such as the open bathing area and the viewing windows facing the facade). The layered horizontal and vertical circulation makes the space both continuous and capable of instant pauses. The design should make every piece of flooring and every door take on the task of ‘narration’ – this is a common technique in high-quality designs of small volumes.
Establish daily rhythms with natural
光线设计不是对美的点缀,而是对日常时间感的雕塑。白昼以大窗引入城市光,弱化玻璃与城市噪声的界限,使“浴缸观景”成为白天的静观;夜间则通过分区照明与低亮度的泛光,保留私密场域的温度。色彩上建议以低明度中性色为主,局部以暖色调(铜、橘纹理、黄麻)作为情感节点,既尊重城市背景也提升居住的亲密度。
Lighting design is not just an embellishment of beauty, but a sculpture of the everyday sense of time. During the day, large windows introduce urban light, blurring the boundary between glass and city noise, making bathtub views a quiet observation in the daytime; at night, through zoned lighting and low-intensity floodlights, the warmth of private spaces is preserved. It is suggested to primarily use low-saturation neutral colors, with warm tones (copper, orange textures, jute) as emotional nodes, respecting the urban background while enhancing the intimacy of living.
Precision control starting from the node
皇家亚洲学会大楼被赋予新生,成为当代艺术的展览殿堂——洛克外滩美术馆(RAM)。建筑内部新增的中庭,将垂直空间打通,为灵活策展提供条件
。这不仅是一次空间更新,更是对“知识与文化”在此地延续的一种呼应。修复后的每栋建筑,不仅是物质的重生,更是历史叙事的延展。
The Royal Asiatic Society building has been given new life, becoming a contemporary art exhibition hall—the Rock Bund Art Museum (RAM). The newly added atrium inside the building opens up the vertical space, providing conditions for flexible curation. This is not only a spatial update but also a response to the continuation of knowledge and culture in this place. Each restored building represents not only a material rebirth but also an extension of historical narration.
而是关于如何在城市快节奏中为居者找回被动的、缓慢的生活体验。
把“浴缸”这样一个私密且仪式化的物件放在面对城市的位置,是对居住经验的一次审问:
采集分享
 举报
举报
别默默的看了,快登录帮我评论一下吧!:)
注册
登录
更多评论
相关文章
-

描边风设计中,最容易犯的8种问题分析
2018年走过了四分之一,LOGO设计趋势也清晰了LOGO设计
-

描边风设计中,最容易犯的8种问题分析
2018年走过了四分之一,LOGO设计趋势也清晰了LOGO设计
-

描边风设计中,最容易犯的8种问题分析
2018年走过了四分之一,LOGO设计趋势也清晰了LOGO设计













































































