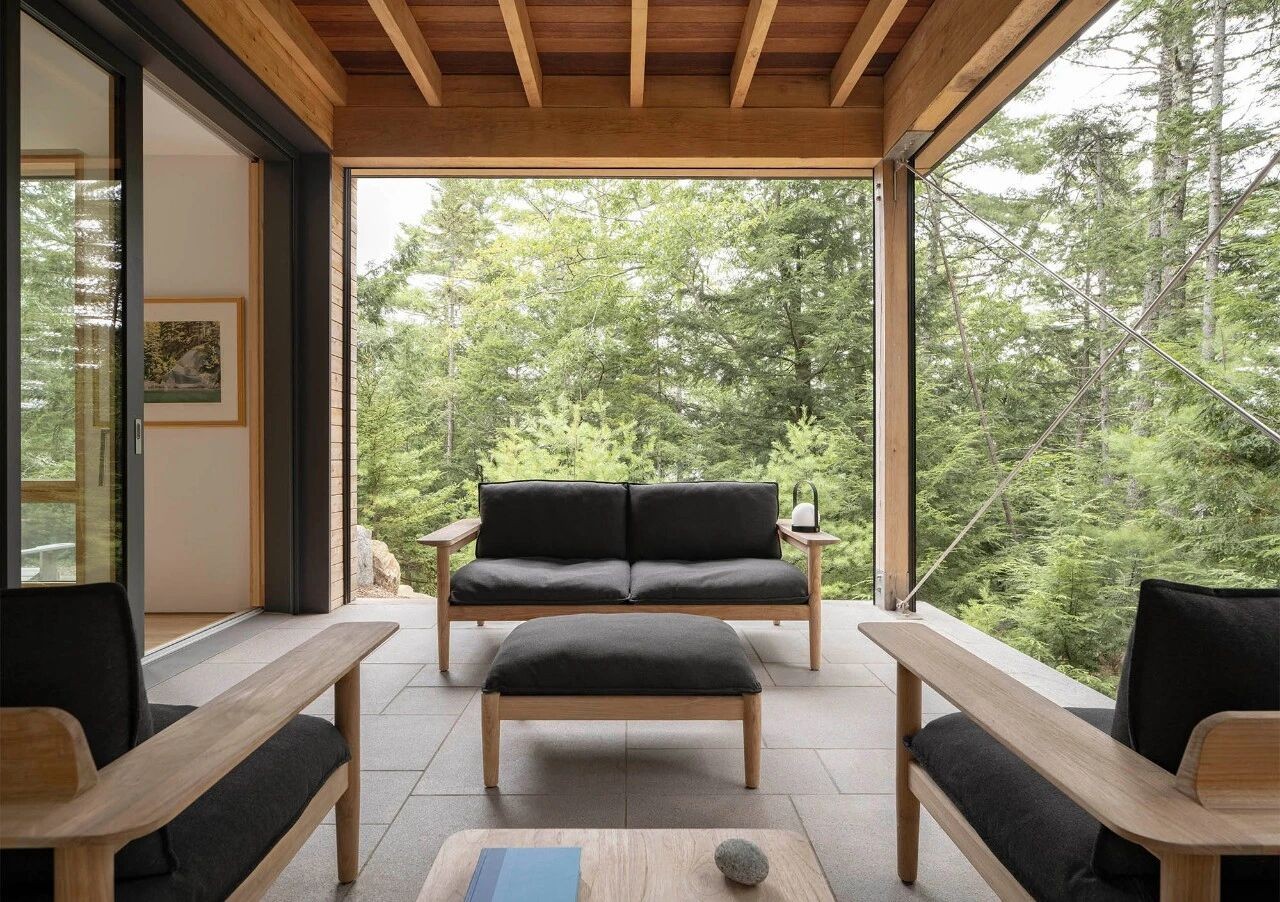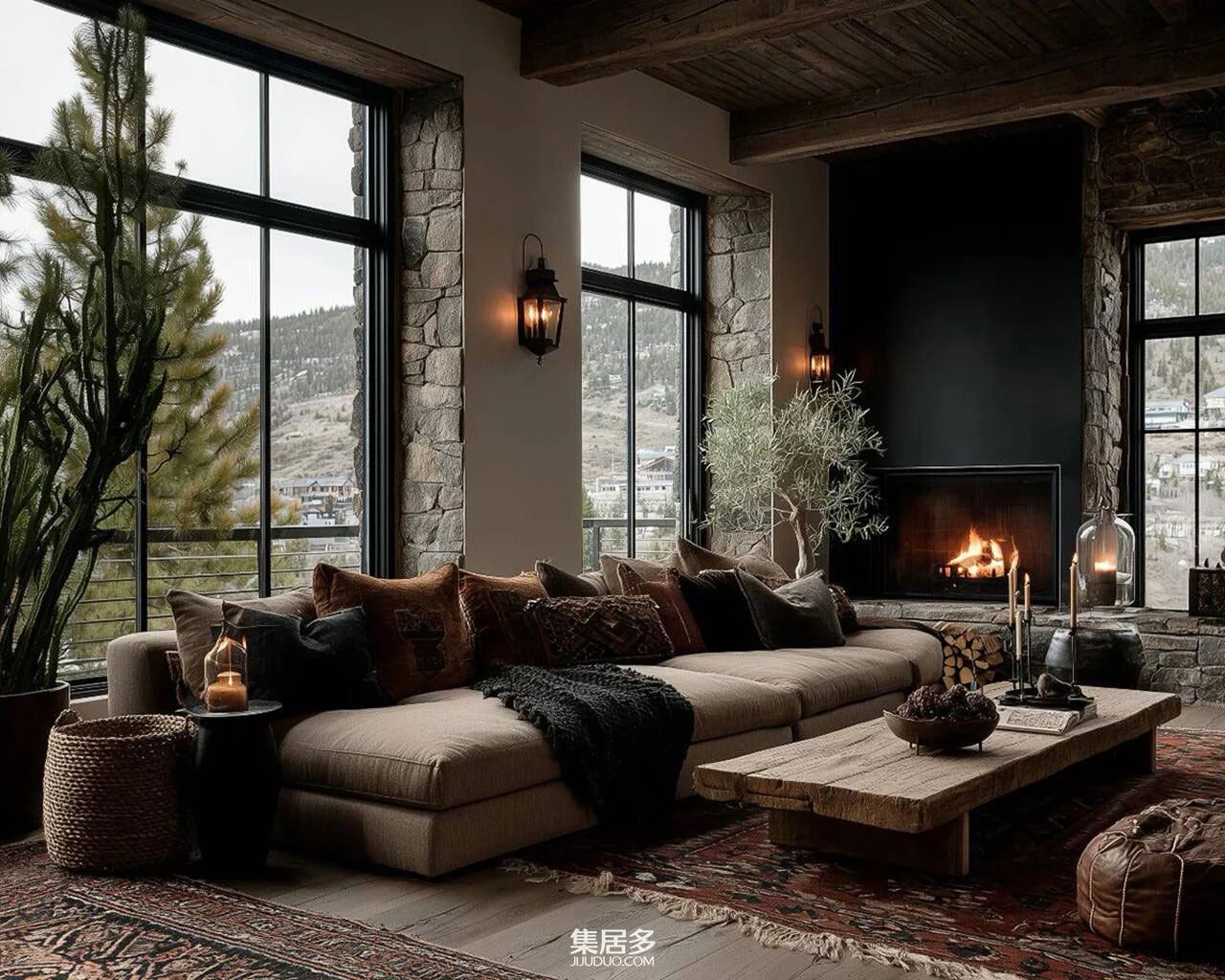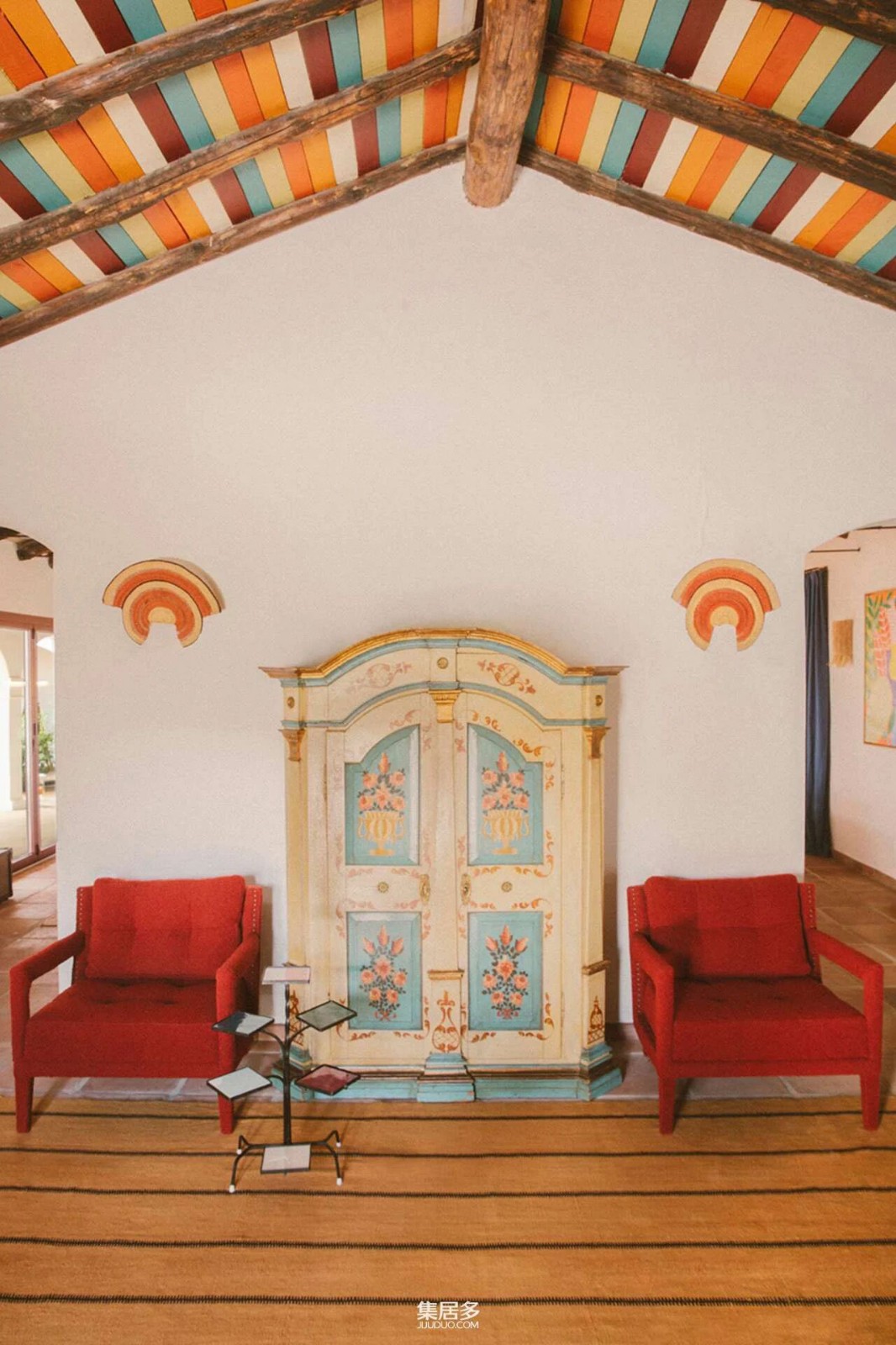八荒设计 时间纪念碑——意大利南部度假屋 Trullo Mita
2025-11-07 19:58


位于意大利普利亚伊特里亚谷地的特鲁洛
Trullo)
建筑,以其标志性的白色石墙和圆锥形石灰岩屋顶闻名。这些独特的建筑形式始于
16世纪,承载着历史与地方文化的印记。
Located in the Valle dItria in Italys Puglia region, the Trulli architecture is renowned for its iconic white stone walls and conical limestone roofs. These unique architectural forms, dating back to the 16th century, carry historical and cultural significance.
当业主
Franco夫妇委托
八荒
设计他们的度假屋时,
场地上现有三座饱经风霜的
Trullo
建筑立即吸引了
设计团队的
注意。这些建筑的岁月痕迹与周围的橄榄树林共同构成了项目的设计核心。
When the Franco family commissioned Studio8 Architects to create their vacation home, the sites existing three weathered Trulli buildings immediately caught the design teams attention. The aged marks of these buildings, along with the surrounding olive groves, form the core of the projects design.




业主委任八荒修复改造古老的圆顶石屋,进行一定扩建并配上泳池,打造历史与现代碰撞融合的度假体验。如何协调平衡充满个性的主人和同样灵魂饱满的建筑之间的关系是有别于普通度假屋的最大不同。
The owners tasked the architects with restoring and renovating these ancient domed stone houses, adding extensions and a pool to create a vacation experience where history and modernity meet. The challenge was to balance the vibrant personalities of the owners with the equally rich soul of the building, distinguishing it from ordinary vacation homes.










01
时间的
肌理
Texture of Time
从最初圆顶
Trullo到百年前扩建的石屋,随着技术发展,不同时期的建筑材料切割手法也发生变化,相较于Trullo较小的石块,百年前扩建房的石块更大更完整。八荒设计以此作为一条时间轴,
Trullo
建筑的历史脉络为基础,探索建筑材料和形式的时间
From the original conical Trullo to the stone house extended a century ago, as technology evolved, so did the cutting techniques for building materials over different periods. Compared to the smaller stones of the Trulli, the stones in the century-old extension are larger and more intact. The architects used this as a timeline, exploring the history and evolution of building materials and forms based on the Trullos architectural context.


在扩建石屋的另一侧,设计师按照主人的需求,沿用农具仓库的尺度又延展扩建了两个新的建筑体量。三个不同历史时期的石材从左到右依次排列,由旧到新,随着时间流逝,新的石材也会呈现出新的岁月肌理。
这种
“时间梯度”不仅体现在建筑形态上,也象征着家族纽带的延续和文化传承。
On the other side of the extended stone house, according to the owners needs, the designer expanded and added two new building volumes. The stones from three different historical periods are arranged from left to right, from old to new, creating a time gradient that not only reflects in the architectural forms but also symbolizes the continuity of family bonds and cultural heritage.




02
历史与现代
History and Modernity
度假屋的主入口位于中间第二时间梯度的百年扩建房,它左侧串联历史,右侧连接现代,
这里既是主入口,也是起居空间。
设计师
在厚重的石墙上增设大窗,提升采光,同时融入定制的白色软垫沙发,作为传统与现代的过渡。左侧是最古老的
Trullo
建筑,被改造成两个卧室,保留历史肌理并以灯光描绘细节;右侧则为新建空间,设计了厨房、主卧和公共区域。
The main entrance of the vacation home is located in the middle of the second time gradient, the century-old extension. It links history on the left and modernity on the right. This area serves as both the main entrance and the living space. The designer installed large windows in the thick stone walls to improve lighting, integrating a custom white cushioned sofa as a transition between tradition and modernity. The left side houses the oldest Trulli buildings, converted into two bedrooms, preserving historical textures and using lighting to highlight details; the right side features newly constructed spaces, including the kitchen, master bedroom, and common areas.








厨房作为家族活动的核心,配置了混凝土岛台和不锈钢操作台,既可烹饪也可用餐。透过落地玻璃门,橄榄林的自然景致映入眼帘,为生活增添了惬意和仪式感。
The kitchen, as the familys activity hub, is equipped with a concrete island and a stainless steel workstation, serving both cooking and dining purposes. Floor-to-ceiling glass doors open up to the natural scenery of the olive groves, adding comfort and a sense of ceremony to life.








03
挑战传统工艺
Challenging Traditional Craftsmanship
由于
Trullo
是普利亚的象征性建筑,
设计师需要
对损坏部分进行原址原砖的修复。这种传统的无灰泥砌筑技术,既保温隔热,又展现了意大利古老的建造智慧。
Since the Trullo is a symbolic structure in Puglia, the designers needed to repair damaged parts using original materials. This traditional mortar-free masonry technique not only insulates but also showcases ancient Italian building wisdom.




然而,与当地石匠的合作初期充满挑战:
传统匠人
习惯依靠经验和手感,而非精确的现代图纸。为了弥合这一差距,
设计师在现场用彩色喷雾在墙面和地面上标记施工点、现场沟通、直观传达设计意图
,最终实现了历史与现代的协作
However, collaboration with local stonemasons initially posed challenges: traditional craftsmen relied on experience and touch, not precise modern blueprints. To bridge this gap, the designers used colored spray paint to mark construction points on the walls and floor, facilitating on-site communication and visually conveying design intentions, ultimately achieving a collaboration between history and modernity.








04
自然之墅
Natural Villa
庄园地块保持了原始红土地的自然状态,泳池倒映着葱郁的橄榄林。我们在室内外空间点缀了当地艺术品和低调的软装配饰,将体验感留给空间本身,突出建筑与自然的和谐。
The estates plot retains its natural state of raw red soil, with a swimming pool reflecting the lush olive groves. We have adorned the indoor and outdoor spaces with local artworks and understated soft furnishings, leaving the experiential focus on the space itself, highlighting the harmony between architecture and nature.




这座度假屋不仅是一处家族度假的场所,更是一座关于时间的纪念碑。在这里,古老的建筑焕发新生,与现代生活无缝融合
Franco家族在静谧悠闲的夏日中享受
历史与自然的交融
This vacation home is not only a family retreat but also a monument to time. Here, ancient architecture rejuvenates and seamlessly integrates with modern life, allowing the Franco family to enjoy the blend of history and nature during their tranquil summer days.






项目相关图
项目信息
项目名称 |
Trullo Mita
项目业主 |
Franco家族
主持建筑师
董雪莲
, Matteo Piotti, Andrea Maira
设计团队
八荒设计团队
结构及建筑深化
Nicola Francesco Dippolito
设计范围
建筑,室内,景观设计
地点 |
普利亚,意大利
类型
私宅
规模
2400平方米
建筑面积
120平方米
设计时间
2023
建成时间
2024
主要材料 | 水泥、石灰岩、不锈钢、木
项目摄影
Giulia Gallo
项目撰文
孔秋实
品牌
Artemide
设计师


创始人董雪莲
合伙人Andrea Mair
a,
Matteo Piotti
董雪莲
Shirley Dong)本科毕业于同济大学建筑与城市规划学院,后旅意深造,取得Domus Academy室内与居住空间设计和英国威尔士大学的建筑室内设计双硕士学位,在米兰工作和生活多年后,回国创立了八荒设计。作为主理人,中西文化的生活经历,使她能更细微地理解、提炼和整合东西方文化中的审美和价值,并结合当代语境,雕琢出更经久、耐人寻味的设计作品。建筑和室内设计的专业背景,使她能够带领八荒设计团队,把握建筑和室内空间的整体概念、调性与文化价值。她还创建了以“空间偏旁“为品牌DNA的草字头家具品牌,同样推崇东方文化符号在当代的艺术呈现。
Andrea Maira
,出生于意大利西西里,主修室内设计。Andrea热爱自然,拥有独特的审美和艺术天分,热衷于新材料和工艺的探索,对视觉元素和空间的结合有着独特的视角。作为艺术创意总监,在保证整体概念和空间体验的整体性的同时,他从不畏面对新的挑战,不断推动八荒设计在室内设计和视觉艺术上探索新的可能。
Matteo Piotti


八荒设计2015年成立于上海,专注于建筑、室内、视觉识别系统整体设计。站在空间的尺度,以建筑师的视角,考量概念从诞生、孕育、贯穿空间,直至视觉表现的完整实现过程。是一家跨品牌设计和建筑室内空间设计领域的设计工作室。
坚持
“以时间作为唯一表达“的设计理念,关注场地和人与时间的关系:通过对场地物理、人文各角度的深入研究,收集场地所给出的“初步影像”;经过对功能、体验的分析,优化美学与效能,固化那个“模糊影像”;最后通过时间连接场地和人,规划使用者如何在每个空间层次中度过时光,以及空间如何经历时光与场地产生关联和互动。
作为一家精品设计工作室,八荒设计拥有多语种、跨专业背景的国际化设计团队,中西文化融合,注重每个项目的在地性与原创性,设计风格鲜明
——用当代的笔触深入勾勒文化和功能细节,为客户度身定制整体、具实现性的设计解决方案。
—END—
监制 | Cindy
编辑 | Jenny
策划 | Sansan
授权公司 | 八荒设计































