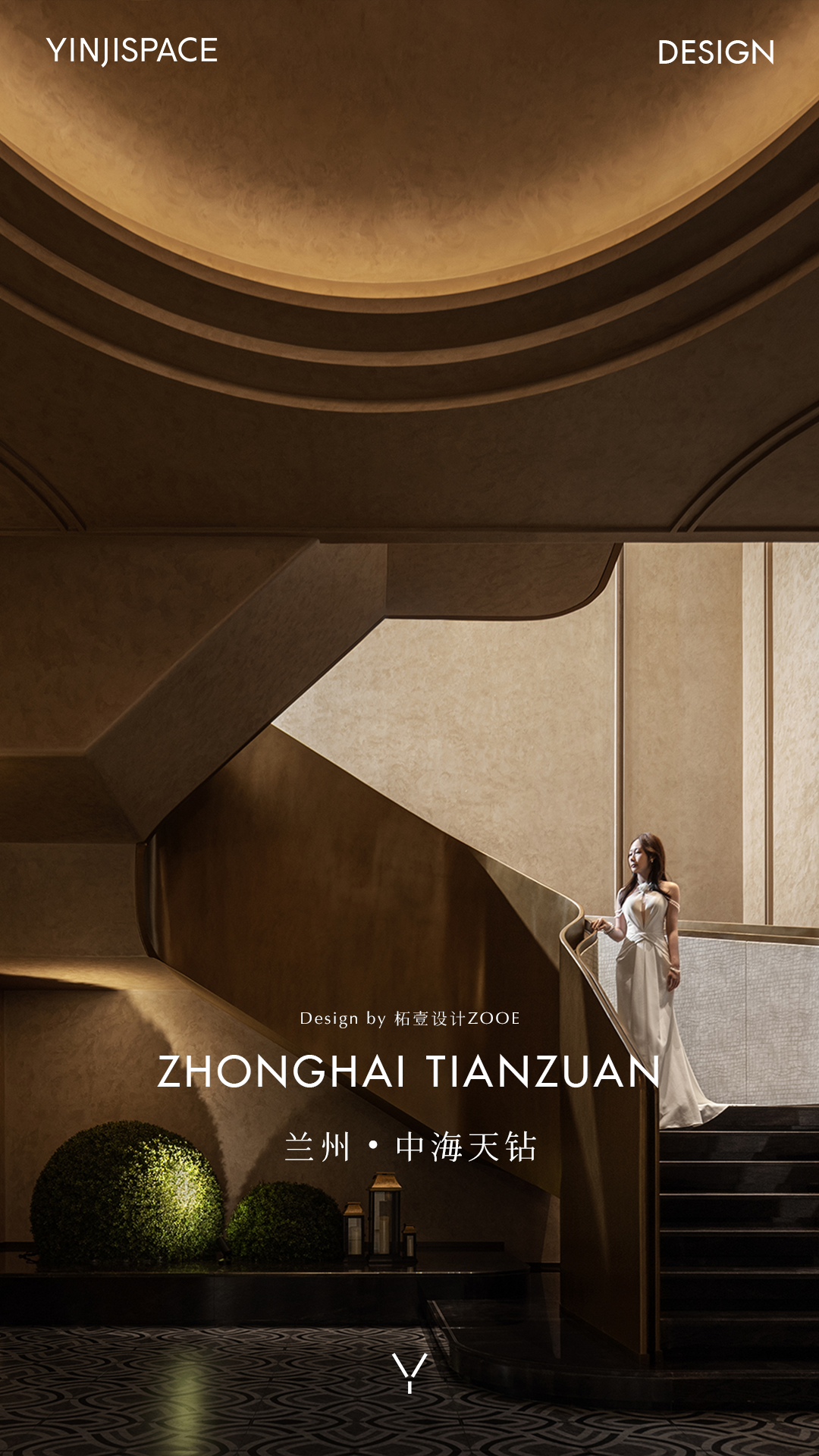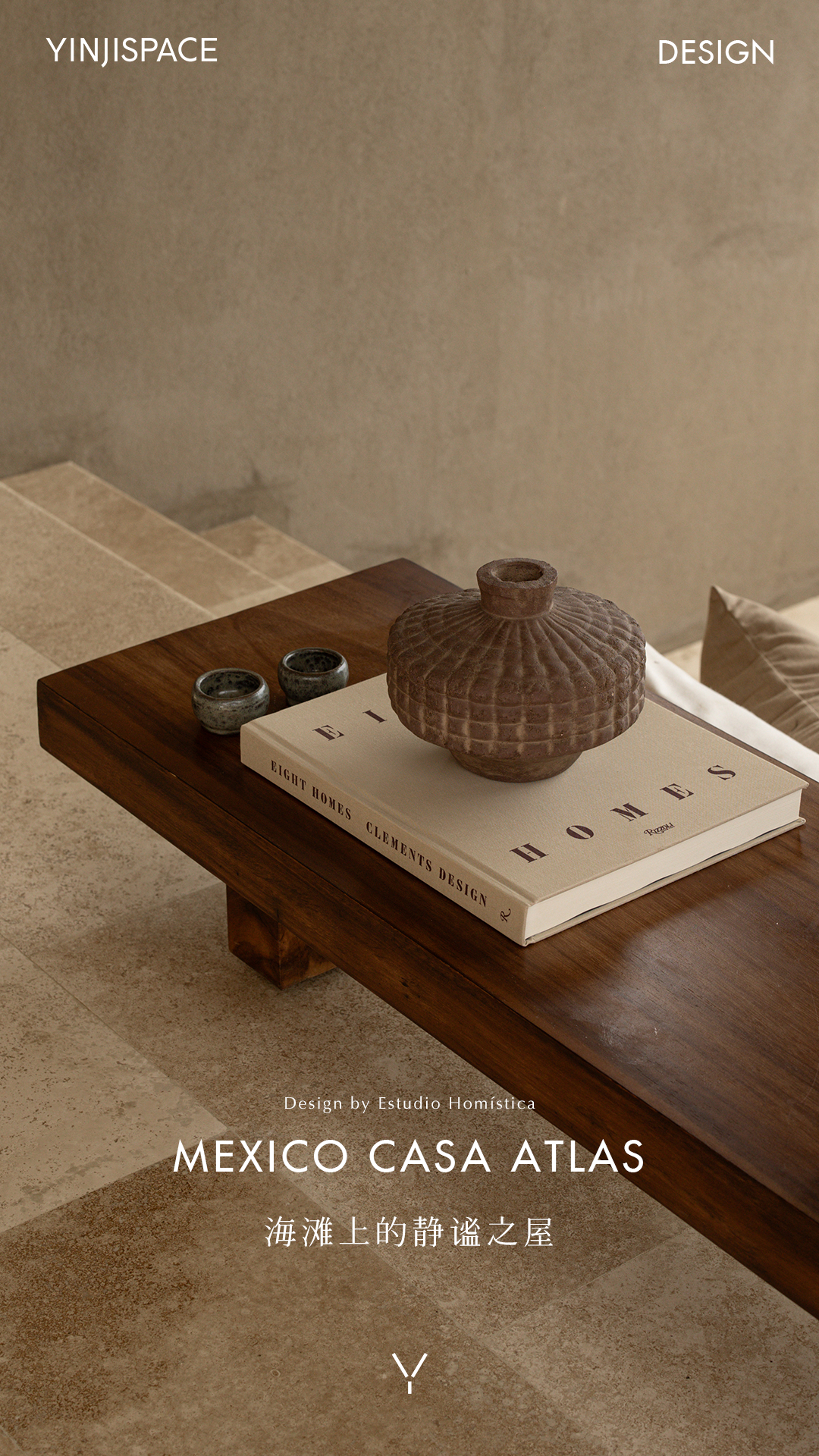B Townhouse丨诗意构筑·纽约艺术之居 首
2025-11-05 20:14
Nicolas Schuybroek 是比利时布鲁塞尔的建筑师,2011年创立了自己的事务所,专注于以精湛工艺、敏锐细节和直觉为核心的建筑、室内设计及物品设计。他的作品融合了永恒的极简主义与温暖的触感,擅长创造宁静、纯净且充满设计灵魂的空间。设计风格兼具优雅和真实感。
B Townhouse 坐落于纽约上东区(Upper East Side),由建筑师尼古拉斯·舒布鲁克(Nicolas Schuybroek Architects)主持设计。这座原是艺术收藏家拉里·高古轩(Larry Gagosian)所有的旧马车房,数十年前由弗朗索瓦·德·梅斯尼尔(Francois de Mesnil)改造,如今经重新构思,成为一处将极简美学与艺术精神融为一体的当代住宅。整栋建筑共三层,每层约三百平方米,立面的拱形窗呼应了皮埃尔·夏罗(Pierre Chareau)的“玻璃屋”(Maison de Verre),地面层铺设瓷砖泳池,在功能与审美之间建立起微妙的平衡。
B Townhouse is located in the Upper East Side of New York and was designed by architect Nicolas Schuybroek Architects. This old carriage house, originally owned by art collector Larry Gagosian, was renovated by Francois de Mesnil decades ago. Now, after being reimagined, it has become a contemporary residence that integrates minimalist aesthetics and artistic spirit. The entire building has three floors, with each floor covering approximately 300 square meters. The arched Windows on the facade echo Pierre Chareaus Maison de Verre, and the ground floor is paved with a tiled swimming pool, establishing a delicate balance between functionality and aesthetics.
改造的核心始于对入囗体验的重新定义。设计师以方形前厅取代原有狭窄的入口,地面以水磨石铺陈,空间内陈列夏罗壁灯(Chareau sconces)及小川久留(On Kawara)与珍妮·霍尔泽(Jenny Holzer)的艺术作品。顶部的拉膜天花散射出柔和的天光,令空间在静谧中显现流动感。这种光与材质的微妙对话,显然受到了卡洛·斯卡帕(Carlo Scarpa)的启发,也成为室内叙事的开篇。两扇可滑动的洞石大门之后,是雕塑般的楼梯,而深色大理石走廊则引向如画廊般的宴饮区。锡制吧台、皮埃尔·波兰(Pierre Paulin)的“Alpha”沙发、斯卡帕家具(Scarpa furniture)与让·普鲁韦(Jean Prouvé)的建筑细节共同塑造出层次分明的场景;角落的阅读间以灰调石膏墙面包裹,宛若一处静谧的避世之所。
The core of the transformation begins with the redefinition of the entry experience. The designer replaced the original narrow entrance with a square foyer, paved with terrazzo On the floor, and displayed Chareau sconces wall lamps and artworks by On Kawara and Jenny Holzer in the space. The top membrane ceiling scatters soft natural light, giving the space a sense of fluidity in its tranquility. This subtle dialogue between light and material, clearly inspired by Carlo Scarpa, also serves as the opening of the interior narrative. Behind two sliding traverstone doors lies a sculptural staircase, while a dark marble corridor leads to a gallery-like dining area. The tin bar counter, the Alpha sofa by Pierre Paulin, Scarpa furniture and the architectural details by Jean Prouve jointly create a layered scene. The reading room in the corner is wrapped in grey-toned gypsum walls, just like a quiet retreat from the world.
室内以洞石、45厘米宽的黑色道格拉斯冷杉木地板和粘土抹灰墙为主要材质,天窗与地面嵌入的几何开口引入自然光,形成垂直向的光线流动。新增的阁楼层(penthouse)在遵循街区高度规制的前提下隐于立面之后,为主卧及屋顶露台提供私密而开阔的延展。首层空间围绕核心布置厨房、储藏室、电梯与壁炉,外围留给起居与社交区域。三幅拉希德·约翰逊(Rashid Johnson)的大型绘画与让·罗耶尔(Jean Royère)沙发构成视觉焦点,锡板厨房通过玻璃墙连接洞石露台,露台上点缀西蒙·李(Simon Lee)的雕塑,模糊了室内外的界限。
The interior is mainly made of traverstone, 45-centimeter-wide black Douglas fir wood flooring and clay-plastered walls. The skylight and the geometric openings embedded in the floor introduce natural light, creating a vertical flow of light. The newly added penthouse is hidden behind the facade while adhering to the height regulations of the block, providing a private and spacious extension for the master bedroom and the rooftop terrace. The ground floor space is arranged around the core with a kitchen, storage room, elevator and fireplace, while the periphery is reserved for living and social areas. Three large-scale paintings by Rashid Johnson and the Jean Royere sofa form the visual focus. The tinplate kitchen is connected to the travertine terrace through a glass wall, which is decorated with sculptures by Simon Lee, blurring the boundary between the interior and exterior.
上层卧室与阁楼主卧采用更温润的材质打造。其中阁楼主卧的空间设计尤为细腻。主卫以水刀切割的白色大理石包覆,表面带有柔和的哑光质感,在东北向自然光的映照下呈现静谧的亮度。通往更衣室的滑门覆以浅骨色麂皮织物,使墙体与抹灰层的衔接近乎无痕。卧室一侧的相邻书房内布置普鲁韦书桌(Prouvé desk),推门可至露台,午后的日光在此流连,铺展出宁静而克制的生活气息。
The upper bedroom and the master bedroom of the pavilion are made of more mellow materials. The spatial design of the master bedroom in the pavilion is particularly delicate. The master bathroom is wrapped in white marble cut by water jet, with a soft matte texture on the surface, presenting a serene brightness under the natural light from the northeast. The sliding door leading to the dressing room is covered with light bone-colored suede fabric, making the connection between the wall and the plaster layer almost seamless. In the adjacent study on one side of the bedroom, there is a Prouve desk. Pushing open the door leads to the terrace, where the afternoon sunlight lingers, spreading out a peaceful and restrained atmosphere of life.
撰文 WRITER :L·junhui 校改 CORRECTION :
设计-版权DESIGN COPYRIGHT : Nicolas Schuybroek
采集分享
 举报
举报
别默默的看了,快登录帮我评论一下吧!:)
注册
登录
更多评论
相关文章
-

描边风设计中,最容易犯的8种问题分析
2018年走过了四分之一,LOGO设计趋势也清晰了LOGO设计
-

描边风设计中,最容易犯的8种问题分析
2018年走过了四分之一,LOGO设计趋势也清晰了LOGO设计
-

描边风设计中,最容易犯的8种问题分析
2018年走过了四分之一,LOGO设计趋势也清晰了LOGO设计

















































































