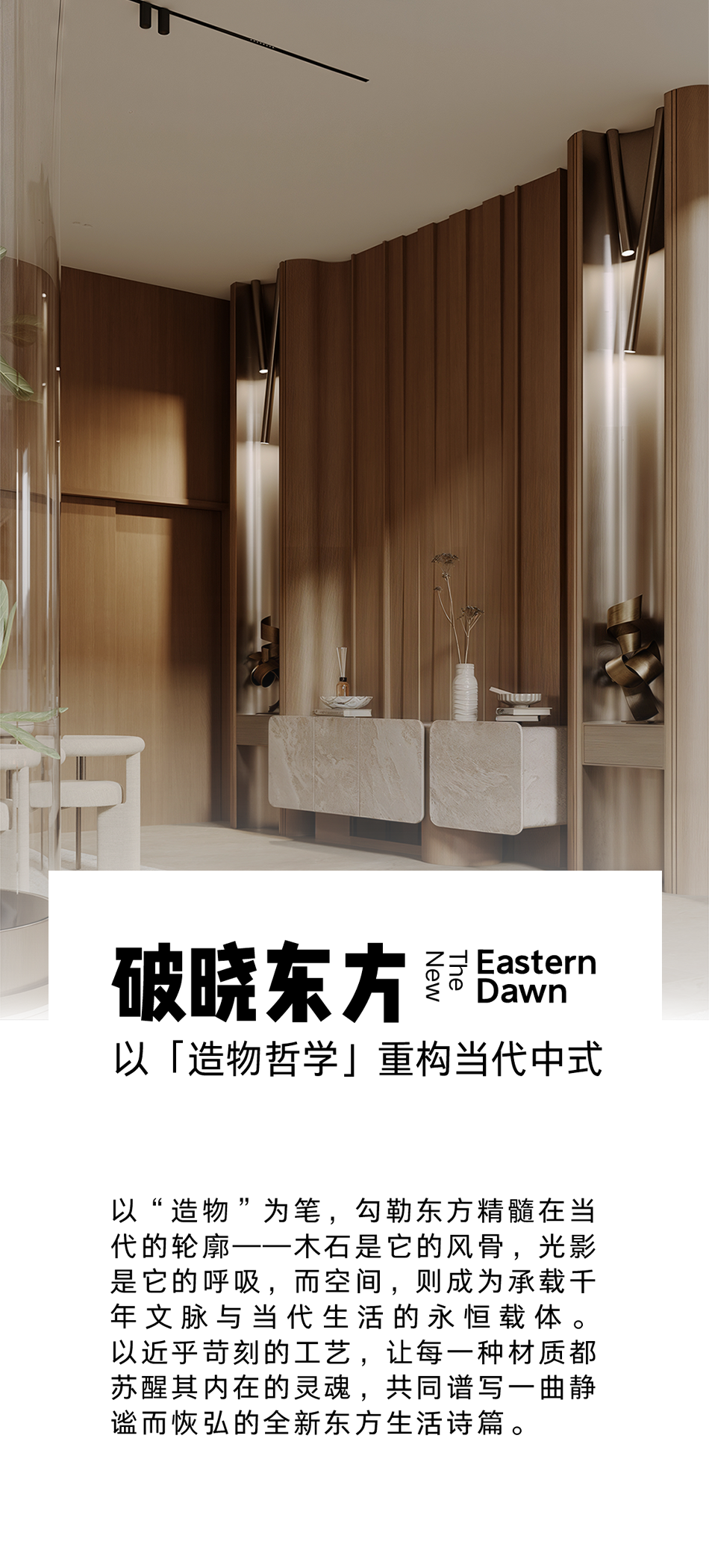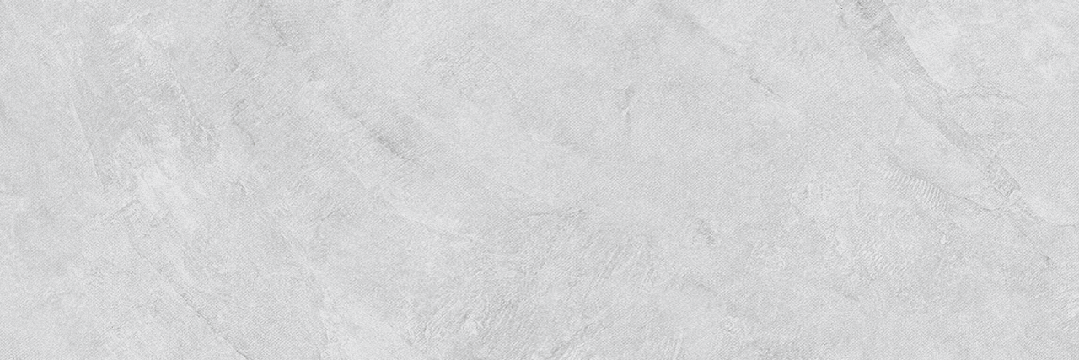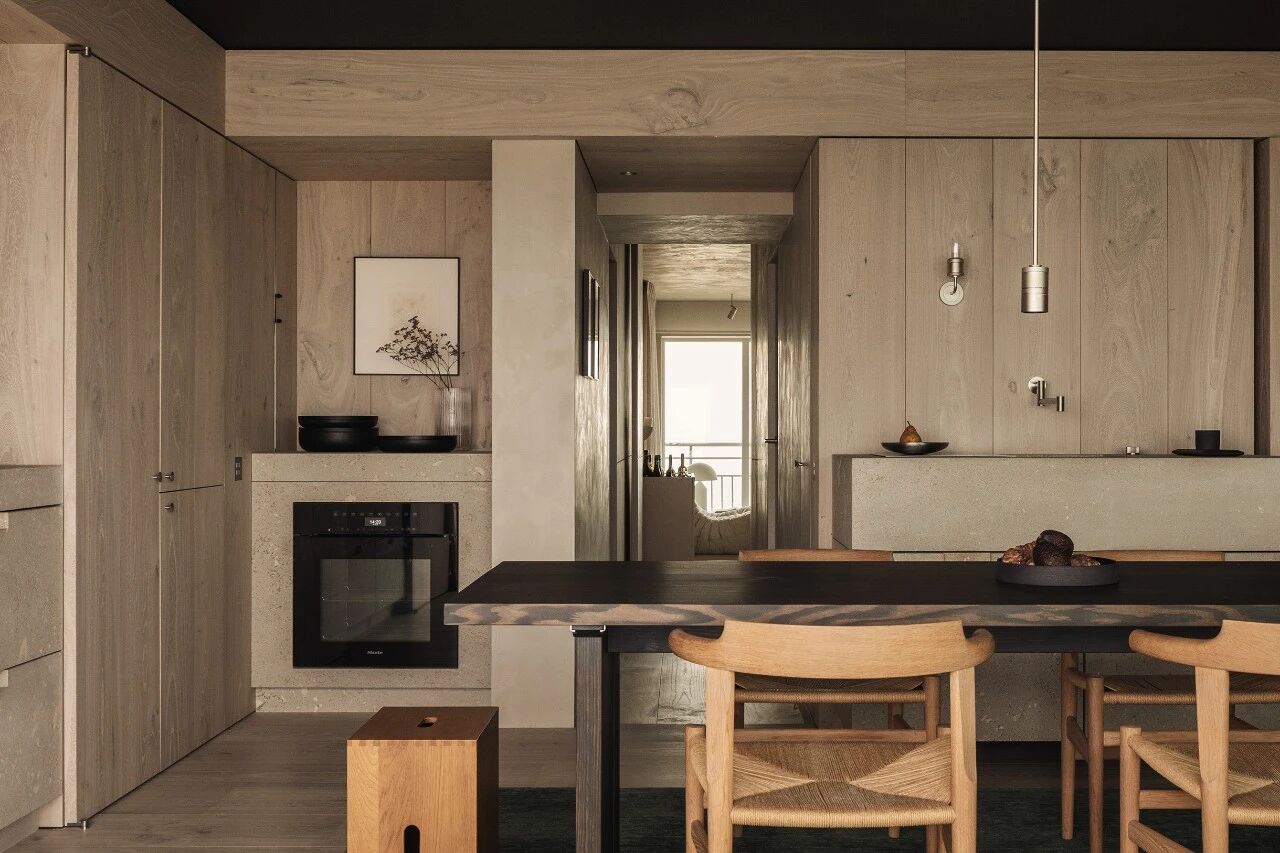Viabizzuno oostduinkerke 21.2_20251021
2025-10-21 19:35
的一栋公寓楼的十六层,我们将两套紧凑的公寓合并成了一套精心设计的住宅——从起居区可一览无余地欣赏到海景,而厨房所在的另一侧则可将内陆风光尽收眼底。除了我们作品中典型的精致对称、天然材料的运用、细致入微的细节处理以及光影的巧妙搭配之外,这种双重视角营造出了一种独特的居住氛围。
on the sixteenth floor of an apartment building in oostduinkerke, we merged two compact apartments into a single, thoughtfully designed home – offering unencumbered sea views from the living area, along with unparalleled views of the hinterland from the kitchen on the opposite side. In addition to the sophisticated symmetry, the use of natural materials, meticulous detailing and the interplay of light and shadow typical of our work, the duality of these views creates a special living atmosphere.
21.2 是一套双面采光的公寓,厨房一侧朝东,日出时分阳光照入,傍晚时分阳光则移至起居区,柔和地洒满整个空间,最终在海平线上落下。这套公寓的设计也与太阳的每日轨迹相契合,让居住者能够伴着日出醒来,在日落时分放松身心。
oostduinkerke 21.2 is a dual-aspect apartment, with the sun rising on the kitchen side, moving to the living area in the late afternoon, where it diffuses softly before eventually setting into the sea. the apartment was also conceived in tune with the sun’s daily rhythm, enabling its residents to wake with the sunrise and wind down at sunset.
这个项目另一个吸引人的地方在于对厨房餐桌的刻意关注。它是日常生活的中心,是聚会和交流的场所。正如起居空间从沙滩和大海延伸而来,被沙色所浸染,我们在厨房中选用了木质和绿色调的搭配,与相邻的树木相呼应。
another appealing feature of this project is the deliberate focus on the kitchen table. It is a central place for everyday living, gathering, and connection. and just as the living space, which extends from the beach and the sea, is bathed in sandy hues, we opted for a combination of wood and green tones in the kitchen, echoing the adjacent trees.
这不仅提供了独特的空间体验,还营造出一种自然的开阔感、明亮感和通透感。对于天花板,我们做出了一个不同寻常但效果显著的选择:黑色。它缓和了充足的日光,为公寓注入了温馨宜人的氛围——从早到晚都保持着这种基调。
this not only provides a distinct spatial experience, it also creates a natural sense of openness, light and visibility throughout. for the ceiling, we made an unconventional yet impactful choice: black. It tempers the abundant daylight and infuses the apartment with a warm and inviting atmosphere — one that sets the tone from morning to night.
TJIP 室内建筑事务所由雅各布·维恩克(jakob vyncke)和托马斯·梅斯夏特(thomas meesschaert)于 2012 年创立,总部位于比利时。在团队的支持下,他们从事比利时及海外的住宅、酒店和项目开发室内设计工作。由于与大海有着特殊的联系,TJIP 已经在比利时海岸完成了相当数量的周末度假屋。多年来,这使得团队在色彩、材料和纹理的运用上愈发精妙细腻。在不断追求与大海的联系,以充分展现无价的海滩美景的过程中,TJIP 的室内建筑师们学会了让自己“隐身”。可以说,这家比利时室内设计工作室擅长于“隐匿”。这既是其核心目标,也是绝对优势,这一点在其整个作品集中都得到了充分证明。
TJIP interior architecture was founded in 2012 by jakob vyncke and thomas meesschaert. based in belgium and supported by their team, they work on residential, hospitality and project development interiors in belgium and abroad. because of their special bond with the sea, TJIP has already realised a considerable number of weekend residences on the belgian coast. It allowed the team to perfect its subtle and refined approach to colour, materials and textures over the years. and while working on the connection with the sea in order to do full justice to the priceless beach views time after time, the interior architects of TJIP learned to make themselves invisible. the belgian interior design studio excels in absence, so to speak. It’s an all defining aim and an absolute strength that has proven its added value across the span of their entire portfolio.
项目 project: twenty one two
室内设计 interior design: TJIP
灯具 lighting fittings: m1 micro,n55 sospensione,n55 parete con braccio,n55 soffitto orientabile, traccia sistema, micromen,n55 h20
 举报
举报
别默默的看了,快登录帮我评论一下吧!:)
注册
登录
更多评论
相关文章
-

描边风设计中,最容易犯的8种问题分析
2018年走过了四分之一,LOGO设计趋势也清晰了LOGO设计
-

描边风设计中,最容易犯的8种问题分析
2018年走过了四分之一,LOGO设计趋势也清晰了LOGO设计
-

描边风设计中,最容易犯的8种问题分析
2018年走过了四分之一,LOGO设计趋势也清晰了LOGO设计






























































