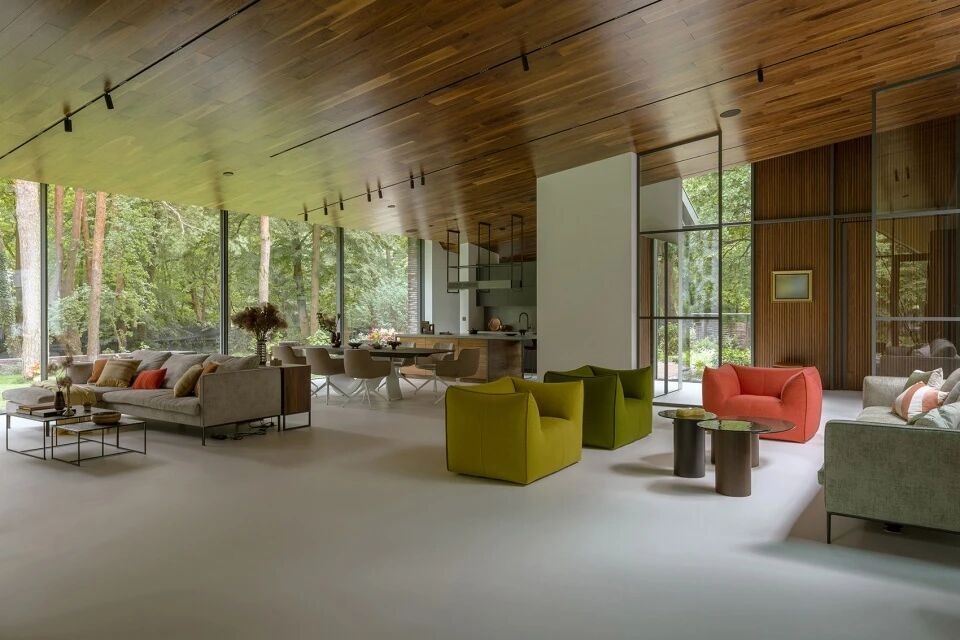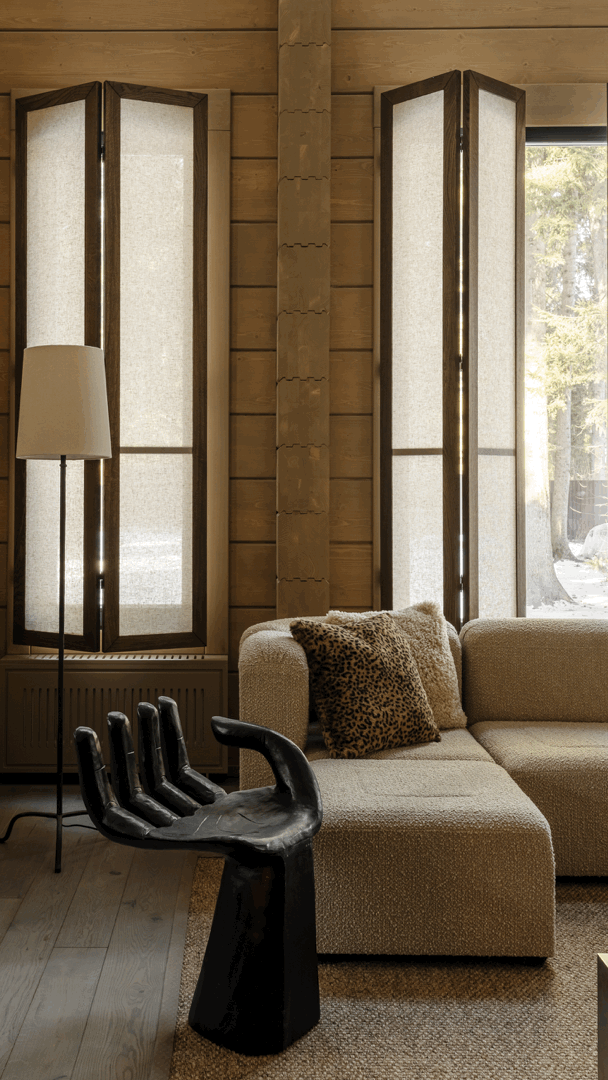Ronen Lev丨纽约西村联排别墅 首
2025-10-20 21:01
Ronen Lev 是一家总部位于纽约的建筑与室内设计工作室,由 Jessica Wilpon Kamel 于 2016 年创立,并于 2018 年迎来合伙人 Christina Akiskalou。工作室以精心策划的设计理念为核心,致力于通过深思熟虑的美学与功能融合,让日常生活更美好。
Village Townhouse


P. 01
这幢历史建筑位于纽约西村(West Village),被室内设计事务所罗南·莱夫(Ronen Lev)以敏锐的感知与现代手法重新诠释,成为一户年轻家庭的当代居所。其设计并非对历史痕迹的抹除,而是一场关于延续与再生的细腻对话。建筑原有的联排结构保留了十九世纪的典型特征——高天花、木质楼梯与石砌立面,而罗南·莱夫(Ronen Lev)在此基础上注入了极具亲密感与功能性的现代语汇。
This historical building is located in the West Village of New York. It has been reinterpreted by the interior design firm Ronen Lev with acute perception and modern techniques, becoming a contemporary residence for a young family. Its design is not an erasing of historical traces, but a delicate dialogue about continuation and regeneration. The original terraced structure of the building retains the typical features of the 19th century - high ceilings, wooden stairs and stone facades, while Ronen Lev has infused modern vocabulary with great intimacy and functionality on this basis.


P. 02


P. 03


P. 04


P. 05


P. 06


P. 07
设计的核心在于平衡家庭生活的温度与城市住宅的理性结构。主层的布局开放而流畅,厨房、餐厅与起居区彼此相连,以自然光线贯穿空间。选材上,工作室延续其一贯的温柔触感与物质性表达:浅色橡木、石灰抹灰墙面与手工金属细节在不同表面间形成层次分明的对话。家具与艺术品的选择体现出设计师对“情感秩序”的追求——复古与现代、朴素与精致在同一画面中并置而不冲突。
The core of the design lies in balancing the warmth of family life with the rational structure of urban residences. The layout of the main floor is open and smooth. The kitchen, dining room and living area are interconnected, with natural light running through the space. In terms of material selection, the studio continues its consistent gentle touch and material expression: light-colored oak, lime-plastered walls and handcrafted metal details form a distinct dialogue between different surfaces. The selection of furniture and artworks reflects the designers pursuit of emotional order - retro and modern, simple and exquisite are placed side by side in the same picture without conflict.


P. 08


P. 09


P. 10


P. 11


P. 12


P. 13


P. 14


P. 15
卧室与私人空间则以柔和的节奏展开。主卧采用温润的米色与乳白调,搭配纺织感极强的织物与低饱和度木饰面,营造出静谧的避世氛围。浴室延续建筑的历史语言,以大理石与黄铜细部呼应传统工艺之美。整体氛围既克制又饱含情感,使居所呈现出理性设计与人文关怀的共生。
The bedroom and private space unfold at a gentle rhythm. The master bedroom adopts warm beige and off-white tones, combined with highly textured fabrics and low-saturation wood veneer, creating a serene and secluded atmosphere. The bathroom continues the historical language of the building, with marble and brass details echoing the beauty of traditional craftsmanship. The overall atmosphere is both restrained and emotionally rich, presenting a symbiosis of rational design and humanistic care in the residence.


P. 16


P. 17


P. 18


P. 19


P. 20


P. 21
“Village Townhouse”住宅体现了罗南·莱夫(Ronen Lev)将叙事性与实用性结合的设计哲学——空间不再只是承载生活的容器,而是一种对记忆、材质与光的再书写。
The Village Townhouse residence embodies Ronen Levs design philosophy of combining narrative and practicality - space is no longer just a container for life, but a re-writing of memory, materials and light.


P. 22
信息 | information
编辑 EDITOR
:Alfred King
撰文 WRITER :L·junhui 校改 CORRECTION :
W·zi
设计-版权DESIGN COPYRIGHT :
Ronen Lev































