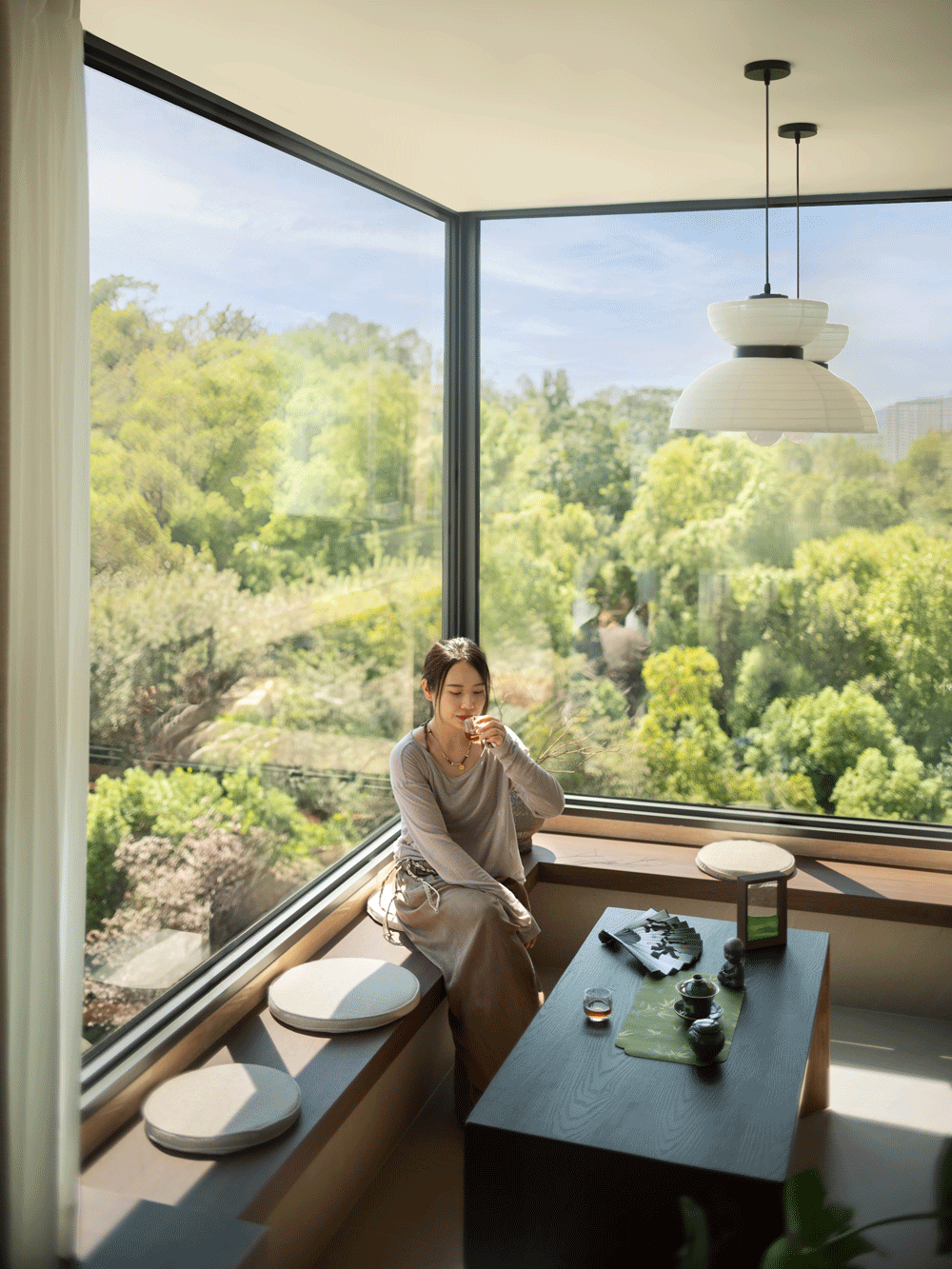另存為设计 SA实景 平层大境,以一步一景作画,把生活写成诗 碧桂园御园 首
2025-10-18 19:46


家,是心之所向,是身之所安。
它承载着生活的安全感,
包容感与舒适感,
而设计,则是让一切元素彼此兼容,
最终水到渠成、自然而然。
在可控的预算中,
有效实现设计的落地与规划。
我们始终在探寻一条路径,
让实用与美学并存,
让空间成为生活的诗意延伸。


心之所向,身之所安
A Hearts Calling, A Bodys Rest








客户期待家不拘泥于过多的硬性元素,我们将其理解为对灵动与柔美的追求。于是,现代与中古在此碰撞、交融,自然、柔美、在地与松弛的氛围悄然生长。肌肤纹理的材质、天然洞石、自然砂纹与羊绒布艺,串联起空间在自然形态下的写意生活。一步一景,可居可游,这里不只是一个客厅,更是一处能安放情绪与记忆的场所。
The client desired a home free from rigid elements, which we interpreted as a pursuit of agility and softness. Here, modern and mid-century styles collide and blend, allowing an atmosphere of nature,柔美, locality, and relaxation to gently flourish. Materials with skin-like textures, natural travertine, sandy finishes, and cashmere fabrics weave together a poetic narrative of life in its organic form. With a unique vignette at every turn, the space is both livable and inviting—more than just a living room, it is a place where emotions and memories are tenderly held.








中厨与西厨的布局,不仅解决了厨房储物的实际问题,更在日常细碎中丰富了生活的质感。实用,却不失美感;简约,却充满温度。灯光与氛围共同营造出舒适的用餐环境,让一日三餐的念想,在秀色可餐中得以圆满。
The layout, incorporating both Chinese and Western kitchen zones, not only addresses practical storage needs but also enriches the texture of daily life. It is functional yet beautiful, simple yet filled with warmth. Lighting and atmosphere come together to craft a comfortable dining environment, turning the daily ritual of three meals into a feast for both the palate and the soul.




南向阳台拥有开阔的视野,我们借助原始结构,打造出下沉式家庭厅,让这里成为一家人其乐融融的小天地。
The south-facing balcony boasts sweeping open views. By working with the original structure, we created a sunken family area, turning this into a cozy haven for joyful family moments.




在山间平层的在地性加持下,仿佛每一刻都沉浸于温柔晚霞的怀抱——开阔而不空旷,亲密而不拥挤。
Enhanced by its contextual placement in the hillside residence, it feels as though one is nestled in the gentle embrace of the dusk glow—open yet intimate, spacious yet warmly enclosed.








主卧无需奢华,温馨舒适即是归宿。我们让它与公共区域的关联淡一些,再淡一些,让休息真正回归宁静。
The master bedroom seeks not extravagance, but the pure comfort of a true retreat. We intentionally softened its connection to the public areas, allowing rest to return to its essence of tranquility.






女儿房则以清新的绿与白为基调,书桌靠窗与阳台相通,不仅引入了自然光线,也建立起父母与孩子之间的互动联结。仿佛能听见,一家四口在这里的欢声笑语,穿透空间,温暖时光。
Within a limited space, we achieved a highly integrated area for sleeping, storage, and study, while also protecting a precious childhood dream.




儿童房采用简练清晰的配色。浅灰调铺陈空间基底,搭配米色衣柜与浓郁的棕色书桌。这一组合,共同营造出干净、清新又爽朗的氛围,为孩子提供一个宁静且专注的成长环境。
The childrens room adopts a concise and clear color scheme. Light gray tones form the foundation, paired with a beige wardrobe and a rich brown desk. This combination creates an atmosphere that is clean, refreshing, and爽朗, providing a tranquil and focused environment for growth.
项目信息
Project Information


原始平面图


平面布局图
设计,不仅是打造一个居所,更是编织一种生活。在这里,实用与美学兼容,功能与情感共生。我们愿以全案的用心,成就每一个关于家的理想。
Design is not merely about constructing a house—it is about weaving a life. Here, practicality and aesthetics coexist; function and emotion flourish. With our comprehensive approach, we aspire to bring to life every vision of an ideal home.
项目名称 | 长沙-碧桂园御园
项目类型 | 住宅
项目风格 |现代中古
项目面积 |220M2
设计公司 | 长沙另存為全案设计
设计团队 | 子奕 皮皮
摄影 | 阿科




SA捷报 ▏揽获年度住宅空间设计奖等多项荣誉
2025
德国唯宝创想家
城市先锋奖
2025年度“CIFF社交圈-设计千人计划”长沙组委会委员
2024 创意生活设计“金蝴蝶”奖别墅作品类
2023 CIFF设计师千人计划入选设计师
2023 40UNDER40 长沙当代设计杰出青年
2023 40UNDER40 湖南当代设计杰出青年
2023 金案奖 全国优胜奖
2023 N 100 DESIGN AWARDS 全国100
2023 日立“Hi-Design”室内设计大赛 全国优胜奖
2022“她”设计年度优秀设计师
2022金堂奖城市年度优秀设计师
2021亚太空间设计年度区域十大杰出设计师
2020搜狐家居年度设计师
2019腾讯家居城市榜有优秀青年设计师
2018新浪家居优秀设计师
2018欧洲游学学习




SA实景 | 一个会“生长”的家,用原木与暖白书写亲子陪伴的诗


SA实景 | 竹间石上草木春(新中式自建别墅)


SA设计 | 意式简奢藏于大宅的老钱呼吸


SA设计 | 意式私宅,以永恒质感诠释沉稳之镜


SA设计 | 宋韵入室,东方新摩登的优雅意趣


SA设计 | 简约轮廓构造灵感家,留白之处见生活


SA设计 | 经典自有回响,一场关于老钱风的生活演绎【京武·浪琴山】


SA设计 | 潮流易逝,风格永存,意式老钱风的优雅格调 【招商蛇口·滨江境】


SA实景 | 弧形穹顶下的流动美学,处处藏着生活灵感【和顺府】


隐奢之境——简约空间中的轻奢主义生活【江山印】


SA另存为×家的味道(正荣紫阙台)


SA另存为×松弛有度、精装房改造(嘉臣道180 220)


SA另存为×竹间石上草木春(自建别墅)


SA另存为×持续生长的家(长房国际广场)


300平洋房 | 空间重塑×原木之美(世茂铂翠湾)


220大平层×一步一景,把生活写进诗(碧桂园御园)


SA另存为×自由形态下的生活(和顺府)


SA另存为×不被定义的自己(富兴时代御城)


SA另存为×山林雪景下的意式轻奢


SA实景 ▏包豪斯 less is more 优雅与硬核的碰撞


SA另存为 ▏500平中古风别墅 ▏浅浅的美拉德(金科东方大院)


SA另存为 ▏温柔奶油风,给生活加点“甜”!


SA另存为 ▏理想生活 ▏自然共生(碧桂园御园)




SA ▏2024关于我们


SA ▏关于流程


以上内容皆为SA另存为设计原创。所有文章、照片、图纸及相关设计版权皆为SA另存为设计所有,转载请注明出处。































