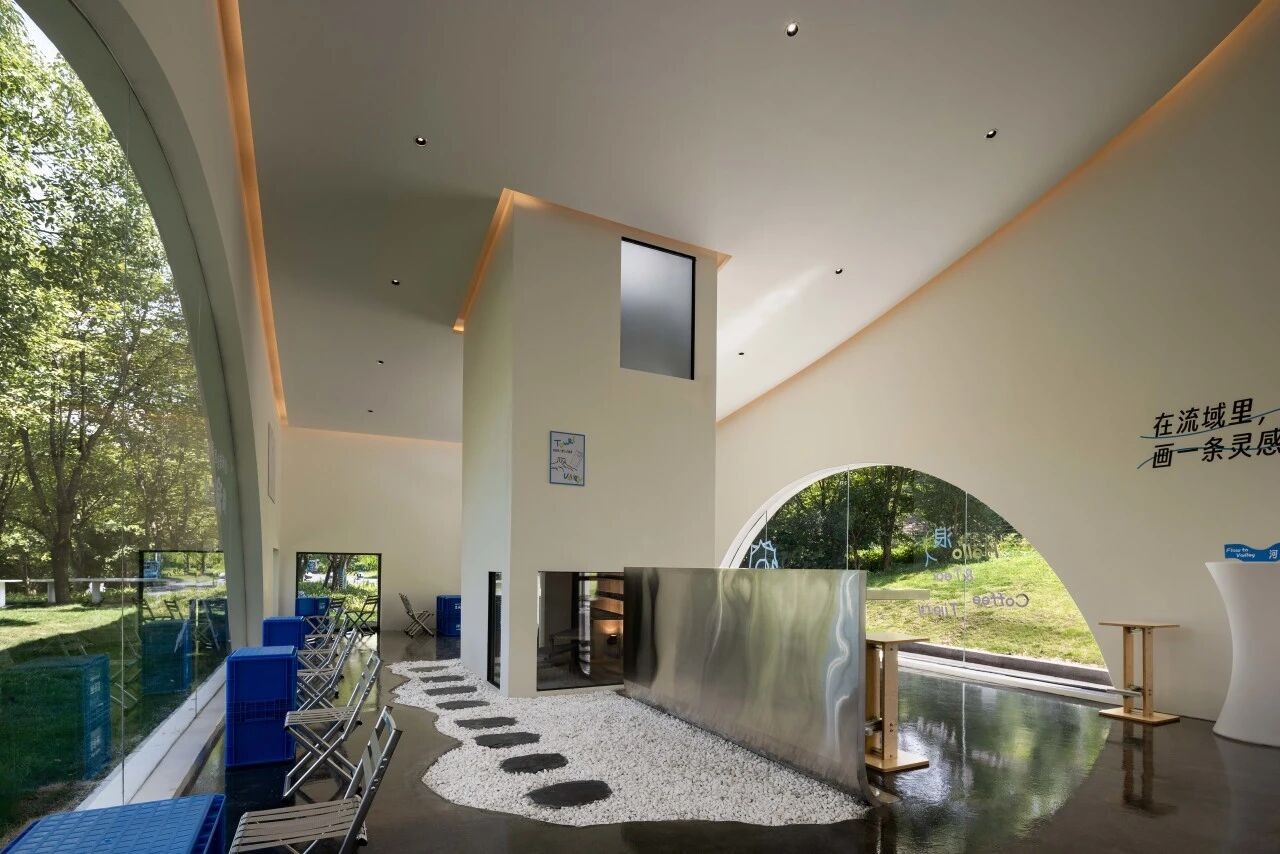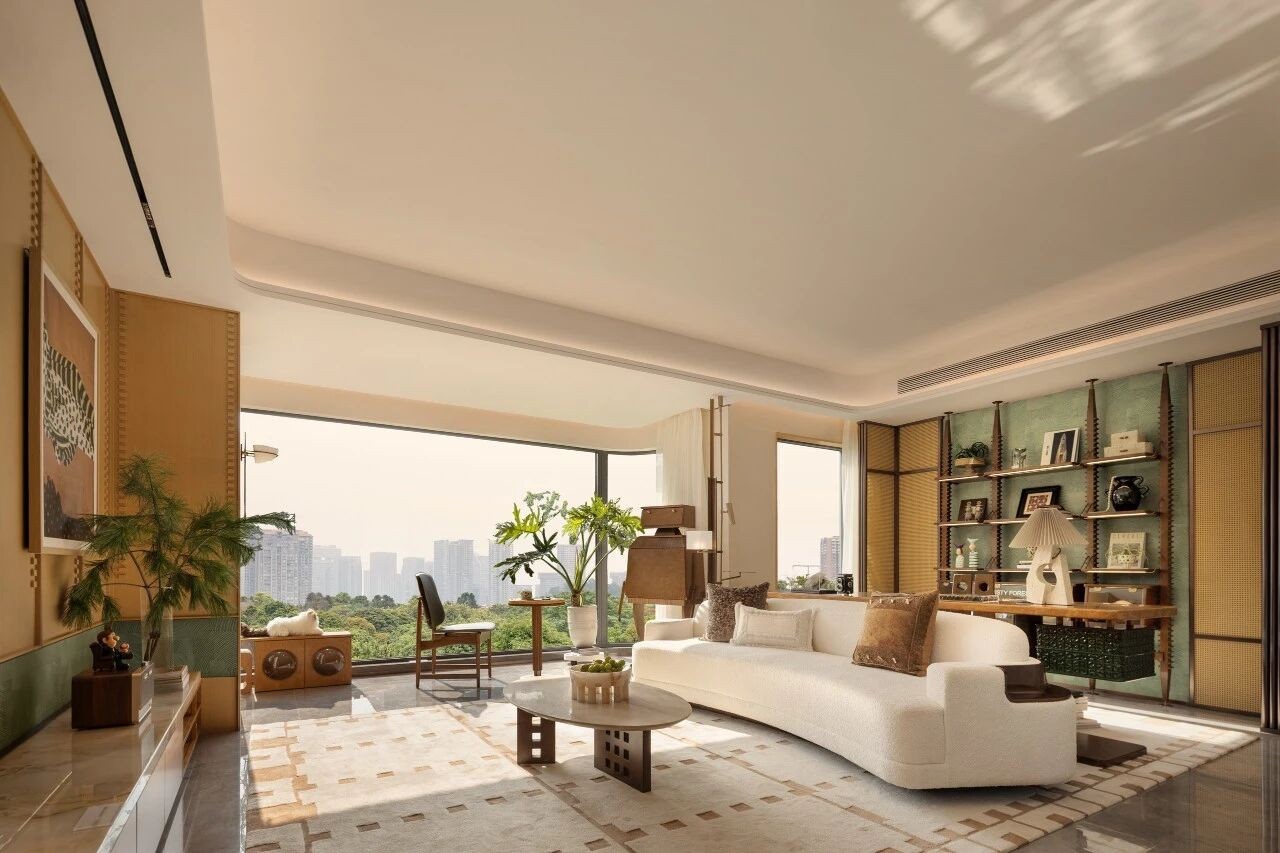Hanging Gardens,美国明尼苏达州明尼通卡 林间悬园,自然栖居
2025-10-09 22:36


Hanging Gardens sits on 5338 Highland Road in Minnetonka, a lot once seen as difficult but reimagined by JMAD as a chance to harmonize with the land. The wooded site, dotted with mature trees, isn’t a constraint but a foundation—architects weave the home into the existing landscape, letting the dense greenery become an integral part of the dwelling’s identity, turning a challenge into a unique natural advantage.
Hanging Gardens 位于明尼通卡 5338 号高地路,这块场地曾被视为棘手之地,但 JMAD 将其重新构想为与土地和谐共生的机遇。这片树木繁茂、遍布成熟乔木的场地并非限制,而是设计基础 —— 建筑师将住宅融入现有景观,让浓郁绿意成为住宅身份的有机部分,将 “挑战” 转化为独特的自然优势。






The design includes a convenient turn-around drive and a dignified main house with a tucked-under garage. It also reserves space for two additional structures: an Accessory Dwelling Unit (ADU) and a detached garage. Every functional layout considers the surrounding trees—spaces are arranged to avoid disrupting the existing vegetation, ensuring daily life coexists with nature, and practicality never comes at the cost of the woodland scenery.
设计包含便捷的回转车道与带有地下车库的端庄主宅,还预留空间建造两栋附属建筑:一套附属住宅(ADU)与一座独立车库。每项功能布局都考量周边树木 —— 空间排布避免破坏现有植被,确保日常生活与自然共生,实用性从不以牺牲林地景致为代价。






At the core of Hanging Gardens is a strong biophilic concept, aiming to let residents become part of nature and feel in their own oasis. Plants grow on multiple levels: some climb along the house walls, others fill terraces, and still more surround courtyards. This vertical greenery isn’t just decoration—it wraps the home in nature, making every glance out a view of lush foliage.
Hanging Gardens 的核心是浓厚的生物亲和理念,旨在让居住者 “成为自然的一部分,仿佛置身专属绿洲”。植物在多个层级生长:有的沿住宅墙面攀爬,有的铺满露台,还有的环绕庭院。这种立体绿植并非单纯装饰 —— 它将住宅包裹在自然中,让每一次向外眺望都是满目葱郁。












Terraces and courtyards are carefully placed to capture views through the woods to Wing Lake. Imagine morning coffee on the terrace: sunlight filters through tree canopies, dappling the floor, while the distant lake shimmers between branches. Evenings bring the rustle of leaves and bird calls—these outdoor spaces aren’t just extensions of the home, but stages for daily interactions with nature.
露台与庭院经过精心选址,可透过树林眺望 WING 湖。试想在露台享用晨间咖啡:阳光穿过树冠,在地面洒下斑驳光影,远处湖面在树枝间闪烁。夜晚传来树叶沙沙声与鸟鸣 —— 这些户外空间不仅是住宅的延伸,更是日常与自然互动的舞台。






Surrounded by trees and plants, the home becomes a private world for residents. After a busy day, stepping into this woodland retreat washes away stress—breathing in fresh, tree-scented air, listening to the forest’s sounds, and feeling the calm of nature. It’s more than a house; it’s an emotional haven that connects people to the earth, fulfilling the deep human desire to live with nature.
在树木与植物的环绕下,住宅成为居住者的 “私人世界”。忙碌一天后,踏入这片林地居所,压力随之消散 —— 呼吸着带有树木清香的新鲜空气,聆听森林声响,感受自然的静谧。它不止是一栋房子,更是连接人与土地的情感港湾,满足人类与自然共生的深层渴望。










编辑:
夏边际
撰文:豆宝宝
校改:吴一仁
编排:布忠耀































