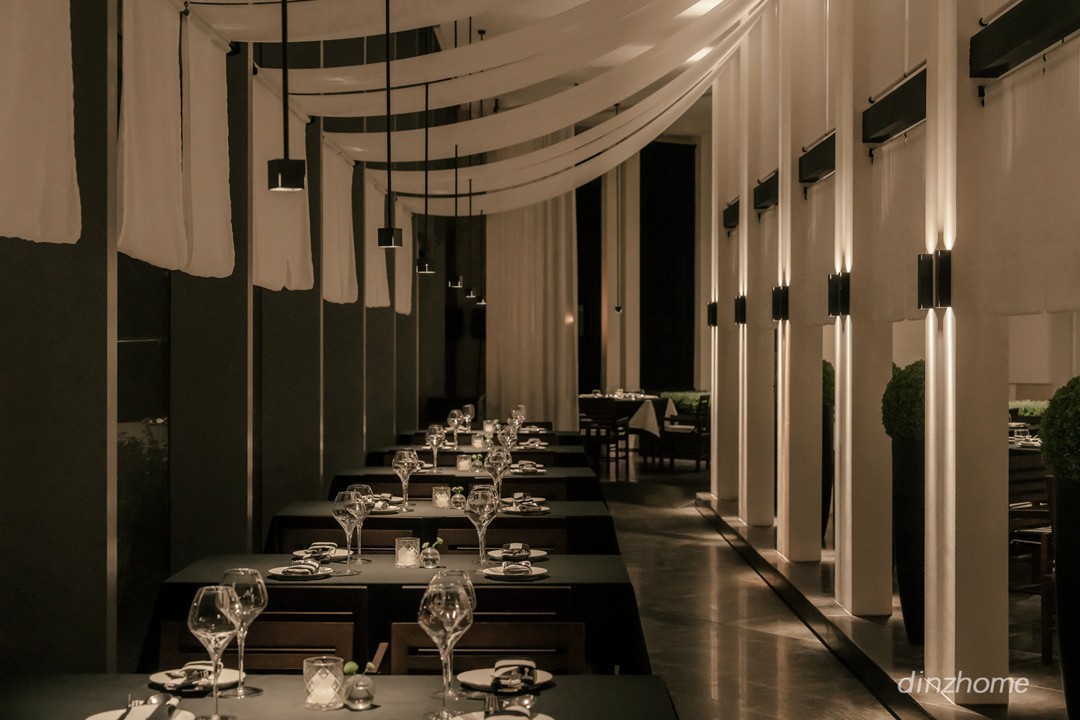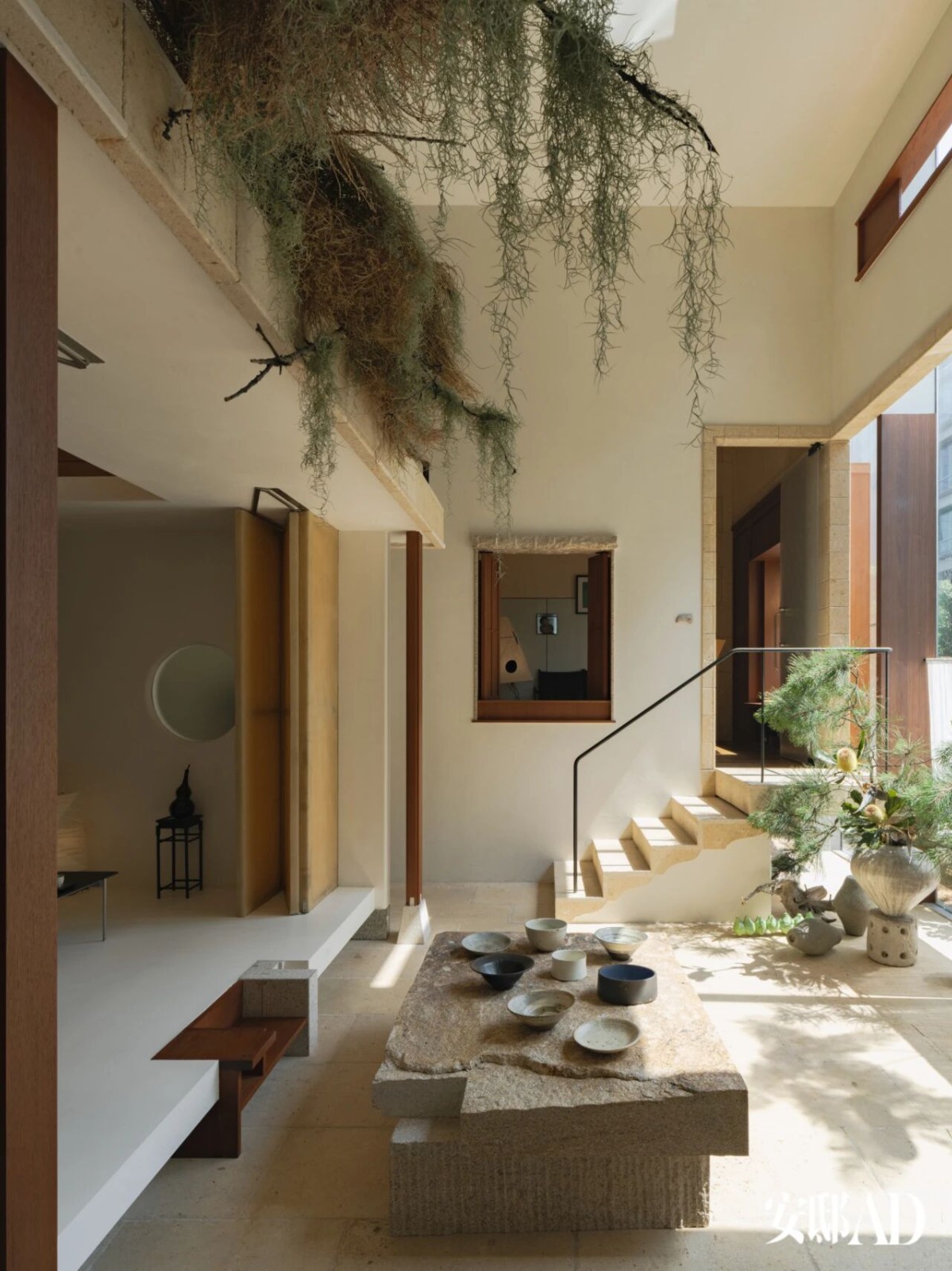ASTHETÍQUE • 栖心之所 首
2025-09-11 20:02
“Half of space depends on design the other half is derived from presence and spirit.”
Jains Residence 是位于纽约西村的一套极简主义公寓,由ASTHETÍQUE设计。公寓以一份意向宣言拉开帷幕。漂白橡木地板在挑高天花板下延伸,浅色的纹理捕捉并散射着整个空间的自然光线。这里的材料选择经过深思熟虑,意味深长——橡木,传统上象征着永恒和力量,经过漂白后,变成了一种飘逸而又扎实的材质。这种处理方式体现了当代室内设计中一种更广泛的潮流,即通过创新工艺重新诠释熟悉的材料,创造出既扎根于心又具有前瞻性的空间。
Jains Residence is a minimalist apartment located in West Village, New York, designed by ASTHETÍQUE
. The apartment opens with a declaration of intent. Bleached oak floors stretch beneath soaring ceilings, their pale grain catching and diffusing natural light throughout the space. The material choice here is deliberate and telling – oak, traditionally associated with permanence and strength, has been transformed through bleaching into something ethereal yet grounding. This treatment speaks to a broader contemporary movement in interior design where familiar materials are reimagined through innovative processes, creating spaces that feel both rooted and forward-looking.
墙面采用多层灰泥——这种技艺既令人联想起古老的建筑方法,又能达到极致的现代效果——普埃布拉艺术家HG Schiavon的活力作品在灰泥的映衬下,营造出色彩与活力的点缀。灰泥本身讲述了一段工艺演变的故事:多层涂抹,创造出纹理和色调的微妙变化,这是机器印刷的墙纸无法复制的。这种手工制作的品质,在人性化触感与工艺精准度之间建立起一种对话,贯穿于整个住宅。
Against walls finished in layered plaster – a technique that recalls ancient building methods while achieving thoroughly modern effects – vibrant works by Puebla-based artist H.G. Schiavon create punctuation marks of color and energy. The plaster itself tells a story of craft evolution: applied in multiple layers, it creates subtle variations in texture and tone that no machine-printed wallcovering could replicate. This handmade quality establishes a dialogue between human touch and technological precision that runs throughout the residence.
主起居区展示了 Francesco Binfaré 为 Edra 设计的“On the Rocks”沙发,这件作品完美诠释了当代家具与建筑空间的和谐关系。沙发并非以咄咄逼人的造型夺人眼球,而是如同雕塑般的云朵般悬浮于空间之中。这种轻盈感源于先进的软装工艺,在营造视觉轻盈的同时,又不失结构的完整性——这项技术成就凝聚了数十年来对泡沫密度、弹簧系统和织物处理工艺的精益求精。
The main living area showcases Francesco Binfaré’s “On the Rocks” sofa for Edra, a piece that exemplifies contemporary furniture’s relationship with architectural space. Rather than commanding attention through aggressive form, the sofa appears to hover within the room like a sculptural cloud. This lightness is achieved through advanced upholstery techniques that create visual weightlessness while maintaining structural integrity – a technical achievement that reflects decades of research into foam densities, spring systems, and fabric treatments.
与这款飘逸座椅搭配的是 NR 2 液态金属咖啡桌,其光滑的表面创造了设计理论家所说的“材质对话”。沙发柔软的有机形态与桌子精准的几何反射之间的相互作用,展现了现代工艺如何超越家具类别之间的传统界限,创造出每件家具都能与其相邻的家具相互呼应、相得益彰的环境。
Paired with this ethereal seating is the NR 2 Liquid Metal Coffee Table, whose glossy surface creates what designer theorists call “material conversation.” The interplay between the sofa’s soft organic forms and the table’s precise geometric reflection demonstrates how contemporary craft transcends traditional boundaries between furniture categories, creating environments where each piece informs and enhances its neighbors.
在餐厅区,空间与艺术的融合通过托马斯·拉巴特(Thomas Labarthe)的场域特定装置达到顶峰。这位以艺名Toma-L闻名的法国艺术家,表达了一种与当代工艺实践产生深刻共鸣的哲学:“我保留在动笔前不带任何想法进行创作的权利。” 这种对过程而非预设结果的追求,反映了我们对“制作”理解的广泛转变——无论是在艺术、家具还是室内设计领域。周围由Lazzarini - Pickering设计的Murena座椅也体现了类似的原则,他们2016年的设计代表着谨慎的演变,而非革命性的姿态。
In the dining area, the collaboration between space and art reaches its zenith through Thomas Labarthe’s site-specific installation. The French artist, known professionally as Toma-L, articulates a philosophy that resonates deeply with contemporary craft practice: “I reserve the right to paint without having had any ideas before starting the piece.” This embrace of process over predetermined outcome reflects a broader shift in how we understand making – whether in art, furniture, or interior design. The surrounding Murena Chairs by Lazzarini - Pickering demonstrate similar principles, their 2016 design representing careful evolution rather than revolutionary gesture.
厨房岛台采用灰色石材雕刻而成,拥有自然生动的纹理,与周围的精致装饰形成鲜明对比。在这里,石材本身成为主角——其地质历史清晰可见于每一道纹理和色彩变化中。与之搭配的奶油色Pedro凳营造出一种“材料外交”的氛围,柔和的色调缓和了石材的戏剧性,同时又保留了视觉的趣味。
The kitchen island, carved from grey stone with dramatic natural patterning, serves as counterpoint to the surrounding refinement. Here, the material itself becomes protagonist – its geological history visible in every vein and color variation. The accompanying Pedro stools in creamy tones create what might be called “material diplomacy,” their soft hues tempering the stone’s dramatic presence while maintaining visual interest.
他认为,一个空间应该在实现其主要功能的同时舒缓人们的感官。
大自然有如此多的场景,有着丰富的各种元素,即使从一个人的角度来看,有了所有的自然熵,大自然仍然能找到一种如画的方式。
Julien Albertini在扩大Asthetique Group的多学科实践方面发挥了关键作用。
Julien拥有10多年的设计和施工经验,为Calvin Klein、DKNY、1 Hotels和Silverstein Properties等众多客户提供服务。
他的经验包括基础建筑设计、建筑装修、住宅设计以及酒店和零售开发。
Julien相信并提倡整体设计方法,以塑造强大的用户体验。
他广泛的设计和施工背景、对消费者品味的直观理解以及整合环境、建筑和平面设计解决方案的能力,帮助Asthetique创建了既有凝聚力又全面的项目。
无论是在家与家人、旅行还是与朋友共进晚餐,Alina的创造力都受到周围世界的推动。
在搬到纽约之前,Alina达到了俄罗斯设计行业的巅峰,在担任俄罗斯领先餐厅开发商的创意总监后,她创立了一家提供全方位服务的酒店设计公司。
在她的职业生涯中,包括在BBDO和MTV担任艺术总监的时间,Alina与项目所有者、投资者和合作伙伴密切合作,包括梅赛德斯、耐克、万事达卡和宜家。
Alina认为室内设计应该是一个给每个人带来快乐的过程。
她的项目与我们一样严谨,挑战规范,提供真正有远见的东西。
采集分享
 举报
举报
别默默的看了,快登录帮我评论一下吧!:)
注册
登录
更多评论
相关文章
-

描边风设计中,最容易犯的8种问题分析
2018年走过了四分之一,LOGO设计趋势也清晰了LOGO设计
-

描边风设计中,最容易犯的8种问题分析
2018年走过了四分之一,LOGO设计趋势也清晰了LOGO设计
-

描边风设计中,最容易犯的8种问题分析
2018年走过了四分之一,LOGO设计趋势也清晰了LOGO设计



























































