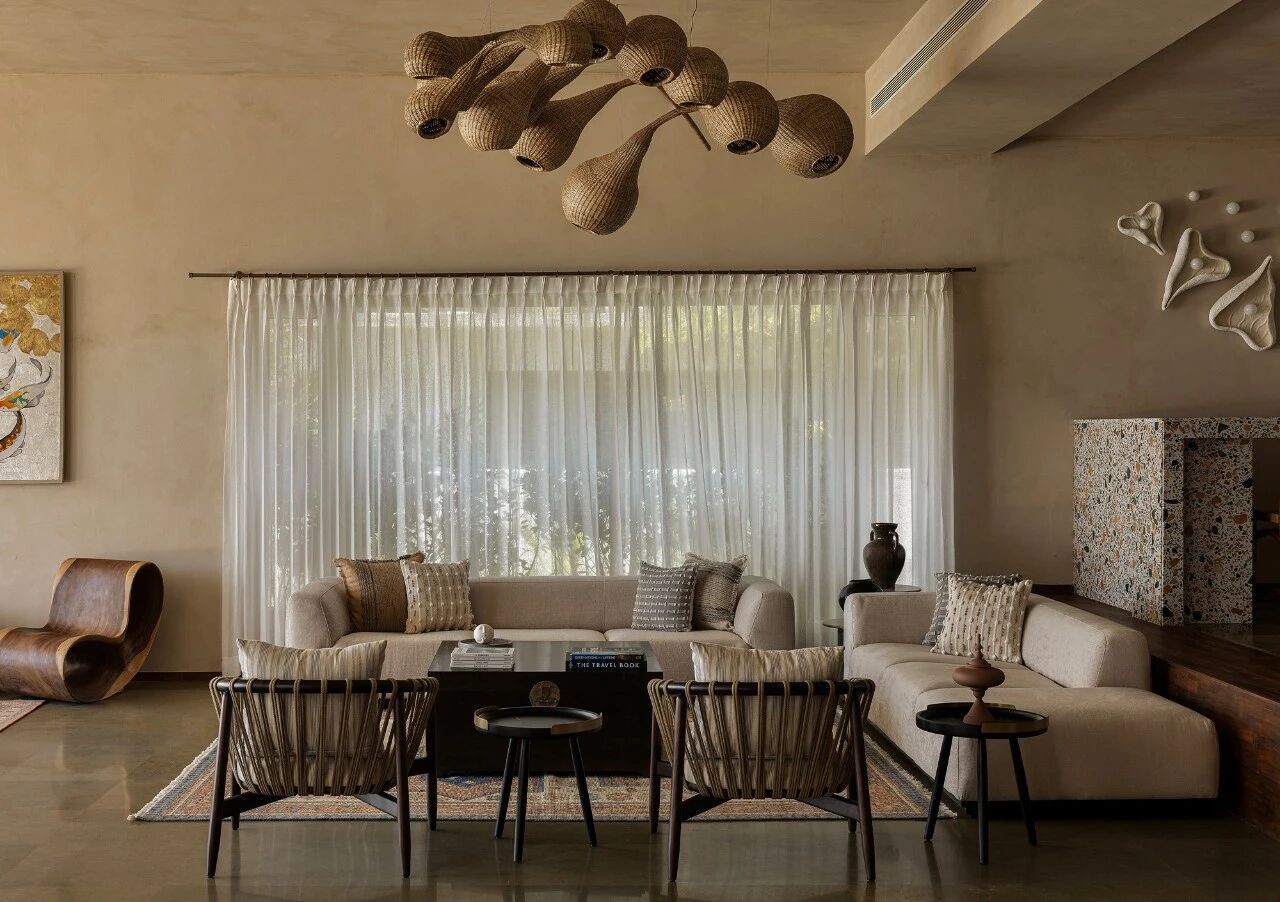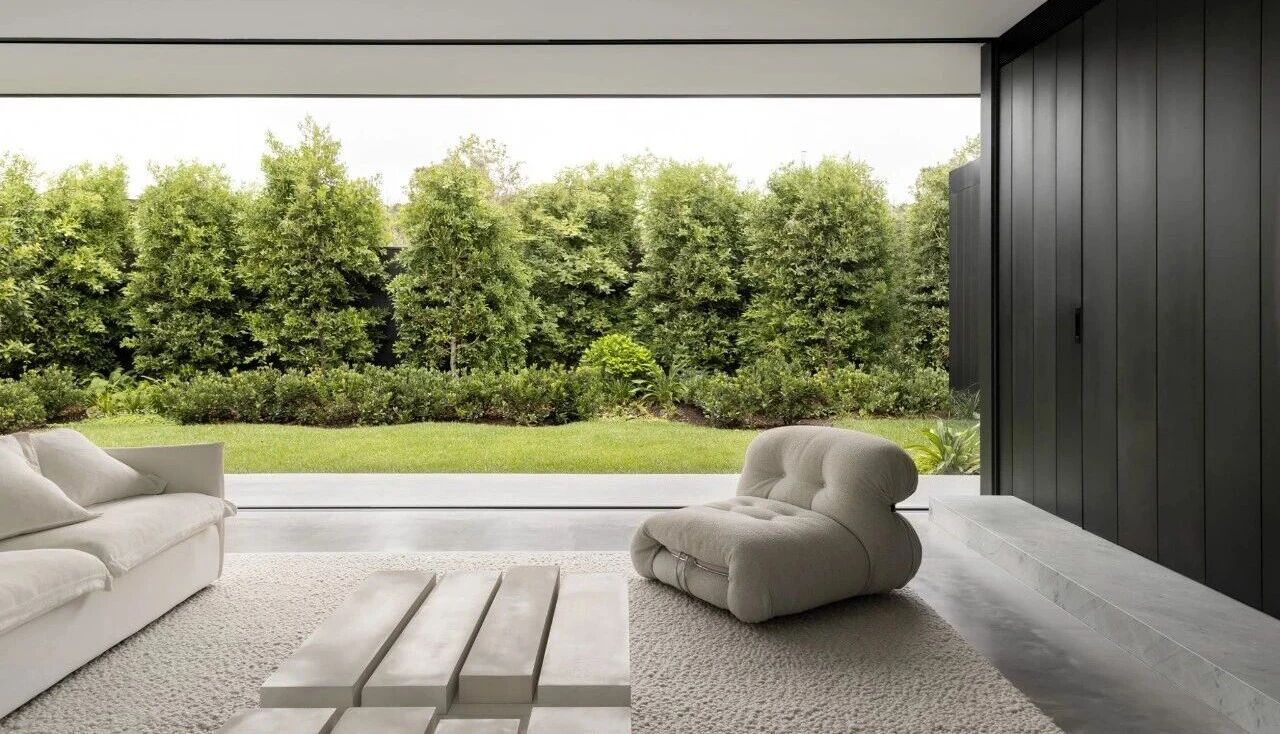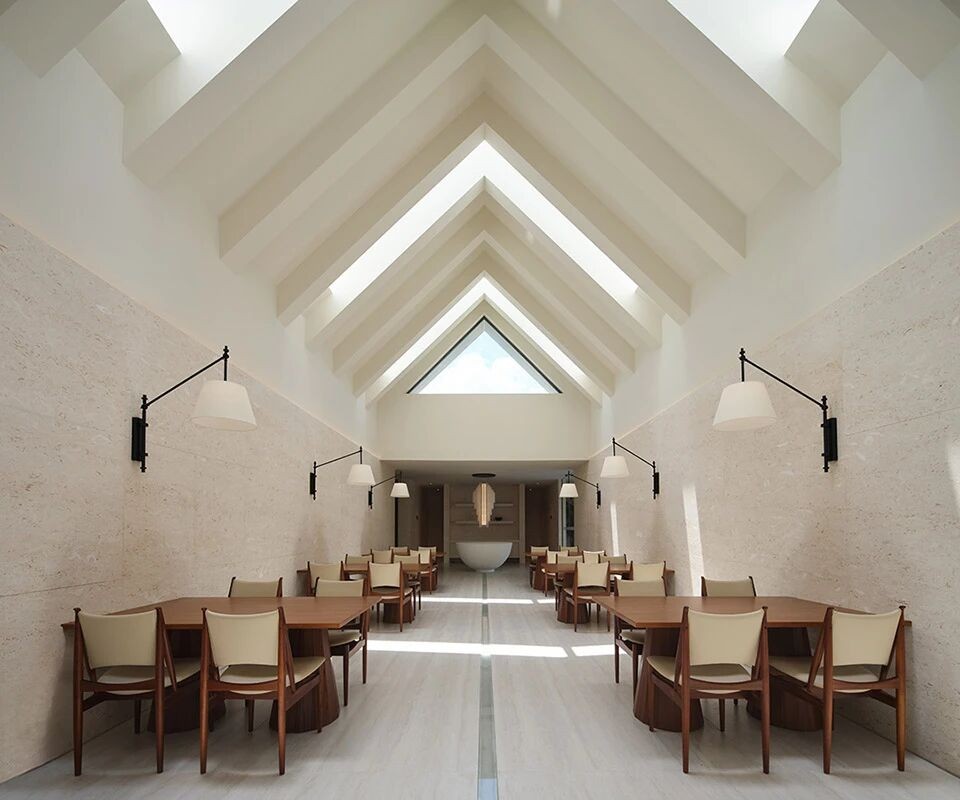泛域设计 运动度假酒店 首
2025-09-11 20:01
致力为不通过领域的客户提供建筑、室内、装置、软装及品牌的设计服务,国际化的设计团队通过实验性、叙述性、幽默性灯手法提供新的设计探索方向。有趣是一种单纯特性的表达,是当代社会最渴求的奢侈品。我们正在努力寻求建筑,空间屿实物中每一个单元体之间的本质,关系,真实和一份简单的感动。
位于浙江安吉,HIGH FIVE运动度假酒店以群山环抱、林野延绵的自然地貌为依托,坐落于一个以户外运动为主要生活场域的运动村内,秉承“轻心运动、慢调生活”的理念,为热爱运动与自然的人群,营造松弛而富有节奏的度假体验。
Located in Anji, Zhejiang, HIGH FIVE Sports - Resort Hotel is embraced by mountains and surrounded by vast woodlands. Nestled within a sports village where outdoor activities define the lifestyle, the hotel embodies the philosophy of “light-hearted movement, slow-paced living.” It offers a relaxed yet rhythmic holiday experience for those who cherish both sports and nature.
overview of the indoor space
运动,是一种生命的行为,是一种向往变化与律动的生活态度。HIGH FIVE的设计,需要将酒店的功能辐射于来此度假、居住、运动的多类客群,我们希望它不仅是旅途中的落脚点,更是一处向外辐射能量、为周围的建筑、空间、运动场景提供更多公共属性功能,传递自由随性生活态度的“动感场域”。依托山地自然与户外生活方式,我们打造了一个开放而多元的空间——可娱乐、可休憩、可社交、可售卖、也能让人与自然建立松弛的链接。骑行、露营、攀岩、徒步……各种户外活动皆可从此出发,延展为度假区内的日常节奏。酒店不再是功能的终点,而是体验的起点;不再是封闭的孤岛,而是情绪与能量的聚合体;是一家融合运动与艺术的度假型酒店。
Sports are a vital act of life—an attitude that embraces change and rhythm. The design of HIGH FIVE seeks to extend the hotel’s functions to diverse guests who come here to vacation, reside, or engage in sports. Our intention is for it to be more than just a stop along the journey; we envision it as a field of dynamic energy, radiating outward to surrounding architecture, spaces, and sporting scenes. By offering greater public attributes and shared functions, the hotel conveys a lifestyle of freedom, fluidity, and movement. Building upon the mountain landscape and an outdoor lifestyle, we have created an open and versatile space—one that allows for leisure and entertainment, rest and relaxation, social interaction, retail activity, and a relaxed connection between people and nature. Cycling, camping, climbing, hiking—here, every kind of outdoor activity can begin and extend into the daily rhythm of the resort. The hotel is no longer the end point of function, but the starting point of experience; no longer a closed-off island, but a collective vessel of emotion and energy. It is a resort hotel where sports and art seamlessly converge.
overview of the indoor space
Centered on Sports · The Vibrant “Energy Sphere”
酒店主入口设置了一件极具张力的能量核心装置,其形体如同肌肉与骨骼的抽象融合,饱满而有力。强大而有力的空间雕塑,总有一种可以快速将人拉入特定情绪的能力,柔和的异形体量由GRG多维曲面构成。自然生长的有机体,流动构造呼应运动的形体动势,在瞬间,将“动”的能量传递出来。
At the hotel’s main entrance, a striking energy core installation is placed, its form resembling an abstract fusion of muscle and bone—full, powerful, and dynamic. Such a commanding spatial sculpture has the ability to instantly draw people into a specific emotional state. The soft, irregular volume is shaped with GRG multi-dimensional surfaces, evoking the growth of a natural organism. Its fluid construction echoes the momentum of athletic movement, transmitting the energy of “motion” in an instant.
a striking energy core installation is placed
我们为装置设定了一组动态影像,在嵌入式动态屏幕中流动,如能量源,以绚丽而克制的律动,引导空间的情绪,也成为品牌语境下的第一触点。
We created a series of dynamic visuals for the installation, flowing through embedded digital screens like an energy source. With a rhythm that is both vivid and restrained, it guides the emotional tone of the space and becomes the very first touch point within the brand’s context.
guides the emotional tone of the space
左侧的快闪区除了作为艺术陈设,同时也拥有传递日常天气、时间、信息的功能。亦服务于日常销售。垂直光柱划分墙面节奏,形成呼吸感的立面构造。接待台上方,一颗金属球体悬浮于光晕之中,构成空间的视觉焦点。它静止却充满张力,仿佛将某个被暂停的瞬间定格于空中,运动与失重相平衡。
On the left side, the pop-up zone functions not only as an artistic display but also as an interface for conveying daily updates such as weather, time, and information. It additionally supports retail activities. Vertical light columns define the rhythm of the wall, creating a facade composition with a sense of breath. Above the reception desk, a metallic sphere hovers within a halo of light, forming the visual focal point of the space. Though motionless, it is charged with tension—like a suspended moment frozen in midair, where movement and weightlessness find their equilibrium.
a metallic sphere hovers within a halo of light
大厅的导视,用动态LED影像呈现空间、导向信息,在动态中构成兼具科技趣味与空间焦点的复合体验。
The lobby’s wayfinding system employs dynamic LED visuals to display spatial and directional information, creating a layered experience that merges technological playfulness with a spatial focal point through motion.
creating a layered experience that merges technological playfulness with a spatial focal point
○ Natural Landscape · Symbiosis and Healing with Nature
以动感为内核,休息区空间并未直白模仿运动的姿态,而是借助结构的张力与材料的肌理,转译出自然流动、有机生长的空间状态。以隐性的力量构建节奏,让每次漫步,都像是身处山野中的自然呼吸。
With dynamism at its core, the lounge area does not directly imitate the gestures of movement. Instead, it translates them through structural tension and material texture into a spatial state of natural flow and organic growth. An implicit force shapes the rhythm, so that every step feels like entering the gentle breath of the wilderness.
,a spatial state of natural flow and organic growth
开放的多朝向围合空间,为带着浆板、轮滑、自行车等运动装备的游客,提供了更多样的使用方式。或整理行装,或认识新的朋友,或好友相聚,不被设限的空间,去感受真实自然的体验。
The open, multi-oriented enclosed space offers diverse possibilities for visitors carrying sports gear such as paddleboards, roller skates, or bicycles. It can be a place to organize belongings, meet new friends, or gather with companions. Free from rigid boundaries, the space invites guests to embrace authentic and natural experiences.
a spatial state of natural flow and organic growth
酒店大堂地面选用天然石材,保留自然的原始肌理与触感,像是在林间行走时,脚下踩过的砂石路。
The hotel lobby floor is paved with natural stone, preserving its original texture and tactile quality—like the gravel paths one treads while walking through the forest.
preserving its original texture and tactile quality
通往ADD全日制餐厅的过渡空间,我们特别安放了一处壁炉装置,火焰温柔跃动于木石之间,烘托出内向的暖意。悬挂的“漂浮山峦”轻盈、静谧、如云如山,是时间沉淀出的生命力。火光映射其上,为进入者构建出一条情绪缓冲的动线。
In the transitional space leading to the ADD restaurant, we placed a fireplace installation where flames gently flicker between wood and stone, radiating an inward warmth. Suspended above, the “Floating Mountains” appear light and tranquil—at once cloud-like and mountain-like—embodying a vitality shaped by the passage of time. Reflected by the firelight, they create an emotional buffer along the path, guiding guests into the dining space.
creating a layered experience that merges technological playfulness with a spatial focal point
步入餐厅,自然语言进一步延伸。洞石、红砖、大理石等天然材料成为视觉主调,植物的穿插则唤起人与自然的柔性链接。
tepping into the restaurant, the natural vocabulary is further extended. Travertine, red brick, and marble set the primary visual tone, while the interweaving of greenery evokes a softer connection between people and nature.
the natural vocabulary is further extended
作为酒店的重要公区,ADD餐厅承载着高频次的用餐与社交功能。我们摒弃运动空间常见的荧光色表达,转而以自然克制的方式回应山地的气质。流动的运动线条,延展进入,成为餐厅的柱子、墙体、顶面…
As one of the hotel’s key public areas, the ADD restaurant accommodates high-frequency dining and social functions. Instead of the fluorescent tones often seen in sports spaces, we chose a natural and restrained approach that resonates with the character of the mountains. Flowing athletic lines extend into the interior, transforming into columns, walls, and ceiling surfaces throughout the restaurant.
restrained approach that resonates with the character of the mountains
温暖质朴的自然纹理,主色调由墨绿色绒布、胡桃木与大理石构成,沉稳中保有温度。分区式座椅巧妙打散就餐节奏,顺应光影的自然流动,让一日三餐在松弛氛围中缓慢生长。中央的多功能餐台兼具早餐台与氛围装置属性,不仅承担功能,也营造日常生活中的小型仪式感——在餐台边取餐、碰面、短暂停留,都是人与空间之间的互动节点。
Warm and unpretentious natural textures define the ambience. A palette of deep green velvet, walnut wood, and marble brings composure while retaining warmth. Zoned seating subtly breaks up the rhythm of dining, aligning with the natural flow of light and shadow, allowing each meal of the day to grow at its own relaxed and unhurried pace. At the center, the multifunctional dining island serves both as a breakfast counter and as an atmospheric installation. Beyond its practical role, it introduces a subtle sense of ritual into daily life—whether taking food, meeting someone, or pausing briefly, each moment becomes a point of interaction between people and the space.
introduces a subtle sense of ritual into daily life
延伸而至的户外餐厅,在保持原生质感的同时,经过重新构造:红砖以不同模数拼贴组合;木材以横竖交错排列、与地面的铺装节奏产生呼应,从柱体和木梁延伸到整个山形的结构中。外摆区域沿用室内的红砖铺地,以图形化的节奏语言保留原始质感,构建出轻松而克制的开放场所。
Extending outward, the outdoor dining area preserves its raw texture while undergoing a thoughtful reconfiguration: red bricks are arranged in varying modules and combinations; timber is interlaced horizontally and vertically, echoing the rhythm of the ground’s paving and extending from columns and beams into the overall mountain-shaped structure. The outdoor seating zone continues the indoor brick flooring, using a graphic rhythm of patterns to retain its original material while shaping an open-air venue that feels both relaxed and restrained.
Art - Streetwear · Pixelated Tech in Motion
在自然与运动之外,我们还融入了艺术性的设计表达。卫生间区域将绿色大理石与银色金属结合,打造精致而现代的感官空间。银色镜面作为边框与饰面嵌入其间,增强空间的反射属性,为自然克制的空间融入一丝现代时尚气息。在动线核心的楼梯间,色彩成为驱动情绪的关键元素。橙色作为主色调,象征着能量、律动与向上的生命力。螺旋楼梯以几何折线盘旋而上,既强化了空间的结构语言,也将动感贯穿于垂直流动之间。橙与黑的对比在视觉中形成强烈张力,打造出一个极具节奏感的视觉中心。电梯空间则化身为品牌精神的象征场。品牌“HIGH FIVE”中的符号被转化为带有动势的图形,配合灯光编程,在开门瞬间散发星光般的动态视觉效果。作为连接不同楼层与场景的垂直媒介,电梯在短暂的移动过程中完成了从功能空间到沉浸体验的转化,赋予空间以精神标识。以深色为基调,结合金属、水泥等现代材质,构建了HIGH BAR感性与理性并存的空间语境。黑色元素赋予空间深邃冷静的气质,局部复古马赛克图案与绿色绒布的复古拼接,在致敬经典酒吧意象的同时,也引入更具秩序感的当代表达。
Beyond nature and sport, we have also integrated an artistic layer of design expression. In the restroom area, green marble is paired with silver-toned metal to create a refined and contemporary sensory environment. Silver mirror are embedded as frames and surfaces, enhancing the reflective quality of the space while infusing a touch of modern elegance into the otherwise natural and restrained atmosphere. At the core of the circulation, the staircase transforms color into a key driver of emotion. Orange, the dominant hue, symbolizes energy, rhythm, and an uplifting vitality. The spiral staircase ascends in geometric folds, reinforcing the structural language of the space while weaving dynamism into its vertical flow. The contrast between orange and black creates powerful visual tension, establishing a highly rhythmic focal point at the heart of the interior. The elevator space is conceived as a symbolic arena for the brand’s spirit. The emblem of “HIGH FIVE” is transformed into dynamic graphic forms which, paired with programmed lighting, radiate a starlike visual effect the moment the doors open. As a vertical medium connecting different floors and scenes, the elevator completes a transformation during its brief journey—from a purely functional space into an immersive experience—endowing the interior with a distinct spiritual identity. With a dark-toned base palette and the use of modern materials such as metal and concrete, HIGH BAR is conceived as a spatial narrative where rationality and sensibility coexist. Black elements lend the interior a sense of depth and composure, while vintage mosaic patterns combined with green velvet bring a retro touch. In paying homage to the classic imagery of the bar, the design simultaneously introduces a contemporary expression marked by clarity and order.
外摆派对区延展至户外,日间绿植环绕,夜晚以真火壁炉与实木围合的座区营造松弛氛围。通过拾级而上的动线,便进入HIGH BAR的派对区。抬高的设计不仅强化仪式感,也让来宾能够在此处俯瞰户外远山的风景,山的轮廓在夜色与灯光的映衬下成为派对背景的一部分,营造独特的观景体验。卡座区采用弧形下沉式布局,环绕中央篝火而设,形成温暖而富有凝聚力的社交核心。座位以沉稳的红色包裹,与深色木地板形成红与黑的强烈对比,赋予空间力量与时尚。可发光座椅——造型简洁但在灯光开启时化为柔和的光源,不仅提供功能性照明,也成为夜晚氛围的主角。
The outdoor party area extends into the open air—surrounded by greenery during the day, and in the evening, defined by a real-fire fireplace and timber-enclosed seating that together create a relaxed and inviting atmosphere. Through an ascending pathway, guests are led into the party zone of HIGH BAR. The elevated design not only reinforces a sense of ritual but also allows visitors to overlook the distant mountain landscape, whose contours—framed by nightfall and lighting—become part of the party’s backdrop, creating a unique scenic experience. The booth seating area is designed in a sunken, curved layout encircling a central bonfire, forming a warm and cohesive social core. Upholstered in deep red, the seats stand in striking contrast to the dark wooden floor, with the interplay of red and black infusing the space with both strength and style. The illuminated seating features a simple form, yet when lit, it transforms into a gentle light source—providing functional illumination while also becoming the centerpiece of the evening atmosphere.
Pure White · A Ritual of Light and Shadow in Chinese Dining
步入三楼的中餐厅,节奏再度切换。整体空间以纯白为基调,在极简中呈现如教堂般的庄重感受。白色石材构成主视觉框架,排列有序的立柱营造层层递进的仪式感。自然光透过外立面开窗洒落其间,强化光影的秩序与层次,空间在静谧中具备温度与流动感。入口处设置的定制艺术装置呼应整体氛围,悬挂式灯具的光线顺势垂落,穿梭于柱列与石面之间,勾勒出柔和的明暗过渡,也强化了空间的精神属性。
Stepping into the third-floor Chinese restaurant, the rhythm shifts once again. The overall space is set against a pure white backdrop, where minimalism evokes a solemn, chapel-like atmosphere. White stone defines the primary visual framework, while orderly rows of columns create a sense of layered procession. Natural light pours in through façade openings, reinforcing the order and depth of light and shadow, imbuing the tranquil space with both warmth and fluidity. At the entrance, a custom art installation echoes the overall atmosphere, while suspended lighting fixtures cast their glow downward, weaving through the columns and stone surfaces. The interplay of illumination traces gentle shifts between light and shadow, further enhancing the spiritual quality of the space.
where minimalism evokes a solemn, chapel-like atmosphere
reinforcing the order and depth of light and shadow
餐厅布局亦兼顾多样性与仪式感。公区用餐可灵活组合为长桌,满足集体就餐场景;也可散落分布,保留中餐的社交习惯与私密体验。包厢顶部采用镜面结构,配合光影,让整个空间在功能使用与精神氛围之间完成无声互动。
The restaurant layout balances both diversity and a sense of ritual. In the public dining area, tables can be flexibly combined into long arrangements to accommodate group dining, or dispersed to preserve the social traditions and private experience of Chinese cuisine. In the private rooms, mirrored ceilings interact with light and shadow, creating a silent dialogue between functional use and spiritual ambience.
balances both diversity and a sense of ritual
creating a silent dialogue between functional use and spiritual ambience
○ Mountain Retreat · Relaxation in the Language of the Land
客房区域的过道则转换为更具节奏感与艺术感的场景。通道以红色石材铺就,搭配定制设计地毯,以色彩的韵律与几何构成铺陈于脚下,在纯粹的空间与纯粹的景观之间注入一抹富有节奏的亮色。房间内部延续了公区的运动主题内核,以运动雕塑构建背景墙体,张弛之间,完成从公共到私密的场景切换。
The guestroom corridors transform into scenes of rhythm and artistry. Paved in red stone and complemented by custom-designed carpets, the passageway unfolds with a cadence of color and geometric composition beneath one’s feet. This vibrant accent injects rhythm into the journey, bridging the purity of the interior space with the purity of the surrounding landscape. Inside the guestrooms, the core theme of sport continues. A sculptural installation inspired by movement defines the backdrop wall, where tension and release articulate the transition from public to private space.
在功能布局上,客房兼顾度假与运动需求。沙发床可灵活拉出,提升使用的多样性;柜体上方设置了承重区,可放置运动装备,满足运动型酒店的属性需求。整体材质与色彩采用双重策略——饱和绿色与天然石材的质感结合,呼应自然主题的同时,为空间注入动感与活力。
In terms of functional layout, the guestrooms accommodate both leisure and athletic needs. Sofa beds can be flexibly extended to enhance versatility of use, while reinforced zones above the cabinets are designed to store sports equipment—responding directly to the identity of a sport-oriented hotel. The material and color strategy adopts a dual approach: saturated green paired with the tactile quality of natural stone, echoing the theme of nature while infusing the space with dynamism and vitality.
the guestrooms accommodate both leisure and athletic needs
Atmosphere - Decoration | Resonating with the Mountains in Detail
在HIGH FIVE酒店,软装不仅是功能承载,更是空间气场的延续。天然木材、质感织物与低饱和度皮革,共同构建出温润而克制的视觉基底。米白色泡感沙发模糊了体块边界,带来如山雾般的柔和包裹感;绿色与赭黄的单椅则仿佛从山林与阳光中采撷而来;咖啡桌以放射状木纹构造秩序中心,悄然嵌入“空间能量场”的对称感知。
At HIGH FIVE Hotel, furnishings are not only carriers of function but also extensions of spatial ambience. Natural wood, textured fabrics, and low-saturation leather together form a warm yet restrained visual foundation. An off-white, cloudlike sofa blurs the boundaries of its form, enveloping the body with a softness reminiscent of mountain mist. Green and ochre armchairs appear as though gathered from the forest and sunlight, while the coffee table—structured with radiating wood grains—quietly anchors the center of order, embedding a subtle sense of symmetry within the “spatial energy field.”
form a warm yet restrained visual foundation
Green and ochre armchairs
选用手工纸布反复揉压定型,保留褶皱的不确定性。光影洒落,其形如浮动山影,似晨雾初散,回应五峰的地貌节奏。天然木杆与白色绳结编织的墙面装置,描摹出山脊走势,绳结在有序与偶然中生长,构成一场人与自然的柔性对话。从屋脊到溪谷,从山形到流线,形态各异,却非平面,而是以立体构造与肌理层次,回应自然的原始力量。
Handmade paper cloth is repeatedly pressed and shaped, preserving the uncertainty of its folds. When touched by light and shadow, its form resembles floating mountain silhouettes or morning mist just beginning to disperse, echoing the natural rhythm of Wufeng’s terrain. A wall installation woven from natural wooden rods and white knots traces the contours of mountain ridges, where the knots grow between order and chance, forming a gentle dialogue between humanity and nature. From rooflines to valleys, from mountain forms to flowing lines, the variations are never flat but articulated through three-dimensional structures and layered textures, resonating with the primal force of nature.
Handmade paper cloth is repeatedly pressed and shaped
这是一座嵌于山林的能量场,我们用设计重塑人与自然的亲密距离,以数字媒体艺术与运动为内核,传递自由随性的生活态度,让【运动社群】成为一种新的生活方式。
This is an energy field embedded in the mountains.Through design, we reshape the intimate bond between people and nature.With digital media art and sport at its core,it conveys a lifestyle of freedom and spontaneity,transforming the sports community into a new way of living.
设计方:泛域设计 Fununit Design - More
公司网站:http://www.fununitdesign.com/
联系邮箱:fununitdesign@fununitdesign.com
设计团队:空间设计 | 柴尔焕 谢宜臻 陈璐 邓可昇 成博伟 华海 沈洋 刘蓬阳
材料:水泥压木纹预制板、石材、不锈钢、GRG、艺术涂料、预制水磨石砖
Project name:HIGH FIVE Sports Resort Hotel
Design:Fununit Design - More
Website: http://www.fununitdesign.com/
Contact e-mail: fununitdesign@fununitdesign.com
Leader designer - Team: Leader designer | Eason Zhu
Space design | Erhuan Chai,Amber,Lu Chen,Kesheng Deng,Bowei Chen,Hai Hua,Yang Shen, Pengyang Liu
Soft decoration design | Lin Chen,Apple,Liangliang Weng,Wenjing Lin
Visual design | Flors,Mengting Zhan,Changyu Qin
Project location:Anji,Zhejiang
Materials:cement pressure wood grain precast panels, stone, stainless steel, GRG, artistic coatings, precast terrazzo bricks
采集分享
 举报
举报
别默默的看了,快登录帮我评论一下吧!:)
注册
登录
更多评论
相关文章
-

描边风设计中,最容易犯的8种问题分析
2018年走过了四分之一,LOGO设计趋势也清晰了LOGO设计
-

描边风设计中,最容易犯的8种问题分析
2018年走过了四分之一,LOGO设计趋势也清晰了LOGO设计
-

描边风设计中,最容易犯的8种问题分析
2018年走过了四分之一,LOGO设计趋势也清晰了LOGO设计



























































































































