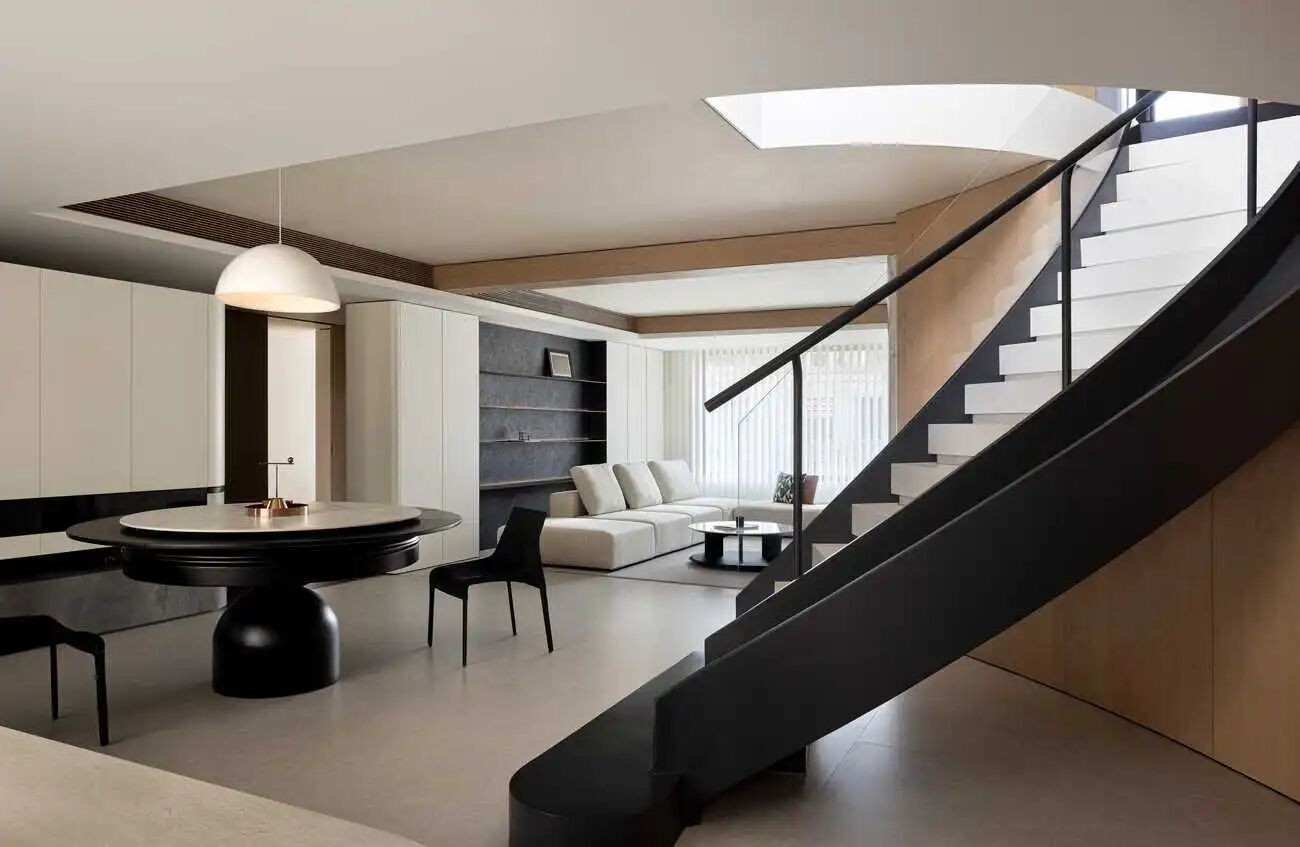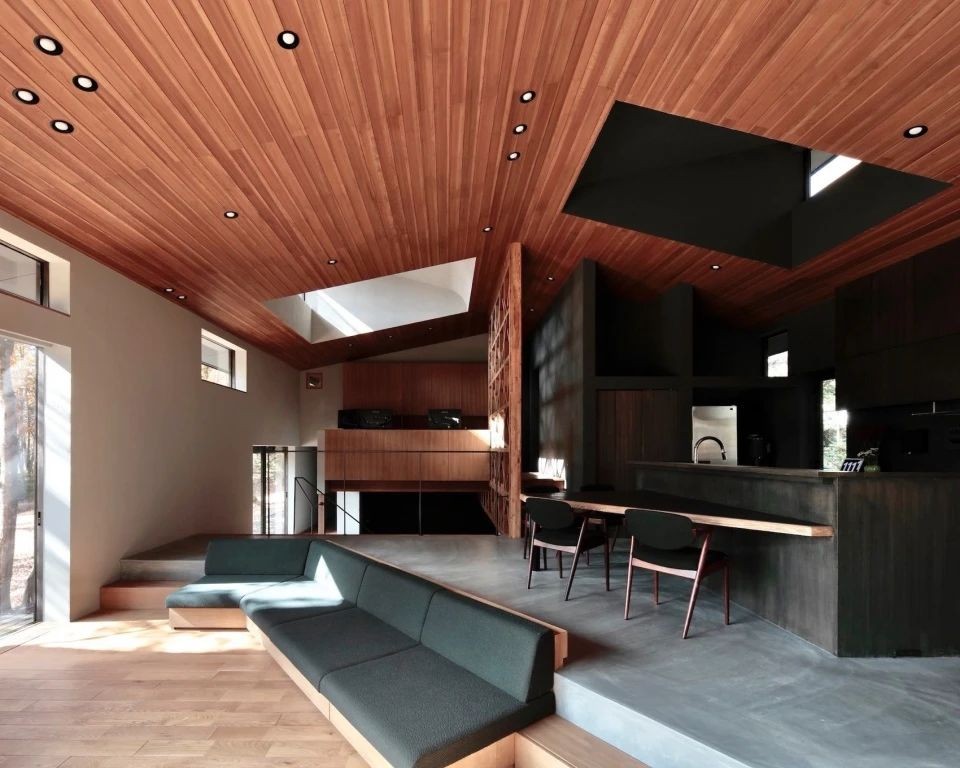新作 x 如壹空间设计 于每个转角,邂逅艺术与舒适
2025-09-04 22:31


关于设计公司
如壹空间设计是由潘旭强、张思茗两位资深设计师创办的空间设计机构,是集室内设计、软装陈设、景观设计、施工营造、全案服务为一体的设计公司。团队的创作理念融合国际视野与东西方美学,致力于建筑空间一体化设计,完成项目 跨越中国大陆 与 香港、澳门 及 海外多地, 覆盖海内外30个城市,备受业主赞誉,并获众多国内外专业奖项.如壹坚持做少、做精、做专,把更多的精力服务少数业主,将品质生活融入到设计中,坚持将每一个案例都做到完美落地、精致品质。
时光之韵 诗意之所
合肥云栖邸 · 南七里255㎡顶复洋房


本案是一套由建筑面积149㎡经改造后焕然一新为255㎡的复式洋房。颠覆性的空间重构,是从功能到美学的全面升级。最终呈现的不仅是物理空间的扩展,更是生活场景的无限排列组合,是对当代精英生活方式的立体诠释,每个转角都暗藏人体工学与艺术美学的双重考量。
This project transforms a 149㎡ duplex residence into a vibrant 255㎡ living space through innovative design. The groundbreaking spatial reconfiguration delivers both functional upgrades and aesthetic reinvention. More than just physical expansion, it creates endless possibilities for lifestyle combinations that embody contemporary urban sophistication. Every corner showcases dual masterful integration of ergonomic principles and artistic sensibility, crafting a living environment that redefines modern urban living.








改造后的客厅,餐厅,西厨南北动线,与中厨,西厨,客卫干区东西动线,双横厅交错,整个空间采光视野绝佳。公区墙体都以圆弧收口,再以竖向深色展示柜嵌入灯光进行断开,形成一扇扇的片墙,空间变的更灵动,也是对家中打闹孩童的保护。材质、造型、颜色有规律的重复,变化,把若大的空间化为一个大而不乱充满秩序的整体。
The renovated living room and dining area now feature distinct circulation routes for the western kitchen and northern/southern sections, while the central kitchen and western kitchen maintain separate pathways to the guest bathroom and dry-washing area. The dual horizontal hallways create an interlocking layout with exceptional natural lighting and visual flow. Public areas feature curved wall finishes with vertically arranged dark display cabinets that integrate lighting elements to create segmented partitions. This design not only enhances spatial flexibility but also safeguards children playing freely within the home. Through systematic repetition and variation of materials, shapes, and colors, the expansive space transforms into a harmonious whole—spacious yet orderly, maintaining visual coherence throughout the layout.








每一个转角都暗藏惊喜:在黑白交响的理性空间里,一道优雅的弧线划破沉寂,大人们循着白色阶梯款款而上,孩子们乘白黑色滑梯欢笑而下,在相遇的瞬间,完成了一次无言的亲子互动,让功能性空间升华为情感纽带。
Every corner hides a surprise: in the rational space of black and white symphony, an elegant arc breaks the silence. Adults follow the white stairs gracefully upward, and children ride the white and black slide down with laughter. In the moment of meeting, a wordless parent-child interaction is completed, making the functional space evolve into an emotional bond.








孩子笑着滑进秋天,木的年轮正荡成弧形旋。当墙面开始弯曲,光便有了蜷缩的借口。向上是弧形,向下是滑行,我们终将与自己重逢。那些被梯井吞没的笑声,会在滑梯出口,突然喷涌成彩虹糖的瀑布。
The child slides into autumn with a smile, and the woods rings are turning into arcs. When the wall begins to bend, light has an excuse to curl up. Upwards is the arc, downwards is the glide, and we will eventually meet ourselves again. The laughter swallowed by the shafts will suddenly erupt into a waterfall of rainbow candy at the exit of the slide.








玄关端景柜做成一个半通透的艺术装置造型,嵌入云石灯,入户门与墙壁木饰面统一材质,深色地面与白色墙面形成视觉反差。既解决收纳需求,又形成光影交错的过渡空间。
The entrance end cabinet is made into a semi-transparent art installation shape, embedded with marble lamp. The entrance door and wall wood finish are of the same material, and the dark floor and white wall form a visual contrast. It not only solves the storage needs, but also forms a transitional space with interlaced light and shadow.








浅灰实木的床头弧形墙,像一片低垂的云,和圆润的床头柜,圆润的写字台,错落有致地交叠一起,像是时光的涟漪,在晨光里一圈圈荡开。低饱和度的灰,低饱和度的粉橘,温柔且温暖。
The curved wall of light gray solid wood headboard resembles a low-hanging cloud, harmoniously intertwining with the rounded bedside table and writing desk. These elements create ripples of time that ripple outward in concentric circles under morning light. The muted shades of gray and soft peach tones radiate a gentle warmth, creating an inviting ambiance.








整体布局动线流畅,通透与私密完美平衡,女主人衣帽区和男主人衣帽区分开布局,在男主人主帽区设计一处氛围感电竞房,从此快乐无边无际。千万颗微型光纤星子密布穹顶,手指划过智能面板的瞬间——银河倾泻,流星开始坠落,而你的操作比光更快。冷调紫光如北欧极夜里的幽灵,沿着机箱、桌沿、悬浮架流动,当游戏BGM炸响时,整间房便成了一场电子极光秀。
The space boasts seamless circulation with perfect balance between openness and privacy. The masters and guests dressing areas are strategically separated, featuring an immersive gaming zone in the male owners wardrobe that creates boundless joy. Countless micro-optical fibers crisscross the ceiling, where a swipe across the smart panel triggers a celestial cascade—— meteors raining down as your touch outpaces light. A cold-toned purple glow flows like ethereal auroras in a Nordic midnight, tracing contours of computer cases, tabletops, and suspended racks. When the gaming soundtrack erupts, the entire room transforms into a dazzling digital aurora spectacle.








钢筋森林里的绿洲,拥有一个顶楼复式的家重大意义之一就是喜欢露台吧。当暮色浸透花瓣,整座城市开始松动,那些被玻璃幕墙推远的云,忽然都栖在玫瑰的露珠里。
An oasis in the steel forest. One of the great significances of owning a top-floor duplex home is the love for the terrace. When twilight permeates the petals, the whole city begins to loosen, and those clouds pushed away by the glass curtain walls suddenly settle in the rose dewdrops.






一楼老人房,飘窗处做了一个隐形的抽拉写字台。二楼主卫落地窗开了一个小门,通往一个10平米的独立露台,是男主人抽烟区。
In the old peoples room on the first floor, a hidden sliding writing desk was made at the bay window. A small door in the floor-to-ceiling window of the master bathroom on the second floor leads to a 10-square-meter private terrace, the owners smoking area.








平面布局图


鸣谢本案合作伙伴
项目名称 | 云栖邸 · 南七里顶复洋房
设计机构 | 如壹空间设计
项目设计 | 张思茗 - 潘旭强Paul
项目面积 | 255㎡
项目地址 | 中国 合肥
空间摄影 | 任腾
主材单位 | 山合木作、俊民隔层、约克、金意陶、米亚门窗、劳绅卫浴、阳义金属、城辉照明、快亮家
内容策划 / PRESENT
、































