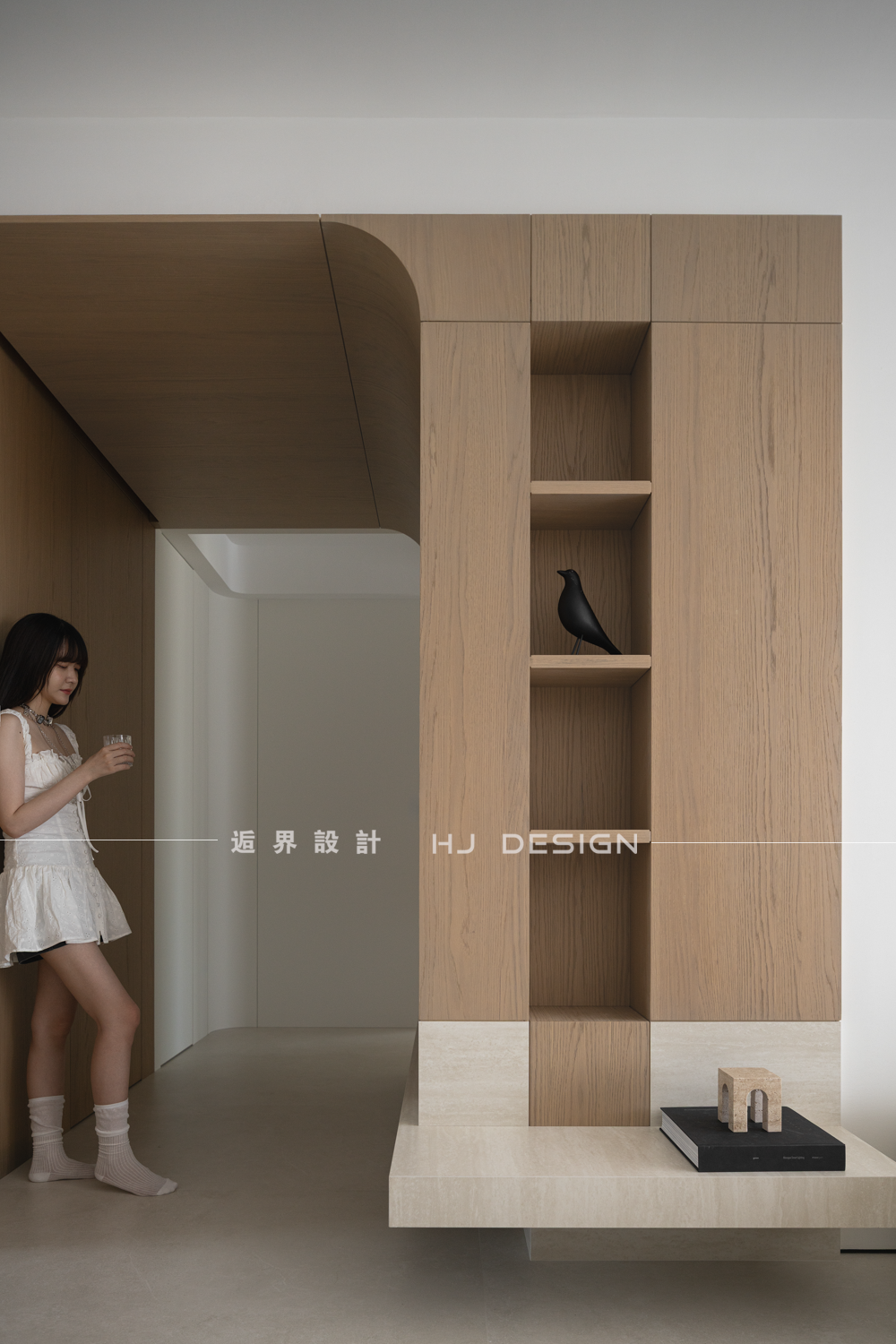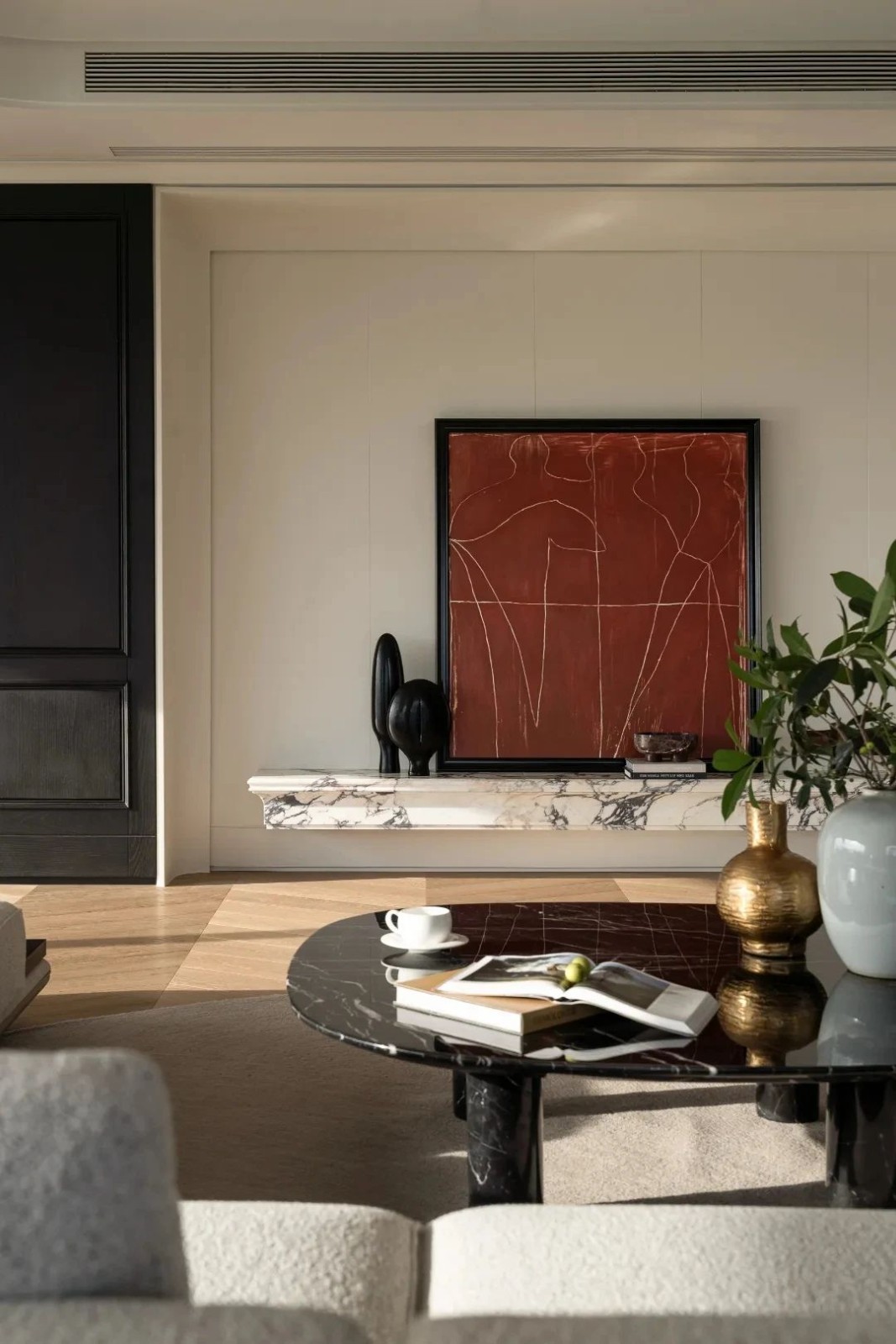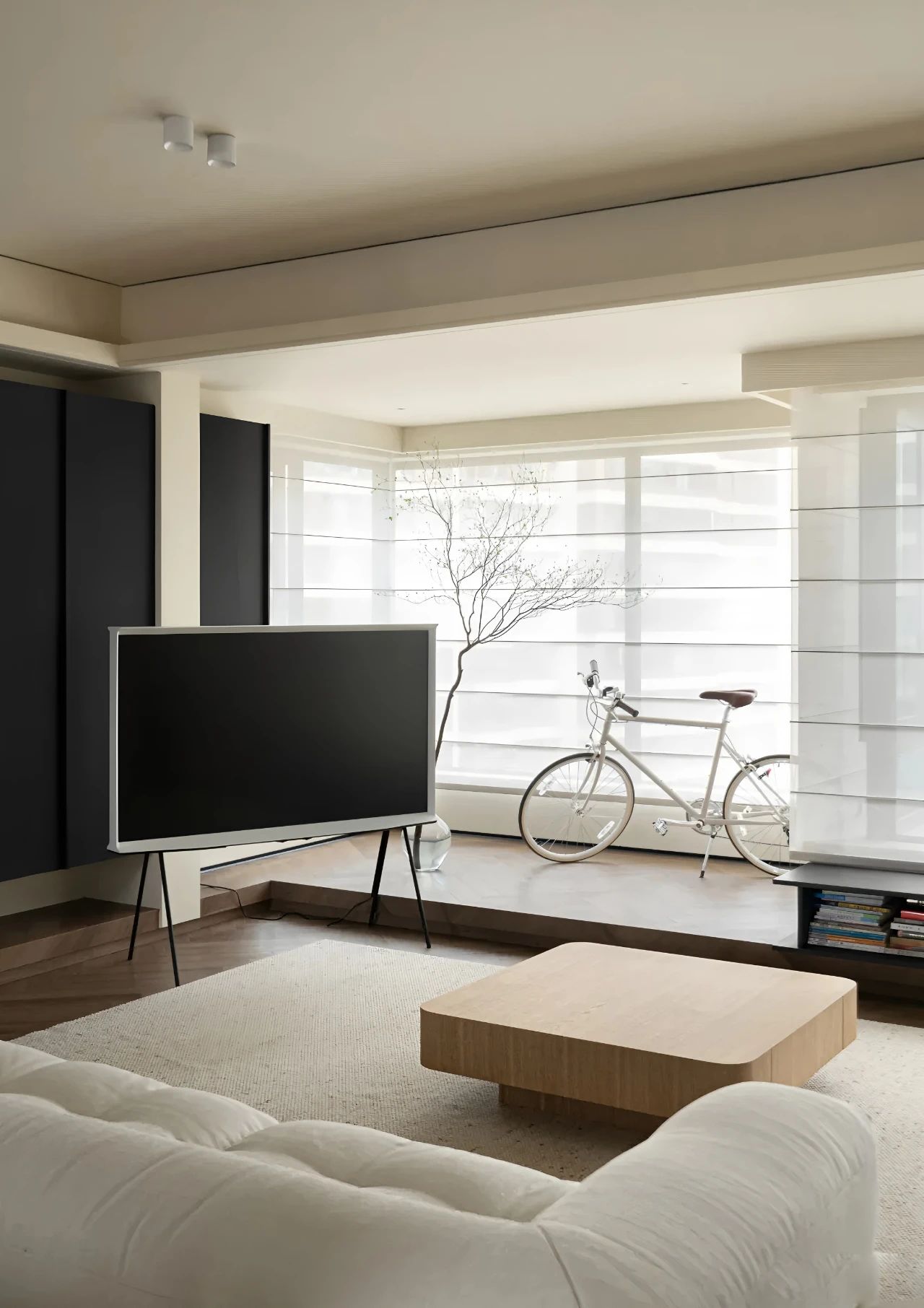静谧 极简之下,温暖之上 首
2025-08-23 22:30
H J SPACE DESING




空间转化
不刻意定义空间,回归原始的材料与结构,提炼其内在本质,实现场域生命力的转化。
布局设计促进不同场景间的互动,增强厨房与餐厅的包容性,并与客厅形成交流。全屋空间收纳得以优化,塑造出现代流畅的块面关系,营造出宽阔的空间感,引导更舒适的行为动线。




结构与场景形成紧密依存关系,体块进退关系明确,相互对称且和谐,构成统一的空间语言体系。场景周边实现精准的尺度控制,营造通透性与呼吸感。
The structure and the scene form a close interdependent relationship. The advance and retreat relationship of the volume is clear, and they are symmetrical and harmonious with each other, constituting a unified spatial language system. Precise scale control is achieved around the scene to create transparency and a sense of breathing.








半墙悬浮电视柜设计,上下方均留有空间间隙,有效避免产生压抑感。其造型适配极简内敛风格,亦能营造暖色调氛围,展现出收放自如的空间掌控力。
The half-wall suspended TV cabinet design leaves space gaps at both the top and bottom, effectively avoiding a sense of oppression. Its design is suitable for a minimalist and reserved style, and it can also create a warm-toned atmosphere, demonstrating a flexible control over the space.








原木的温润与岩板的冷冽通过精密咬合无缝衔接,两种材质的碰撞在细节处浑然一体。
The warmth of the original wood and the coldness of the rock plate are seamlessly connected through precise interlocking, and the collision of the two materials blends seamlessly in the details.






空间秩序
设计以克制的理念协调空间秩序,通过木饰面界定区域过渡关系,从而提升场景构建的精准性与平衡性。
餐厅使用宽敞的木质圆桌,搭配悬挂的精致水晶吊灯,对整个餐厅区域进行了巧妙的点缀,营造出温馨而优雅的用餐氛围。








走廊区域采用暖色调的木饰面吊顶,侧面精心设计了柔和的弧度造型,这样不仅增强了空间的流畅性,还在视觉上营造出优雅的延伸感,使原本狭窄的通道显得更加开阔通透。
The corridor area features warm-toned wood veneer ceilings, with carefully designed soft curved shapes on the sides. This not only enhances the fluidity of the space but also visually creates an elegant sense of extension, making the originally narrow passage appear more open and transparent.








冷暖的过渡


冷暖色调通过区域划分,同时营造出舒适的过渡感。原木与白色格栅的搭配展现出纯粹感,透出生活的骨架,在细节中体现着明晰的内在。


采用L型半包围式书桌、开放式吊柜与到顶衣柜的一体化设计,实现空间视觉色调的统一。
The integrated design of L-shaped semi-enclosed desks, open wall cabinets and floor-to-ceiling wardrobes is adopted to achieve a unified visual color tone of the space.












摒弃传统成品家具的购置,转而通过精准的场景构建,定制床头柜、床架与饰面,实现了严丝合缝的契合。隐藏式灯带作为视觉边界,划分出块面流畅的黄金比例,营造出令人身心舒展的理想空间尺度。
Abandoning the traditional purchase of ready-made furniture, instead, through precise scene construction, custom-made bedside tables, bed frames and finishes, a seamless fit was achieved. Hidden light strips serve as visual boundaries, dividing the blocks into a smooth golden ratio and creating an ideal spatial scale that allows people to relax both physically and mentally.




- END -
ABOUT DESIGNER
逅界空间设计致力于建筑及室内空间独特视角的设计与研究,为每一个项目打造创新的视觉艺术。团队一直以来提倡设计施工分流管理,拥有一支优秀的青年设计团队,不断突破自我,站在国际视野上,以探究性的态度来实践空间创作过程中人与物、人与人的关系。
Encounter spacedesign is dedicated to the architectural and interior space from a uniqueperspective of design and research, for each project to create innovativevisual arts. The team has been advocating the design and constructionmanagement, has an excellent young design team, constantly break through theself, stand on the international horizon, to explore the attitude to practicethe space creation process of people and things, people and people.































