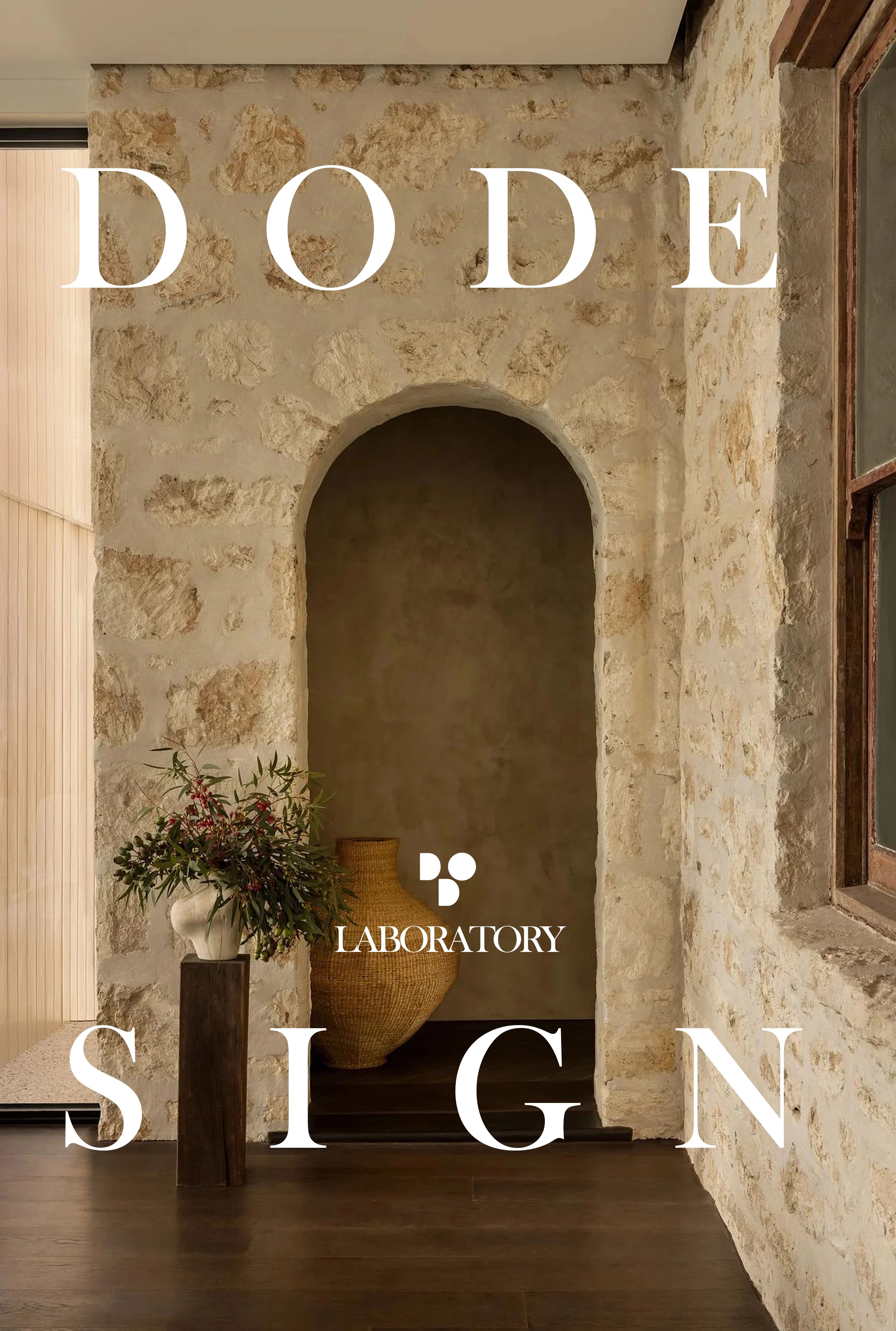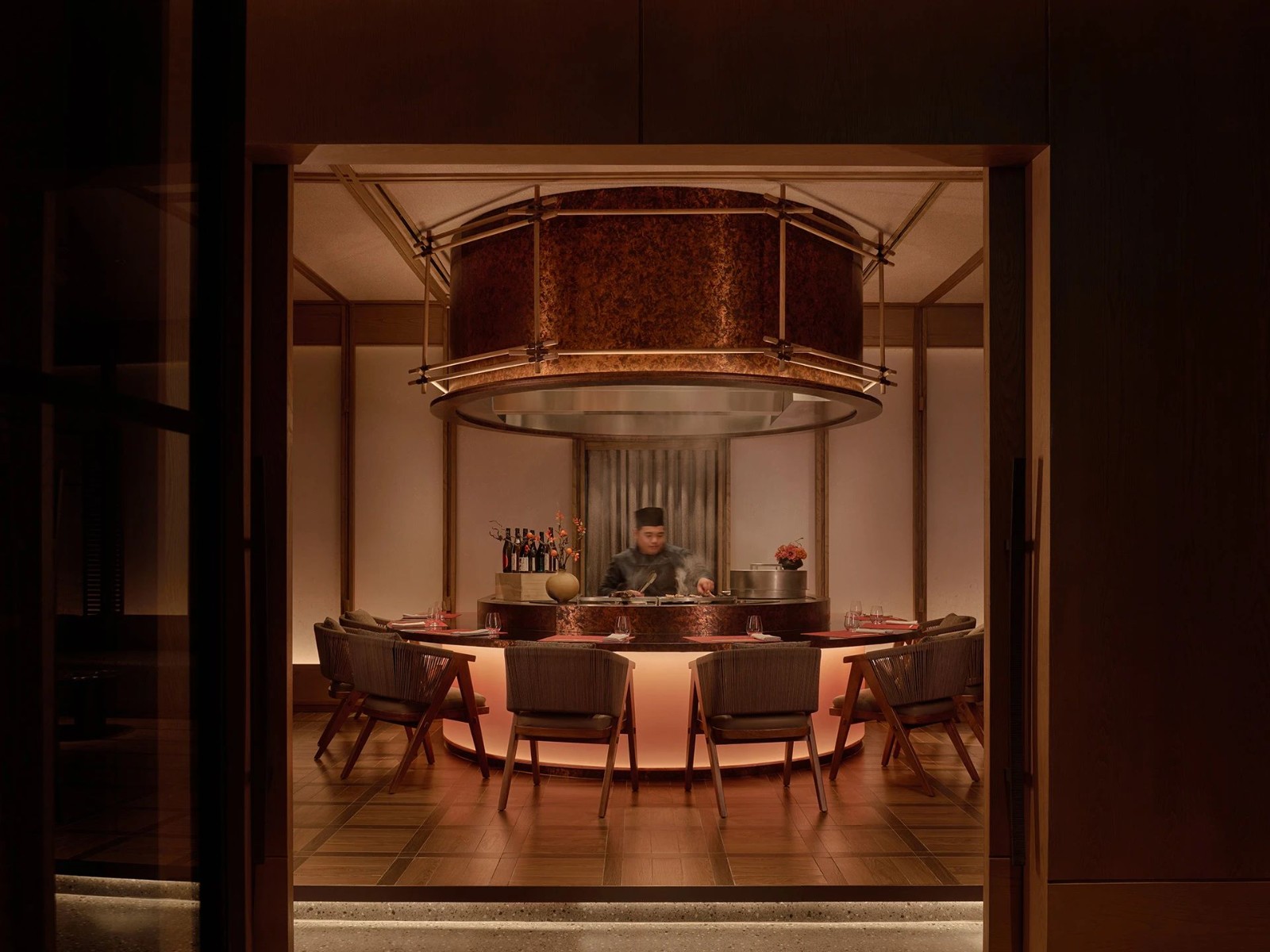Marco Di Bartolo丨时间的质感·维多利亚海岸永恒之居
2025-08-20 20:57
Sorrento Residence
Sorrento ,Australia
一座建于1879年位于维多利亚州墨宁顿半岛(Mornington Peninsula)索伦托(Sorrento)的石灰岩住宅在建筑师马可·迪·巴托罗(Marco Di Bartolo)的主导下完成了全新的修缮与再生。原建筑虽拥有独特的历史肌理,但因年代久远而格局支离破碎:外部附加的木质楼梯、割裂的车库与工作室,使得空间动线缺乏连贯性。业主珍妮特(Janette)与理查德(Richard)在购入后,希望将其改造为兼具地中海氛围与本土特质的居所。
A limestone residence built in 1879 in Sorrento, Mornington Peninsula, Victoria, has undergone a brand-new renovation and regeneration under the leadership of architect Marco Di Bartolo. Although the original building has a unique historical texture, its layout is fragmented due to its age: the additional wooden staircase on the outside, the divided garage and studio make the spatial circulation lack continuity. After purchasing it, the owners, Janette and Richard, hope to transform it into a residence that combines a Mediterranean atmosphere with local characteristics.


P. 01


P. 02


P. 03


P. 04


P. 05


P. 06


P. 07


P. 08
理查德本身为建造者,对项目有着明确设想——一个带有庭院、拱券与交流空间的住宅,既能唤起意大利与法国南部度假别墅的意象,又须与索伦托的海岸环境融为一体。对此,迪·巴托罗选择以原有石灰岩为主导语言,并通过克制的手法展开当代演绎。大部分石材墙体被保留,辅以特别研发的X Bond微水泥,以柔和的色调呼应石材,使新旧之间形成连贯的材质纽带。
Richard himself, the builder, had a clear vision for the project - a residence with courtyards, arches and communication Spaces, which could evoke the imagery of vacation villas in Italy and southern France, while also blending in with the coastal environment of Sorrento. In response to this, Di Bartolo chose the original limestone as the dominant language and carried out a contemporary interpretation through a restrained approach. Most of the stone walls were retained, complemented by specially developed X Bond micro cement, which echoes the stone with soft tones, creating a continuous material bond between the old and the new.


P. 09


P. 10


P. 11


P. 12


P. 13
室内设计由瑞贝卡·汉普郡(Rebekah Hampshire, The Stylesmiths)操刀,其策略强调材质与光影的对话。木材、亚麻与手工陶瓷共同营造层次感,氛围克制而沉稳,避免了刻意的装饰化处理。整体空间呈现出艺术收藏的气质:全球搜罗的艺术与工艺品与现代形态并置,形成低调而富有质感的生活场景。
The interior design was handled by Rebekah Hampshire (The Stylesmiths), and its strategy emphasizes the dialogue between materials and light and shadow. Wood, linen and handcrafted ceramics jointly create a sense of layering, with a restrained and steady atmosphere, avoiding deliberate decorative treatment. The overall space exudes the temperament of art collection: art and handicrafts collected globally are placed side by side with modern forms, creating a low-key yet textured living scene.


P. 14


P. 15


P. 16


P. 17


P. 18


P. 19


P. 20


P. 21
上层起居室可俯瞰索伦托海滩,景观与百年柏树共同构成如画的地平线。此层空间以弧形壁炉与柔和光线为基调,厨房与餐厅则强调触感与雕塑感,拒绝冰冷的临床式氛围。下层则保留原石材卧室的古朴气息,并以亚麻织物与木质家具加以温润化。浴室空间如同静谧的庇护所,一处以独立浴缸嵌入石墙之间,另一处则以弧面微水泥壁龛塑造出如岩石开凿般的体量。
The upper living room offers a view of Sorrento Beach, where the landscape and the century-old cypress trees together form a picturesque horizon. This floor space is based on a curved fireplace and soft lighting, while the kitchen and dining room emphasize touch and sculptural feel, rejecting the cold clinical atmosphere. The lower level retains the rustic atmosphere of the original stone bedroom and is softened by linen fabrics and wooden furniture. The bathroom space is like a quiet sanctuary. One independent bathtub is embedded between the stone walls, while the other is shaped into a volume like a chiseled rock with a curved micro-cement niche.


P. 22


P. 23


P. 24


P. 25


P. 26


P. 27


P. 28


P. 29


P. 30


P. 31
环绕庭院的拱廊是本案最具诗意的设计元素,灵感源自原建筑中一处拱券开口。迪·巴托罗将其反复运用,赋予建筑节奏与秩序,同时在功能上串联起客房、户外餐区与酒吧等空间。原建筑的历史印记亦被悉心保留:在拆除中发现的古井被转化为玻璃覆盖的酒窖,墙体背后的工匠手迹也被完整封存,延续了空间的灵魂。
The arcade surrounding the courtyard is the most poetic design element of this case, inspired by an arched opening in the original building. Di Bartoro repeatedly employed it, endowing the building with rhythm and order, while functionally connecting Spaces such as guest rooms, outdoor dining areas and bars. The historical imprints of the original building have also been carefully preserved: the ancient well discovered during the demolition has been transformed into a glass-covered wine cellar, and the handcrafts behind the walls have been completely sealed away, continuing the soul of the space.


P. 32


P. 33


P. 34
通过这一改造,索伦托住宅实现了历史与当代的并置,使遗产建筑在当代生活中焕发出新的生命力。
Through this renovation, the Sorrento House has achieved a juxtaposing of history and modernity, endowing the heritage building with new vitality in contemporary life.


P. 35


P. 36
信息 | information
编辑 EDITOR
:Alfred King
撰文 WRITER :L·xue 校改 CORRECTION :
W·zi
设计-版权DESIGN COPYRIGHT : Marco Di Bartolo,































