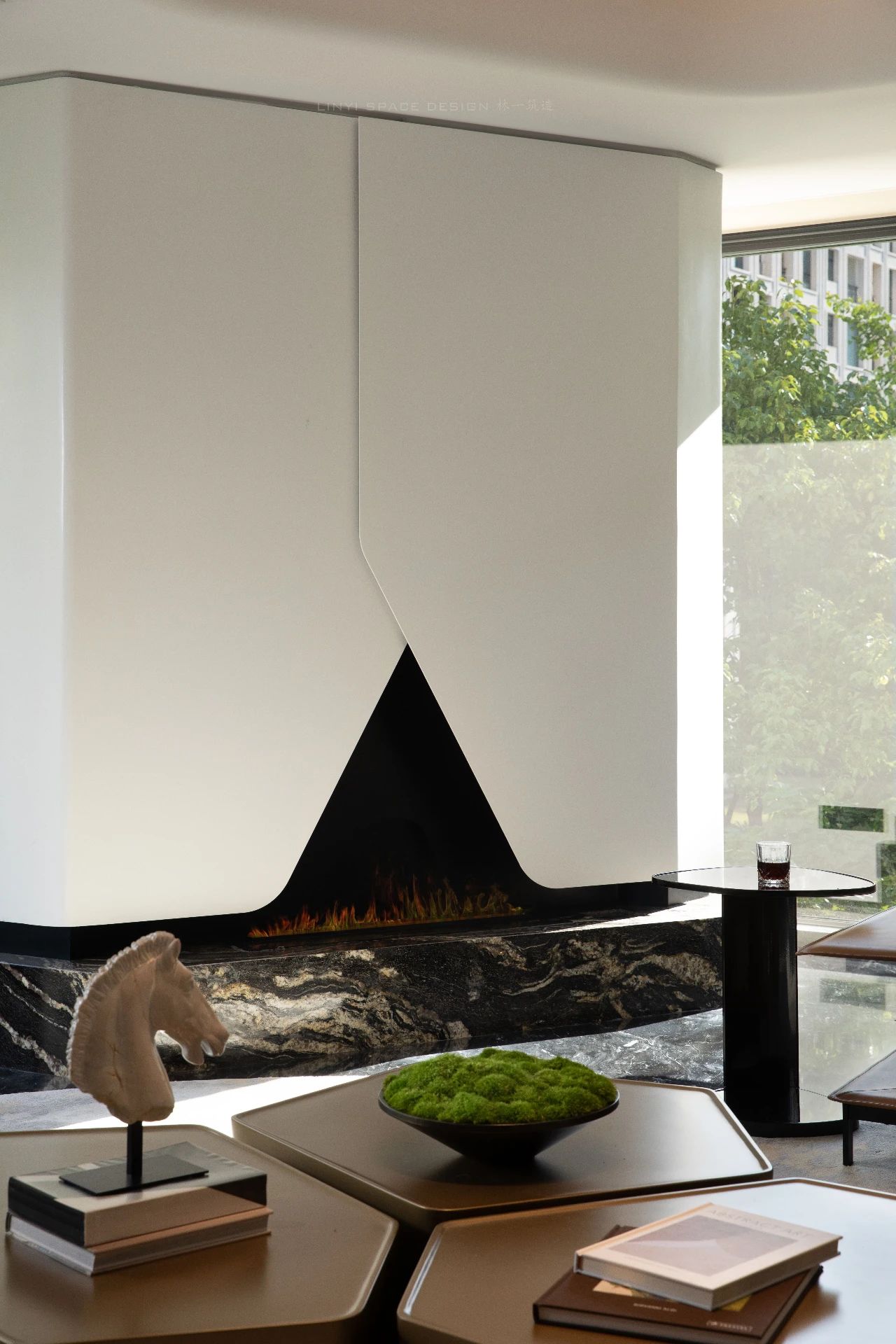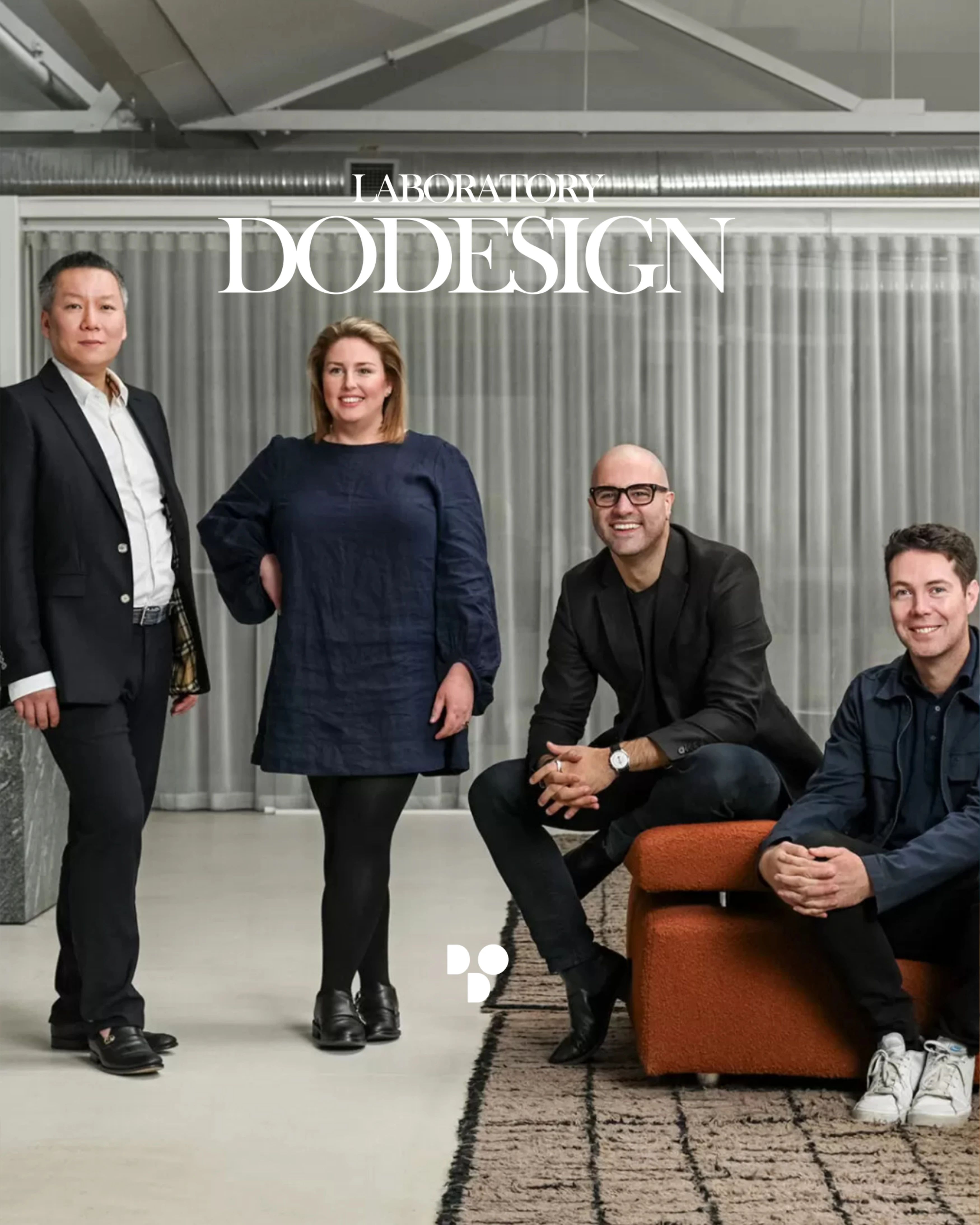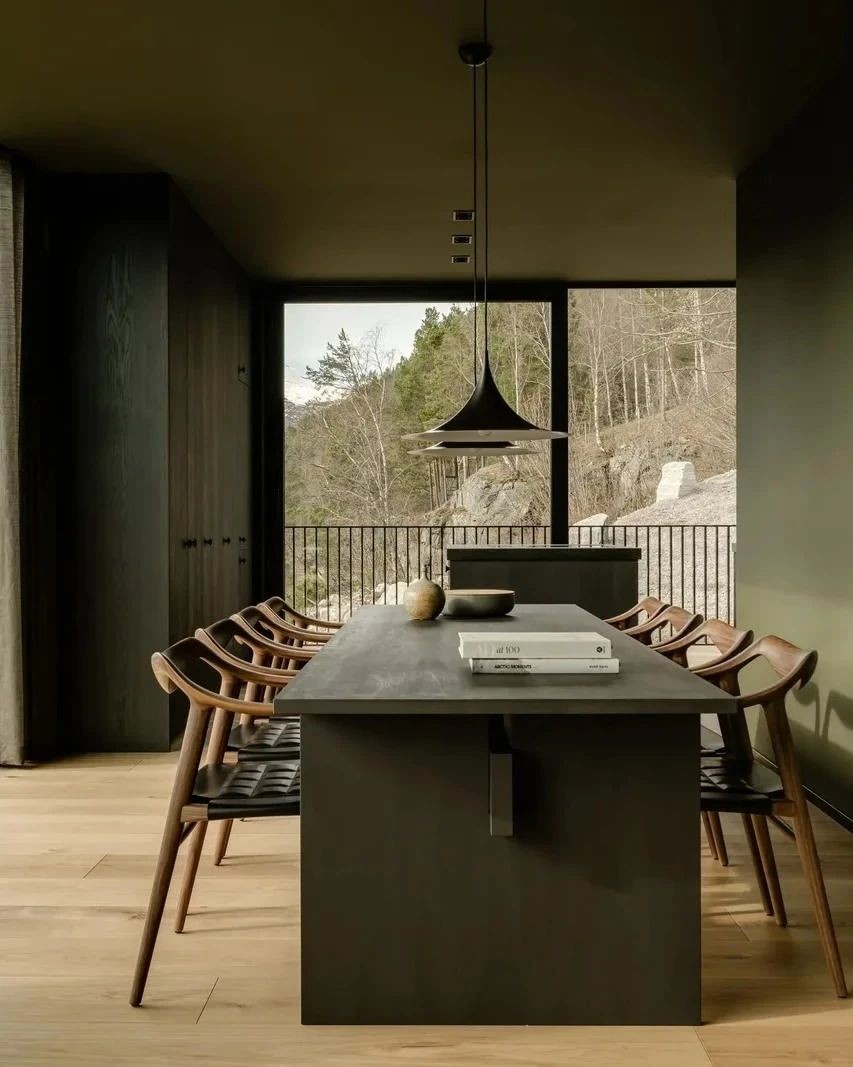BOB News 挪威西海岸度假别墅,静谧而震撼!
2025-08-18 21:48


18-07 HOLIDAY HOME / OFFICE INAINN


在挪威壮丽的西海岸,
OFFICE INAINN 设计的全新私人住宅,
成就了建筑与自然之间静谧而又震撼的对话。
On Norways dramatic western coast, a new private residence by OFFICE INAINN completes a quiet yet striking conversation between architecture and nature.






这座住宅位于陡峭的岩石斜坡上,重新定义了“依山而建”而非“依附于地势”。
住宅由设计团队与业主紧密合作,于2025年4月竣工。它坐落于峡湾之上,位于陡峭的岩石斜坡上,建筑与地形和谐共存。项目并非强加于场地,而是通过精妙的形式、本地材料以及“让景观引领方向”的指导原则,与场地和谐相处。
Built without leveling the land, this hillside residence redefines what it means to build with, rather than on, the landscape. Designed in close collaboration with the client and completed in April 2025, the home is perched high above a fjord on a steep, rocky slope, where building is always a negotiation with the terrain. Rather than imposing on the site, the project responds to it through subtle form, local materials, and a guiding principle: to let the landscape lead the way.


与土地和谐共生的设计
Designing with the Land
从一开始,团队就选择不去铲平陡峭的岩石地形,而是保留其原有的特色,而不是对其进行重塑。这一决定定义了整个项目。两个微妙错落的体量顺着坡度而建,创造出自然的高度变化,引导光线,并消除了额外墙壁的必要性。房间从几何形状中自然而然地浮现出来,形成一个仿佛生长而非建造的结构。
From the start, the team chose not to level the steep, rocky terrain, preserving its character instead of reshaping it. This decision defined the entire project. Two subtly shifted volumes follow the slope, creating natural variations in height, guiding light, and eliminating the need for added walls. Rooms emerge from the geometry itself, forming a structure that feels grown rather than built.






穿梭于景观之间
Movement Through the Landscape
访客沿着岩石与建筑之间的一条狭窄小径走向房屋,这条小径延伸至室内,形成一条高耸的直线形走廊。从荒野的景致缓缓过渡到温暖的室内。光线透过木质墙壁洒入,映照着海岸不断变化的色调,最终将峡湾的壮丽景色尽收眼底。
Visitors approach the house along a narrow path between rock and building, a movement that continues inside as a tall, linear corridor. Its a gentle transition from wild landscape to warm interior. Light filters in through wooden walls that reflect the changing tones of the coast, until finally the view opens wide to the fjord.




每个房间都以不同的方式框住这片美景,与树木、地形和光线的变幻相呼应。
Each room frames this view differently, responding to trees, terrain, and shifting light.






材料与氛围
Materials and Atmosphere
所有材料均取材于当地,或选择与场地自然融合、简洁、触感舒适、静谧的材质。其目的在于提升氛围,而非分散注意力。“我们不想在景观上添加任何元素,”Maksymilian 说道,“我们想延续这种风格。”
Materials were locally sourced or chosen to feel native to the site, simple, tactile, and quiet. Their purpose: to enhance the atmosphere, not distract from it. We didnt want to add to the landscape, says Maksymilian. We wanted to continue it.








以场地为导向的合作
A Collaboration Guided by Place
这座住宅的设计源于与当地深厚渊源的客户密切合作。设计理念很简单:以自然为主导,这一理念贯穿于从结构到细节的每一个决策。
The home was shaped through close collaboration with a client deeply connected to the region. The brief was simple: let nature lead, and that idea touched every decision from structure to detail.












项目信息
项目地址 | NORWAY 挪威
建筑设计 | OFFICE INAINN
项目面积 | 127 m²
项目摄影 | ONI Studio


场地平面图


▲ 屋顶图


▲ 一层平面图


剖面图


立面图


立面图


立面图


立面图
编译
CALLMe
视觉
CALLMe
监制
Muzi































