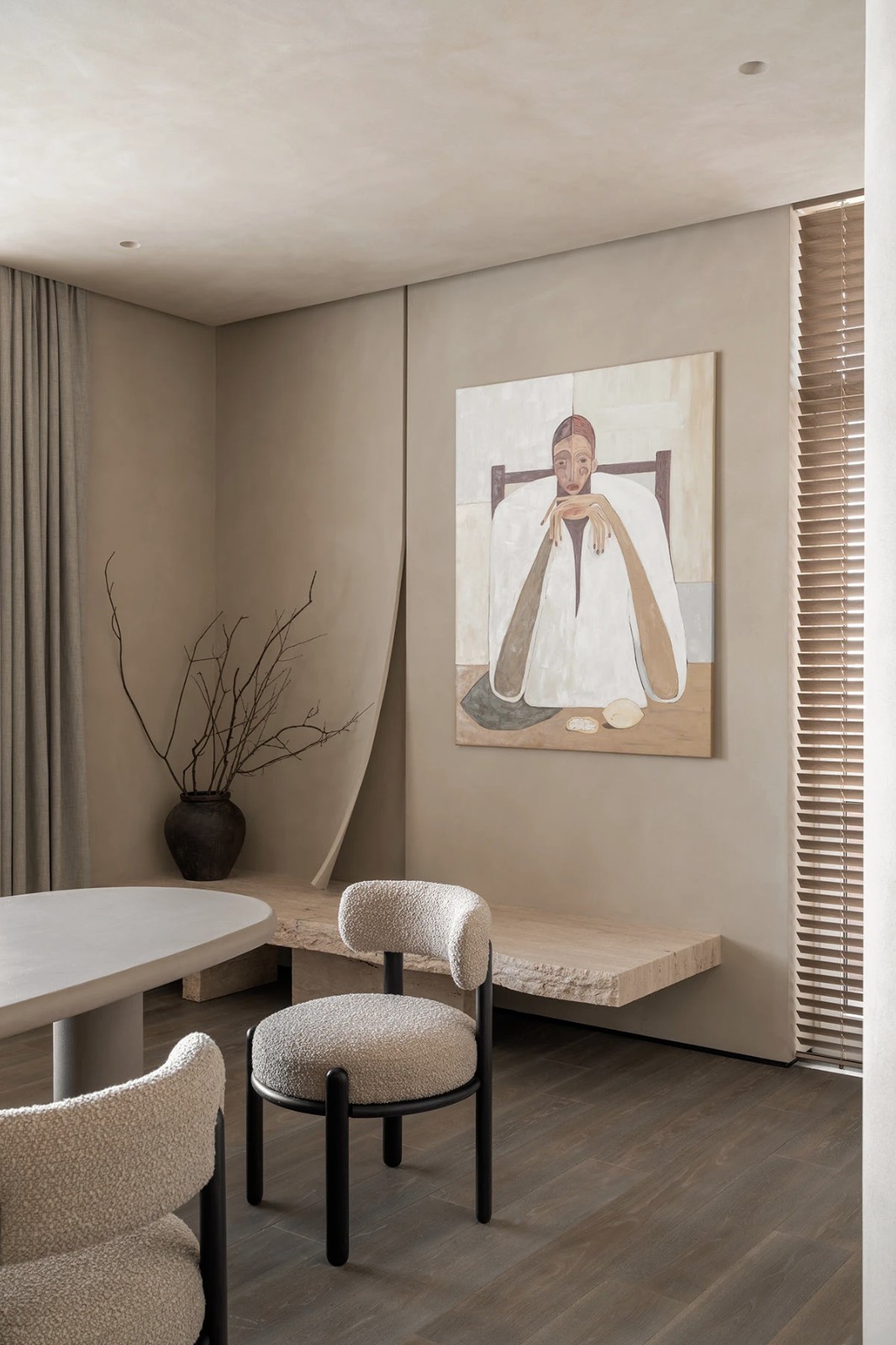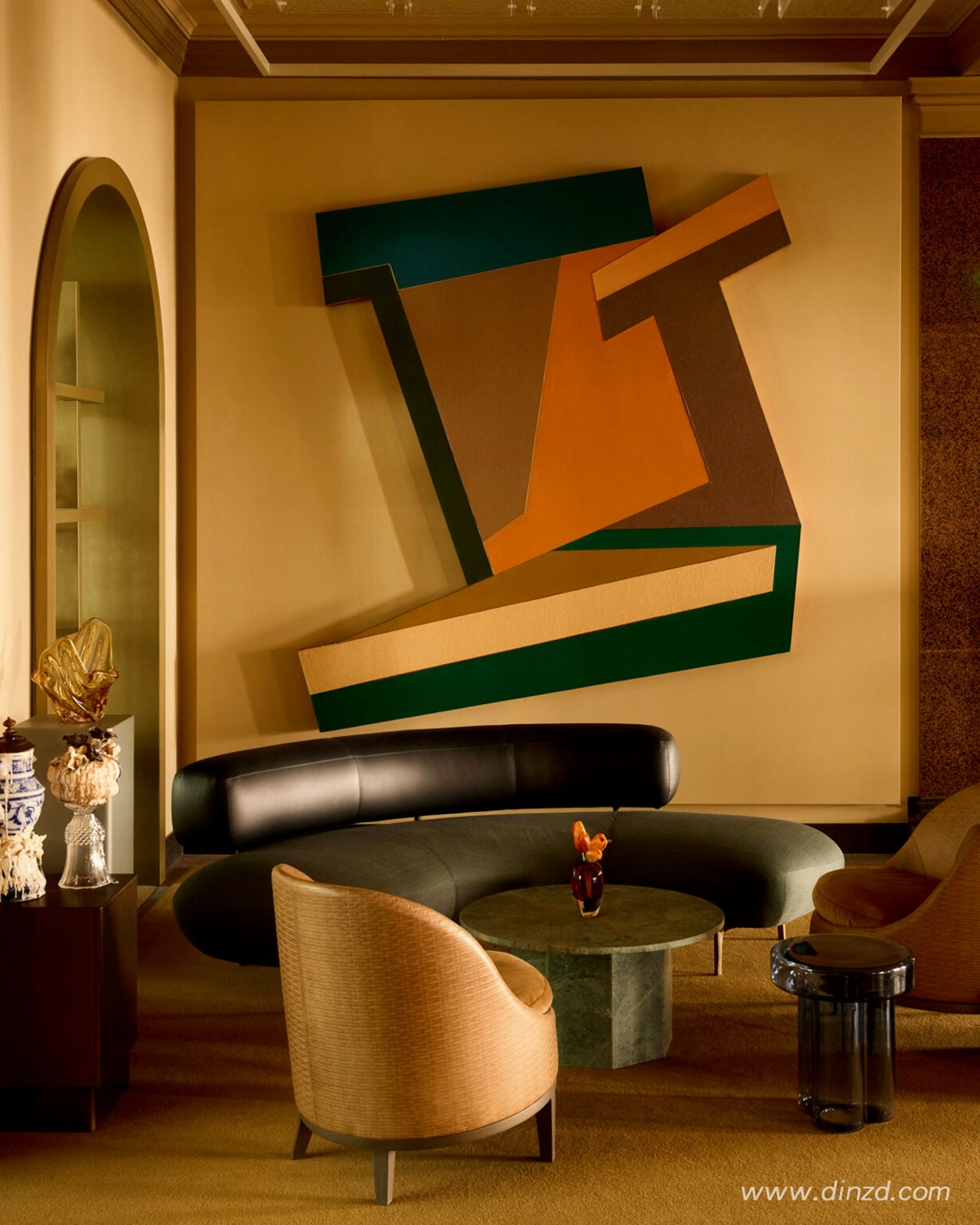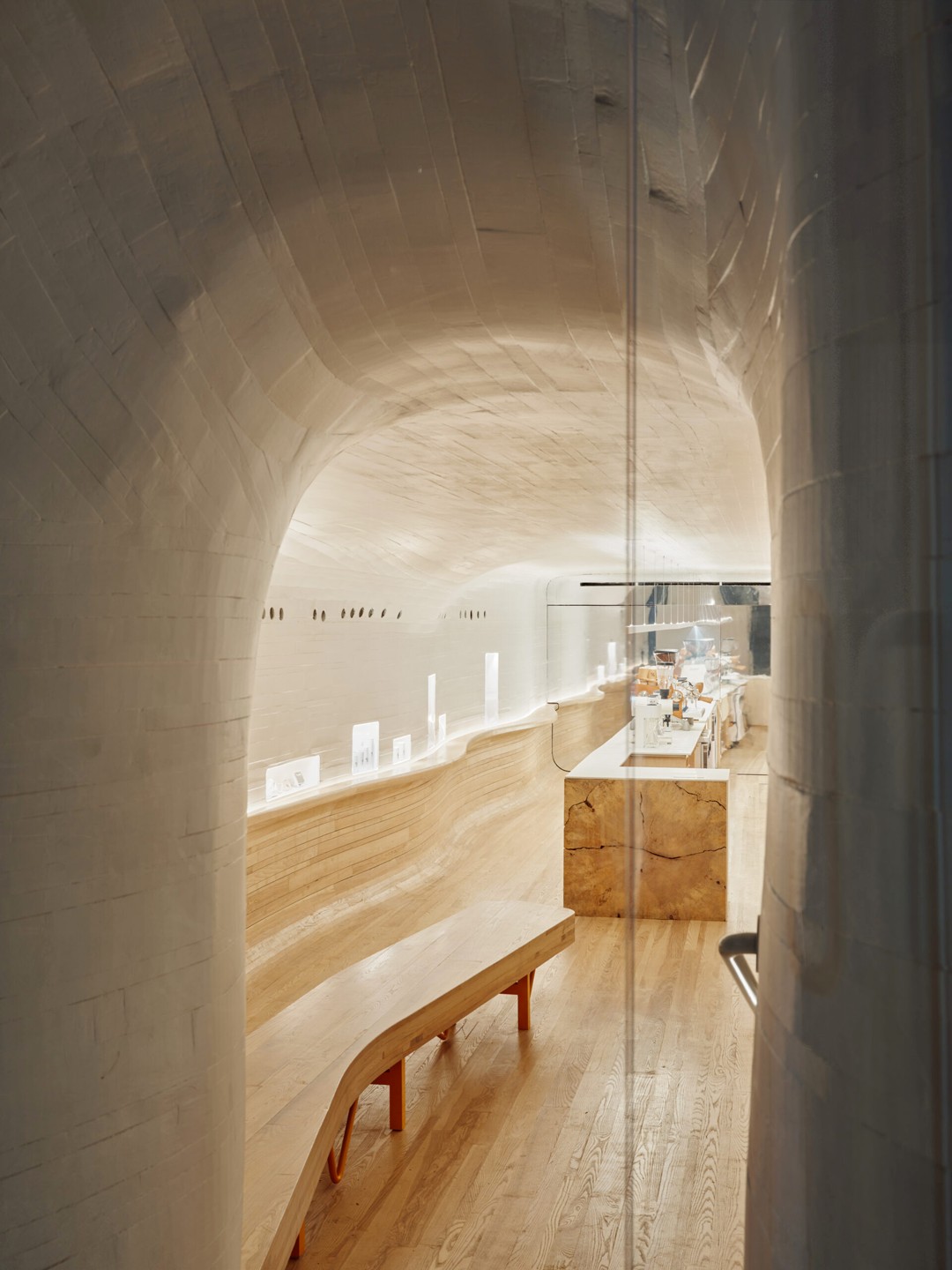ONE MORE BURO 侘寂与平静 首
2025-08-18 22:08
关于项目
ONE MORE BURO室内设计工作室,专注于提供高品质的室内设计服务。承接各类住宅与商业空间设计项目,从私宅到公共场域,从精品店到大型商业综合体,皆能精准把握项目需求,量身定制设计方案。从概念设计到施工落地,提供全方位、系统化的室内设计解决方案,确保设计创意得以完美呈现,助力每一个项目从蓝图变为现实,为客户提供超越期待的设计体验,打造兼具美学价值与实用功能的室内空间。
Saori
基辅市中心 双层公寓


该项目名为 Saori,是乌克兰设计工作室在基普设计的双层公寓,灵感源自日本同名的织布技艺。Saori 技艺崇尚自由而非对称,是一种基于直觉、质感和材料自然走向的编织方式。对我们而言,这不仅是一种美学参考,更是整个设计过程的写照。我们并未遵循严格的设计蓝图,而是让室内空间如同编织布匹般逐渐成型,一条线、一个瞬间地累积而成。
This project, named Saori, is a duplex apartment in Kyiv designed by a Ukrainian design studio. Inspired by the Japanese weaving craft of the same name, Saori emphasizes freedom over symmetry and is based on intuition, texture, and the natural direction of materials. For us, its not just a design reference but also a reflection of the entire design process. We didnt follow a strict design blueprint but allowed the interior space to gradually take shape, like weaving fabric, one line and one moment at a time.


起居空间被打造成集娱乐、休闲、聆听黑胶唱片与阅读功能于一体的多元场域。其点睛之笔在于一盏大型悬挂式落地灯,它自天花板垂坠而下,恰到好处地悬浮于座榻布局核心,身处扶手椅与沙发之间。华灯初上时,这盏灯便徐徐铺陈出静谧温馨的氛围,以多变的光影层次,赋予空间灵动之感,使其能够契合不同心境与多元功能需求,完美适配从独处沉思到亲友小聚的各类场景。
The living area is a multi - functional space for entertainment, relaxation, vinyl - listening and reading. Its centerpiece is a large floor - standing suspension lamp hanging from the ceiling right at the core of the seating area, between the armchairs and sofa. When night falls, it casts a tranquil and warm glow. With its changing light patterns, it makes the space versatile, suiting different moods and functions, from solitary to social gatherings.






于客厅之中,沙发堪称视觉与功能的焦点。其体量宽适且造型灵动,可供随心安置。或可背倚壁炉,悠然倚靠于沙发之上,静赏炉火摇曳;亦可依据观影需求,调整沙发朝向,使其对准屏幕。此外,沙发还可挪至餐厅一侧,与餐桌相邻,瞬间化作额外的用餐座椅。
In the living room, the sofa is a focal point. Its spacious and flexibly designed. You can position it to face the fireplace for a cozy seat with a view of the flames, or turn it toward the screen for movie - watching. Also, it can be moved next to the dining table as extra seating.






鉴于所有主要功能皆汇聚于此开放空间,我们着重柔化各功能区过渡。为此,巧妙运用流畅圆润的线条形态——这一设计元素贯穿项目始终,赋予空间静谧连贯之感,同时实现功能区间的含蓄分隔,营造出静谧连贯且层次分明的氛围。
With all key functions in one open space, we focused on smoothing the transitions between them. Using rounded, fluid forms - a signature design element throughout the project - we achieved a sense of calm continuity and subtle spatial separation, making the space feel cohesive yet well - defined.


室内陈设大多由乌克兰本土的设计师和制造商倾力打造,这不仅让我们能精准把控材质与色调,还能灵活调整尺寸与比例,使其与空间完美契合。
Most of the interior pieces were crafted by Ukrainian designers and manufacturers. This allowed us to precisely control the materials and colors, and flexibly adjust the size and proportions to fit the space perfectly.


厨房的核心操作区域围绕中岛展开,烹饪时便于与家人、宾客保持直接视线交流。该岛台为承重的石膏板结构,内部嵌入了储物柜。
The kitchens core cooking area centers on the island, facilitating direct interaction with family and guests during meal preparation. The island, a load-bearing drywall structure with built-in storage cabinets, serves both functional and social purposes.






厨房岛台沿用整体设计语言,其柔和轮廓与室内风格完美融合,和 nearby 的圆润柱体及楼梯的柔和轮廓相呼应。由此,它不像是一个独立的元素,更像是建筑流动的自然延伸。
The kitchen island, with its soft contours, echoes the design language of the space. It complements the rounded columns and the gentle silhouette of the staircase, making it seem like a natural extension of the architectural flow rather than a separate element.








客卫巧妙隐匿于入口处的镜墙之后,既削弱了其在开放式一楼布局中的存在感,又有效提升了私密性,同时维护了空间的视觉完整性。在卫浴间饰面材料的选择上,我们选用了耐潮微水泥,搭配对比鲜明的深蓝色瓷质砖。
The guest bathroom is hidden behind a mirrored wall at the entrance, making it less visible in the open - plan layout of the first floor, which enhances privacy while maintaining the visual integrity of the space. For the bathroom finishes, we used moisture - resistant microcement paired with contrasting deep - blue porcelain tiles.




紧邻客卫入口处我们精心设计了一处小型建筑元素,其作用是缓解镜面与墙面之间的生硬过渡,同时在视觉上巧妙遮掩门的存在,赋予空间更精致的质感。
Next to the guest bathroom entrance, weve added a small architectural element. It eases the transition between the mirrored surface and the wall, and visually conceals the door. This gives the space a more refined feel.








此区域包含主卧套房,配套齐全。内设宽敞的双开门步入式衣帽间,阳台备有专用熨烫区,私卫配有双面盆和淋浴设施。
This area features a master bedroom suite with all the necessary amenities, including a spacious walk-in closet with double doors, a private balcony complete with an ironing area, and a private bathroom equipped with a dual sink and a shower.










在饰面材料的选择上,我们延续了一楼既定的设计理念:采用熟悉的贴面镶板、灯芯绒织物,以及温暖宜人的装饰灰泥,营造出温馨舒适的氛围。
For the finishes, we continued the concept from the first floor. We used familiar veneered panels, bouclé fabric, and warm decorative plaster to create a cozy atmosphere.








头一个儿童房是为客户的长女设计的。我们有意将整体风格保持简约、内敛,以便她能通过个人物品与装饰元素随心定义自我空间,使其成为彰显个性的独特天地。
The first childrens room was designed for the clients eldest daughter. We kept the style simple and understated. This allows her to personalize the space with her own items and decorative elements, making it a unique reflection of her personality.






第二间儿童房同样采用宁静的配色方案,与公寓整体风格保持一致。我们通过增添一些色彩斑斓的装饰和一抹微妙的强调色,使空间更加活泼生动。
Also adopting a calm color scheme, the second childrens room aligns with the apartments overall style. We introduced colorful decor and a subtle accent hue to make the space livelier and more vibrant.


该浴室原不在标准布局内,但经巧妙设计,其布局得以实现,大大提升了整屋的舒适度。如今,女孩们拥有了专属卫浴,日常起居更为便捷实用。
Originally, this bathroom wasnt in the standard layout. But through skillful design, we made it possible. This greatly boosted the homes comfort. Now, the girls have their own bathroom, making daily routines more convenient and practical.


平面布局图
项目类型|
私人公寓
项目位置|
乌克兰基辅
项目面积|
200㎡
设计建筑|
Vasyuk Vladimir
风格设计|
Maryna Peresunko
项目摄影|
Andriy Bezuglov
项目状态|
已完成(2025年)
内容策划 / PRESENT































