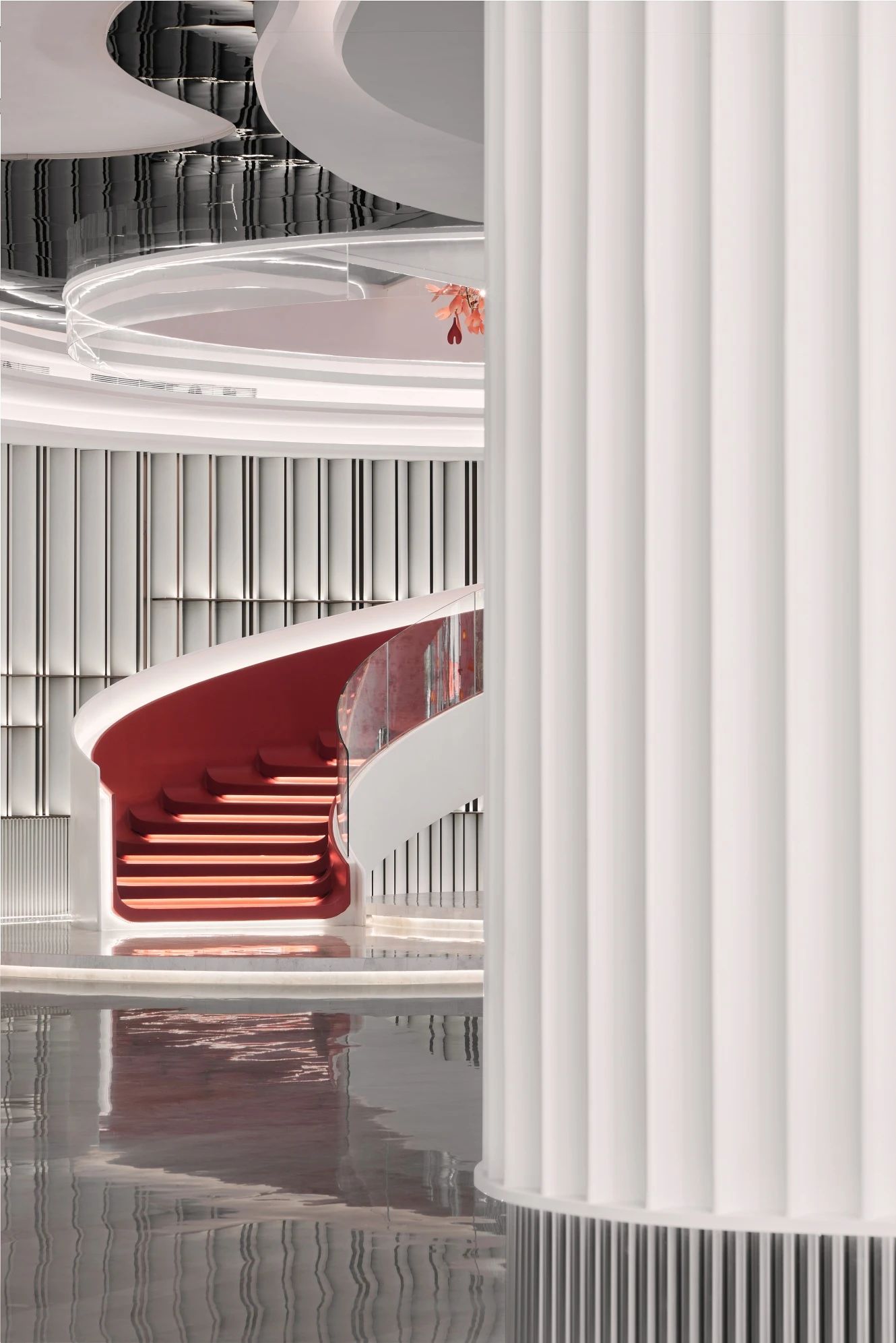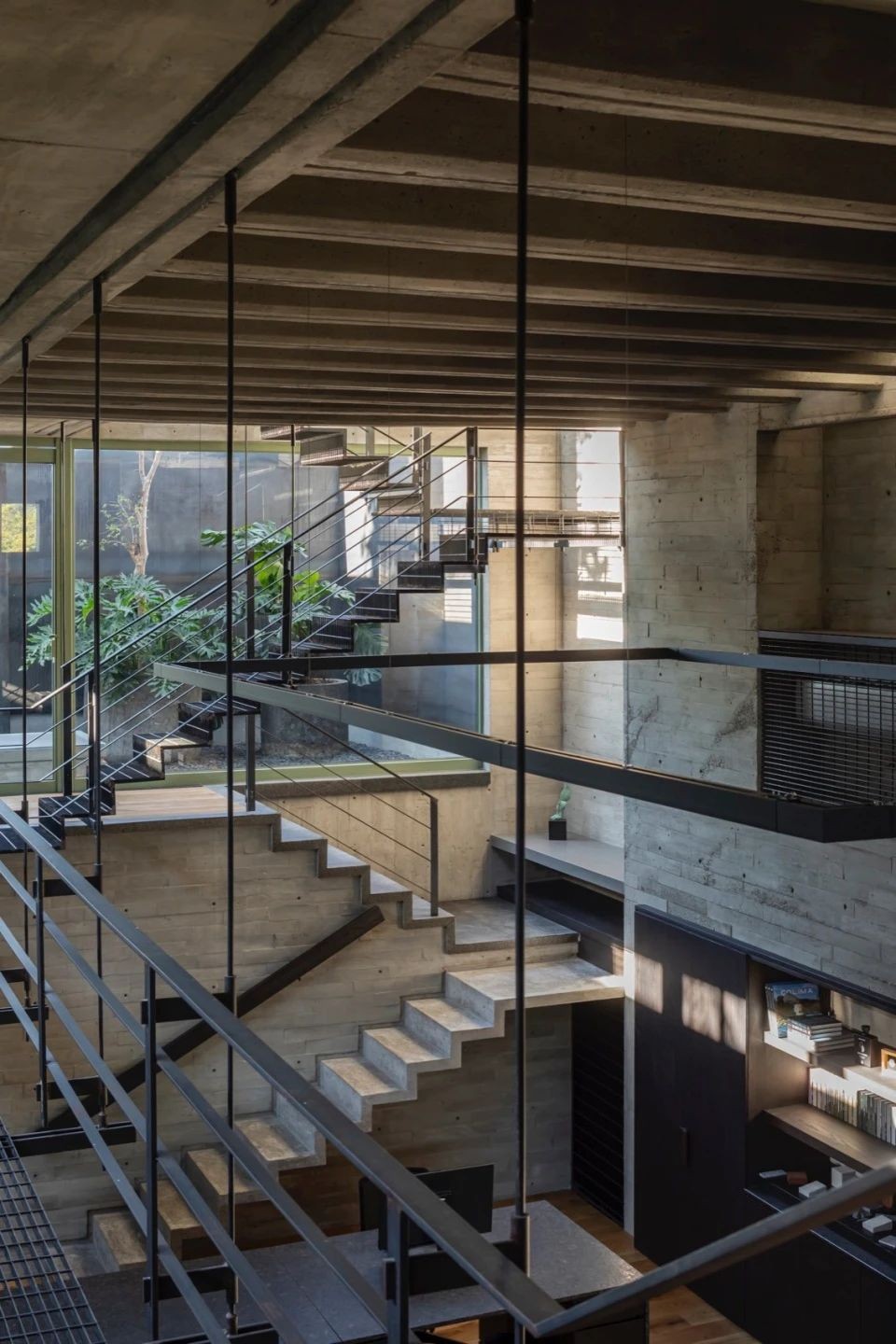Mar Vista,洛杉矶加州 几何赋活空间 首
2025-08-16 22:25
In the beachy suburbs of Los Angeles, the curved roof of Mar Vista engages with the sun. Straight lines carve out the buildings skeleton, while curves create a breathable space. This private residence uses geometric language to embody the ease of suburban life in details that blend interior and exterior.
洛杉矶近郊的海滩风里,Mar Vista 的曲面屋顶正与阳光对话 —— 直线切割出建筑的骨架,曲线晕染开空间的呼吸,这栋私宅用几何语言,把郊居生活的自在藏进了内外交融的细节里。
The design, while not overturning the sites existing context, employs a method of subtraction: within the rectangular central volume and the dual front and rear courtyards, carefully carved out voids and setbacks transform the courtyards from supporting elements into a central element of daily life. The traditional gables are transformed into smoothly curved roofs, meeting Los Angeles height regulations while also reducing the sense of heaviness from the main facade. Large Andersen aluminum windows bring the greenery of the front yard directly into the home, while the entrance is discreetly tucked away to the side, leaving only a clean expanse of light and shadow, creating an initial dialogue with nature. The newly added single-story guest quarters in the backyard, while maintaining privacy as independent volumes, are seamlessly integrated into the main house through the use of vegetation, creating a private world for visitors – thoughtful yet detached.
设计没有推翻场地原有脉络,而是以 “减法” 为笔:在矩形中央体量与前后双庭院的基础上,小心凿出空洞与退台,让庭院从建筑的 “配角” 变成串联生活的核心。当传统山墙被转化为流畅的曲面屋顶,既贴合洛杉矶的高度法规,又让主立面卸下了厚重感 ——Andersen 铝制大窗将前院绿意直接拉进室内,入口悄悄藏在侧边,只留一片干净的光影,与自然完成第一场对话。而后院新增的单层 guest quarters,以独立体量的姿态守护着隐私,却又通过植被的衔接,不与主宅脱节,像是给访客留的 “专属小天地”,体贴又不疏离。
Theres no abrupt division between indoors and outdoors here, only an ever-expanding spatial narrative. The living rooms window apertures act like flowing frames, framing the backyards greenery. A semi-covered terrace connects the kitchen and courtyard. In the evening, the family dining table catches the warm glow of the setting sun, while a breeze, carrying the moisture of the beach, caresses the engineered hardwood floors, mitigating the sweltering heat of Los Angeles. Even the small bathroom window is deliberately oriented toward the foliage of the courtyard, allowing for a moment of natural beauty in private. The design is never about seeing the view but living in the view. This interplay also reflects a response to the climate: ample natural light reduces reliance on artificial lighting, and the transparent layout allows for free wind flow. Every opening gently welcomes the warm Los Angeles sun and ocean breeze.
这里没有 “室内” 与 “室外” 的生硬分割,只有一场不断延伸的空间叙事。客厅的窗洞像流动的画框,框住后院的绿植;半覆盖的露台连缀着厨房与庭院,傍晚时,家人围坐的餐桌能接住落日的暖光,穿堂风带着海滩的湿润拂过工程硬木地板,消解了洛杉矶的燥热。就连卫生间的小窗,都故意对准庭院的枝叶,让私密时刻也有自然作伴 —— 设计要的从不是 “看见风景”,而是 “活在风景里”。这种交融更藏着对气候的回应:充足的自然光线减少了人工照明的依赖,通透的布局让风自由穿行,每一处开口都是对洛杉矶暖阳与海风的温柔接纳。
Stepping inside is like stepping into a tranquil realm of light: the warm veins of oak wood cover the floors and cabinets, polished concrete reflects the soft light from the skylight, and neutral walls allow light and shadow to become the ultimate decorative element. David Pompa lamps hang low, and at night, light diffuses through the shades, adding a gentle filter to the living room during gatherings. The custom solid-core doors are silent when closed, yet open to connect the spaces, perfectly suiting the intimate yet independent distance between family time. The handmade striped plaster exterior offers a different expression: sunlight filters across the textures, creating a handcrafted warmth through the interplay of light and shade, making the building stand out from the suburban landscape. Instead, it appears to have grown from the earth, possessing its own unique character.
走进室内,像是踏入一片安静的光域:橡木的暖纹爬满地板与柜体,抛光混凝土反射着天窗的柔光,中性色墙面让光影成了最好的装饰。David Pompa 的灯具垂下,夜晚时,光线透过灯罩漫开,给聚会的客厅添了层温柔的滤镜;定制实心芯门闭合时安静无扰,推开又能让空间连为一体,恰好适配家人相处时 “亲密又独立” 的距离。而室外的手工条纹灰泥,则是另一番表情 —— 阳光洒在纹理上,明暗交错出手工的温度,让建筑在郊区肌理里不显得突兀,反而像从土地里长出来的一般,有了自己的性格。
The two-story main volume embodies a precise understanding of the rhythms of life: the ground floor serves as a family shared theater, where the living room, dining room, and kitchen are connected, allowing children to chase each other on the terrace while parents prepare meals in the kitchen, constantly keeping their sight lines crossed. The upper floor offers a private rest capsule. The master bedrooms window faces the backyard trees, waking to the sound of birdsong in the morning. The studios small balcony overlooks the beach in the distance, offering a sense of relaxation even during work. This layout acts as a silent companion: it recognizes the shared excitement of families, respects the quietness of individuals, and understands the freedom of visitors—just as the subtle design philosophy of the PPAA architectural team: architecture is not just a geometric composition, but a genuine response to life.
两层高的主体量里,藏着对生活节奏的精准体谅:ground floor 是家人的 “共享剧场”,客厅、餐厅、厨房连在一起,孩子在露台追逐,父母在厨房备餐,视线总能交汇;上层则是私密的 “休憩胶囊”,主卧的窗对着后院的树,清晨被鸟鸣叫醒,工作室的小阳台能望见远处的海滩,让工作也有了松弛感。这种布局像一场无声的陪伴:它知道家人需要共享的热闹,也尊重个体需要的安静,更懂得访客需要的自在 —— 就像 PPAA 建筑师团队在设计里藏的小心思:建筑不只是几何的组合,更是对生活本真的回应。
Mar Vistas design has never been a show of lines; rather, it uses space, materials, and light and shadow to write a letter to life. It understands the window openings needed for Los Angeles sunlight, the openness required for family gatherings, and the privacy each individual desires. Ultimately, the dialogue between straight and curved lines, the fusion of indoor and outdoor spaces, become small daily joys for residents: the first green leaves seen from the master bedroom window in the morning, the aroma of dinner on the terrace in the evening, the comfort felt by guests in their private quarters. It imbues suburban living with both artistic flair and the warmth of everyday life.
Mar Vista 的设计,从来不是线条的炫技,而是用空间、材质与光影,写一封给生活的信。它懂洛杉矶的阳光需要怎样的窗洞,懂家人相聚需要怎样的开阔,懂每个个体需要怎样的私密 —— 最终,那些直线与曲线的对话,那些室内与室外的交融,都变成了居住者日常里的小确幸:是清晨从主卧窗里看见的第一片绿叶,是傍晚在露台闻到的晚餐香气,是客人在独立 quarters 里感受到的自在 —— 让郊居生活既有艺术的骨,又有生活的暖。
采集分享
 举报
举报
别默默的看了,快登录帮我评论一下吧!:)
注册
登录
更多评论
相关文章
-

描边风设计中,最容易犯的8种问题分析
2018年走过了四分之一,LOGO设计趋势也清晰了LOGO设计
-

描边风设计中,最容易犯的8种问题分析
2018年走过了四分之一,LOGO设计趋势也清晰了LOGO设计
-

描边风设计中,最容易犯的8种问题分析
2018年走过了四分之一,LOGO设计趋势也清晰了LOGO设计































































































