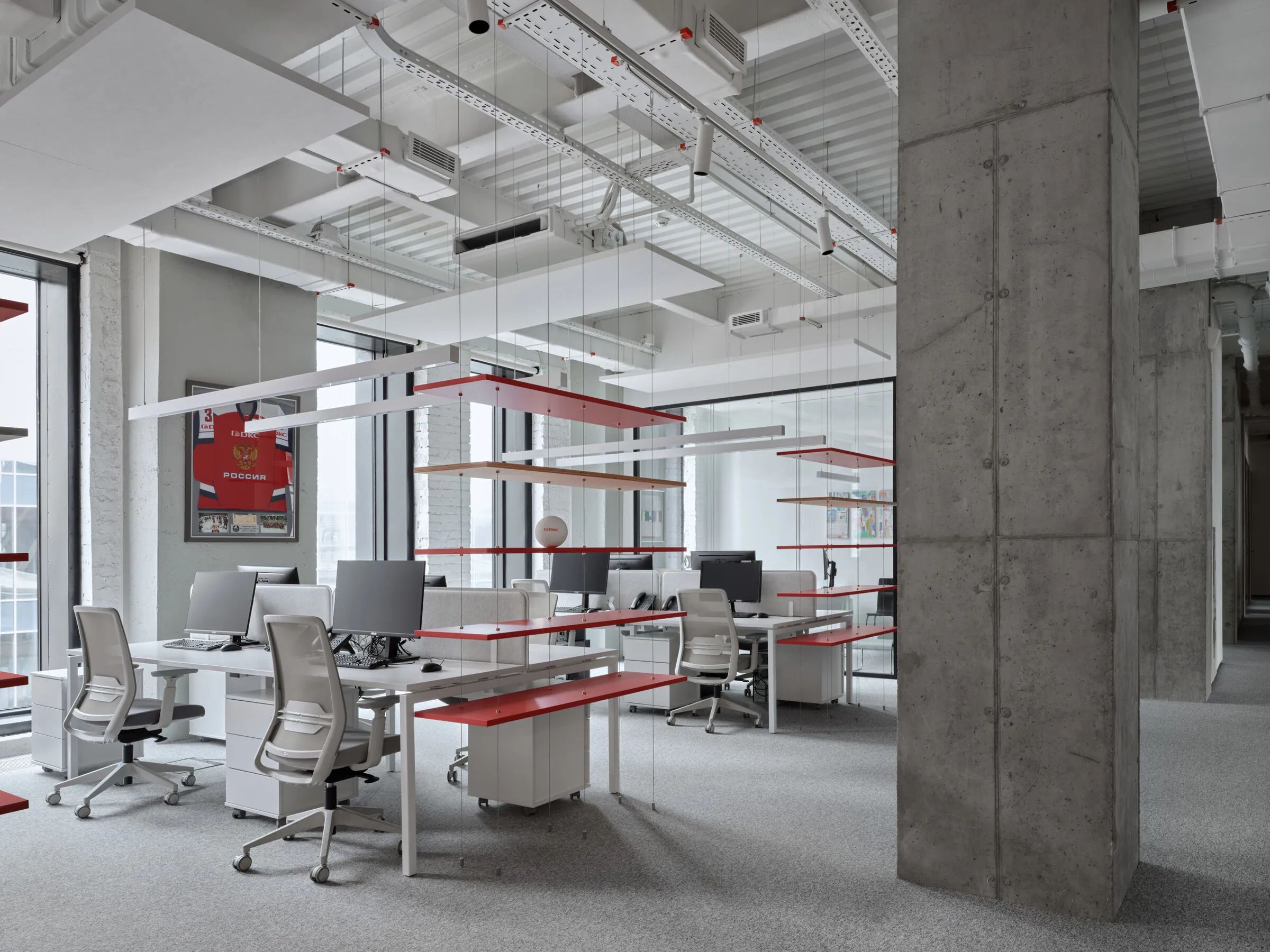Studio Profile BizyBoy餐厅 第三百四十一篇 _20250801
2025-08-01 20:40
于沪西愚园路静谧住宅街区,一间精巧的餐厅赫然出现在每个路人眼前。巨大的标识和醒目的色彩昭示着他的独特个性,张扬却也害羞,专注地向每⼀位到访的客⼈展示着自己的巧技,感官在空间中轮番演奏,致力于创造精彩绝伦的餐饮日常。 BizyBoy的品牌构思展现在联合创始人罗阳的草稿本上。一天,他拿着自己勾勒的一个杂耍人形象找到我们,他想要⼀间和杂技团⼀样忙碌的餐厅。为男孩搭建舞台的故事就这样开始了。Juggling有着多重含义,杂耍、平衡概念、巧妙的同时处理多个任务或同时解决多重问题。这也成为我们构思空间概念的起点。
Tucked within the quiet residential fabric of Yuyuan Road in Shanghai, a compact but striking restaurant suddenly punctuates the street. Oversized signage and a vivid palette introduce a character that is both flamboyant and shy—eagerly presenting its quirks to each guest who steps inside. Within, a sequence of sensory encounters unfolds, turning everyday dining into a theatrical experience.The idea for BizyBoy began as a drawing in co-founder Yang’s notebook. He came to us with a sketch of a juggling boy, imagining a restaurant as lively and layered as a circus troupe. “Juggling” became our conceptual anchor—implying performance, poise, and the constant calibration of multiple tasks. From that, a spatial narrative took shape.
street view of the project
原始建筑入口被室内矩阵和平行于街道的直线切割成尖锐的内嵌直角,两根结构立柱成为进入空间的动线阻隔,我们首要解决的问题就是如何扩增室内空间的净深。通过切割原始立面打开室内空间,嵌入通透的圆形体块创造出宽阔的开放入口。弧形玻璃把更多的自然光线引入室内,增加室内空间深度的同时也与户外空间产生更多的链接。在原始建筑上切割出⼀道门,打破单调留白的立面也成为半独立咖啡空间的入口。
The original entrance was recessed into a sharp corner of the building, where two structural columns obstructed access and visibility. Our first move was to open up the space by dismantling non-structural walls between the columns—pushing for maximum openness while carefully avoiding structural hazards. We embedded a transparent circular volume into the concave façade, turning it outward into a convex, welcoming form. The curved glazing not only draws in natural light but also reaches outward to connect with the adjacent courtyard. A second doorway was added— breaking the flatness of the façade while serving as an entry to the café wing.
应接不暇的空间体验源自于不同类型的工作同时发⽣,也源于组成这个个性独特品牌的个体们。在动线的规划上我们研究了主厨Jeremy的工作流程,依墙而建的巨大L型厨房不仅理性地规划了厨房动线,同时组织了空间,为厨师团队创造了通透规整的开放式舞台,也让用餐区的食客们有机会近距离观察和体验厨房内分秒必争的紧张氛围。切割后厨不锈钢表皮,嵌入一个发光盒子,为手工意面师和烘焙师创造出一个聚焦舞台。与厨房空间连通着的是半独立咖啡空间,不规整L型吧台延续着主空间布局且与厨房吧台相连,为主餐区输入咖啡血液也预留出更多的活动可能性。
The interior layout was shaped by the varied tempos of the team and the specificity of each role within it. Working closely with head chef Jeremy, we mapped his movement through the kitchen to define the circulation. A large L-shaped kitchen anchors the back wall—rationally organizing workflows while becoming an open stage for the kitchen team. Its transparency invites guests to observe the choreography of kitchen life. A warm, glowing box is embedded into the stainless steel kitchen wall—a spotlight for the handmade pasta and pastry-making process. Next to it, the semi-independent café unfolds along an irregular L-shaped bar. This secondary bar connects directly to the kitchen, forming a quiet loop of flexible exchange.
an irregular L-shaped bar
在品牌构建初期便已明确营业模式,白天贩售三明治轻餐,夜晚摇身变为意面餐厅。变动的营业属性也成为我们设计的灵感,如何在空间中创造白天与夜晚完全不同的氛围和体验也成为我们此次项⽬的课题之⼀。巨大的椭圆升降桌占据着大半个用餐区,魔术般横跨且连接着两根建筑结构柱,结构柱也成为隐藏升降机构的秘密。桌子降下,食客们围绕着巨型不锈钢椭圆桌欢声笑语,成为连接空间、食物与人际的桥梁。桌⼦升起,巨大的镜面不锈钢反射着空间的高度,带来⼀丝互动趣味。空间中的可移动弧形隔墙亦是分割空间的另一个戏法。呼应着其兄弟品牌BAsdBAN的门头,当紧闭的弧形不锈钢门被推进室内空间,彰示着每日营业的开始也在室内空间中巧妙地成为分割⽤餐区与洗手间的功能屏障。
From the beginning, the client envisioned a dual operating mode: sandwiches by day, pastas by night. This temporal shift gave rise to a series of movable elements that allow the space to transform. A massive oval lift table spans the main dining area, connecting two structural columns that discreetly house its lifting mechanism. When lowered, it becomes a communal dining surface—inviting shared meals and conversation. When raised, it transforms into a mirrored canopy, expanding the sense of vertical space and subtly resetting the mood. A movable curved wall adds another layer of flexibility. It swings open each morning to mark the beginning of service. Inside, it slides into the space as a soft divider—gently separating the dining area from the restroom.
structural columns that discreetly house its lifting mechanism
structural columns detail
从踏入进空间的第⼀刻,踩在脚下的淡淡紫灰色就为每⼀位到访者创造着轻松的氛围。空间用色与基调的思考源于我们如何构建这个时髦又古怪的男孩形象,基于创始人也基于Bizy Family的每⼀位家庭成员。包裹着用餐区的不锈钢表皮拥抱着整个空间成为主要基调,淡紫色的水磨石地面统一着半独立的咖啡空间和主用餐区,配色各异的异型桌椅为空间带来独特的用餐体验,依照空间秩序排布的照明默默的成为氛围配角,材质和配色在空间中各司其职,平衡协调着空间氛围。
From the first step inside, the lavender-gray terrazzo floor establishes a sense of ease. Stainless steel wraps the dining area, setting a clean and vivid tone. The soft purple terrazzo unifies the dining zone and café, while irregularly shaped, colorful tables and chairs introduce a sense of improvisation and individuality. From day to night, the lighting system is tuned to shift the atmosphere of the restaurant. Each material serves a distinct purpose. Together, they shape a space that is both composed and playful.
The soft purple terrazzo ground
在我们为BizyBoy搭建的舞台上,每天都进行着一场又一场忙碌的“演出”,到访者轻松地体验观察便可领略其独特的用心与幽默。这位技艺超群的男孩灵活、敏捷且专注的应对每一个变化,无时不刻为城市注⼊着新的活⼒。
On the stage we’ve built for BizyBoy, a new performance unfolds every day. Visitors watch, listen, taste—encountering a space that reveals its personality through rhythm, precision, and play. This character stays agile and expressive—constantly shifting with the mood of the day.
空间摄影:Wen Studio特别鸣谢:Bizy Family、Jeremy、Vivi、哲晗、Joshua In
Location: Shanghai, China
Completion: December 2024
Scope: Facade renovation, Interior design, Soft furnishing
Design Team: Josh Ren, Baoer Wang
Construction: TAI Architecture - Decoration
Visual Identity: Ltd.Ltd.
Special Thanks: Bizy Family, Jeremy, Vivi, Zhehan, Joshua In
灵魂、心灵、文学,都在求知,求真,求实,而设计思想的出路是在知识中凝聚成长。设计共壹体应运而生,长于文化的土壤,乘风破浪,一路上探索好的内容,报道好的内容,创作好的内容,让好的内容成为自身进阶最舒适的滋养。欢迎大家关注我们!
 举报
举报
别默默的看了,快登录帮我评论一下吧!:)
注册
登录
更多评论
相关文章
-

描边风设计中,最容易犯的8种问题分析
2018年走过了四分之一,LOGO设计趋势也清晰了LOGO设计
-

描边风设计中,最容易犯的8种问题分析
2018年走过了四分之一,LOGO设计趋势也清晰了LOGO设计
-

描边风设计中,最容易犯的8种问题分析
2018年走过了四分之一,LOGO设计趋势也清晰了LOGO设计




































































