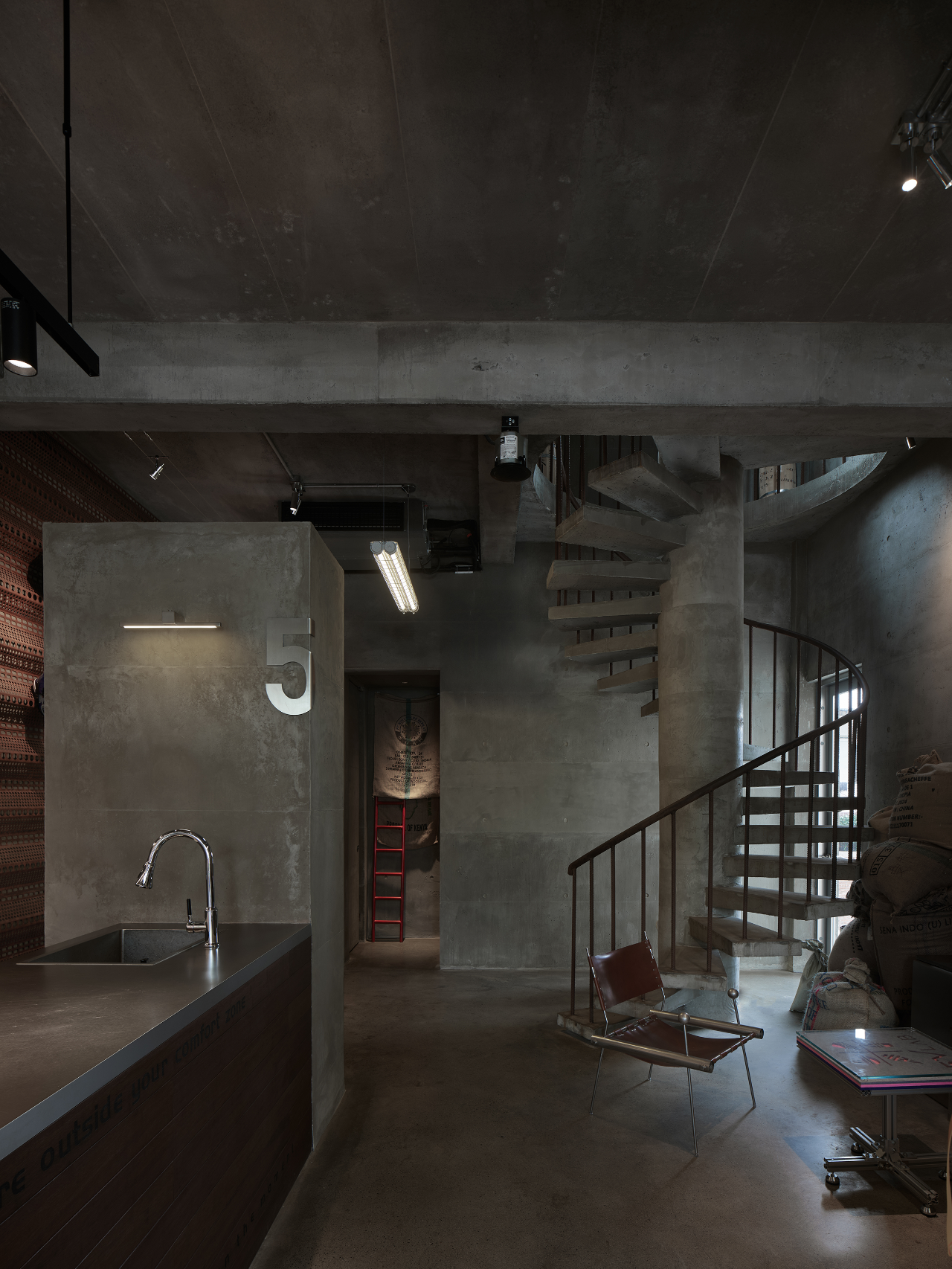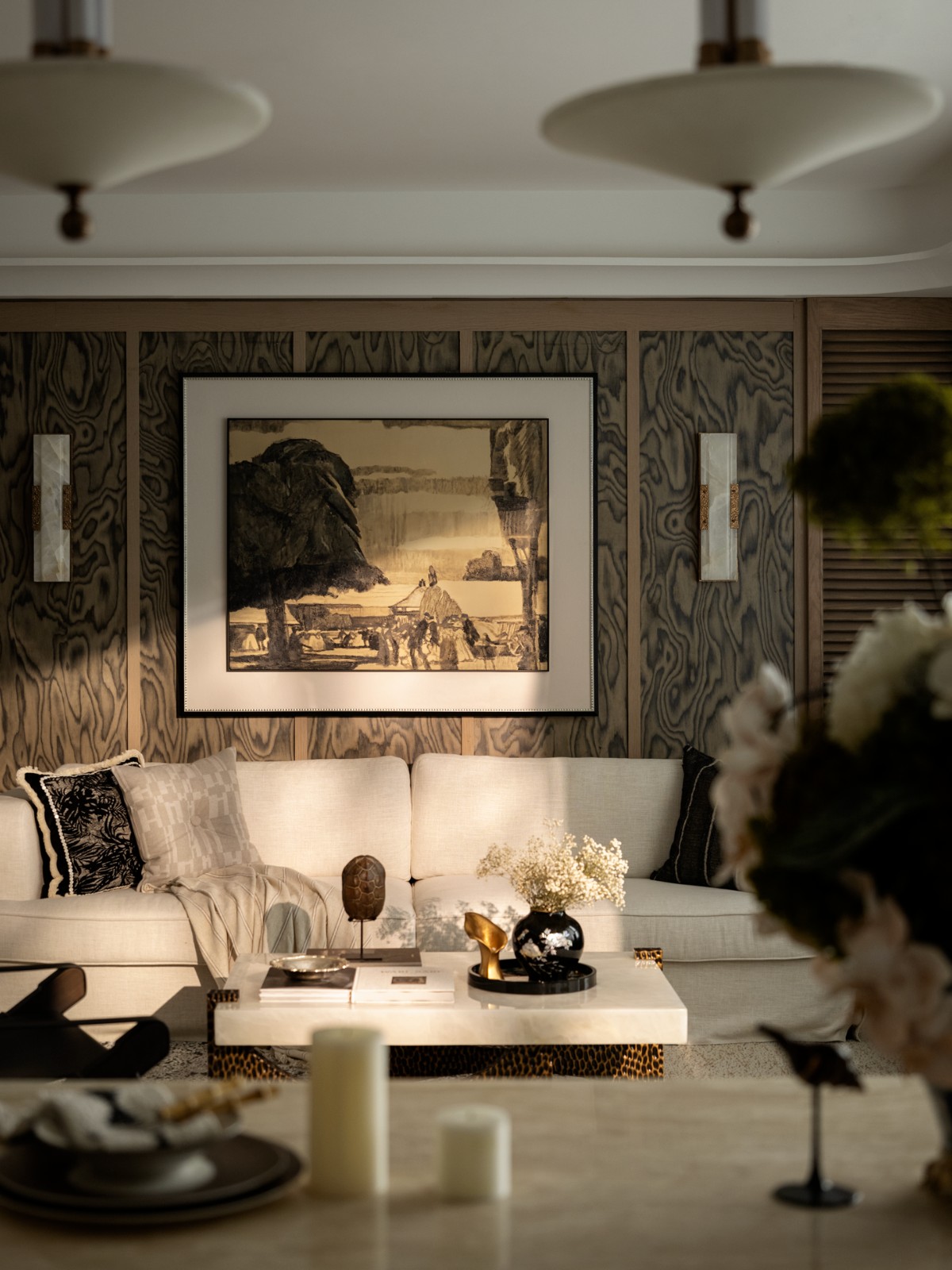17, Clovelly Penthouse,班加罗尔 天际下的静谧居所
2025-07-30 21:31
On the ever-changing skyline of Bangalore, 17, Clovelly Penthouse is like a suspended urban oasis, weaving the past of two mirrored duplex spaces and the life vision of a modern family into a rich spatial narrative. There is no dazzling luxury declaration here, only the right restraint and warmth - Quirk Studio uses the wisdom of spatial reorganization and the delicate proportion of materials to create a sky-high residence for a busy medical couple and their two children, where they can embrace the fireworks of the city and retreat to the warmth of the family.
在班加罗尔不断更迭的天际线上,17, Clovelly Penthouse 如一座悬浮的都市绿洲,将两个镜像复式空间的过往与现代家庭的生活愿景编织成层次丰富的空间叙事。这里没有炫目的奢华宣言,唯有恰到好处的克制与温暖 ——Quirk Studio 用空间重组的智慧、材质的细腻配比,为忙碌的医疗夫妇与两个孩子打造了一处既能拥抱城市烟火,又能退守家庭温情的天际居所。
The moment you push open the entrance, you will feel the fluidity of the space. Who would have thought that this was once two independent duplex penthouses? The designer used subtraction and reorganization to transform the originally fragmented structure into a coherent life narrative: one of the swimming pools was gently transformed into a landscaped garden, with green plants and stone paths extending into the interior, allowing nature to become the breathing valve of the space; the other swimming pool was preserved and turned into a private leisure secret place, where the water waves under the starlight and the city lights complement each other, becoming a healing corner after a busy life.
推开入口的瞬间,空间的流动感便扑面而来。谁能想到这里曾是两个独立的复式 penthouse?设计师以 “减法与重组” 为笔,将原本割裂的结构转化为连贯的生活叙事:其中一个泳池被温柔改造成 landscaped garden,绿植与石板小径延伸至室内,让自然成为空间的呼吸阀;保留的另一个泳池则化作私人休闲秘境,星光下的水波与城市灯火相映,成为忙碌生活后的疗愈角落。
The transformation of vertical transportation hides the ingenuity of the design. The stairs that were originally separated at both ends have been replaced by a sleek elevator, responding to the familys daily life with modern convenience; the other has been reshaped into the focal point of the building, with wooden steps and metal handrails interweaving, and each step has become a ritual transition connecting the upper and lower floors. This transformation philosophy of removing the redundant and retaining the essence allows the 8,000-square-foot space to maintain the openness of a loft while also hiding thoughtful partitions - just as this family expects of life: both openness for the whole family to gather together and privacy for each person to be alone.
垂直交通的改造藏着设计的巧思。原本分立两端的楼梯,一处让位于 sleek 电梯,以现代便捷回应家庭日常;另一处则被重塑为建筑焦点,木质踏步与金属扶手交织,每一步都成为连接上下层生活的仪式感过渡。这种 “去冗余留精华” 的改造哲学,让 8000 平方英尺的空间既保持 loft 般的开阔,又暗藏贴心的分区 —— 正如这个家庭对生活的期待:既有全家欢聚的敞亮,也有各自独处的私密。
The texture of the space is hidden in the precise dialogue of materials. The wooden hidden storage cabinets and sculptural chandeliers at the entrance set a warm tone, and the statement mirror reflects the light in the corridor, allowing you to relieve the fatigue of the city the moment you return home. The open public area is a stage for the collision of materials: the warm wooden floor stretches from the living room to the dining room, forming a subtle contrast with the checkerboard tiles in the Hacker kitchen, and the cold geometric pattern is neutralized by the softness of the wood; the minimalist breakfast table is matched with a swivel chair with an arc-shaped outline, and the hard lines are injected with soft arcs, just like the symbiosis of rules and casualness in family life.
空间的质感藏在材质的精准对话里。入口玄关的木质隐藏式储物柜与 sculptural 吊灯率先铺陈温暖基调,statement mirror 反射着走廊的光线,让归家的第一刻便卸下都市疲惫。开放式公共区是材质碰撞的舞台:温润的木质地板从客厅绵延至餐厅,与 Hacker 厨房的棋盘格瓷砖形成微妙对比,冷冽的几何图案被木质的柔和中和;极简早餐台搭配弧形轮廓的旋转椅,硬朗线条中注入柔软弧度,恰如家庭生活中规则与随性的共生。
The materials used in the private space are more delicate. The master bathroom is wrapped in full marble cladding. The warm stone touch forms a material contrast with the fluted wood vanity. The brushed brass faucets and lamps glow softly in the light and shadow. When the sun shines through the blinds onto the marble floor, the light spots move slowly over time, creating a sense of relaxation after relieving work pressure. The childrens room uses materials to tell the story of growth: the pink embellishments and pegboard walls in the daughters room are full of childishness, and the storage space under the wooden platform bed hides the childrens little secrets; the gray and blue tones and wooden furniture in the sons room are more stable, and the teepee tent and pull-out cubbies retain the innocence of children. The choice of materials always gently echoes the needs of age.
私密空间的材质则更显细腻。主卧浴室以 full marble cladding 包裹,温润的石材触感与 fluted wood vanity 形成材质反差,brushed brass 水龙头与灯具在光影中泛着柔和光泽,当阳光透过百叶窗洒在大理石地面,光斑随时间缓缓移动,营造出卸下工作压力的松弛感。儿童房则用材质讲述成长故事:女儿房的粉色点缀与 pegboard 墙充满童趣,木质平台床下的储物空间藏着孩童的小秘密;儿子房的灰蓝调与木质家具更显沉稳,teepee 帐篷与 pull-out cubbies 则保留着童真,材质的选择始终与年龄的需求温柔呼应。
Every design of the space responds to the rhythm of family life. The formal living room welcomes visitors with elegance, while the adjacent family lounge is the core of daily life: the floating study table next to the custom bookshelf is both a temporary office corner for parents and a small reading space for children; the sliding door leads to the mandir space, allowing the tranquility of faith and the noise of the living room to undisturb each other. When the floor-to-ceiling windows of the restaurant are fully opened, the indoor dining table and the outdoor garden are connected, and the weekend family dinners are accompanied by nature, where the aroma of food and the freshness of plants blend together.
空间的每一处设计,都在回应家庭的生活节奏。正式客厅以优雅姿态迎接访客,而相邻的 family lounge 则是日常的核心:定制书架旁的 floating study table 既是父母临时办公的角落,也是孩子阅读的小天地;滑动门轻掩便可通往 mandir 空间,让信仰的静谧与客厅的喧闹互不打扰。餐厅的落地窗完全打开时,室内餐桌与户外花园连成一片,周末的家庭聚餐便有了自然作伴,食物的香气与草木的清新在此交融。
The upper space is a private resting place. The children release their nature in their respective rooms: the daughter pastes paintings on the pegboard wall, and the son weaves fairy tales in the teepee tent. The warmth of the material and the flexibility of the layout give growth a dedicated container. The upholstered headboard wall in the master bedroom isolates the outside noise, and the sliding blinds of the walk-in wardrobe let in soft light. The small rest corner by the window is a moment of peace for parents before going to bed. The sound-insulated home theater is a happy time machine shared by the whole family. The black and white custom carpet and plush leather recliner wrap up the laughter of every movie watching, giving the busy life a sense of ritual of gathering.
上层空间是私密的休憩港湾。孩子们在各自的房间里释放天性:女儿在 pegboard 墙上贴满画作,儿子在 teepee 帐篷里编织童话,材质的温暖与布局的灵活让成长有了专属容器。主卧的 upholstered 床头墙隔绝外界喧嚣,walk-in wardrobe 的滑动百叶窗透进柔和光线,窗边的小憩角落是父母睡前独处的片刻安宁。而 sound-insulated 家庭影院则是全家共享的快乐时光机,黑白定制地毯与 plush leather 躺椅包裹着每一次观影的欢笑,让忙碌生活有了相聚的仪式感。
From the natural extension of the swimming pool to the garden, from the convenient conversion from stairs to elevators, from the openness of public spaces to the tranquility of private spaces, the design of 17, Clovelly Penthouse has always revolved around the essence of home. It records the designers persistence in overcoming the supply chain and coordination difficulties in the first Bangalore project, and also carries the medical couples yearning for a life that can integrate into the city and retreat to the heart. Here, the city skyline is a flowing background painting, the warmth of the material is a footnote to the daily life, and the laughter of the family and the tranquility of solitude make this sky residence the most moving poem of life - true luxury has always been to make space and life coexist perfectly.
从泳池到花园的自然延伸,从楼梯到电梯的便捷转换,从公共空间的开放到私密空间的静谧,17, Clovelly Penthouse 的设计始终围绕 “家” 的本质展开。它记录着设计师首次在班加罗尔项目中克服供应链与协调难题的坚持,也承载着医疗夫妇对 “既能融入城市,又能退守内心” 的生活向往。在这里,城市天际线是流动的背景画,材质的温度是日常的注脚,而家人的笑声与独处的安宁,则让这座天际居所成为最动人的生活诗篇 —— 真正的奢华,从来都是让空间与生活完美共生。
采集分享
 举报
举报
别默默的看了,快登录帮我评论一下吧!:)
注册
登录
更多评论
相关文章
-

描边风设计中,最容易犯的8种问题分析
2018年走过了四分之一,LOGO设计趋势也清晰了LOGO设计
-

描边风设计中,最容易犯的8种问题分析
2018年走过了四分之一,LOGO设计趋势也清晰了LOGO设计
-

描边风设计中,最容易犯的8种问题分析
2018年走过了四分之一,LOGO设计趋势也清晰了LOGO设计





























































































































