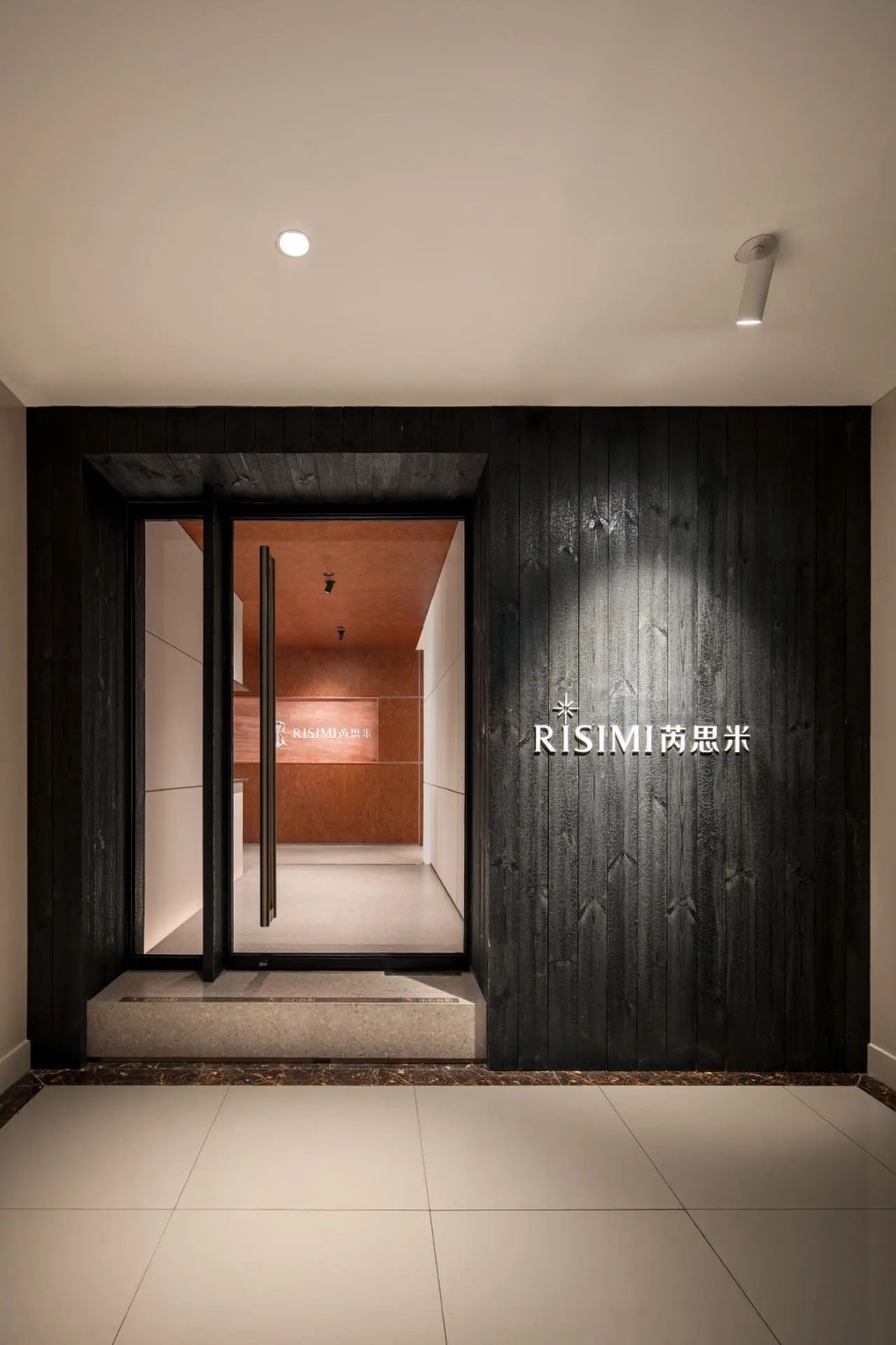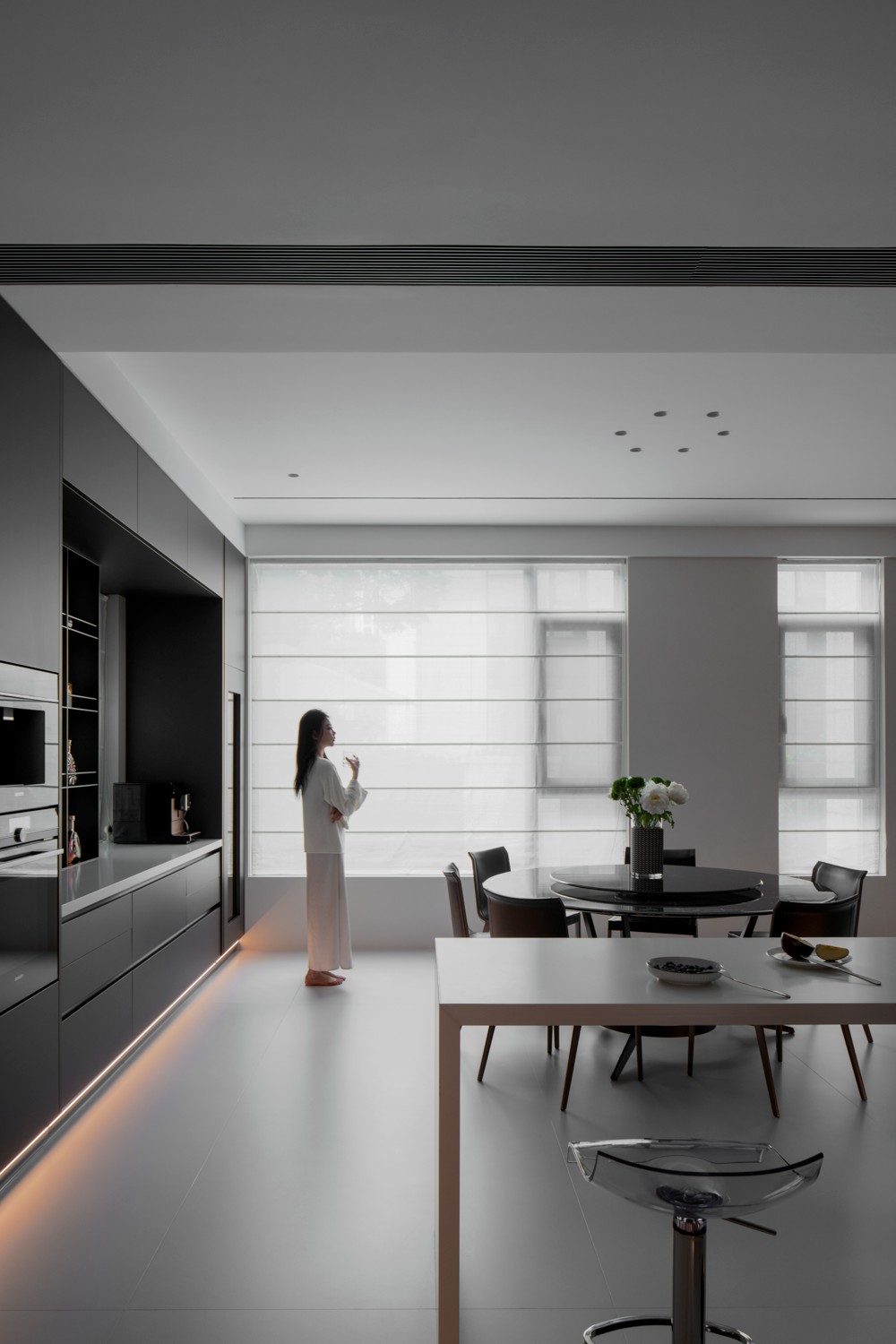芮思米医疗美容·百花谷店|MOOTHAN. DESIGN
2025-07-29 20:53
芮思米·RISIMI,作为一家美学研肌领域的美容机构,致力于以多元化、精准化地方式回应现代女性对肌肤之美的追求。在
,我们试图让每一次护肤之旅都成为一次深度对话与美学探索。
本次是我们与芮思米的第二次合作,此次我们将空间布局设计成一座现代的东方园林,运用“游园”的概念,让人们在游走中体验不同的景致与情感。空间的流动性和层次感使人在不经意间发现美的存在,仿佛置身于一座隐秘的园林之中。灯光在空间中游走,时而柔和,时而明亮,营造出动态的光影效果,让人仿佛置身于自然的怀抱。
设计在现代东方美学的基础上,深刻融入了禅宗哲学的智慧,通过朴素的材质、宁静的色彩、流动的空间和细腻的声音,营造出一个静谧、自然的疗愈空间。这里不仅是变美放松的场所,更是心灵得以休憩的隐秘园林。灯光在空间中游走,增添了静谧与神秘的氛围。我们希望每一位来到
的人都能在这里找到内心的平和与宁静,感受到自然与生命的美好。
Based on modern Eastern aesthetics, RISIMIs design deeply incorporates the wisdom of Zen philosophy. Through simple materials, serene colors, flowing spaces, and delicate sounds, it creates a quiet and natural healing space.
This is not only a place for beauty and relaxation, but also a secluded garden where the soul can rest. The lights wander through the space, adding a tranquil and mysterious atmosphere. We hope that everyone who comes to RISIMI can find inner peace and tranquility here, and feel the beauty of nature and life.
论及造园的策略、方法或意境,虽有诸多词汇的定义,但均不及童寯一语切中要点,他说,“情趣在此之重要,远胜技巧与方法。”这时的方法论就不再重要,而趣味、情绪以及置身其中的氛围变得更为意义非常。所以,“情趣”构建了园林营造的核心,它活色生香的姿态,非既有定式,而是自然生发的。
When it comes to the strategies, methods, or artistic conception of gardening, despite numerous definitions of various terms, none captures the essence as accurately as Tong Juns statement, The importance of sentiment and taste here far surpasses that of skills and methods.
At this point, methodology becomes less significant, and the interest, emotions, and the atmosphere within it become even more meaningful. Therefore, sentiment and taste constitute the core of garden construction. Their vivid and lively presence is not predetermined but naturally emerges.
以低饱和色系搭配亮系撞色,且延续国金店的洞石材质,激发空间复古的气息,唤起新鲜感,感受身体、视觉与空间之间微妙的关系。在空间中融入活力而灵动的绿色点缀,悬浮的灵感展现品牌科技力量,搭配温暖的灯光,营造出复古时代里的未来质感。
Mixing low-saturation color schemes with bright contrasting colors, and continuing the materials used in the IFC store, evokes a retro atmosphere in the space, bringing a sense of freshness and allowing one to feel the subtle relationship between the body, vision, and space. Incorporating vibrant and lively green accents into the space, the floating inspiration showcases the brands technological prowess, paired with warm lighting, creating a futuristic feel in a retro era.
室内空间打破常规的静态分区模式,以流动共生的空间逻辑作为组织原则,在敞开式的场景内,以光线的走势为脉络,在保持视觉和空间连续性的同时,有机串联空间的功能分区,将接待大厅、面诊区与治疗区三大功能体块进行有机交融与重构。
The indoor space breaks away from the conventional static zoning model, adopting a fluid and symbiotic spatial logic as the organizing principle. Within the open-plan setting, it follows the trajectory of light, organically connecting the functional zones of the space while maintaining visual and spatial continuity. The reception hall, consultation area, and treatment area are organically integrated and reconfigured into three major functional blocks.
Sunlight, as an invited spectator, freely shuttles between the structures of the scene, creating the illusion of beam-like rays through the turning of facades, and constantly changing with the passage of time. The light and dark levels between scenes are repeatedly intertwined, creating a dramatic immersive commercial space experience.
阳光作为应邀而来的观众,自由地穿梭于场景的结构之间,通过立面的折转,形成束状的光线错觉,并随着时间的游移而不断变换,场景间的明暗层级关系反复交错,创造戏剧性的沉浸式商业空间体验。
「Penetration - Hierarchy」
体块的不同大小的开口,既限定了的视线,同时建立了新的视线。基于公共区的行走路径,有意的设计动作,规划出恰当的方向、范围以及有着相互联系的对景关系,并以此增强空间的隐私性,进而创造出有层次的、极具感官体验的立面景观。
The openings of varying sizes in the blocks not only define the line of sight but also establish new ones. Based on the walking paths in the public area, intentional design actions are planned to determine appropriate directions, ranges, and interconnected visual relationships, thereby enhancing the privacy of the space and creating a layered, sensory-rich facade landscape.
卡座等待区定制了两种样式的座椅,以实现与整体设计语言的高度统一。用于墙面以及地面的木纹样式,既保留了明确的自然肌理,又赋予了空间一种突破常规的表达。在这里,每一处细节都饱含着对自然与艺术的敬意。柔和的灯光洒下温润的光晕,映衬着流畅的空间形态,打造出静谧而松弛的环境;在这里,每一刻都可以与自然共生,与自己对话,去感受内心的平静。
Two styles of seats have been customized for the booth waiting area to achieve a high degree of unity with the overall design language. The wood grain patterns used on the walls and floors not only retain a clear natural texture but also give the space an unconventional expression.
Here, every detail is imbued with respect for nature and art. Soft lighting casts a warm glow, accentuating the fluid spatial forms, creating a serene and relaxing environment. Here, every moment allows for a symbiosis with nature, a dialogue with oneself, and a chance to feel inner peace.
我们以人的需求—功能、美学、精神作为设计核心,以成本、运营、建造环境是设计的底层逻辑。在这个基础之上,空间塑造,节点构造,材料质感,灯光设计,软装陈列才能发挥其各自的最大作用,它们彼此关联,形成一个有力的整体。
We take human needs—functionality, aesthetics, and spirit—as the core of design, with cost, operation, and construction environment serving as the underlying logic. On this foundation, space shaping, node construction, material texture, lighting design, and soft furnishing display can each play their maximum role. They are interconnected, forming a powerful whole.
In this serene realm, echoing with light and shadows and rippling waters, people can not only relax their bodies and minds but also find deep resonance in every subtle sensory stimulation.
The hot spring space is like an exquisite emotional symphony. Each visit is a new experience, and every corner is a unique painting, allowing people to escape the complexity and hustle of the city and regain inner peace in the fusion of nature and art.
在这片回荡着光影与水波的静谧天地中,人们不仅得以放松身心,更能在每一个细微的感官刺激中找到心灵深处的共鸣。汤泉空间如同一部精巧的情感交响曲,每一次抵达都是一场新的体验,每一个角落都是一幅独特的画卷,让人们逃离都市纷繁与熙攘,在自然与艺术的融合中重新找回内心的平静。
「Introverted - Extroverted」
整个空间尽可能的开放,使空间流动起来。大面积的木质材质中和了空间,安静,平和,自由。怎么去形容这里的感受呢,一切都在安静的发生,接受外界却又与外界保持着距离。一步一景,一景一陶然,尊重一切自然的事物,接受她本来的样子。自然与质朴,经历繁华后总要回归平静,听从内心。
The entire space is designed to be as open as possible, allowing the space to flow. The large area of wooden materials harmonizes with the space, creating a serene, peaceful, and free atmosphere. How to describe the feeling here?
Everything happens quietly, accepting the outside world while maintaining a distance from it. Every step reveals a new scenery, and every scenery brings a new sense of bliss. We respect all natural things and accept them in their original form. Nature and simplicity always return to calmness after experiencing prosperity, following the inner voice.
The circular gallery, accessed through the corridor, serves as a convergence point for multiple functional spaces. Its open layout allows dynamic and static scenes to intertwine, forming a comprehensive regional space. The circular gallery creates a multi-directional and open transportation hub, enhancing the connectivity between different spaces.
经由走廊抵达的环形廊厅,它作为多重功能空间的交汇点,开放式的功能布局让动态与静态场景相互交织,形成了综合区域空间。环形廊厅创造多向开放的“交通中心”, 强化不同空间之间的连接。
流畅的动线赋予空间通透的视野与移步换景的灵动。摒弃冗余的设计元素,色调交融,激发情感共鸣,错落有致的光源若隐若现,引导视线在空间中游走。低调中流露出奢华的空间况味,如丝如缕,渗透心扉。
The smooth circulation design endows the space with a transparent view and a dynamic sensation of changing scenery with every step. By eliminating redundant design elements and blending warm and cool hues, it evokes emotional resonance. The scattered and subtle lighting guides the eye to wander through the space. A luxurious ambiance emerges from the understated design, like a delicate thread that penetrates the heart.
以「极简」为形、「融合」为魂,借东方的留白、自然的野趣,构筑一场形而上的空间叙事。材质与光影的克制对话,虚与实的诗意博弈,皆指向同一归宿——让空间成为媒介,引人在瞬息浮华中,触摸永恒静谧的本心。
With minimalism as its form and integration as its soul, it leverages the Eastern concept of negative space and the natural charm of wilderness to construct a metaphysical spatial narrative.
The restrained dialogue between materials and light and shadow, as well as the poetic interplay between void and solid, all lead to the same destination - to make space a medium that guides people to touch their eternal and tranquil inner selves amidst the fleeting vanity.
人在空间的感受,传达出内心所感知的情感语汇,将无限的几何秩序美感转换成了审美的心理想象空间。在宏大的尺度里布局精妙的氛围,在开阔的场域内洞察细部的体验。
The human experience in space conveys the emotional vocabulary perceived within, transforming the infinite beauty of geometric order into an aesthetic psychological imagination space. It lays out a delicate atmosphere on a grand scale and reveals detailed experiences within an expansive field.
用更宽广的思考构建生活,塑造一种新的、恰当的生活方式。回溯生活本质,通过对材料语言和空间形态的精简,将其作为叙事的元素,建构着生活自在自如的内外关系,打造一个“简洁,透明化,动静结合”的清爽空间。建造形状、颜色、纹理、材料相互结合的对话空间,实现以简洁艺术演绎美学与功能的微妙平衡。
Construct life with broader thinking and shape a new and appropriate lifestyle. Reflecting on the essence of life, we simplify material language and spatial form, using them as narrative elements to construct an internal and external relationship that allows life to flow freely.
We create a refreshing space that is simple, transparent, and combines both dynamic and static elements. By integrating shape, color, texture, and material, we build a dialogue space that achieves a delicate balance between aesthetics and functionality through simple art.
芮思米·RISIMI致力于让每位客户都能享受到美好而从容的生活状态。品牌定位是打造一家集医疗美容和生活美容为一体的双美综合空间,将医美与生美完美融合,让顾客在轻松愉悦的氛围中享受高品质的医美服务。
Risimi is committed to enabling every customer to enjoy a wonderful and relaxed lifestyle. The brands positioning is to create a dual-beauty integrated space that combines medical aesthetics and lifestyle beauty, seamlessly integrating medical and lifestyle aesthetics, allowing customers to enjoy high-quality medical aesthetic services in a relaxed and pleasant atmosphere.
窗外微妙的光线向室内流动,微风穿过垂坠的纱帘,让光影自由穿梭其中。细腻的光感,为空间带来更为原始美感的同时,也为办公日常增添几分松弛。在这里,空间引导芮思米团队惬意的在这个空间接待每一位顾客。
The subtle light outside the window flows into the room, and the breeze passes through the draped gauze curtain, allowing light and shadow to freely shuttle through it. The delicate light brings a more primitive beauty to the space, while also adding a touch of relaxation to daily office work. Here, the space guides the RISIMI team to comfortably receive every customer in this space.
空间的构成不光是视觉感官,更是一种情感的体现,设计团队用极致对称的复古美感、柔和的色调、对称的设计、一定的极简主义,让空间充满戏剧性,让用户在现场就可以感受到无比的美好。
The composition of space is not only about visual perception, but also an expression of emotion. The design team employs an extremely symmetrical retro aesthetic, soft hues, symmetrical designs, and a certain degree of minimalism to make the space dramatic, allowing users to feel an incomparable sense of beauty on-site.
通过细节体现整体,肌理、空间密度与光影,体现空间的延展的和关怀的语境。原木材质与暖色系在自然材质的烘托下,显得愈加舒展,蕴含自在基调。强化情绪感知力,设计的自在随性。
The overall impression is conveyed through details, such as texture, spatial density, and lighting, which embody the context of spatial extension and care. The natural wood texture and warm colors, set off by natural materials, appear even more expansive, embodying a relaxed tone. The design enhances emotional perception, creating a casual and carefree atmosphere.
意境作为中国当代美学的核心范畴,它承载了丰富的文化内涵和艺术美感精神。艺术意境是一种深层次的创新构造,它借助设计的语言方式创造出无与伦比的空间体验,这种体验超越了简单的美感,让人在深入意境的过程中感受到心灵的丰满和境界的提升。于统一的基调之中,各个功能节点借由空间为载体,进而呈现出实际的功用。通过搭接、组合、重塑,化繁为简,诠释着东方的结构意象。
Project name/RISIMI Medical Clinic
Participating designers/Zhang Lin, Zhao Qinshuai,Wang Pengyu
Lighting Design/Sanyi· Lighting
Location/Taiyuan, Shanxi Province
Photography/Ricci spatial photography,Shuangbei
采集分享
 举报
举报
别默默的看了,快登录帮我评论一下吧!:)
注册
登录
更多评论
相关文章
-

描边风设计中,最容易犯的8种问题分析
2018年走过了四分之一,LOGO设计趋势也清晰了LOGO设计
-

描边风设计中,最容易犯的8种问题分析
2018年走过了四分之一,LOGO设计趋势也清晰了LOGO设计
-

描边风设计中,最容易犯的8种问题分析
2018年走过了四分之一,LOGO设计趋势也清晰了LOGO设计





























































































