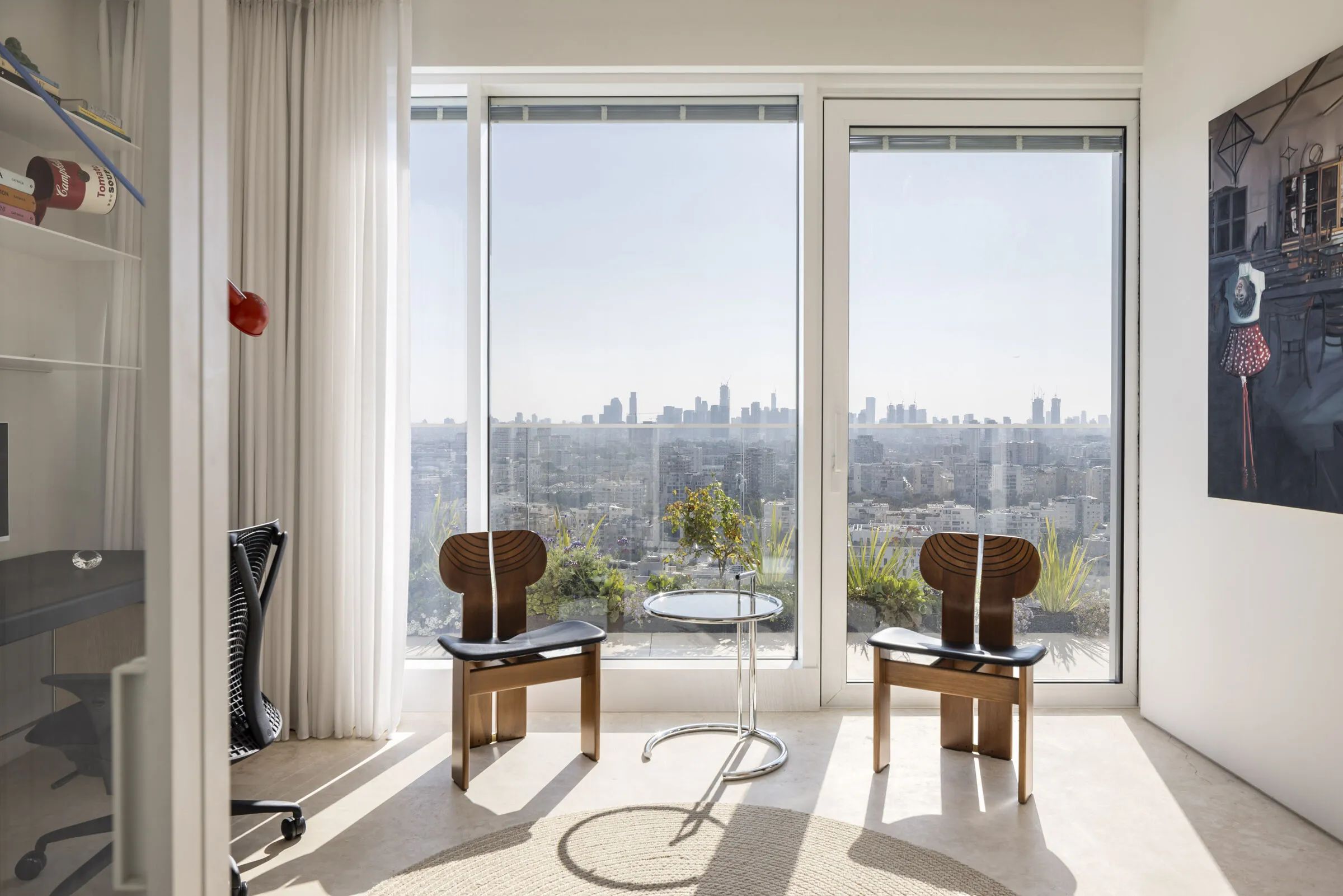OOAA Arquitectura丨大地色下的自然栖居_20250729
2025-07-29 20:48


关于设计公司
OOAA 建筑事务所由建筑师伊克尔・奥乔托雷纳(1984 年生于圣塞瓦斯蒂安)于 2011 年创立。如今,OOAA 由一支汇集建筑、室内设计及管理领域专业人士的多学科团队构成,承接全球范围内的住宅与商业项目。工作立足于每个项目的具体特质与独特条件,亦植根于人文语境及人们的愿景。每个项目都是一场对深层本质的探寻 —— 旨在营造出宁静、兼具庇护感乃至疗愈力的氛围。在 OOAA,以珍贵材质精心雕琢空间的虚实与体量,由此成就一种静谧而温润的建筑:光线在此安然栖居,人们在此寻得庇护与情感共鸣。尤为强调 “虚空”。所谓虚空,是指居于其间的留白、分隔之界、空间的疏离感与间隙。这与极简主义不同,后者指向的是 “少物之和”。
01
MONTALBÁN
西班牙马德里极简公寓


本案设计呈现出一种极简主义风格,强调简洁纯粹的空间形态,同时注重自然元素的融入,如大量运用木材、石材等天然材质,使空间既有现代的简洁利落,又蕴含自然的温暖与质朴,营造出宁静、舒适且富有质感的居住氛围。空间布局与设计细节中比如开放式的设计、低饱和度的色彩运用、简洁而富有禅意的家具造型等,让人们在其中能够感受到内心的平静与安宁。
The design of this project presents a minimalist style, emphasizing simple and pure spatial forms while focusing on the integration of natural elements. For instance, it extensively uses natural materials such as wood and stone, endowing the space with both modern simplicity and neatness, as well as natural warmth and rusticity, thus creating a quiet, comfortable, and textural living atmosphere.Elements in the spatial layout and design details—such as the open design, the use of low-saturation colors, and the simple yet zen-inspired furniture shapes—allow people to feel inner peace and tranquility within it.










整体色彩方案以中性色调为主,大量的白色、米色、灰色等颜色贯穿于空间之中,营造出一种简洁、干净且富有高级感的视觉效果,同时也为天然材质的纹理与色彩提供了更好的呈现背景,使整个空间显得更加和谐、统一。
The overall color scheme centers on neutral tones, with abundant whites, beiges, grays and other hues permeating the space. This creates a visual effect that is concise, clean and sophisticated, while also providing an ideal backdrop to highlight the textures and colors of natural materials—ultimately rendering the entire space more harmonious and unified.
















木材是本案设计中最为突出的材质之一,从地板、墙面到家具、门等,都大量采用了木质元素。木材的自然纹理与温润质感为整个空间注入了生机与 温润,使空间充满了自然的气息与亲和力,同时也体现了设计师对自然元素的偏爱与推崇。不同种类和色泽的木材相互搭配,如浅色的木地板与深色的木质家具形成对比,进一步丰富了空间的层次与质感。
Wood stands out as one of the most prominent materials in the design of this project. From floors and walls to furniture and doors, wooden elements are extensively incorporated. The natural grains and warmth of wood infuse the entire space with vitality and warmth, imbuing it with a natural ambiance and approachability—while also reflecting the designer’s preference for and advocacy of natural elements.Different types and shades of wood are paired thoughtfully: for instance, light-colored wooden floors contrast with dark-toned wooden furniture, further enriching the spatial layers and textural depth.
















02
LONG ISLAND
美国纽约长岛别墅


整个空间以简洁的线条和纯粹的几何形态为主,去除了多余的装饰,强调空间本身的结构美感。家具的选择也以简约、功能性强为特点,营造出一种宁静而高级的氛围。设计中大量运用了大面积的落地窗和自然采光,将室外的自然景观引入室内,模糊了室内外的界限。窗景成为室内设计的一部分,为空间增添了生机与动态感。
The entire space is dominated by clean lines and pure geometric forms, with excessive ornaments eliminated to emphasize the inherent structural beauty of the space itself. The selection of furniture, characterized by simplicity and high functionality, creates a serene yet sophisticated atmosphere.The design extensively employs large floor-to-ceiling windows and natural lighting, bringing outdoor natural landscapes into the interior and blurring the boundary between indoors and outdoors. Window views become an integral part of the interior design, infusing the space with vitality and a sense of dynamism.














材质上以木质、石材和混凝土为主,通过不同材质的质感对比(如木材的温暖与石材的冷峻),丰富了空间的层次感。色彩上以中性色调为主,如灰色、米色和木质原色,营造出一种平和、舒适的视觉体验。通过材质、色彩和光线的搭配,营造出一种静谧、放松的空间氛围。中性色调和自然材质的运用让人感到舒适与安心,而大面积的窗景则为居住者带来了与自然连接的体验。整体空间既适合日常居住,也能满足社交和休闲需求。
In terms of materials, wood, stone, and concrete take center stage. Through the textural contrasts between different materials—such as the warmth of wood and the coolness of stone—the spatial layering is enriched.Neutral tones dominate the color palette, including gray, beige, and the natural hue of wood, creating a calm and comfortable visual experience.The coordination of materials, colors, and light fosters a quiet and relaxing spatial atmosphere. The use of neutral tones and natural materials brings a sense of comfort and ease, while large-area window views offer residents an experience of connection with nature.The overall space is not only suitable for daily living but also meets the needs of socializing and leisure.




















作品以现代极简主义为核心,通过简洁的设计语言、自然的材质选择和精心的空间规划,打造了一个兼具功能性和艺术感的居住空间。它不仅体现了设计师对空间美学的理解,也展现了对居住者生活方式的深刻洞察。无论是从视觉效果还是实际使用体验来看,这个设计都堪称当代室内设计的典范。
This work centers on modern minimalism. Through concise design language, natural material selection, and thoughtful spatial planning, it creates a living space that combines functionality with artistic appeal. It not only reflects the designer’s understanding of spatial aesthetics but also demonstrates profound insight into the residents’ lifestyle. Whether in terms of visual effect or practical user experience, this design stands as a model of contemporary interior design.
































近期好课


游学招募丨日本现代建筑园林寻踪
内容策划 / PRESENT
策划 Producer :室内设计联盟编辑团队
撰文 Writer:小九 排版 Editor:小九
联系室内设计联盟
合作/投稿联系
微信:snsjlm9
投稿邮箱
44247496@qq.com
联盟官网
www.cool-de.com
联系我们
13693232461


扫码联系微信主编
室内设计联盟
| 让设计更有价值
























