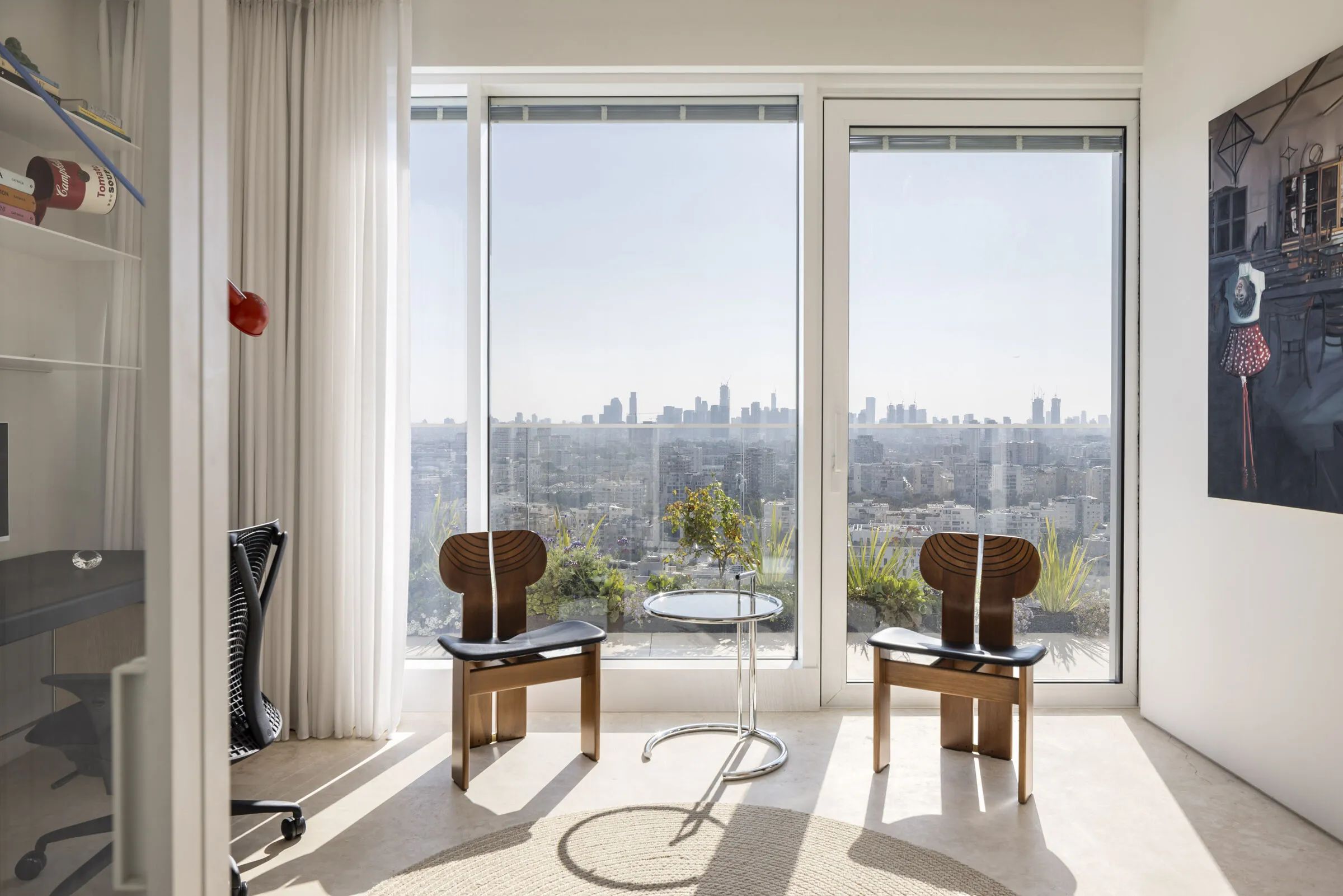叁与山设计 梦桃复兴北路店 第三百三十九篇 _20250729
2025-07-29 20:47


生活
艺术
叁与山设计。


3AN-3HAN DESIGN叁与山设计,是一家商业空间设计事务所(联合)
叁与山正式成立于2022年,提供各个行业不同地域的商业空间设计,商业品牌平面设计服务。并为众多在空间、品牌、视觉、执行方面有较高要求的公司和企业提供商业咨询服务与建议。
叁与山凭借商业、探索及设计经验,带领优秀的设计师团队不断 探索与发展并思考构建了一系列优秀、前沿的设计作品,这些作品从毫米再到公里,跨越空间、行业、风格、 视觉,并延伸到产品。
01
设计实景


Design reality
餐酒吧的设计不仅仅是对热带、沙漠、绿植等元素的简单运用,也不仅仅是单一的美学呈现。它更像是一场以设计为主要形式的交流,将生命力与功能主义相结合,让人与空间在每一次驻足中完美交融,展现出蓬勃的新生力量与精妙的实用主义。
The design of Bar is not only a simple use of tropical, desert, green plants and other elements, but also a single aesthetic presentation. It is more like a communication with design as the main form, combining vitality and functionalism, allowing people to perfectly blend with space in every stop, showing vigorous new power and exquisite pragmatism.
▼项目外立面概览
overview of the facade


▼项目外立面概览
overview of the facade


▼项目外立面概览
overview of the facade


▼户外院子座椅细部
courtyard of the outdoor theater seats


对用餐区的设计如同在构建一个共生部落,通过模拟绿洲植被群落的分区逻辑来布局室内植物的同时确保空间动线的合理性。宽敞无障碍的通道保证了人与人、物与物以及人与物之间动线的无冲突。一定程度地避免了过于接近的社交距离所引发的尴尬。
The design of the dining area is like building a symbiotic tribe, which simulates the zoning logic of the oasis vegetation community to arrange indoor plants while ensuring the rationality of the spatial dynamic line. The spacious and barrier-free passage ensures that there is no conflict between people, things and things, and between people and things. To a certain extent, it avoids the embarrassment caused by too close social distance.
▼室内用餐区
indoor dining area


▼室内用餐区
indoor dining area


▼小景/细部
Small scenes/fine details


为满足不同客户群体的用餐空间需求,我们在全开放式空间内设置了卡座区,利用艺术屏风和绿植进行适度分隔。同时将卡座尽量靠窗摆放,增加空间视野的开阔度。
In order to meet the dining space needs of different customer groups, we have set up a car seat area in a fully open space, which is moderately separated by art screens and green plants. At the same time, try to place the seat by the window to increase the openness of the space.
▼包裹氛围
Wrapped atmosphere


▼包裹氛围
Wrapped atmosphere


▼小景/细部
Small scenes/fine details


▼温暖而复古的氛围
warm and vintage ambiance


▼廊道细部
Details of the corridor


▼卡座
booth area


▼楼梯上的图腾
The totem located on the staircase


为满足对隐私有高要求的客户,设置有多个独立包厢,并通过窗户优化布局,克服了传统包厢封闭和自然光线不足的问题,使顾客在包厢内也能体验到空间与自然互动带来的通透感。
In order to meet customers with high requirements for privacy, multiple independent boxes are set up, and the layout is optimized through the windows, which overcomes the problems of traditional box closure and insufficient natural light, so that customers can also experience the transparency brought by the interaction between space and nature in the box.
▼室内包厢
Indoor private rooms


▼室内包厢
Indoor private rooms






在吧台设计上,采用了双吧台区域布局,结合整体空间动线,显著提升了日常空间的运作效率。这不仅保持了空间视觉的开阔,还大幅减少了因顾客增多导致单个吧台出餐时间过长的问题。
In the design of the bar, the layout of the double bar area is adopted, combined with the overall space movement line, which significantly improves the operation efficiency of the daily space. This not only maintains the openness of the space and vision, but also greatly reduces the problem that a single bar serves meals for a long time due to the increase in customers.
▼吧台座位区
bar area






▼“日咖夜酒”
Day coffee– Night Alcohol”


▼空间概览
preview


该空间的设计,着重强调了空间功能的同时,通过象征着生命力、自然、生之力量等设计元素突出空间的设计,不止是视觉美学、生活美学的呈现,而是回归到空间本身,即,空间的存在是服务于人。
The space design , while emphasizing the function of space, highlights the design of space by symbolizing vitality, nature, the power of life and other design elements, not only the presentation of visual aesthetics and life aesthetics, but also return to the space itself, that is, the existence of space is to serve people.
▼温暖而复古的氛围
warm and vintage ambiance






▼1层平面图
1F plan


▼2层平面图
2F plan


02
创作团队
Creative team
项目名称:梦桃复兴北路店
项目类型:休闲娱乐 餐厅 餐吧 咖啡厅
设计方:叁与山设计事务所
联系邮箱:frankychan710@qq.com
项目设计:2025.03
完成年份:2025.05
主案设计:陈卓军Franky
参与设计:汪科PoPo,思Si
项目地址:嘉兴市桐乡市复兴北路101号
建筑面积:400㎡
摄影版权:伶人摄影
材料:植物 水磨石 实木 旧化涂料 石材
Project name: Sogno Mondo Fuxing North Road Store
Project type: leisure and entertainment restaurant restaurant bar cafe
Design: SAN-SHAN DESIGN
Contact e-mail: frankychan710@qq.com
Design year:2025.03
Completion Year:2025.05
Chief designers: Franky Chan
Participating designer: ko WONG,baisi LEE
Project location: No. 101, Fuxing North Road, Tongxiang City, Jiaxing City
Gross built area: 400㎡
Photo credit: LINGREN Photo
Materials: plant terrazzo solid wood old paint stone
设计共壹体
叁与山设计
3AN-3HAN DESIGN叁与山设计,是一家商业空间设计事务所(联合)
叁与山正式成立于2022年,提供各个行业不同地域的商业空间设计,商业品牌平面设计服务。并为众多在空间、品牌、视觉、执行方面有较高要求的公司和企业提供商业咨询服务与建议。
叁与山凭借商业、探索及设计经验,带领优秀的设计师团队不断 探索与发展并思考构建了一系列优秀、前沿的设计作品,这些作品从毫米再到公里,跨越空间、行业、风格、 视觉,并延伸到产品。
灵魂、心灵、文学,都在求知,求真,求实,而设计思想的出路是在知识中凝聚成长。设计共壹体应运而生,长于文化的土壤,乘风破浪,一路上探索好的内容,报道好的内容,创作好的内容,让好的内容成为自身进阶最舒适的滋养。欢迎大家关注我们!
服务合作:
DMEDIA2023@163.COM
投稿合作:
DMEDIA2023@163.COM


























