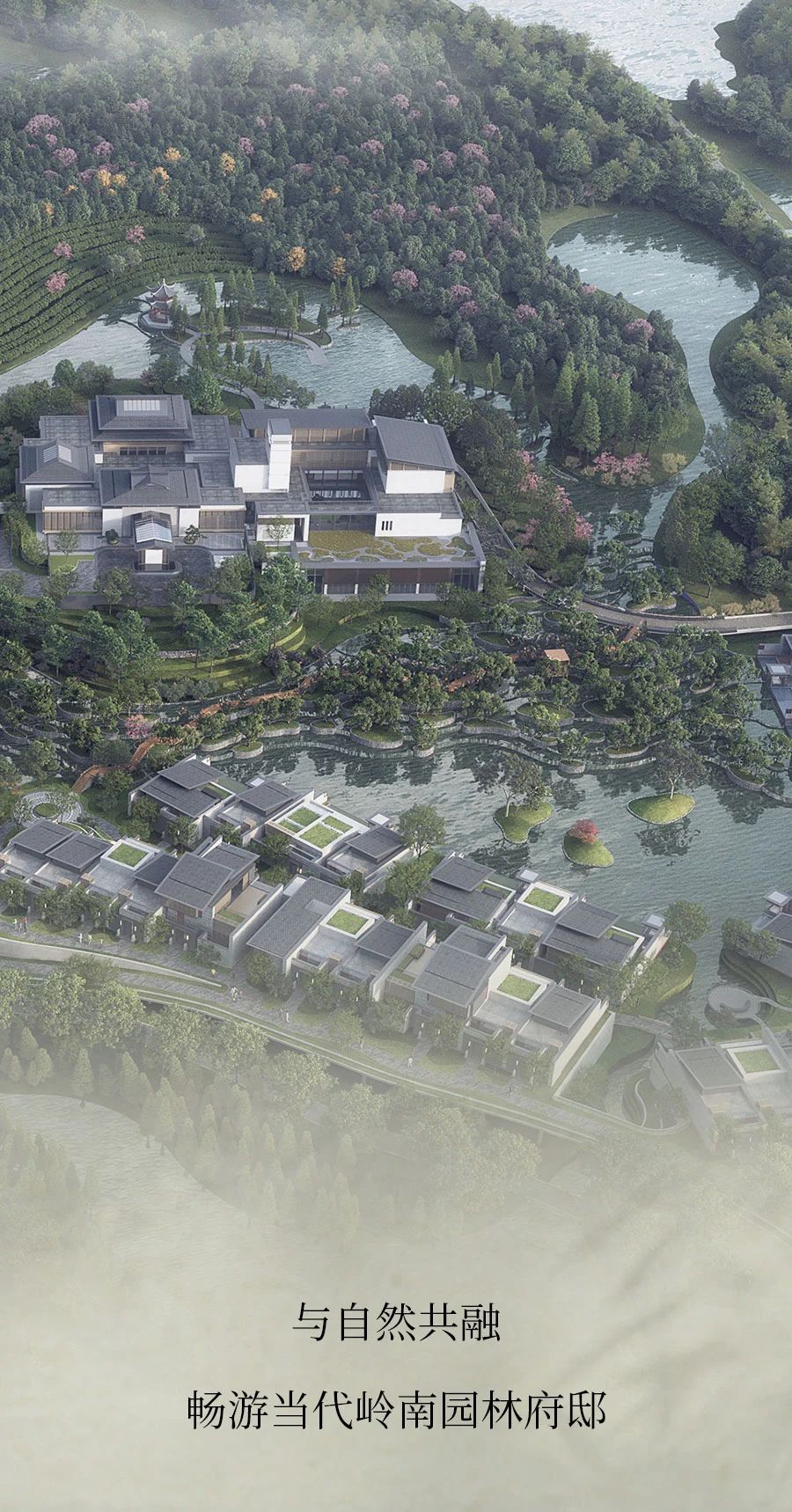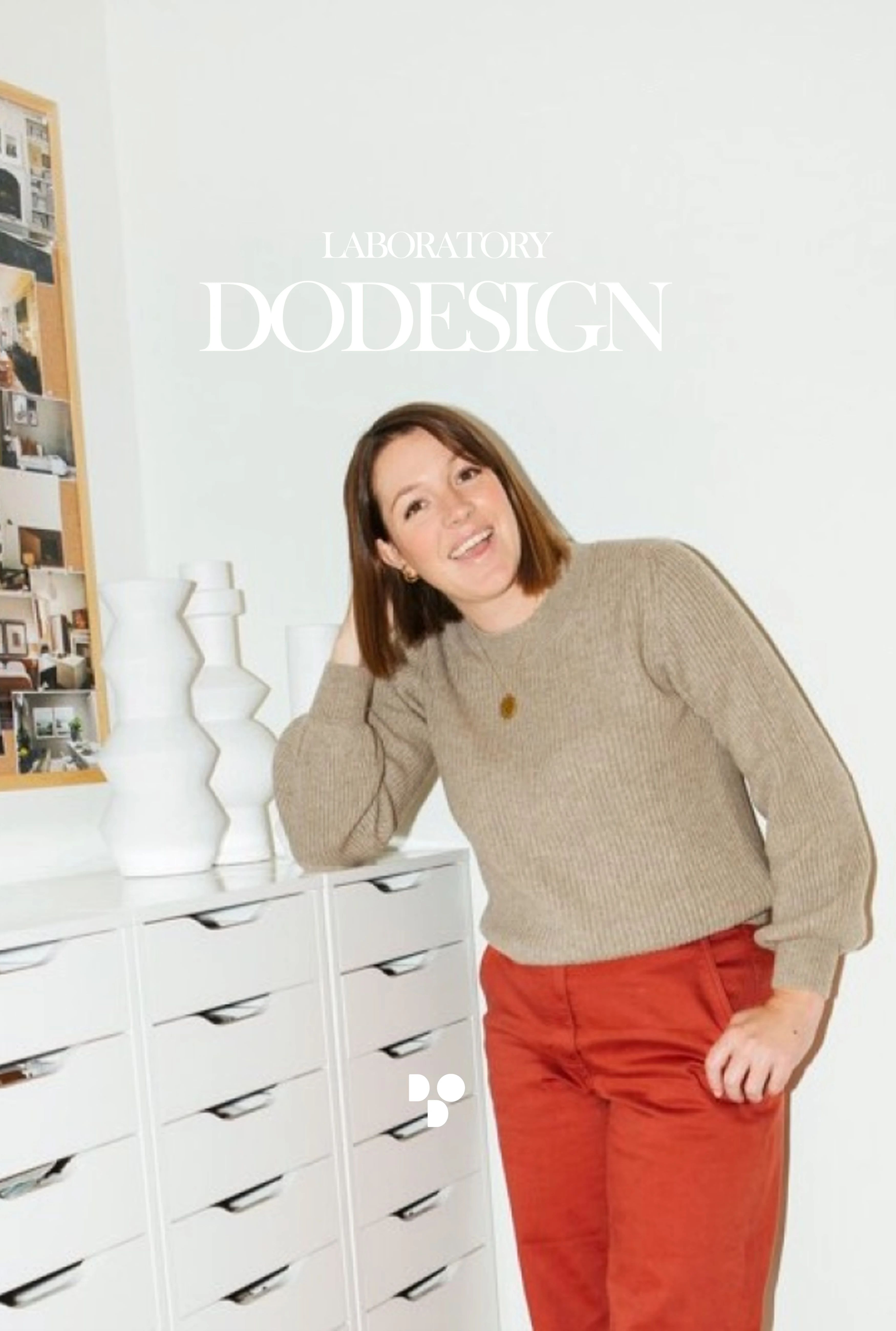壹米设计丨心灵栖息的静谧港湾_20250727
2025-07-27 11:04




壹米设计
心灵栖息的静谧港湾
//
于喧嚣都市的纷扰中,探寻一处能让心灵栖息的静谧港湾。
Amid the hustle and bustle of the urban chaos, seeking a tranquil haven where the soul can rest.


踏入客厅空间,温润的木质元素以其独特的表现力,成为空间叙事的核心语言。从结构美学角度看,简约的木质立柱不仅是空间的支撑结构,更是视觉焦点,通过材质与色彩的延续,巧妙地完成了空间的视觉过渡;而定制的木质橱柜,在遵循人体工程学原理的基础上,兼顾收纳功能与形式美感,以其流畅的线条和精致的工艺,为家居空间勾勒出温暖且富有质感的底色。
Stepping into the space, the warm wooden elements become the core language of the spatial narrative through their unique expressiveness. From a structural aesthetic perspective, the minimalist wooden columns serve not only as load-bearing supports but also as visual focal points, seamlessly guiding the eye through the space with their material and tonal continuity. Meanwhile, the custom-crafted wooden cabinetry, designed with ergonomic precision, balances functionality and aesthetic appeal—its fluid lines and refined craftsmanship infusing the home with a warm, textured foundation.








米色的软体沙发,提供了绝佳的坐感舒适度。与之搭配的扶手椅,在形态上形成对比与呼应,遵循了室内设计中关于比例与尺度的美学原则。
The beige upholstered sofa offers exceptional seating comfort, while the paired armchair creates a deliberate contrast and harmony in form, adhering to the aesthetic principles of proportion and scale in interior design.






大面积的落地窗,作为框景设计的典范,将窗外的山石、绿植、建筑等景致如画卷般引入室内,实现了室内外空间的渗透与融合,拓展了空间的视觉维度,让居者在室内也能与自然亲密对话。
The floor-to-ceiling windows, a masterclass in framed-view design, seamlessly incorporate outdoor scenery—rugged rocks, lush greenery, and architectural elements—into the interior like a living scroll. This thoughtful integration dissolves boundaries between inside and outside, expanding spatial perception while inviting dwellers to commune with nature without leaving their home.


阳光穿透轻柔的纱帘,借助光影设计,在地.面上绘制出斑驳的图案,实现了光与空间的完美互动,让时光仿佛都在此刻放慢了脚步。
Sunlight filters through the sheer curtains, painting dappled patterns across the floor—a masterful interplay of light and space that seems to slow the passage of time itself.
步入餐厅,圆形餐桌成为视觉中心,柔和的轮廓打破空间的规整,带来灵动之感。浅灰色的桌面,搭配简约的木质餐椅,以低调之姿彰显质感。餐椅的米白色软包与木质框架,在材质与色彩上达成和谐平衡。
Upon entering the dining area, the circular dining table emerges as the visual centerpiece—its soft contours breaking the spaces rigidity with an elegant fluidity. The pale gray tabletop pairs with minimalist wooden chairs, their understated elegance radiating quiet sophistication. The chairs beige upholstery and wooden frames achieve perfect harmony through thoughtful material and color balance.




卧室是身心栖息地,浅米色的墙面营造出柔和、宁静的氛围。黑色的皮质床头,以其简洁的线条和精致的工艺,成为空间中的视觉焦点,带来现代感与时尚气息。
The bedroom serves as a sanctuary for both body and mind, where soft beige walls create a soothing and tranquil atmosphere. The black leather headboard, with its clean lines and exquisite craftsmanship, emerges as the spaces visual anchor—injecting a contemporary edge and sophisticated flair.




木质床头柜纹理清晰,自然质朴。白色的台灯宛如一朵绽放的花朵,散发着柔和的光芒。窗边的收纳柜,兼具收纳与装饰功能。藤编与木质元素的结合,带来自然的温度。镜子旁的绿植,在阳光的照耀下,摇曳生姿。
The wooden nightstand boasts distinct grain patterns, exuding rustic simplicity. A white table lamp, reminiscent of a blooming flower, casts its gentle glow. By the window, a storage cabinet serves dual purposes—both functional and decorative. The interplay of rattan and wood elements brings organic warmth to the space. Sunlight dances upon the verdant foliage by the mirror, making the greenery sway with quiet elegance.






床边的悬挂式书架,以独特设计整合收纳与展示功能,书籍、摆件错落有致,满足使用需求的同时,成为视觉焦点。
The wall-mounted bedside shelf masterfully unites storage and display through its innovative design. With books and curated objets dart arranged in deliberate asymmetry, it transcends mere functionality to emerge as an artful focal point in the space.






项目名称 |
心灵栖息的静谧港湾
项目地点 |
山东潍坊
设计单位 |
壹米设计
设计总监 |
王志强
软装执行 |
李姗珊
摄 影 师 |
赵龙




王志强、
李姗珊
我们坚持「用有温度的设计,定制你的每壹米专属空间」设计团队经验丰富、实力过硬并且不断保持学习进取,将最新的设计理念用于实践我们坚信,好的设计绝不停留于表面而是从实用、美观、情感交流等出发打造真正的“家的容器”。




春山秋水丨绿城·凤栖逸庐


CCD丨日本东京创意中心


say architects丨nice rice成都概念店


自然亦识丨东方阴翳,平静克制




































